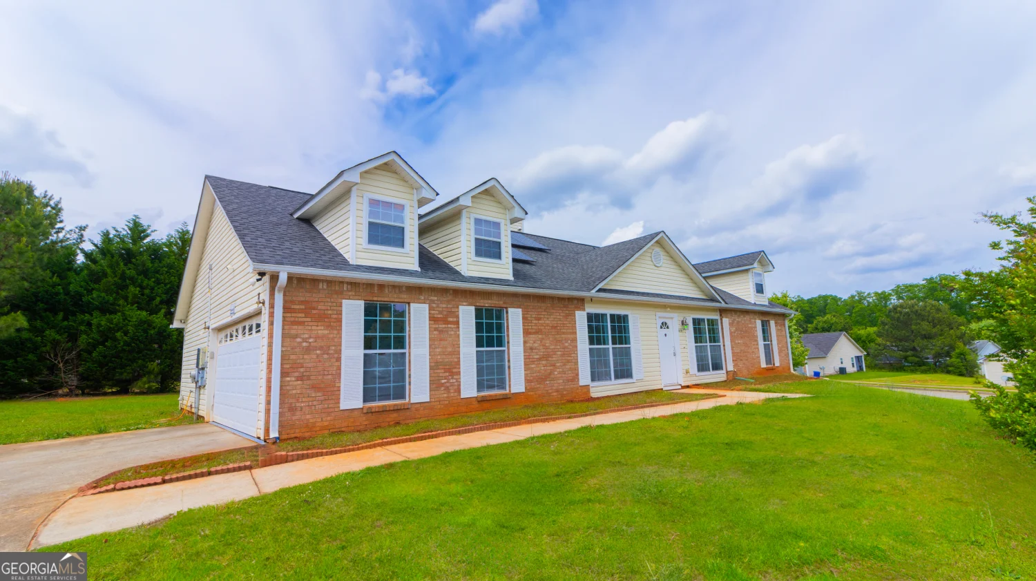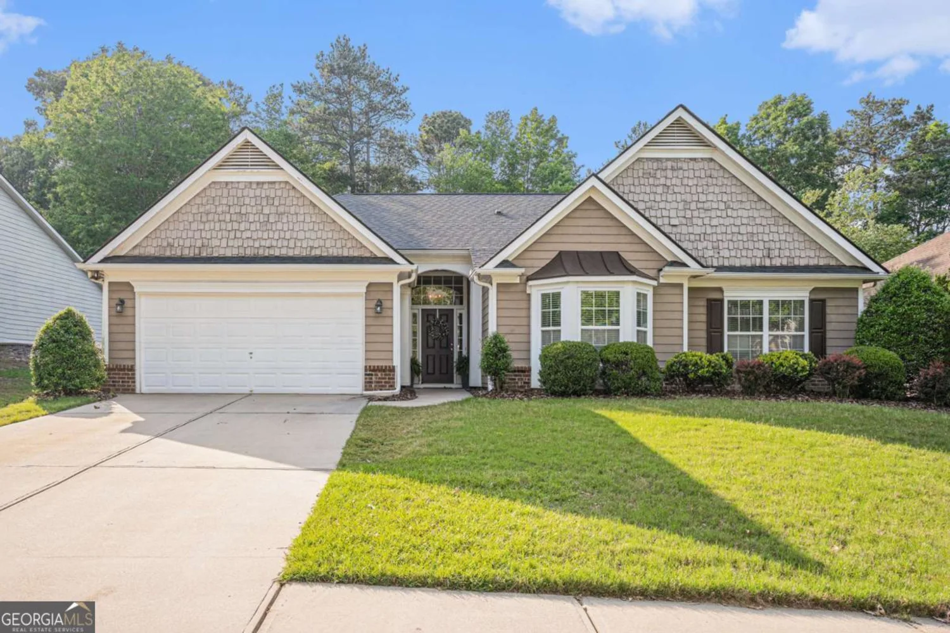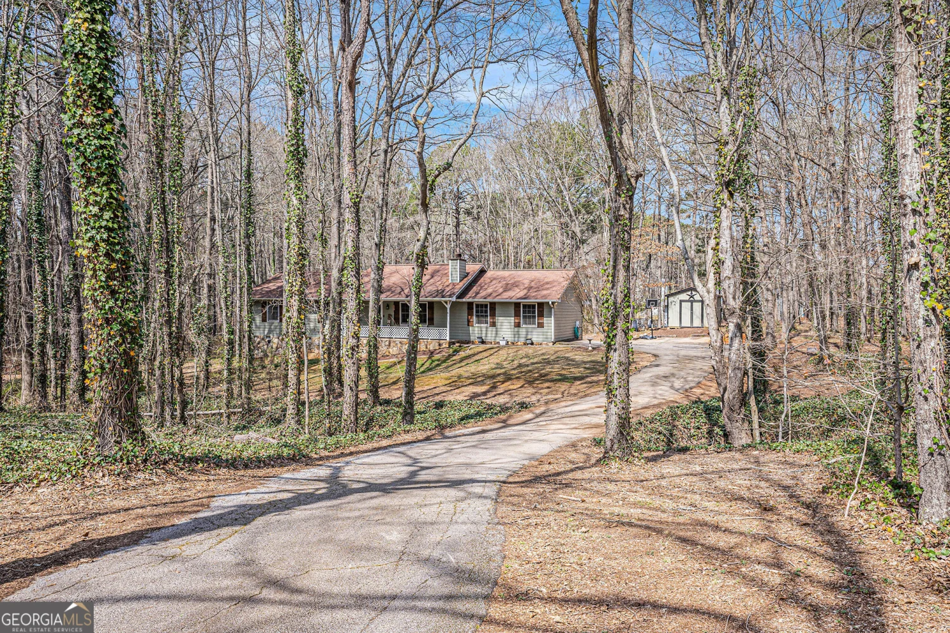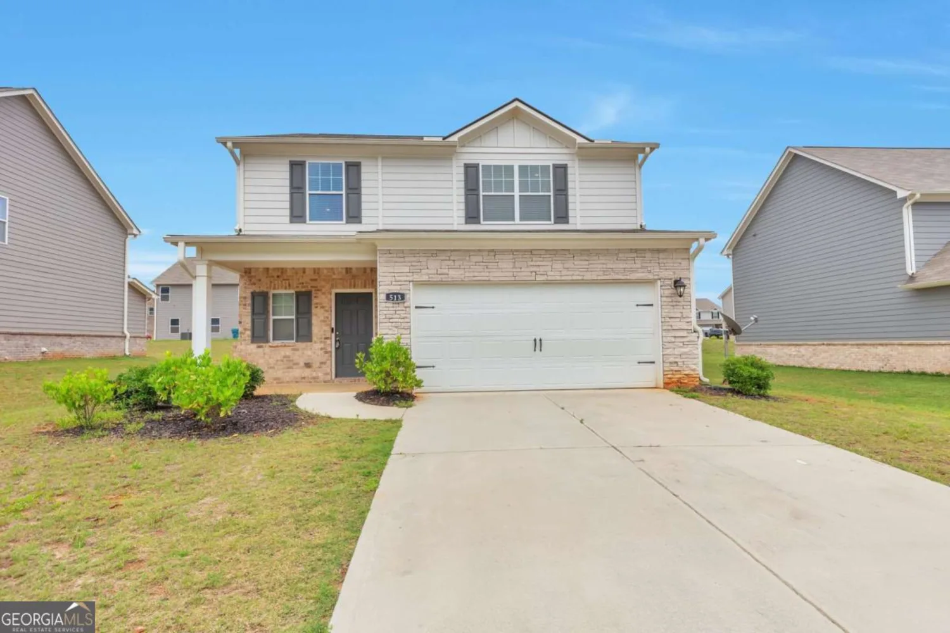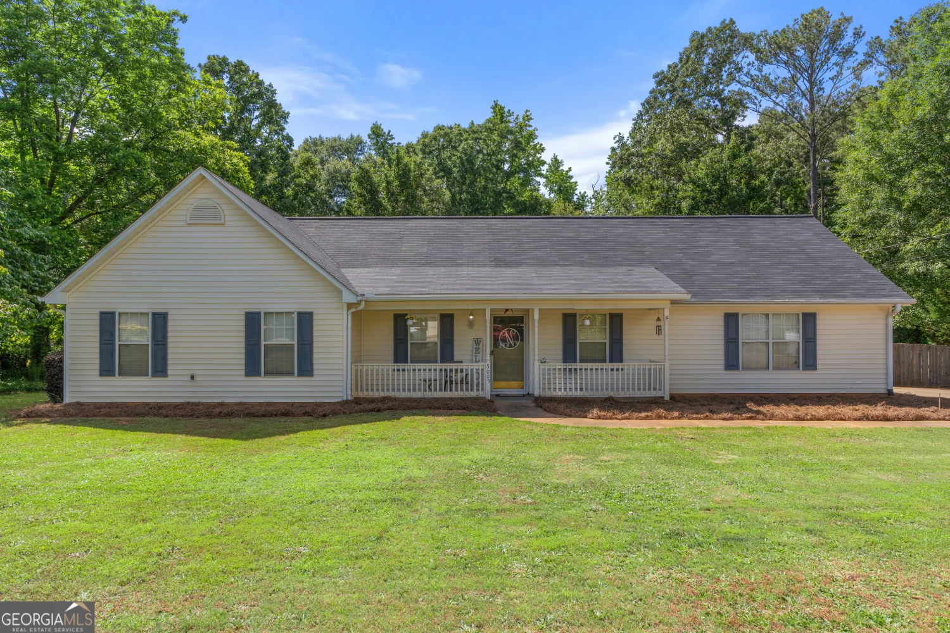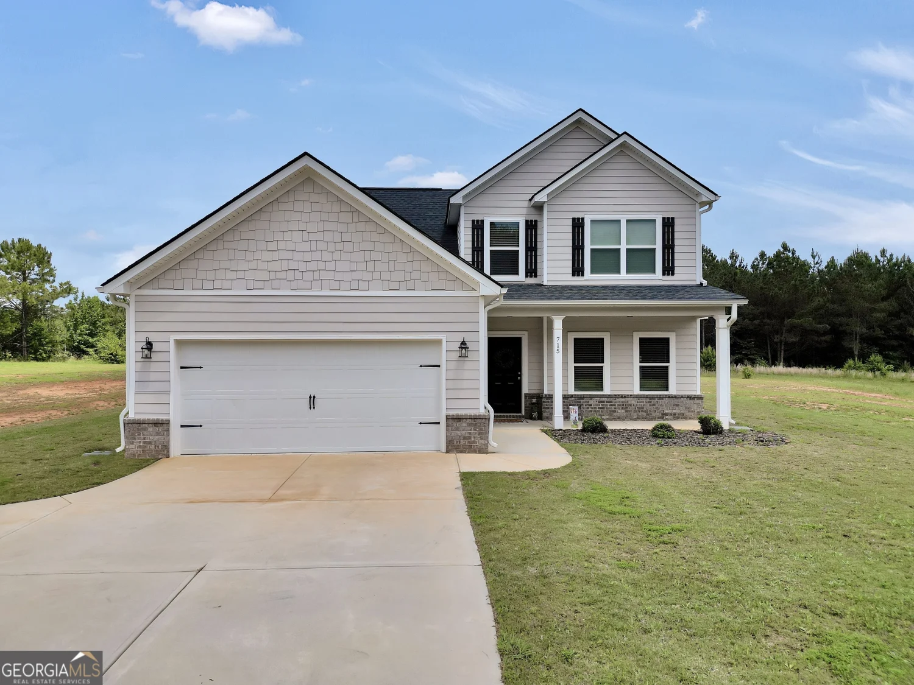211 high court wayLocust Grove, GA 30248
211 high court wayLocust Grove, GA 30248
Description
Welcome home, can you say resort style living at its best in the highly sought-after Villas at Heron Bay Golf and Country Club. Look no further this house has all the bells and whistles. This home features three bedrooms, two and a half baths, a spacious sunroom, galley style kitchen, breakfast bar and nook, formal dining room and a two-story living room with bowed walls featuring lots of natural light. Master bedroom is located on the main floor with separate tub and shower and a huge walk-in closet. Custom shelving in the dining room and upstairs loft. Hardwoods throughout the entire main level with plush carpet throughout the rest of the home. All bathroom floors have been upgraded with porcelain tile. Upgraded lighting fixtures throughout the entire house. Artisan tile backsplash in the kitchen, fireplace, and breakfast bar. Enclosed sunroom great for entertaining. The Villas at Heron Bay has mandatory sub association fees that include mowing, edging, trimming, blowing, fertilization, pine straw replacement twice a year, a central watering system, quarterly termite inspection and annual termite bond, and trash collection! The Cottages & Villas also has its own private clubhouse where there are events throughout the year just for its residents. This, of course, is in addition to those offered by our Master Association! Heron Bay offers an unbelievable amenities package, including the Aquatic Center with zero entry pool with rain shower mushrooms, dual slides with splash pool, and a Jr. Olympic swimming pool! AND there's a second swim/tennis complex more centrally located in the community. Miles of nature trails. Use Showing Time Only SHOWINGS BEGIN ON FRIDAY-11/12/21- MASKS REQUIRED. NO BLIND OFFERS
Property Details for 211 High Court Way
- Subdivision ComplexThe Villas @ Heron Bay
- Architectural StyleTraditional
- Parking FeaturesGarage, Garage Door Opener
- Property AttachedNo
LISTING UPDATED:
- StatusClosed
- MLS #10001101
- Days on Site4
- Taxes$3,045.89 / year
- MLS TypeResidential
- Year Built2009
- Lot Size0.15 Acres
- CountrySpalding
LISTING UPDATED:
- StatusClosed
- MLS #10001101
- Days on Site4
- Taxes$3,045.89 / year
- MLS TypeResidential
- Year Built2009
- Lot Size0.15 Acres
- CountrySpalding
Building Information for 211 High Court Way
- StoriesTwo
- Year Built2009
- Lot Size0.1500 Acres
Payment Calculator
Term
Interest
Home Price
Down Payment
The Payment Calculator is for illustrative purposes only. Read More
Property Information for 211 High Court Way
Summary
Location and General Information
- Community Features: Clubhouse, Golf, Playground, Pool, Street Lights, Tennis Court(s)
- Directions: USE GPS
- Coordinates: 33.335249,-84.197332
School Information
- Elementary School: Jordan Hill Road
- Middle School: Kennedy Road
- High School: Spalding
Taxes and HOA Information
- Parcel Number: 201E01044
- Tax Year: 2020
- Association Fee Includes: Maintenance Structure, Maintenance Grounds, Swimming, Tennis
Virtual Tour
Parking
- Open Parking: No
Interior and Exterior Features
Interior Features
- Cooling: Ceiling Fan(s), Central Air
- Heating: Natural Gas
- Appliances: Dishwasher, Gas Water Heater, Microwave, Oven/Range (Combo), Refrigerator, Stainless Steel Appliance(s)
- Basement: None
- Fireplace Features: Gas Starter
- Flooring: Carpet, Hardwood, Tile
- Interior Features: Bookcases, Double Vanity, High Ceilings, Master On Main Level, Separate Shower, Soaking Tub, Tile Bath, Tray Ceiling(s), Entrance Foyer, Walk-In Closet(s)
- Levels/Stories: Two
- Main Bedrooms: 1
- Total Half Baths: 1
- Bathrooms Total Integer: 3
- Main Full Baths: 1
- Bathrooms Total Decimal: 2
Exterior Features
- Construction Materials: Wood Siding
- Roof Type: Composition
- Laundry Features: Other
- Pool Private: No
Property
Utilities
- Sewer: Public Sewer
- Utilities: Cable Available, Electricity Available, High Speed Internet, Natural Gas Available, Phone Available, Sewer Available, Underground Utilities
- Water Source: Public
Property and Assessments
- Home Warranty: Yes
- Property Condition: Resale
Green Features
Lot Information
- Above Grade Finished Area: 2127
- Lot Features: Level
Multi Family
- Number of Units To Be Built: Square Feet
Rental
Rent Information
- Land Lease: Yes
Public Records for 211 High Court Way
Tax Record
- 2020$3,045.89 ($253.82 / month)
Home Facts
- Beds3
- Baths2
- Total Finished SqFt2,127 SqFt
- Above Grade Finished2,127 SqFt
- StoriesTwo
- Lot Size0.1500 Acres
- StyleSingle Family Residence
- Year Built2009
- APN201E01044
- CountySpalding
- Fireplaces1


