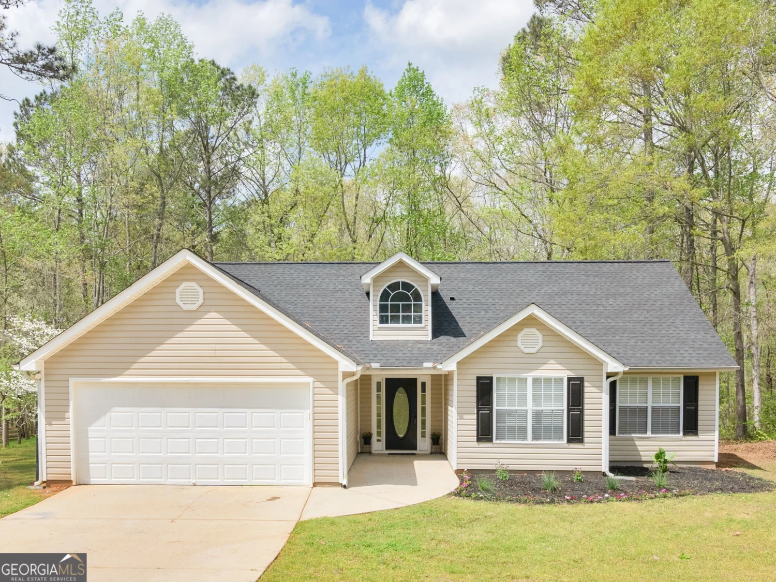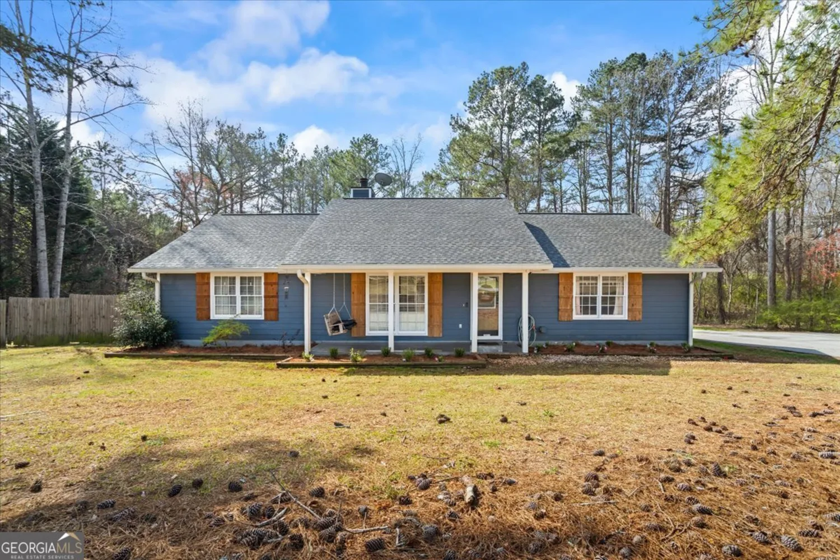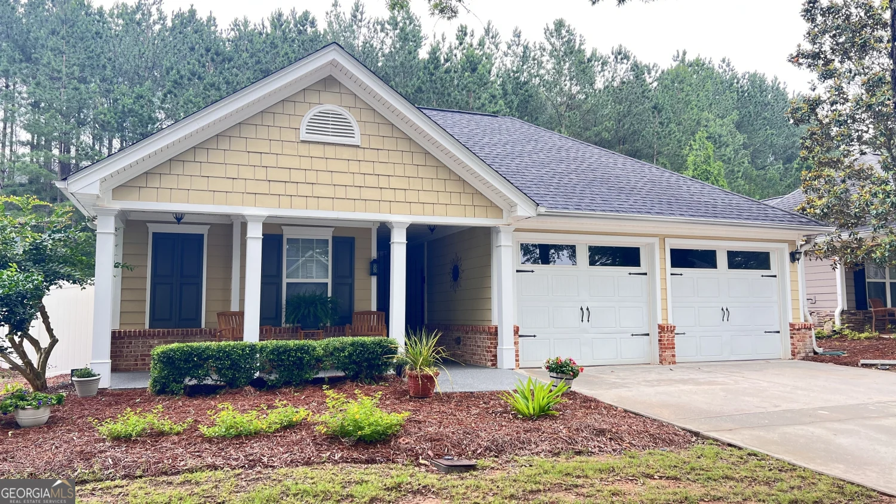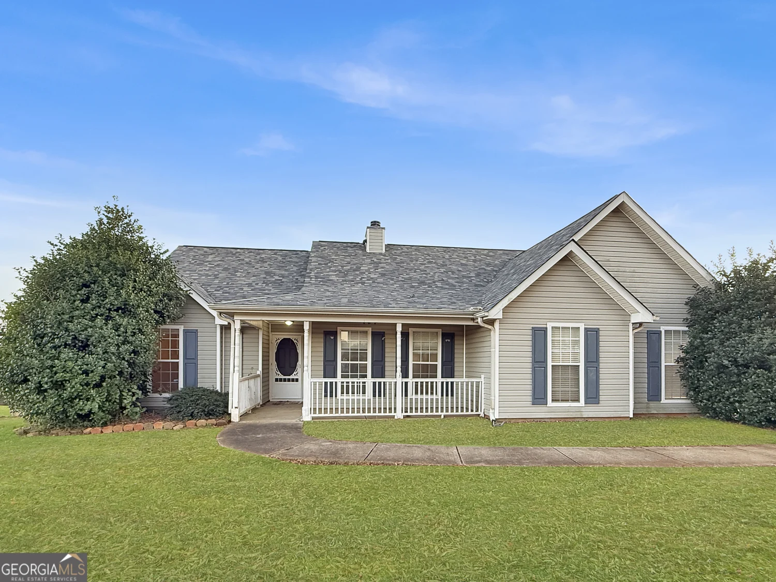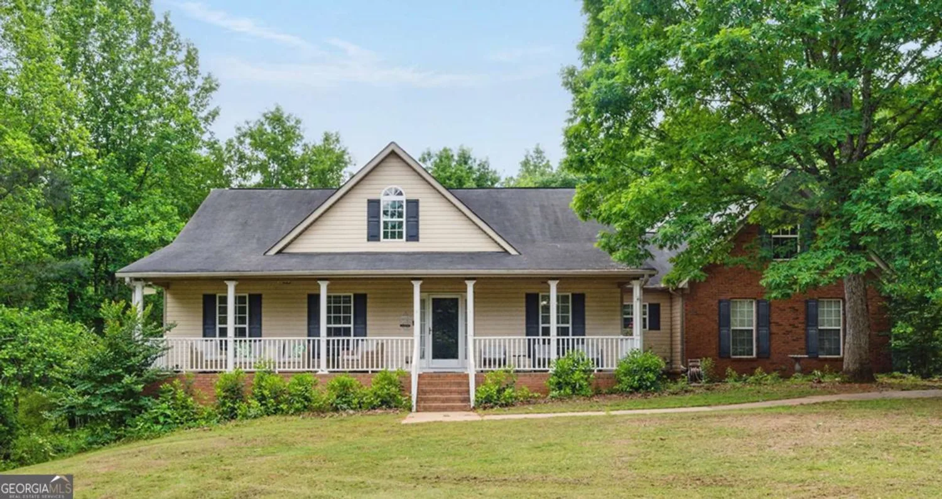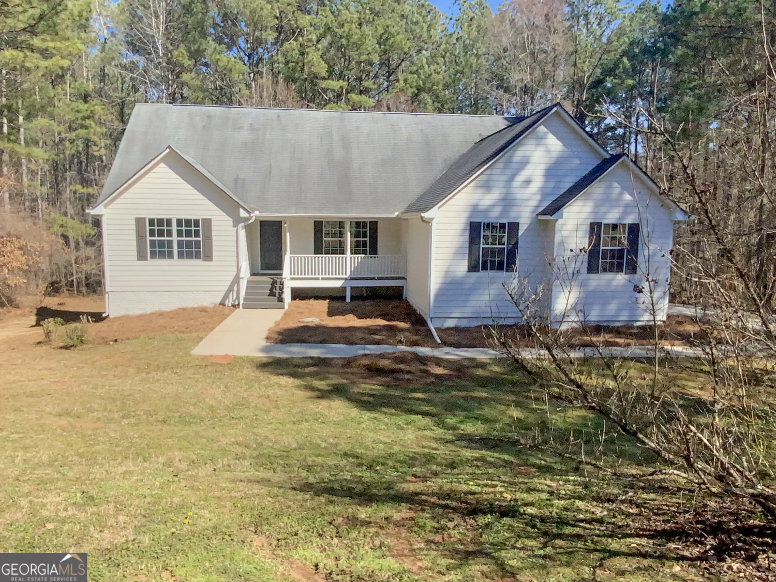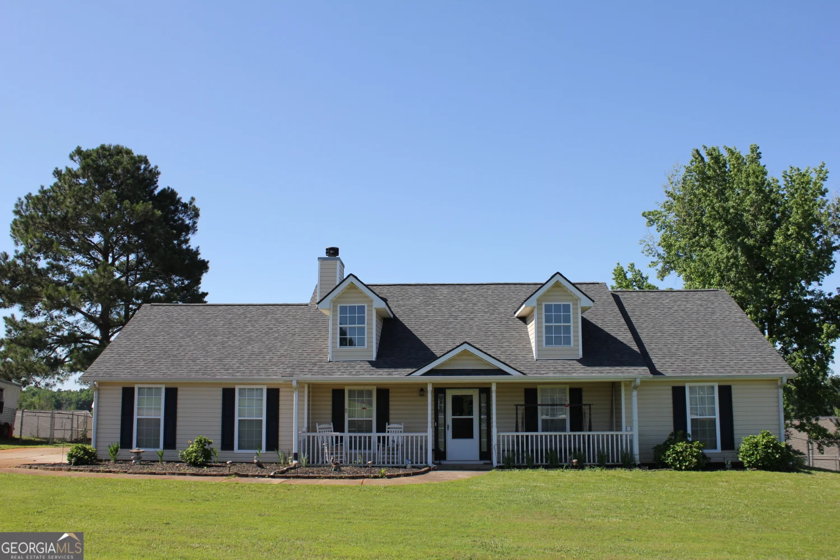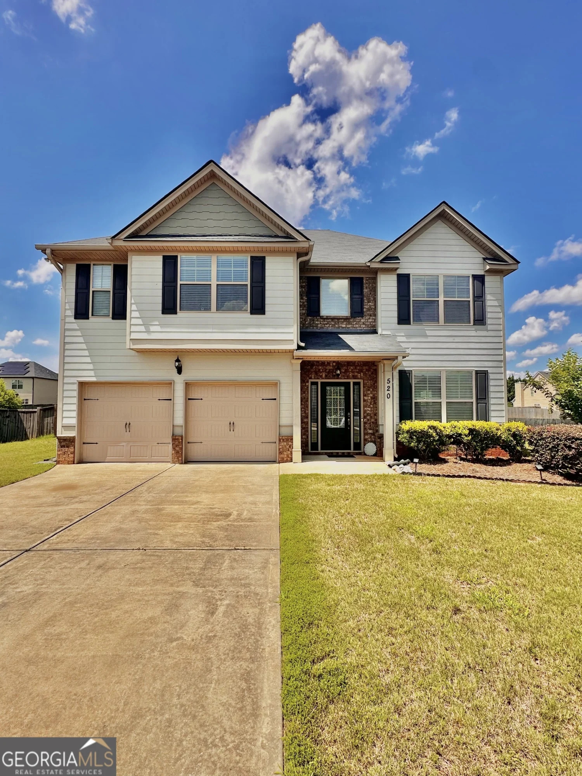513 moline wayLocust Grove, GA 30248
513 moline wayLocust Grove, GA 30248
Description
Charming Home in Prime Location, Priced to Sell! Welcome to this beautifully maintained home nestled in a charming neighborhood surrounded by new development, adding even more value to this incredible location. Just minutes from shopping, dining, and major highways, convenience is at your doorstep. This home features granite countertops, a spacious loft perfect for a home office or game room, and a large backyard ideal for entertaining, gardening, or relaxing. Enjoy access to community tennis courts for active living right in your neighborhood. Whether you're a first-time buyer or looking to upgrade, this home is priced to sell and offers the perfect blend of comfort, space, and future potential. Don't miss out on this opportunity!
Property Details for 513 Moline Way
- Subdivision ComplexBunn Farms
- Architectural StyleTraditional
- Num Of Parking Spaces2
- Parking FeaturesAttached, Garage, Garage Door Opener
- Property AttachedYes
LISTING UPDATED:
- StatusActive
- MLS #10538621
- Days on Site0
- Taxes$4,608 / year
- HOA Fees$850 / month
- MLS TypeResidential
- Year Built2021
- Lot Size0.17 Acres
- CountryHenry
LISTING UPDATED:
- StatusActive
- MLS #10538621
- Days on Site0
- Taxes$4,608 / year
- HOA Fees$850 / month
- MLS TypeResidential
- Year Built2021
- Lot Size0.17 Acres
- CountryHenry
Building Information for 513 Moline Way
- StoriesTwo
- Year Built2021
- Lot Size0.1690 Acres
Payment Calculator
Term
Interest
Home Price
Down Payment
The Payment Calculator is for illustrative purposes only. Read More
Property Information for 513 Moline Way
Summary
Location and General Information
- Community Features: Tennis Court(s)
- Directions: GPS
- View: City
- Coordinates: 33.350199,-84.0657
School Information
- Elementary School: Unity Grove
- Middle School: Locust Grove
- High School: Locust Grove
Taxes and HOA Information
- Parcel Number: 145G01334000
- Tax Year: 2024
- Association Fee Includes: Maintenance Grounds, Tennis
Virtual Tour
Parking
- Open Parking: No
Interior and Exterior Features
Interior Features
- Cooling: Ceiling Fan(s), Central Air
- Heating: Central
- Appliances: Dishwasher, Disposal, Electric Water Heater, Microwave
- Basement: None
- Flooring: Carpet, Laminate
- Interior Features: High Ceilings, Split Bedroom Plan
- Levels/Stories: Two
- Window Features: Double Pane Windows
- Kitchen Features: Breakfast Bar, Solid Surface Counters, Walk-in Pantry
- Foundation: Slab
- Total Half Baths: 1
- Bathrooms Total Integer: 3
- Bathrooms Total Decimal: 2
Exterior Features
- Construction Materials: Brick, Vinyl Siding
- Patio And Porch Features: Patio
- Roof Type: Composition
- Security Features: Smoke Detector(s)
- Laundry Features: Laundry Closet, Upper Level
- Pool Private: No
Property
Utilities
- Sewer: Public Sewer
- Utilities: Cable Available, Electricity Available, Natural Gas Available, Phone Available, Sewer Available, Underground Utilities, Water Available
- Water Source: Public
- Electric: 220 Volts
Property and Assessments
- Home Warranty: Yes
- Property Condition: Resale
Green Features
Lot Information
- Common Walls: No Common Walls
- Lot Features: Level
Multi Family
- Number of Units To Be Built: Square Feet
Rental
Rent Information
- Land Lease: Yes
Public Records for 513 Moline Way
Tax Record
- 2024$4,608.00 ($384.00 / month)
Home Facts
- Beds3
- Baths2
- StoriesTwo
- Lot Size0.1690 Acres
- StyleSingle Family Residence
- Year Built2021
- APN145G01334000
- CountyHenry



