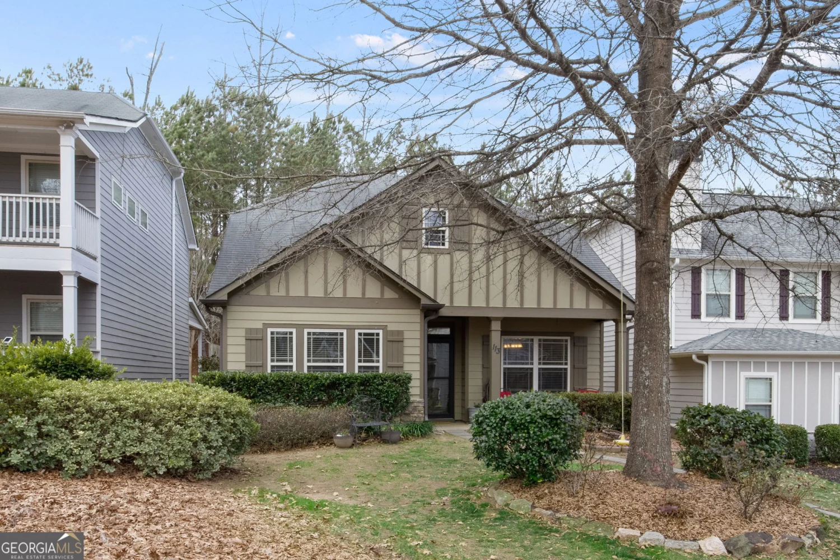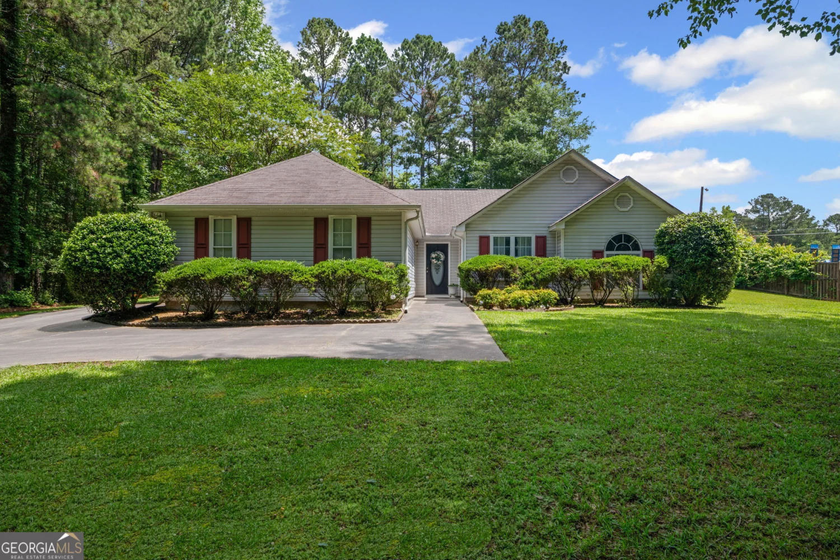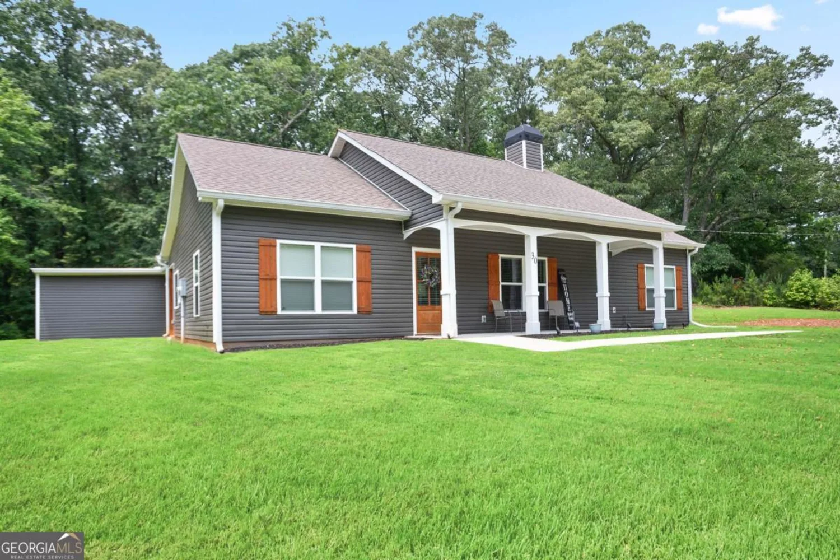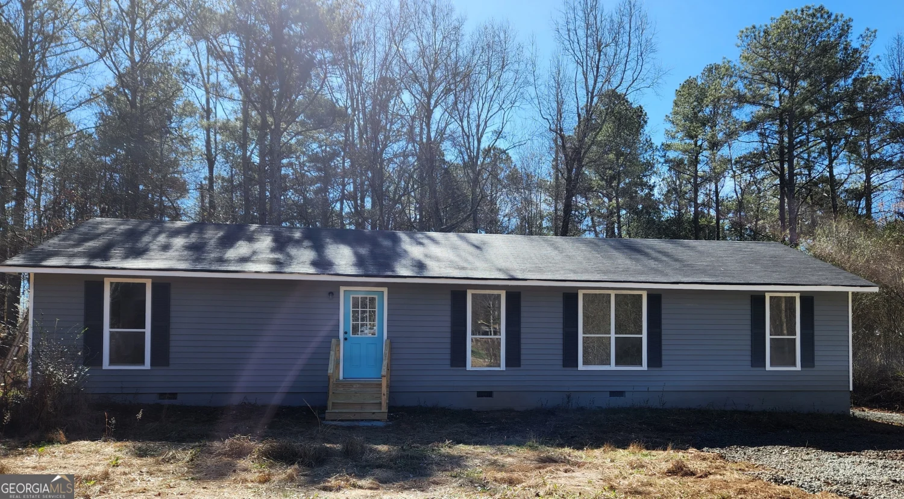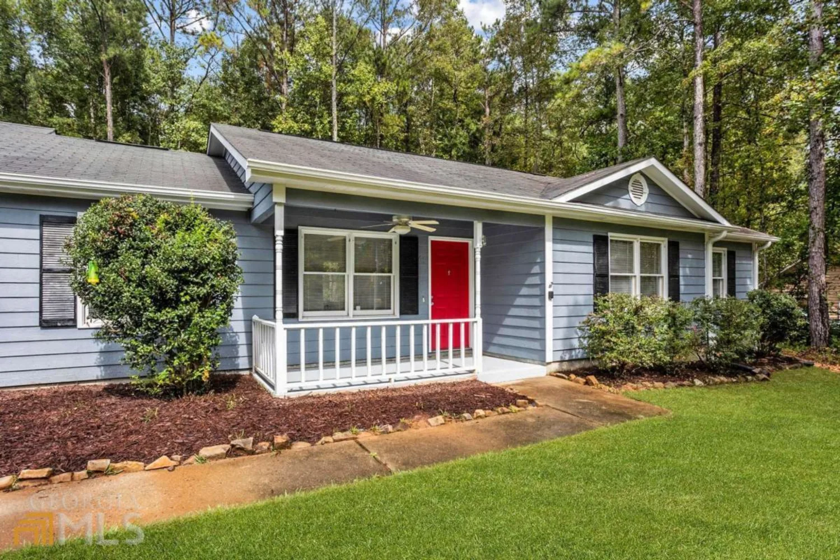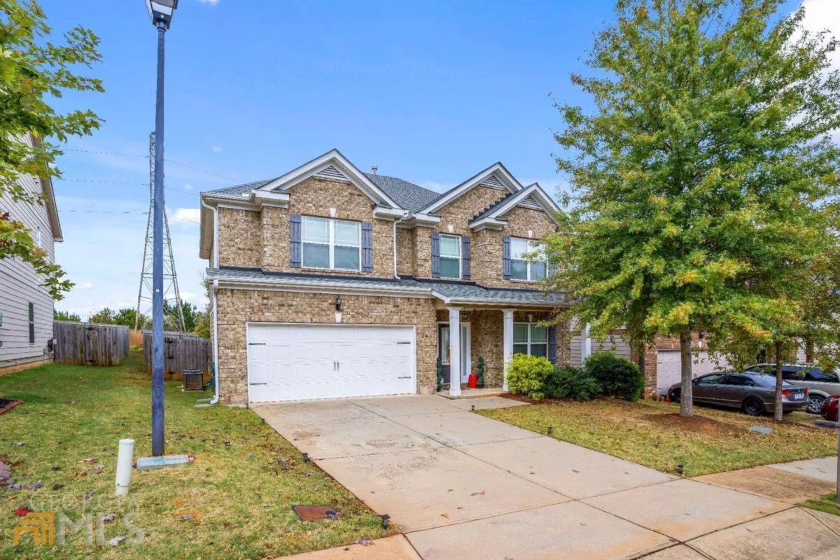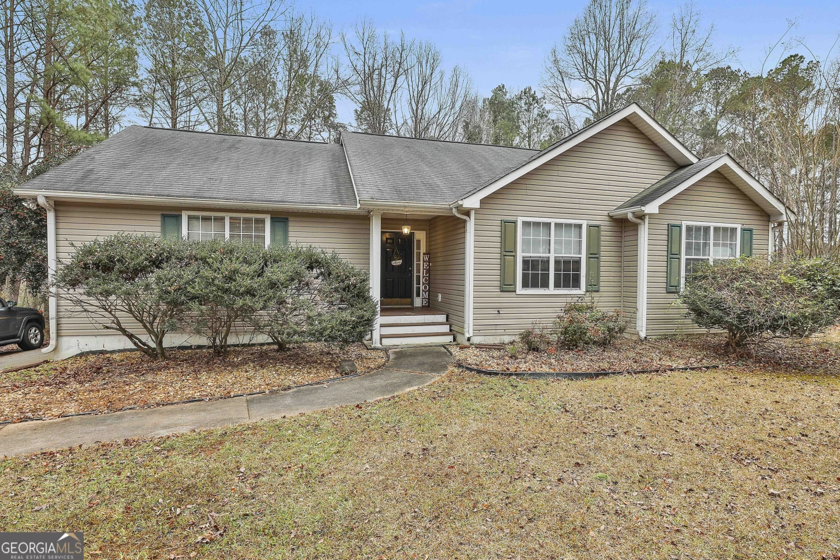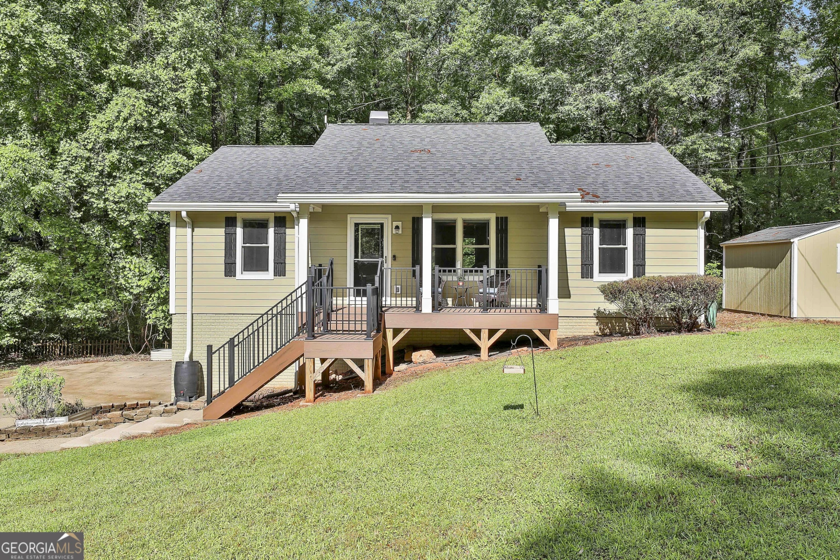19 hampshire laneNewnan, GA 30265
19 hampshire laneNewnan, GA 30265
Description
Lovely two bedroom two bath ranch in sought after Lora's Place community. Open floor plan with light filled kitchen, family room and separate dining area are an entertainers delight. Owners suite with large walk-in closet. Cozy patio to sip your morning coffee. This community offers all exterior ground upkeep and landscaping with HOA fees. Convenient to schools, shopping and restaurants. Move in ready - this home is a must see!
Property Details for 19 Hampshire Lane
- Subdivision ComplexLora's Place
- Architectural StyleRanch
- ExteriorOther
- Parking FeaturesAttached, Garage
- Property AttachedYes
LISTING UPDATED:
- StatusClosed
- MLS #10002686
- Days on Site41
- Taxes$729 / year
- HOA Fees$1,380 / month
- MLS TypeResidential
- Year Built2007
- Lot Size0.11 Acres
- CountryCoweta
LISTING UPDATED:
- StatusClosed
- MLS #10002686
- Days on Site41
- Taxes$729 / year
- HOA Fees$1,380 / month
- MLS TypeResidential
- Year Built2007
- Lot Size0.11 Acres
- CountryCoweta
Building Information for 19 Hampshire Lane
- StoriesOne
- Year Built2007
- Lot Size0.1060 Acres
Payment Calculator
Term
Interest
Home Price
Down Payment
The Payment Calculator is for illustrative purposes only. Read More
Property Information for 19 Hampshire Lane
Summary
Location and General Information
- Community Features: Sidewalks
- Directions: Please use GPS.
- Coordinates: 33.378887,-84.70622
School Information
- Elementary School: White Oak
- Middle School: Arnall
- High School: East Coweta
Taxes and HOA Information
- Parcel Number: SG8 223
- Tax Year: 2021
- Association Fee Includes: Maintenance Grounds
Virtual Tour
Parking
- Open Parking: No
Interior and Exterior Features
Interior Features
- Cooling: Ceiling Fan(s), Central Air
- Heating: Central
- Appliances: Dishwasher, Microwave, Refrigerator
- Basement: None
- Flooring: Carpet, Other
- Interior Features: Walk-In Closet(s), Master On Main Level
- Levels/Stories: One
- Kitchen Features: Breakfast Room, Pantry
- Foundation: Slab
- Main Bedrooms: 2
- Bathrooms Total Integer: 2
- Main Full Baths: 2
- Bathrooms Total Decimal: 2
Exterior Features
- Construction Materials: Vinyl Siding
- Patio And Porch Features: Patio
- Roof Type: Composition
- Laundry Features: In Hall
- Pool Private: No
- Other Structures: Other
Property
Utilities
- Sewer: Public Sewer
- Utilities: Cable Available, Electricity Available, High Speed Internet, Natural Gas Available, Sewer Available, Water Available
- Water Source: Public
Property and Assessments
- Home Warranty: Yes
- Property Condition: Resale
Green Features
Lot Information
- Above Grade Finished Area: 1654
- Common Walls: No Common Walls
- Lot Features: Level
Multi Family
- Number of Units To Be Built: Square Feet
Rental
Rent Information
- Land Lease: Yes
Public Records for 19 Hampshire Lane
Tax Record
- 2021$729.00 ($60.75 / month)
Home Facts
- Beds2
- Baths2
- Total Finished SqFt1,654 SqFt
- Above Grade Finished1,654 SqFt
- StoriesOne
- Lot Size0.1060 Acres
- StyleSingle Family Residence
- Year Built2007
- APNSG8 223
- CountyCoweta


