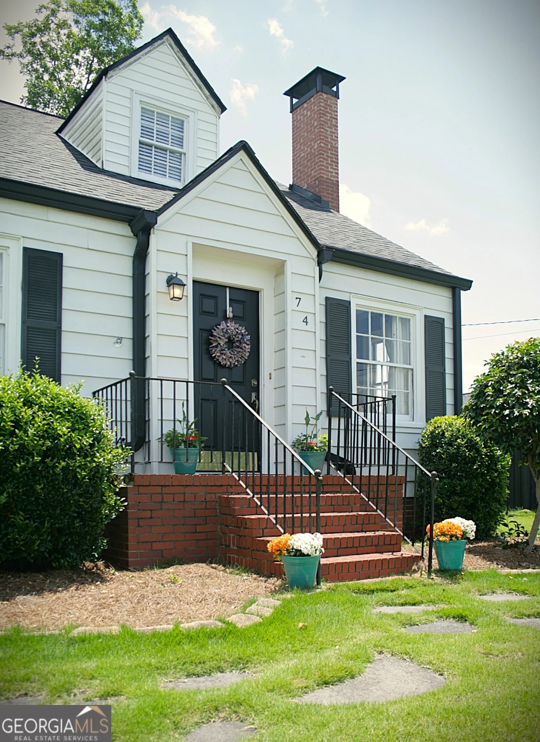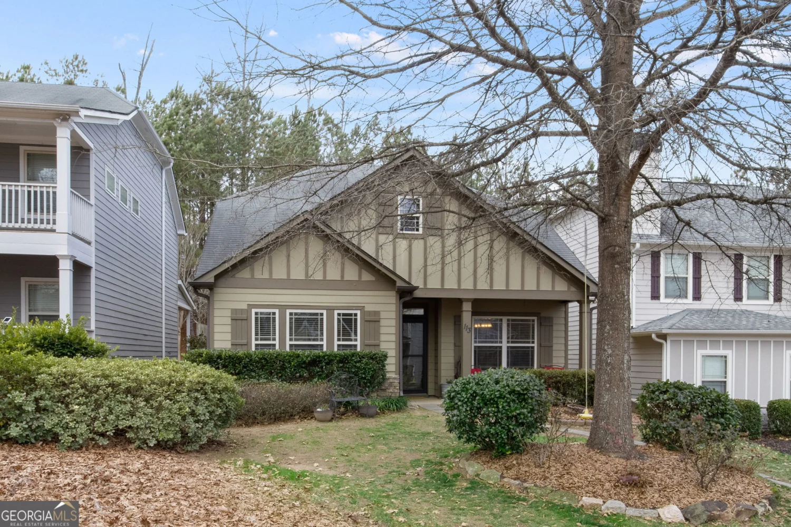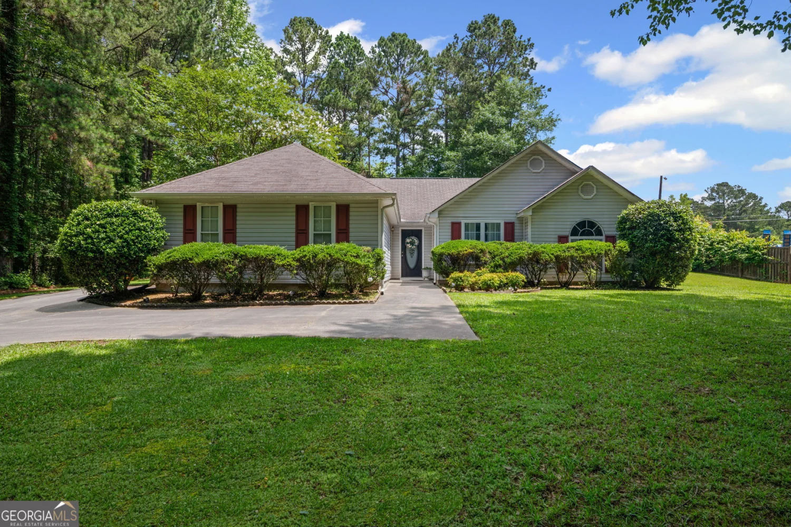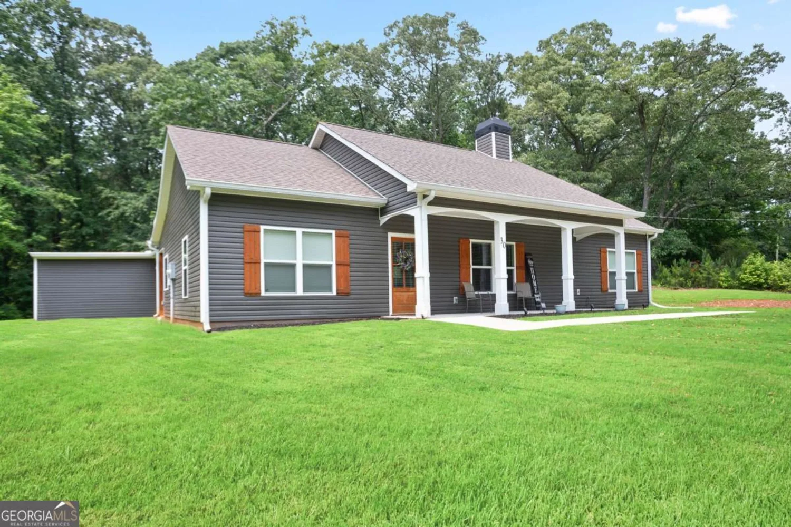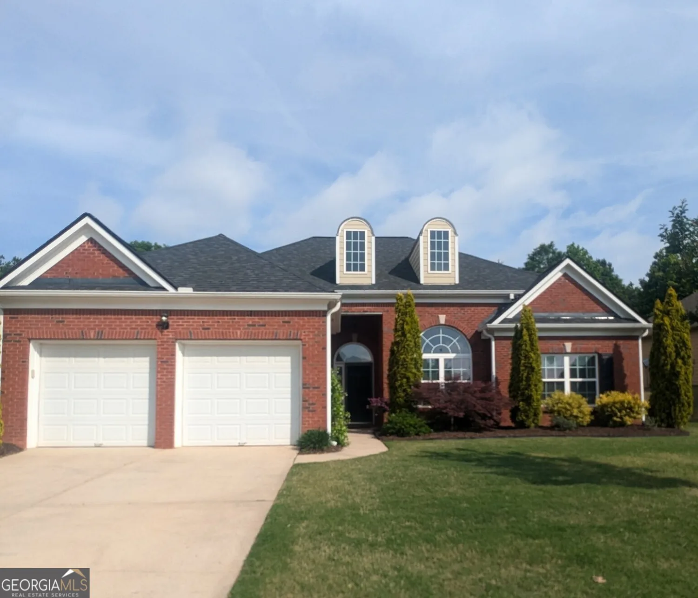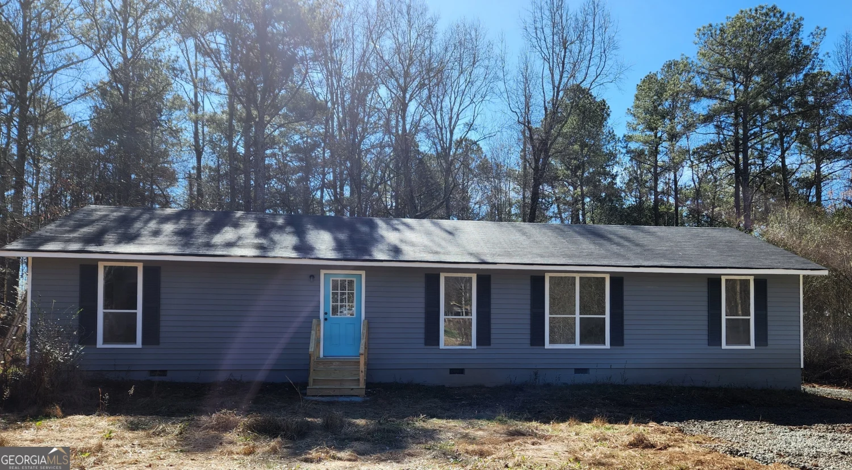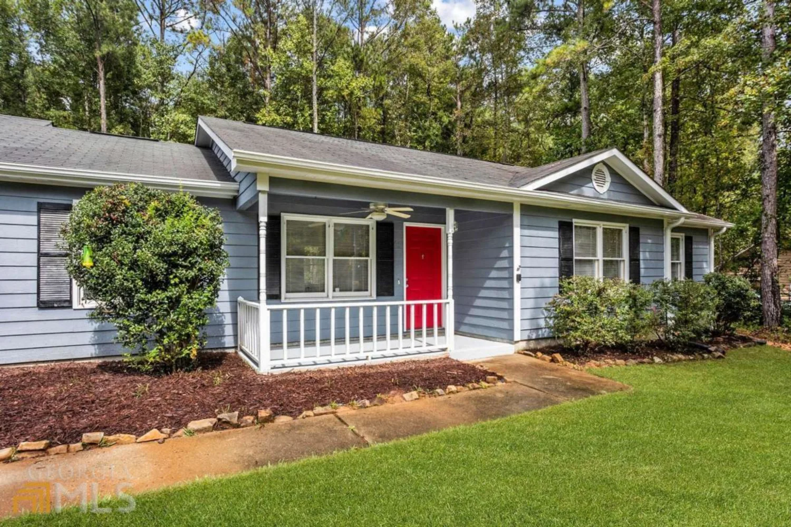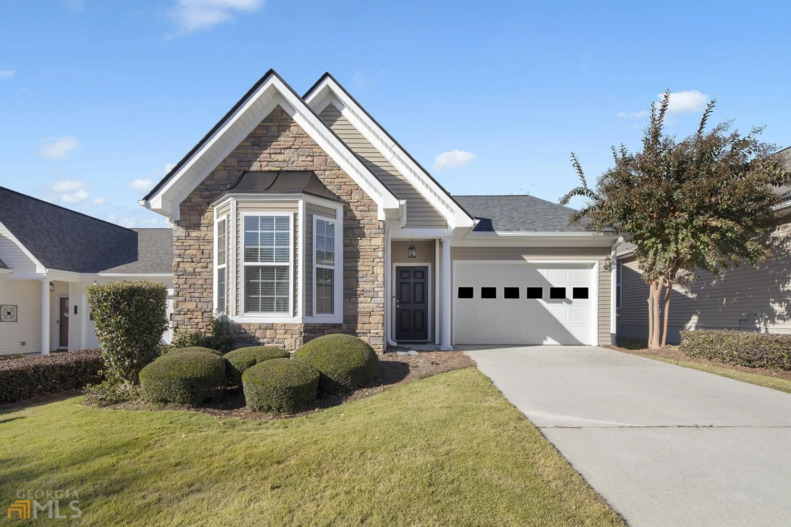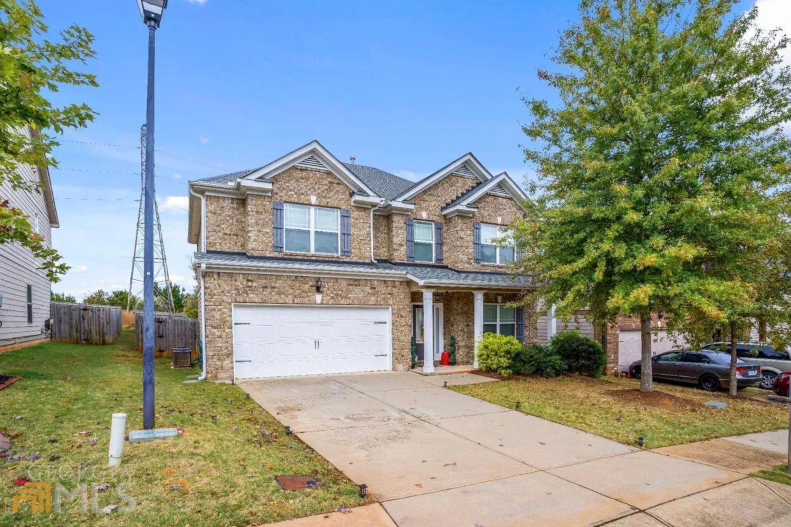283 sawgrass manor driveNewnan, GA 30265
283 sawgrass manor driveNewnan, GA 30265
Description
Three Bedroom/Two Bath Ranch Home under $320,000 in Northgate High School district! Assumable FHA Mortgage at 6.06%! Open floor plan with fireplace in family room, split bedroom plan and adorable secondary bathroom with shiplap walls. Master bedroom with stunning tiled master bath, large soaking and double vanities. Large fenced in back yard with privacy. Huge back deck perfect for entertaining and outdoor grilling. Roof Age approx. 10 years, water heater replaced in 2022. Low Maintenance Vinyl Siding. Call Listing Agent for more details!
Property Details for 283 Sawgrass Manor Drive
- Subdivision ComplexSawgrass Manor
- Architectural StyleRanch
- Parking FeaturesGarage, Garage Door Opener, Side/Rear Entrance
- Property AttachedNo
LISTING UPDATED:
- StatusActive
- MLS #10446543
- Days on Site135
- Taxes$2,389.83 / year
- MLS TypeResidential
- Year Built1994
- Lot Size0.91 Acres
- CountryCoweta
LISTING UPDATED:
- StatusActive
- MLS #10446543
- Days on Site135
- Taxes$2,389.83 / year
- MLS TypeResidential
- Year Built1994
- Lot Size0.91 Acres
- CountryCoweta
Building Information for 283 Sawgrass Manor Drive
- StoriesOne
- Year Built1994
- Lot Size0.9100 Acres
Payment Calculator
Term
Interest
Home Price
Down Payment
The Payment Calculator is for illustrative purposes only. Read More
Property Information for 283 Sawgrass Manor Drive
Summary
Location and General Information
- Community Features: None
- Directions: GPS
- Coordinates: 33.387783,-84.692597
School Information
- Elementary School: White Oak
- Middle School: Arnall
- High School: Northgate
Taxes and HOA Information
- Parcel Number: W09 078
- Tax Year: 2024
- Association Fee Includes: None
Virtual Tour
Parking
- Open Parking: No
Interior and Exterior Features
Interior Features
- Cooling: Central Air
- Heating: Central
- Appliances: Gas Water Heater, Oven/Range (Combo), Refrigerator
- Basement: None
- Fireplace Features: Gas Starter
- Flooring: Laminate
- Interior Features: Double Vanity, Master On Main Level, Separate Shower, Soaking Tub, Tray Ceiling(s), Vaulted Ceiling(s), Walk-In Closet(s)
- Levels/Stories: One
- Main Bedrooms: 3
- Bathrooms Total Integer: 2
- Main Full Baths: 2
- Bathrooms Total Decimal: 2
Exterior Features
- Construction Materials: Vinyl Siding
- Fencing: Back Yard, Fenced
- Roof Type: Composition
- Laundry Features: In Kitchen
- Pool Private: No
Property
Utilities
- Sewer: Septic Tank
- Utilities: Cable Available, Electricity Available, High Speed Internet
- Water Source: Public
Property and Assessments
- Home Warranty: Yes
- Property Condition: Resale
Green Features
Lot Information
- Above Grade Finished Area: 1322
- Lot Features: Cul-De-Sac, Sloped
Multi Family
- Number of Units To Be Built: Square Feet
Rental
Rent Information
- Land Lease: Yes
Public Records for 283 Sawgrass Manor Drive
Tax Record
- 2024$2,389.83 ($199.15 / month)
Home Facts
- Beds3
- Baths2
- Total Finished SqFt1,322 SqFt
- Above Grade Finished1,322 SqFt
- StoriesOne
- Lot Size0.9100 Acres
- StyleSingle Family Residence
- Year Built1994
- APNW09 078
- CountyCoweta
- Fireplaces1


