6703 wendy jean driveMorrow, GA 30260
$150,000Price
3Beds
2Baths
2,966 Sq.Ft.$51 / Sq.Ft.
2,966Sq.Ft.
$51per Sq.Ft.
$150,000Price
3Beds
2Baths
2,966$50.57 / Sq.Ft.
6703 wendy jean driveMorrow, GA 30260
Description
Traditional Georgia Ranch Home with Basement in an Established Neighborhood with no HOA! Close to the Airport and Shopping. Great Investment Property Priced to Sell Below Market Value with Tons of Potential on a Large Corner Lot.
Property Details for 6703 Wendy Jean Drive
- Subdivision ComplexPinecrest Forest
- Architectural StyleBrick 4 Side, Traditional
- Parking FeaturesAttached, Carport
- Property AttachedYes
- Waterfront FeaturesNo Dock Or Boathouse
LISTING UPDATED:
- StatusClosed
- MLS #10004158
- Days on Site36
- Taxes$860 / year
- MLS TypeResidential
- Year Built1964
- Lot Size0.45 Acres
- CountryClayton
LISTING UPDATED:
- StatusClosed
- MLS #10004158
- Days on Site36
- Taxes$860 / year
- MLS TypeResidential
- Year Built1964
- Lot Size0.45 Acres
- CountryClayton
Building Information for 6703 Wendy Jean Drive
- StoriesOne
- Year Built1964
- Lot Size0.4470 Acres
Payment Calculator
$870 per month30 year fixed, 7.00% Interest
Principal and Interest$798.36
Property Taxes$71.67
HOA Dues$0
Term
Interest
Home Price
Down Payment
The Payment Calculator is for illustrative purposes only. Read More
Property Information for 6703 Wendy Jean Drive
Summary
Location and General Information
- Community Features: None
- Directions: From I 85 Southbound exit # 231 Mt Zion Blvd East Bound Turn Left at Adamson Rd and the house is on the left.
- Coordinates: 33.571716,-84.32599
School Information
- Elementary School: Morrow
- Middle School: Morrow
- High School: Mount Zion
Taxes and HOA Information
- Parcel Number: 12110A A005
- Tax Year: 2020
- Association Fee Includes: None
- Tax Lot: 27
Virtual Tour
Parking
- Open Parking: No
Interior and Exterior Features
Interior Features
- Cooling: Ceiling Fan(s), Central Air, Whole House Fan
- Heating: Natural Gas, Forced Air
- Appliances: Gas Water Heater, Dishwasher, Refrigerator
- Basement: Daylight, Interior Entry
- Flooring: Hardwood, Carpet
- Interior Features: Other, Master On Main Level
- Levels/Stories: One
- Kitchen Features: Country Kitchen
- Main Bedrooms: 3
- Bathrooms Total Integer: 2
- Main Full Baths: 2
- Bathrooms Total Decimal: 2
Exterior Features
- Construction Materials: Block
- Fencing: Back Yard, Chain Link
- Patio And Porch Features: Deck
- Roof Type: Composition
- Laundry Features: In Kitchen
- Pool Private: No
Property
Utilities
- Sewer: Public Sewer
- Utilities: Cable Available, Electricity Available, Natural Gas Available, Phone Available, Sewer Available, Water Available
- Water Source: Public
Property and Assessments
- Home Warranty: Yes
- Property Condition: Resale
Green Features
Lot Information
- Above Grade Finished Area: 2966
- Common Walls: No Common Walls
- Lot Features: Corner Lot, Private
- Waterfront Footage: No Dock Or Boathouse
Multi Family
- Number of Units To Be Built: Square Feet
Rental
Rent Information
- Land Lease: Yes
Public Records for 6703 Wendy Jean Drive
Tax Record
- 2020$860.00 ($71.67 / month)
Home Facts
- Beds3
- Baths2
- Total Finished SqFt2,966 SqFt
- Above Grade Finished2,966 SqFt
- StoriesOne
- Lot Size0.4470 Acres
- StyleSingle Family Residence
- Year Built1964
- APN12110A A005
- CountyClayton
Similar Homes
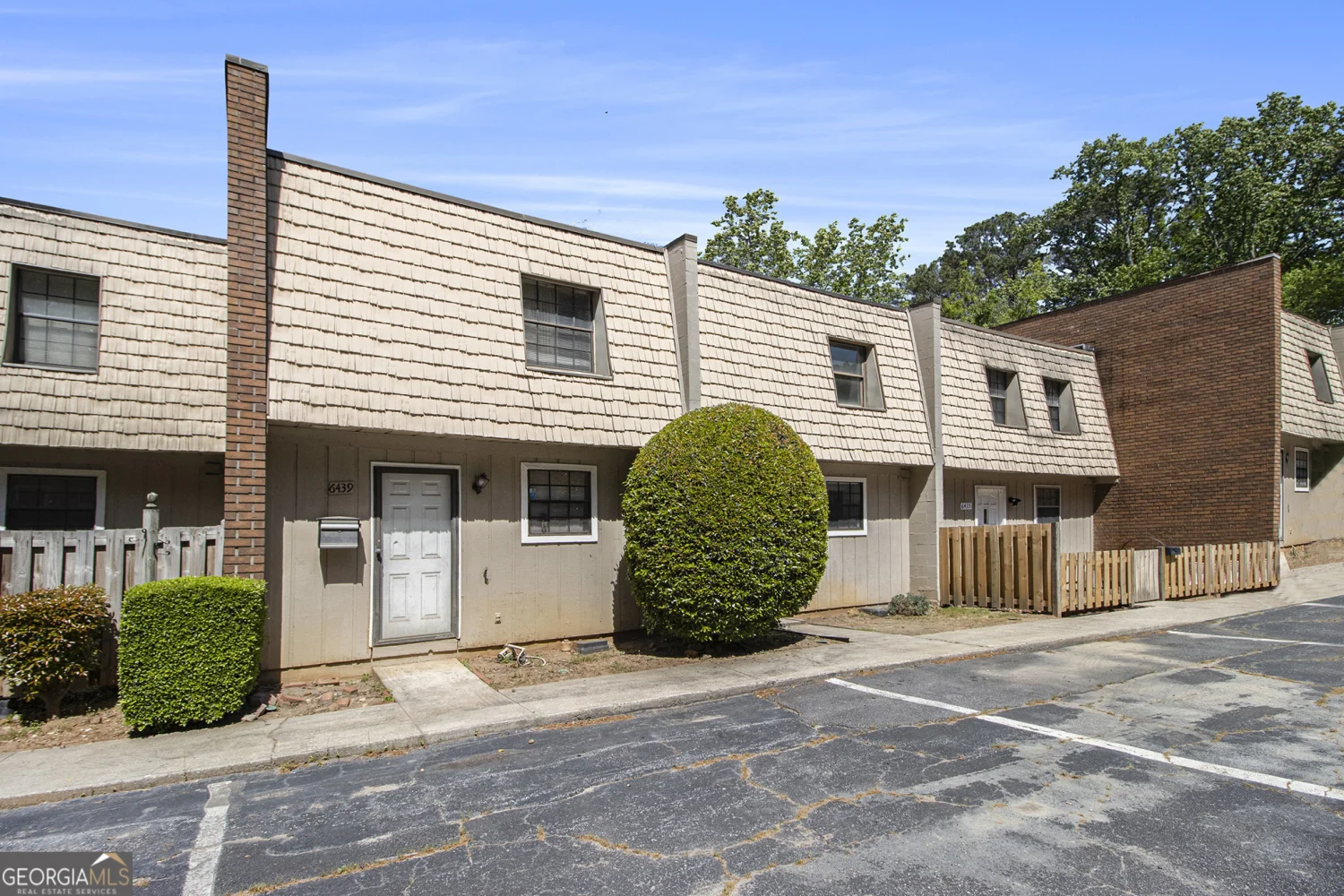
$159,00027
6437 Stone Way
Morrow, GA 30260
2Beds
1Baths
1,344Sq.Ft.
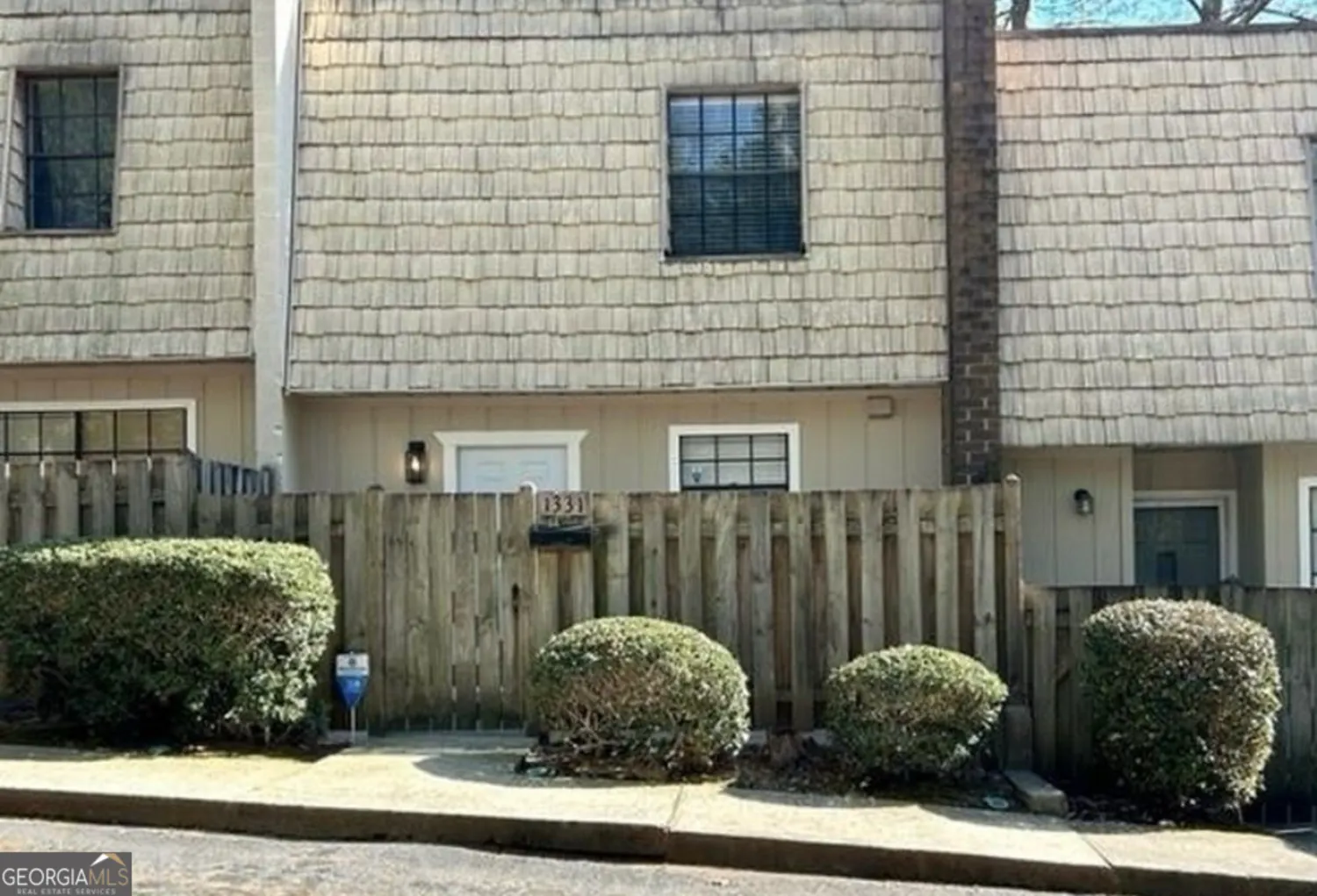
$105,0009
1331 Woodstone Trace
Morrow, GA 30260
2Beds
1Baths
1,088Sq.Ft.
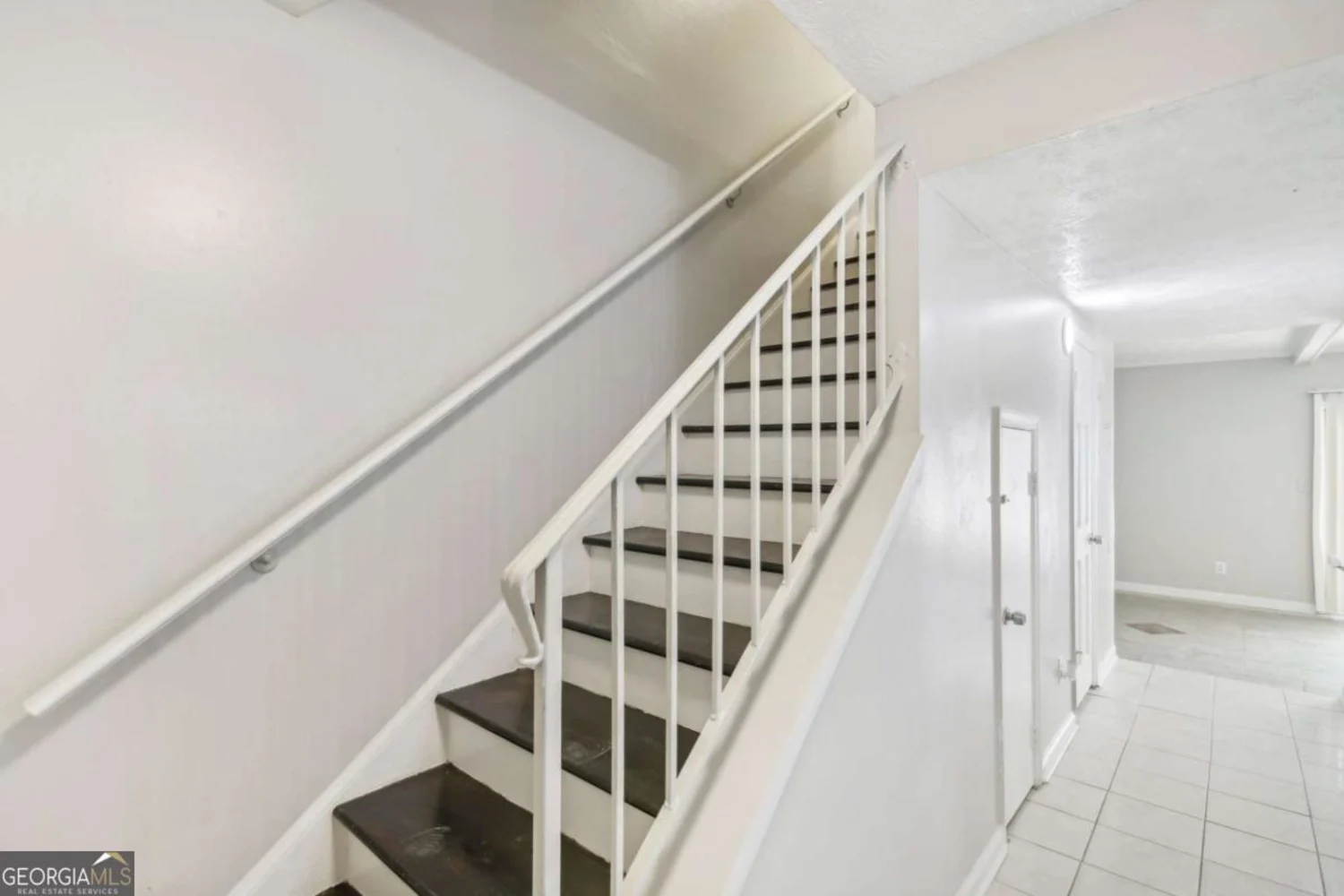
$149,00024
6429 Woodstone Way
Morrow, GA 30260
3Beds
1Baths
0.02Acres
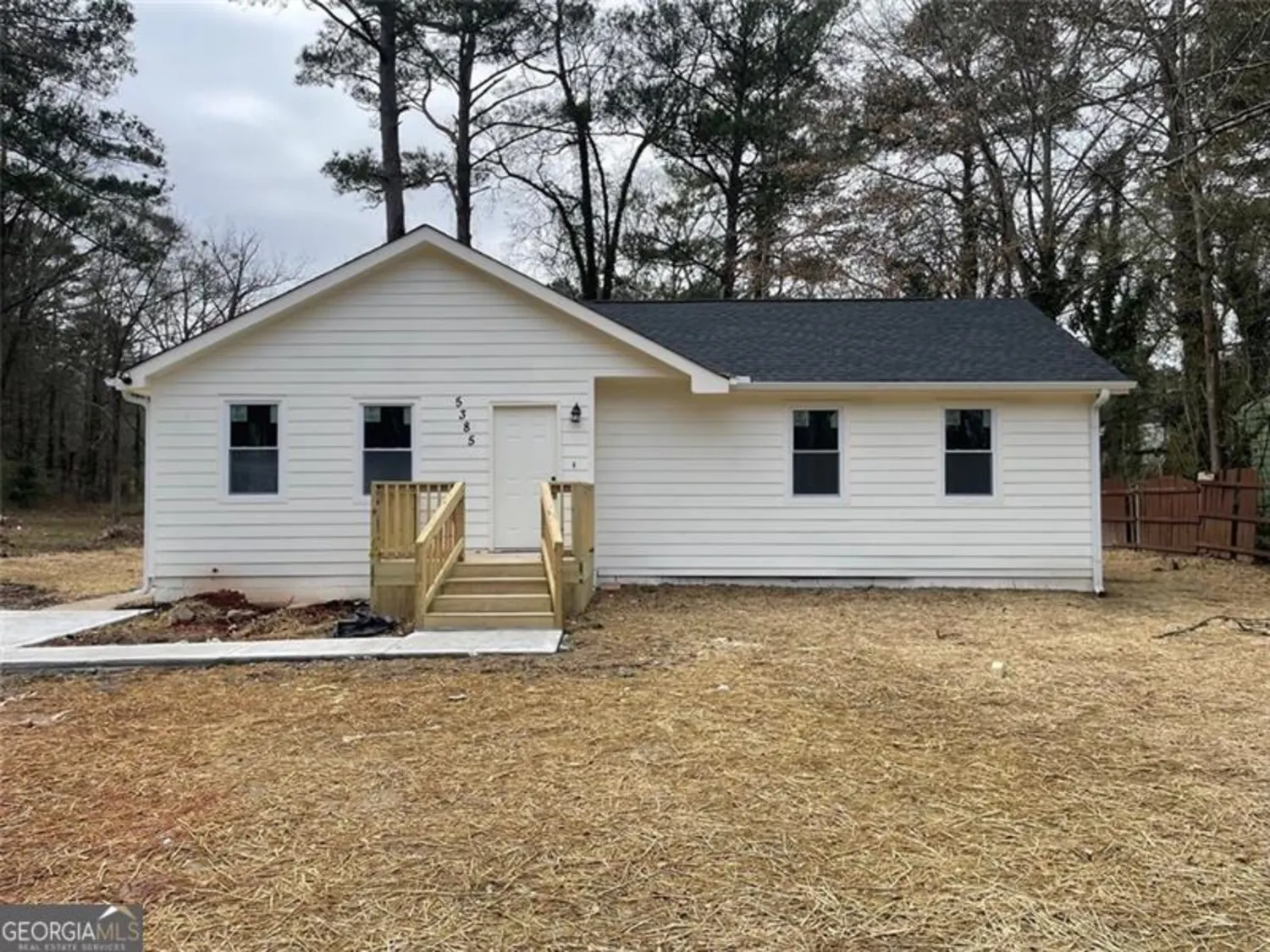
$190,00010
5385 BOOKER T Drive
Morrow, GA 30260
0Beds
0Baths
1,664Sq.Ft.
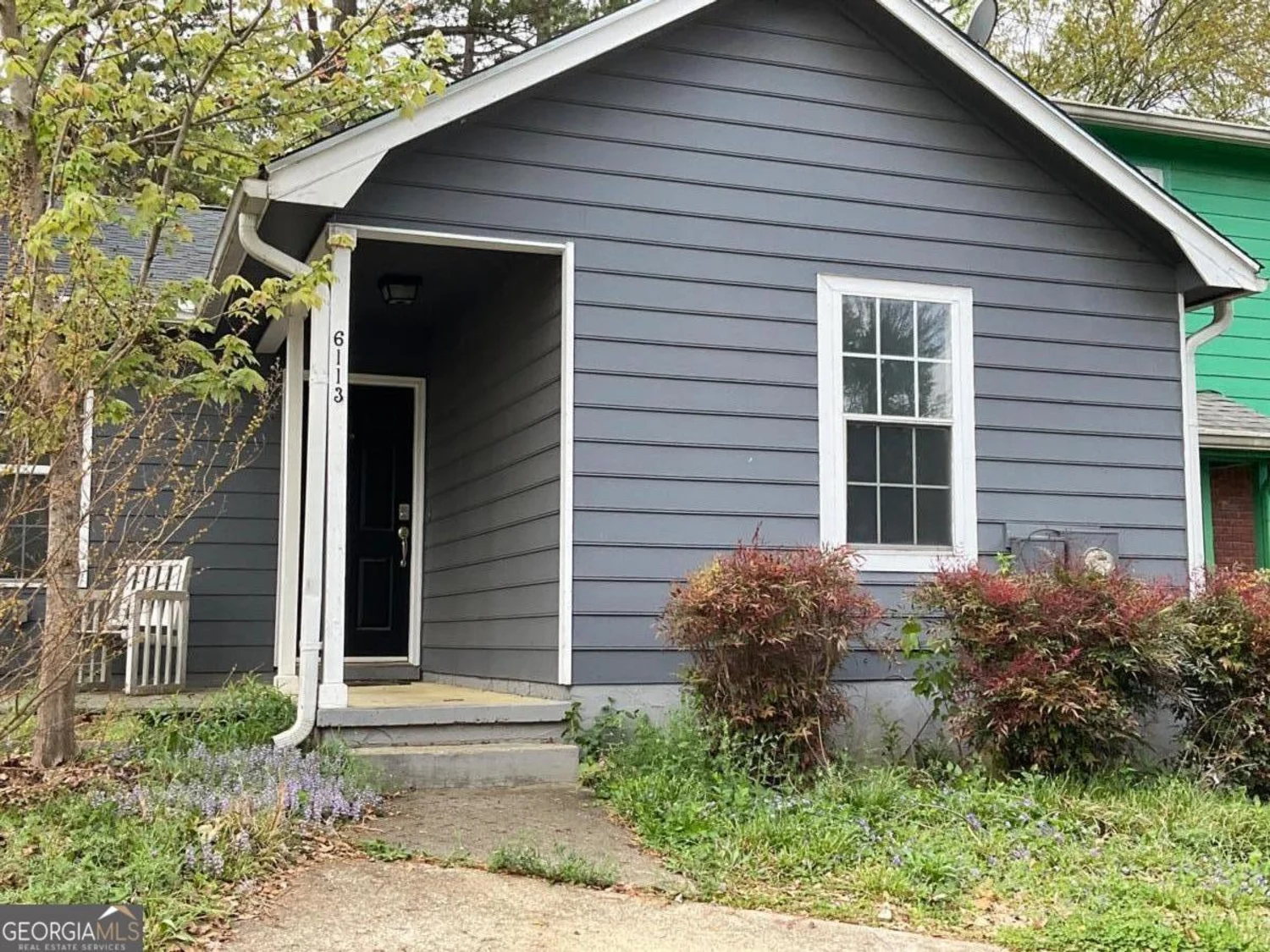
$165,00023
6113 Princeton Avenue
Morrow, GA 30260
2Beds
2Baths
0.085Acres
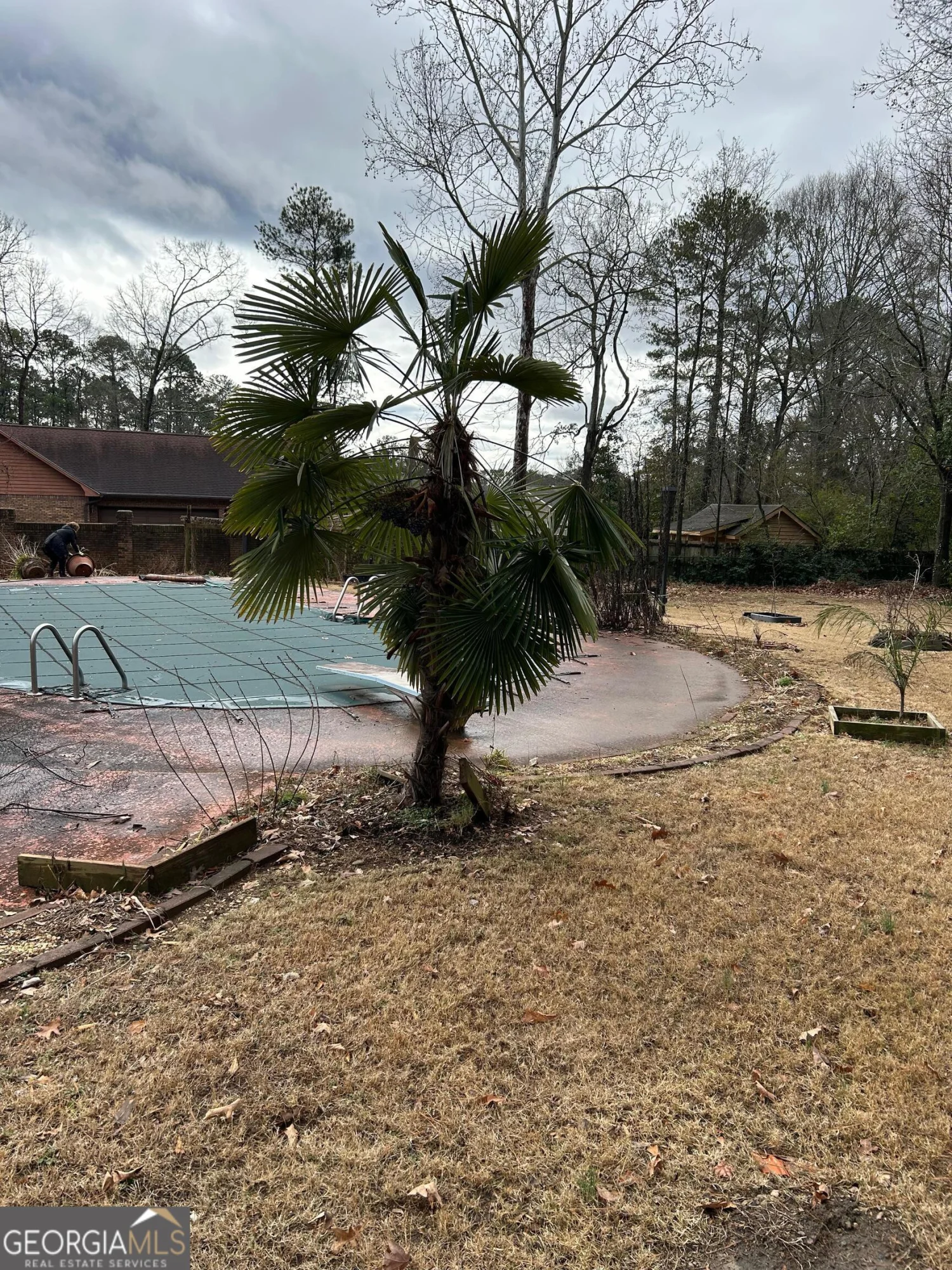
$149,888
2160 Marion Lane
Morrow, GA 30260
0Beds
0Baths
1Acres
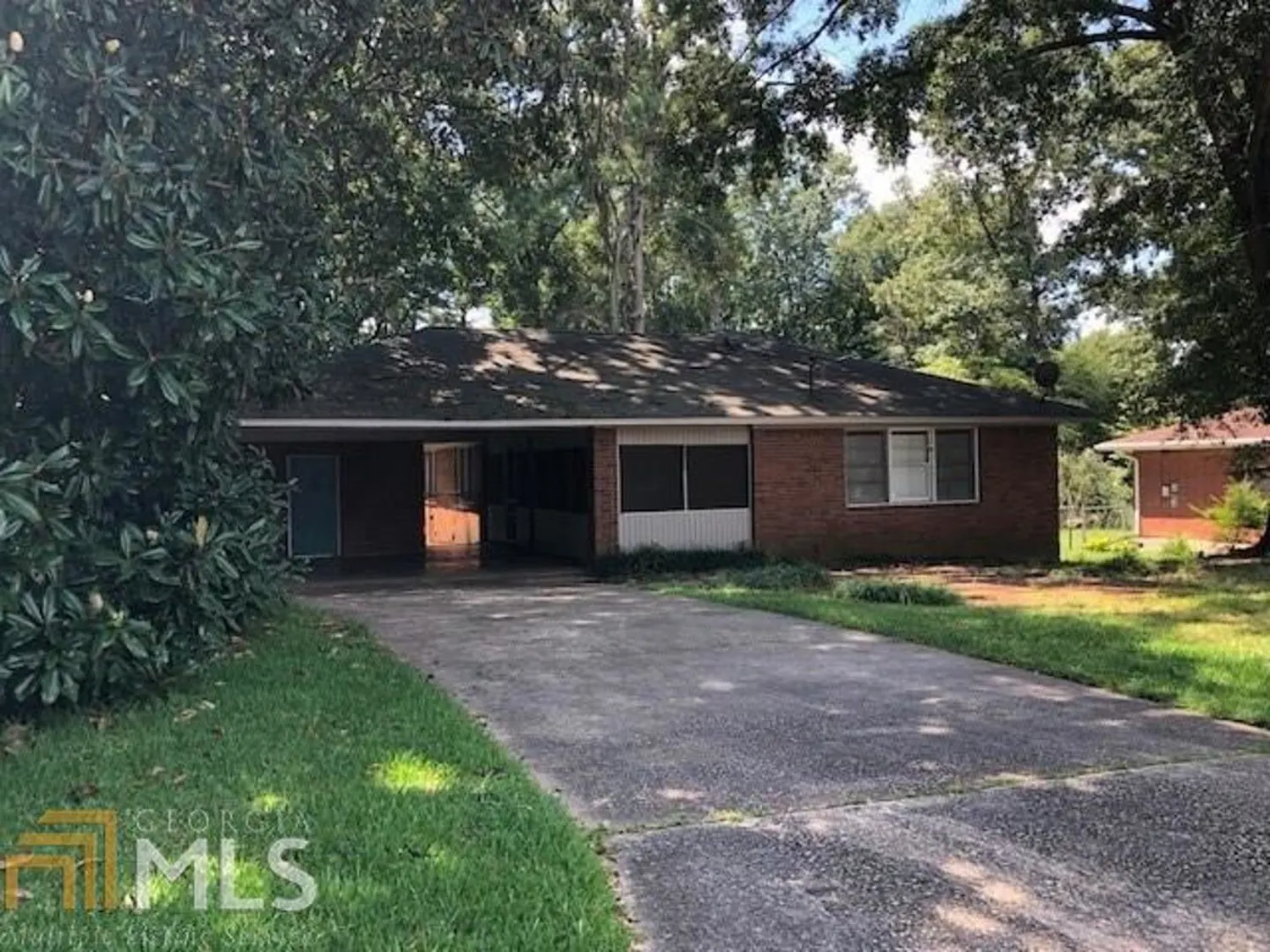
$114,990
6551 Randall Mark Drive 9
Morrow, GA 30260
3Beds
2Baths
1,188Sq.Ft.
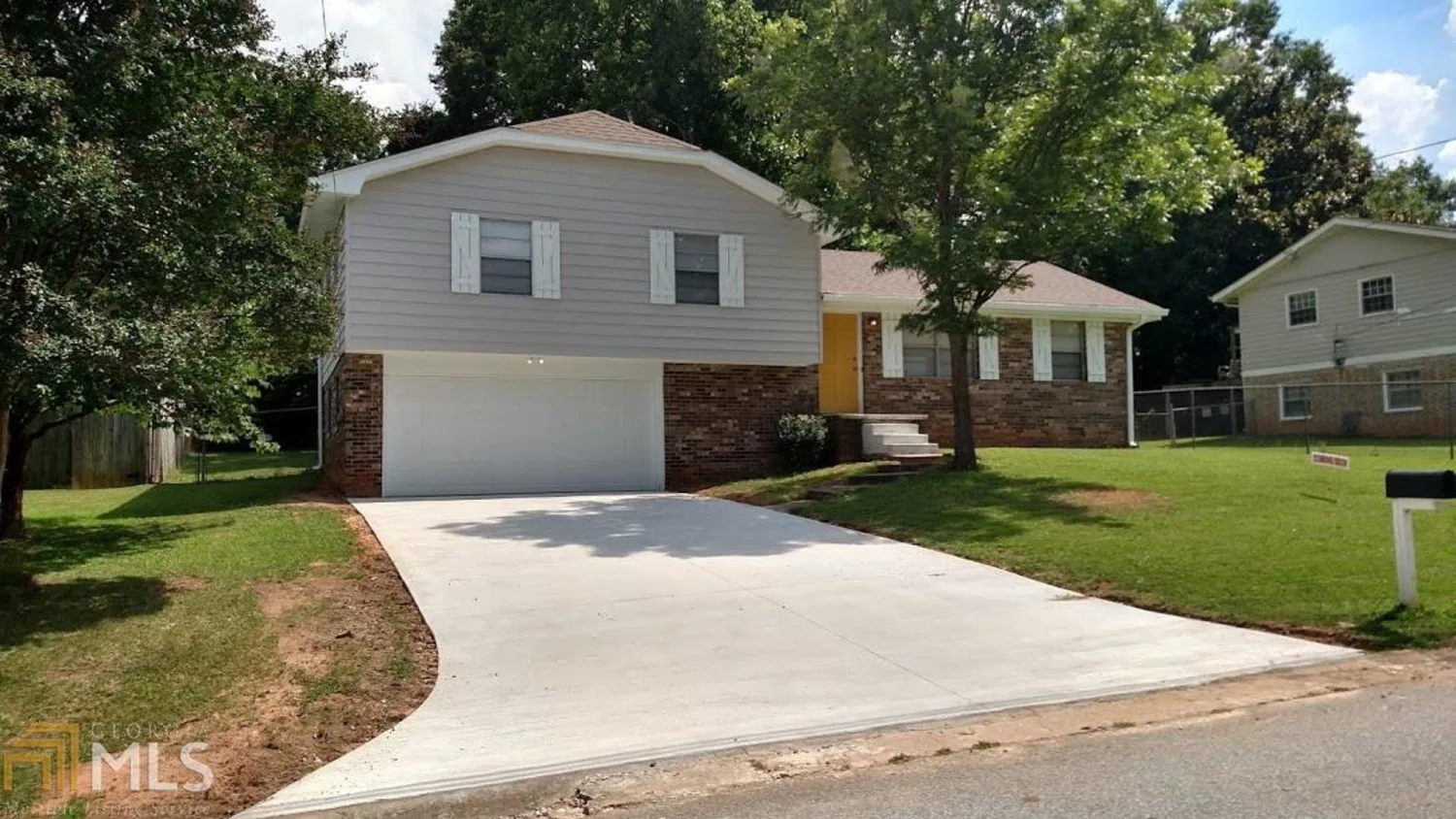
$149,900
2347 Prestige Square
Morrow, GA 30260
3Beds
2Baths
1,298Sq.Ft.

