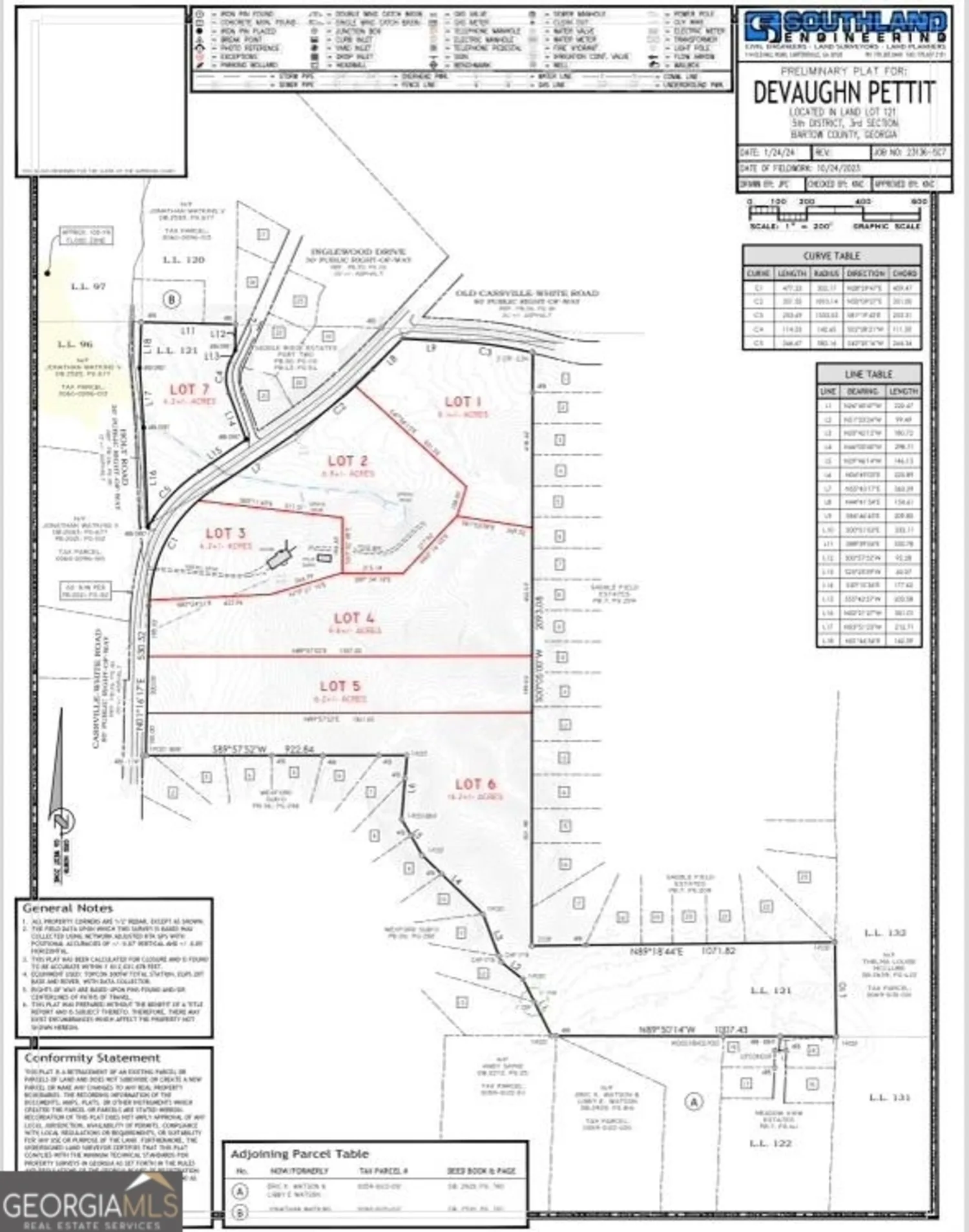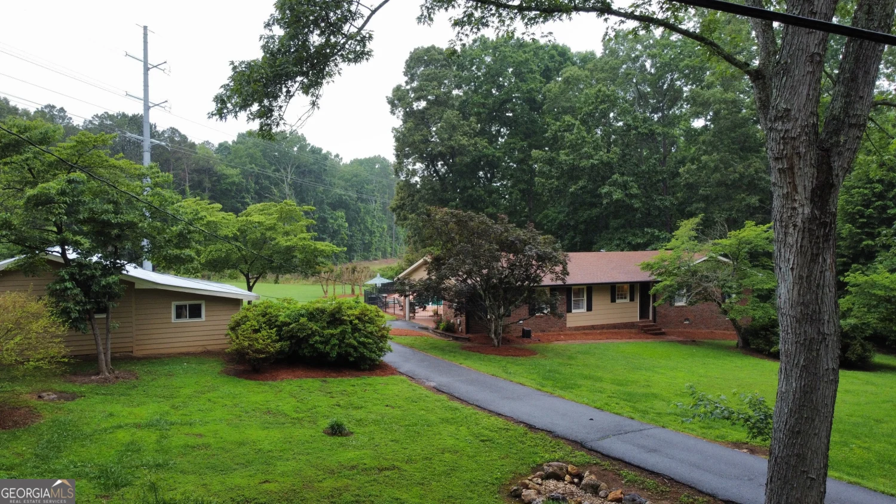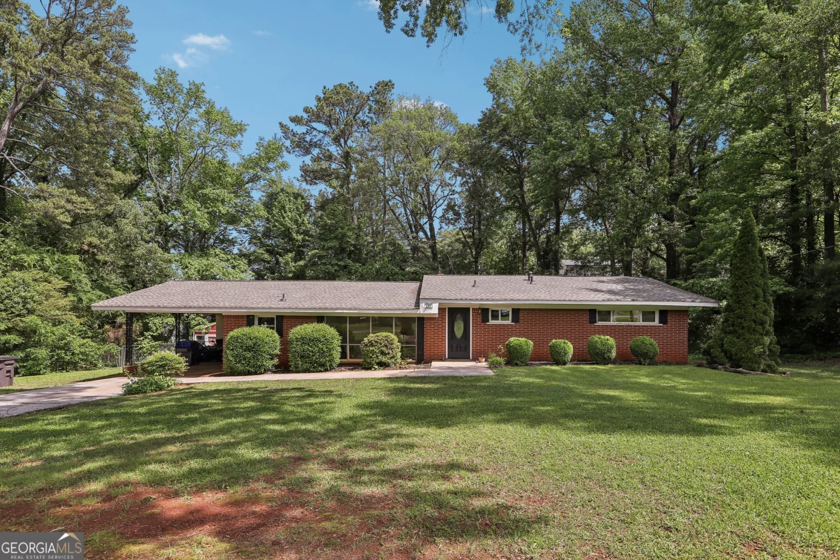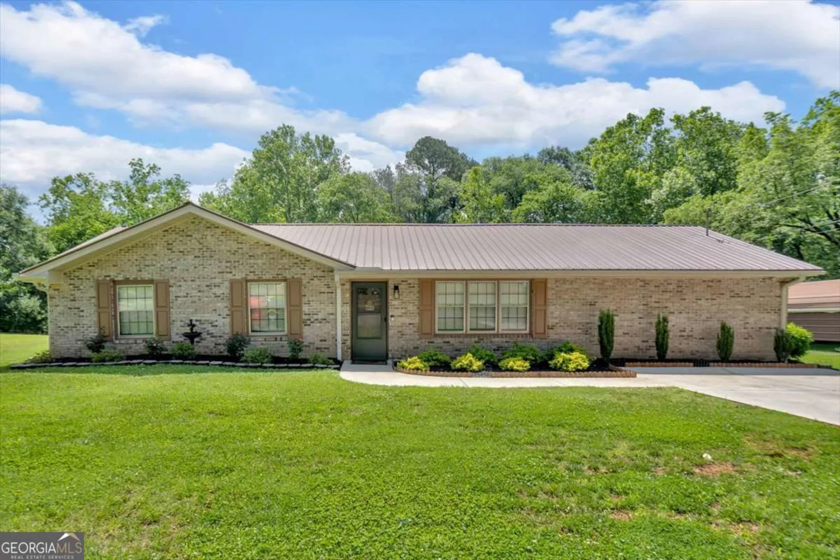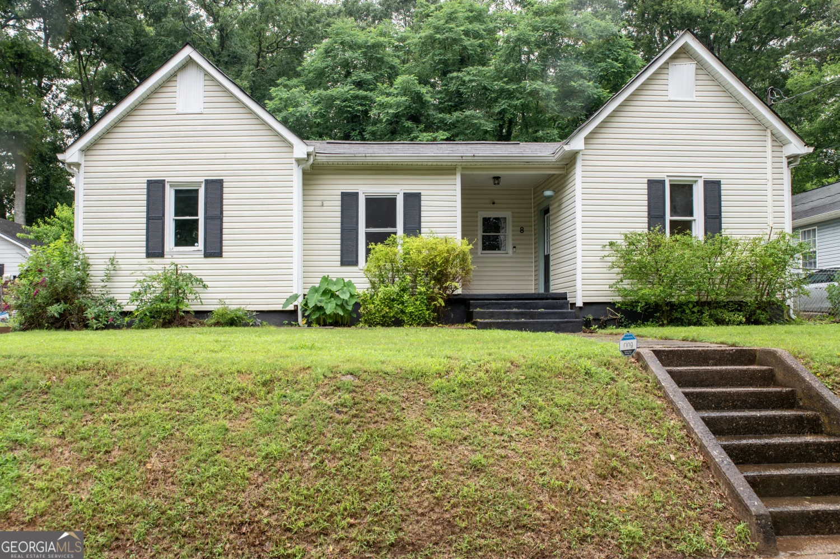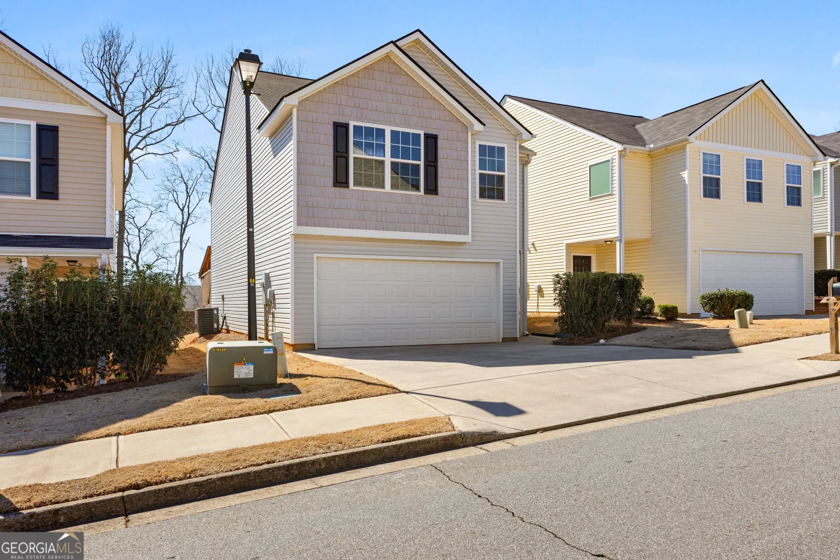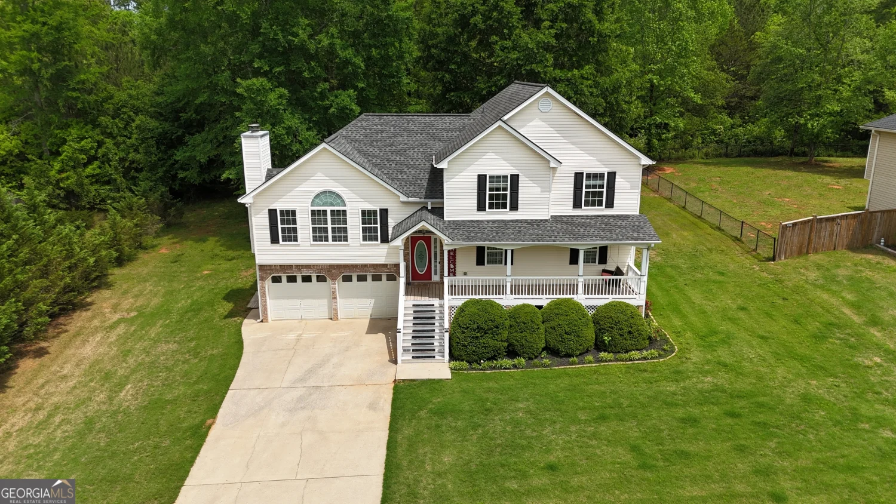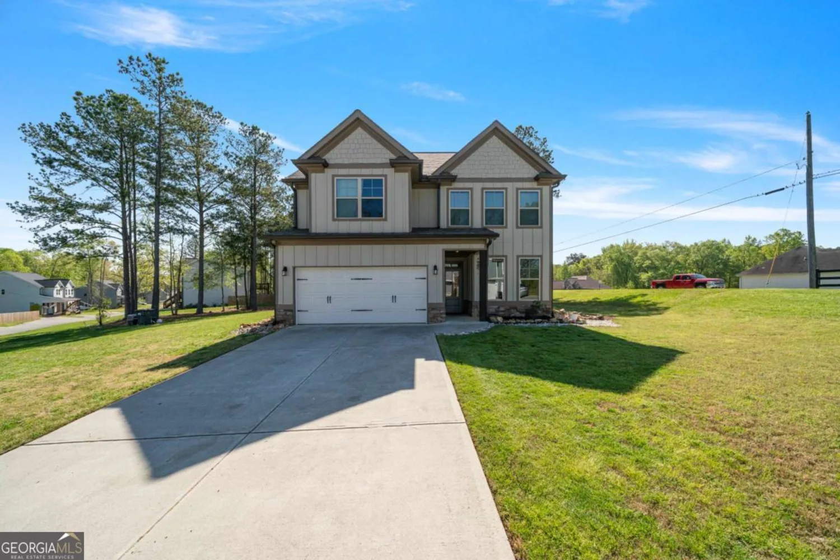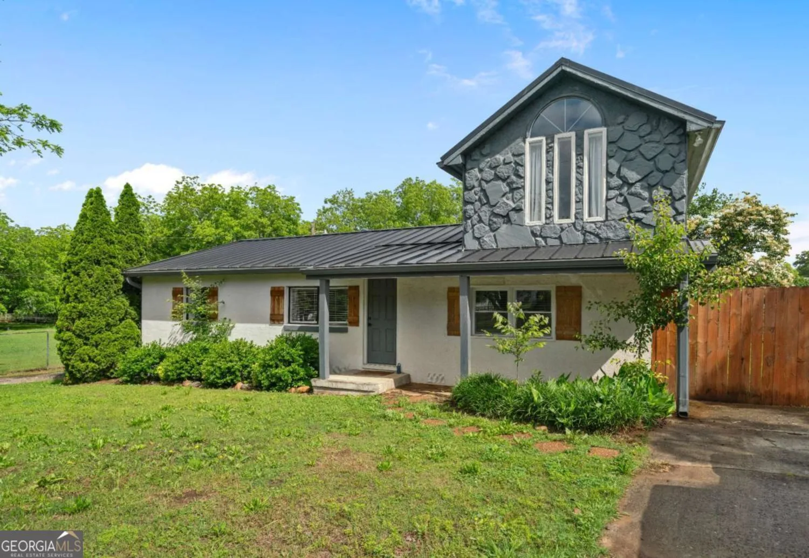8 highland laneCartersville, GA 30120
8 highland laneCartersville, GA 30120
Description
City living in an all brick Ranch, very well maintained, newly remodeled kitchen, pantry and full bathroom. Home sits on a double lot with formal living room, dining room, breakfast room, large sun porch/craft room, separate garage/workshop with green house behind. Handicap accessible, completely enclosed unfinised basement, cozy den and black topped driveway wraps around the home to give two entrances & exits.
Property Details for 8 Highland Lane
- Subdivision ComplexNorth Highland
- Architectural StyleBrick 4 Side, Brick/Frame, Ranch
- ExteriorOther, Sprinkler System
- Parking FeaturesCarport, Kitchen Level, Storage, Guest
- Property AttachedYes
LISTING UPDATED:
- StatusClosed
- MLS #10004254
- Days on Site10
- Taxes$1,251 / year
- MLS TypeResidential
- Year Built1958
- Lot Size0.50 Acres
- CountryBartow
LISTING UPDATED:
- StatusClosed
- MLS #10004254
- Days on Site10
- Taxes$1,251 / year
- MLS TypeResidential
- Year Built1958
- Lot Size0.50 Acres
- CountryBartow
Building Information for 8 Highland Lane
- StoriesOne
- Year Built1958
- Lot Size0.5000 Acres
Payment Calculator
Term
Interest
Home Price
Down Payment
The Payment Calculator is for illustrative purposes only. Read More
Property Information for 8 Highland Lane
Summary
Location and General Information
- Community Features: Street Lights
- Directions: 75 North to Exit 285, follow Main St to Right on Tennessee St, follow down to Highland Lane, go Left, home on Left.
- View: City
- Coordinates: 34.187572,-84.79669
School Information
- Elementary School: Cartersville Primary/Elementar
- Middle School: Cartersville
- High School: Cartersville
Taxes and HOA Information
- Parcel Number: C0290008032
- Tax Year: 2020
- Association Fee Includes: None
- Tax Lot: 56&57
Virtual Tour
Parking
- Open Parking: No
Interior and Exterior Features
Interior Features
- Cooling: Ceiling Fan(s), Central Air
- Heating: Electric, Heat Pump
- Appliances: Dishwasher
- Basement: Daylight, Interior Entry, Exterior Entry, Full
- Fireplace Features: Family Room, Living Room, Wood Burning Stove
- Flooring: Hardwood, Tile, Carpet
- Interior Features: Bookcases, High Ceilings, Soaking Tub, Other, Master On Main Level, Roommate Plan
- Levels/Stories: One
- Window Features: Double Pane Windows
- Kitchen Features: Breakfast Room, Pantry, Solid Surface Counters, Walk-in Pantry
- Main Bedrooms: 2
- Bathrooms Total Integer: 2
- Main Full Baths: 2
- Bathrooms Total Decimal: 2
Exterior Features
- Accessibility Features: Accessible Full Bath, Shower Access Wheelchair
- Construction Materials: Brick
- Patio And Porch Features: Patio
- Roof Type: Composition
- Security Features: Smoke Detector(s)
- Spa Features: Bath
- Laundry Features: In Hall
- Pool Private: No
- Other Structures: Greenhouse, Outbuilding, Workshop, Shed(s)
Property
Utilities
- Sewer: Public Sewer
- Utilities: Underground Utilities, Cable Available, Electricity Available, High Speed Internet, Phone Available, Water Available
- Water Source: Public
Property and Assessments
- Home Warranty: Yes
- Property Condition: Resale
Green Features
Lot Information
- Above Grade Finished Area: 2362
- Common Walls: No Common Walls
- Lot Features: Corner Lot, Level
Multi Family
- Number of Units To Be Built: Square Feet
Rental
Rent Information
- Land Lease: Yes
- Occupant Types: Vacant
Public Records for 8 Highland Lane
Tax Record
- 2020$1,251.00 ($104.25 / month)
Home Facts
- Beds2
- Baths2
- Total Finished SqFt2,362 SqFt
- Above Grade Finished2,362 SqFt
- StoriesOne
- Lot Size0.5000 Acres
- StyleSingle Family Residence
- Year Built1958
- APNC0290008032
- CountyBartow


