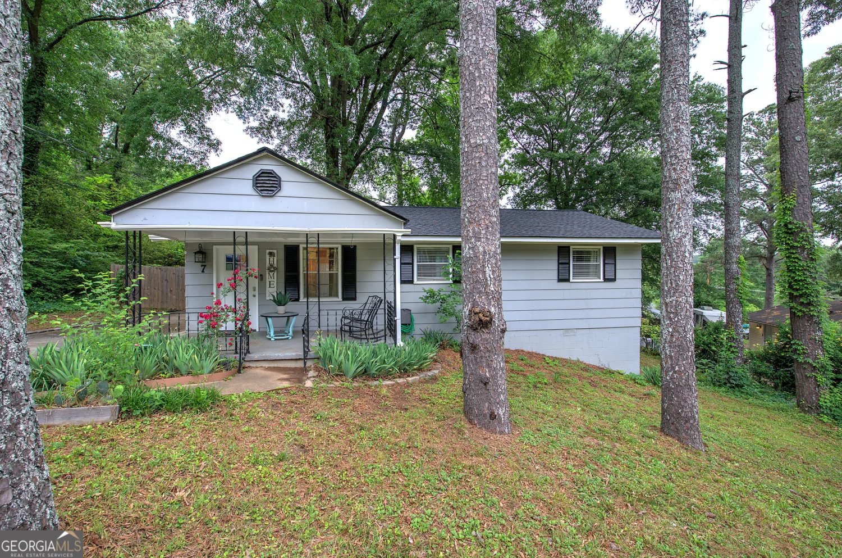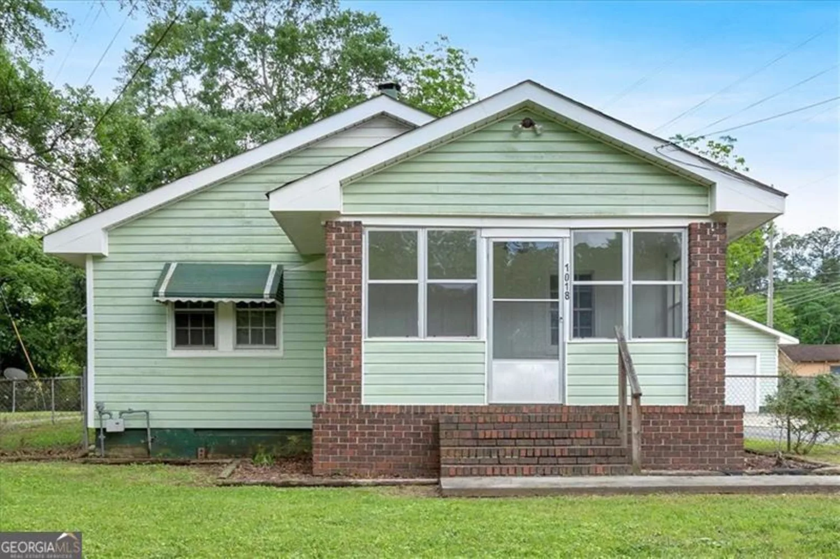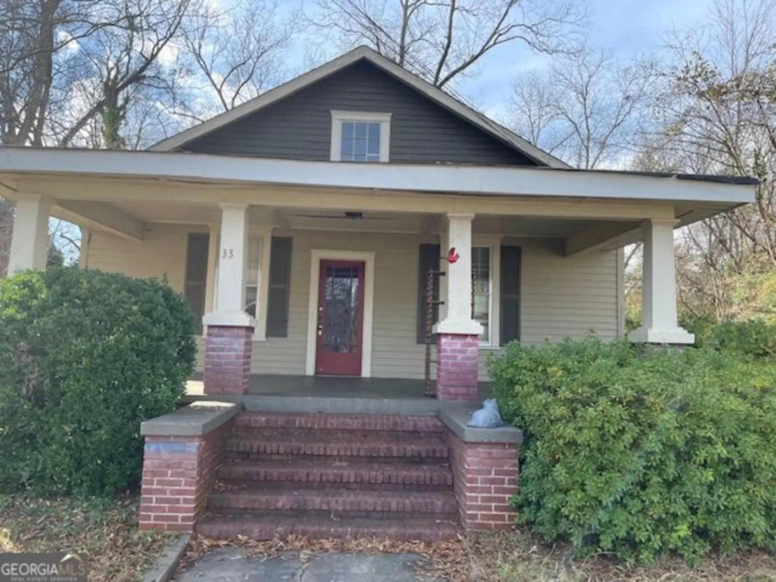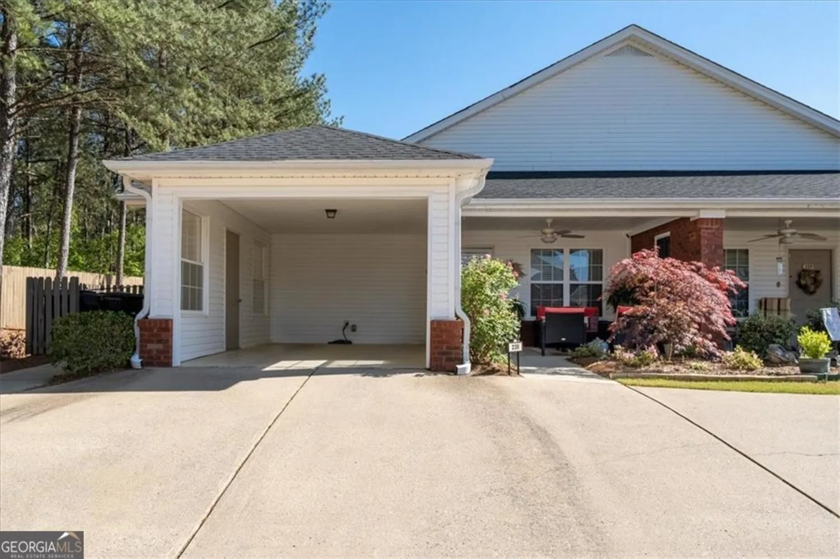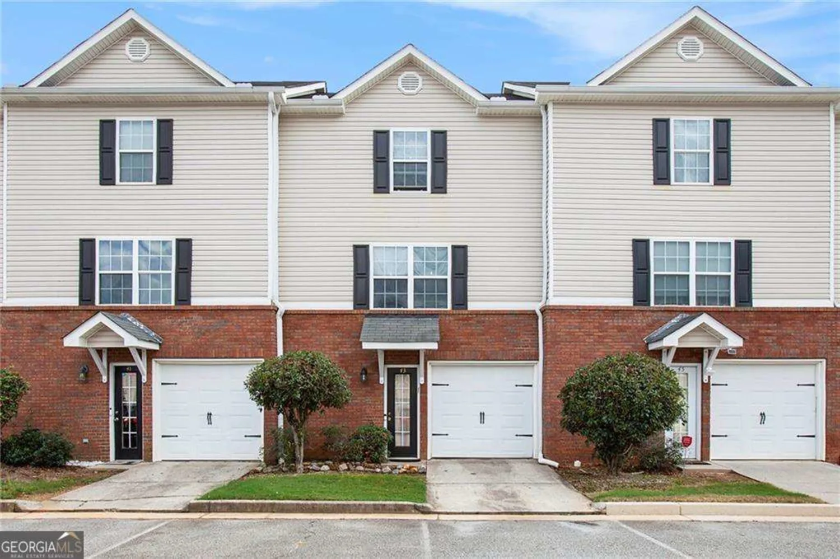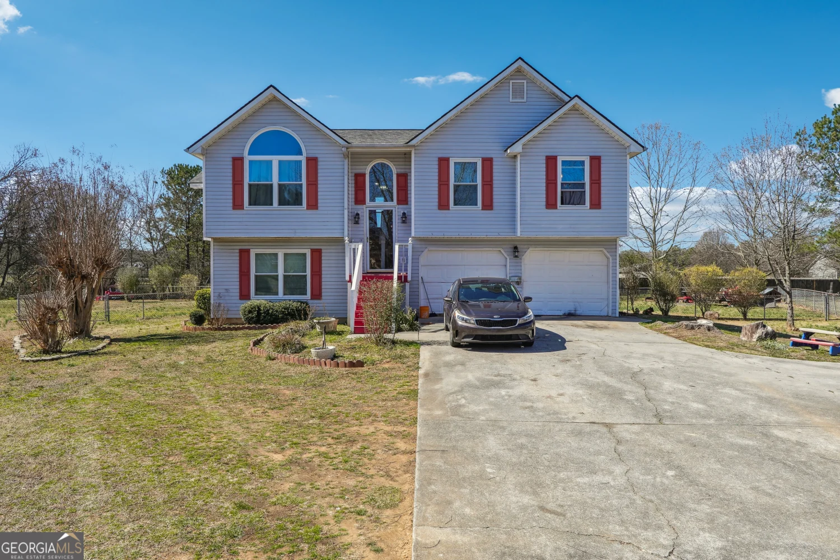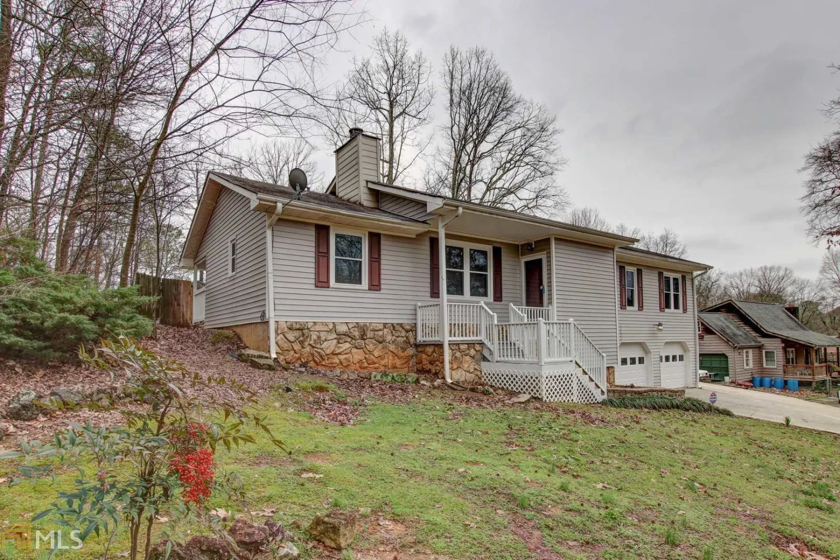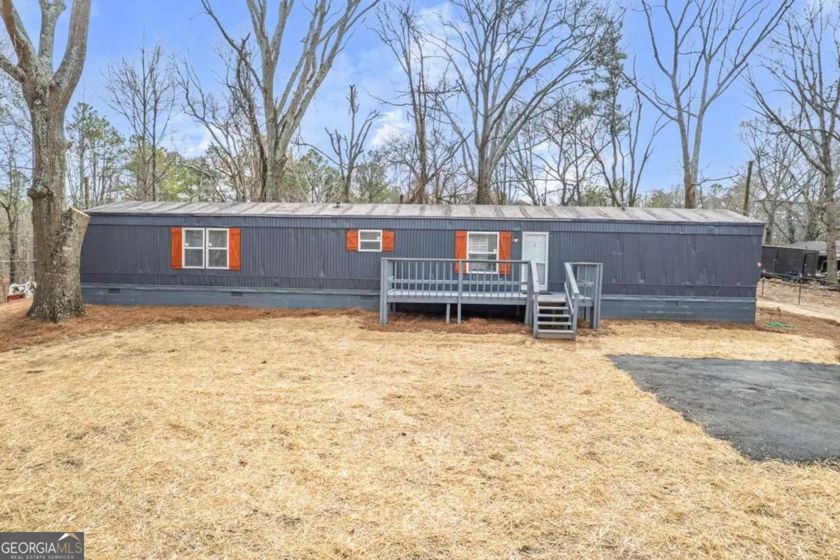12 franklin driveCartersville, GA 30120
12 franklin driveCartersville, GA 30120
Description
Welcome to 12 Franklin Drive, a thoughtfully updated 1-story home in the heart of Cartersville. With 3 bedrooms, 2 full bathrooms, and 1,342 square feet of flexible living space, this home offers comfort, function, and style on a 0.20-acre lot. Inside, youCOre welcomed by a cozy living area with neutral tones and updated flooring that sets the tone for the rest of the home. The kitchen has been refreshed with granite countertops, sleek gray cabinetry, and stainless steel appliancesCoall set beneath a crisp white shiplap ceiling. The eat-in layout provides room for casual dining, and the space is brightened by a wide window above the sink. Two bedrooms and a full bathroom are located on the main floor, offering convenience and a cohesive layout. Upstairs, a spacious third bedroom with vaulted ceilings and a dramatic arched window serves as a standout featureCoperfect as a guest retreat, home office, or a personal escape. Outside, the fenced backyard provides multiple areas to enjoy, including space for entertaining, play, or relaxing around the firepit. A charming front porch and mature landscaping add curb appeal, while the metal roof and updated windows offer peace of mind. Located in an established neighborhood just minutes from shopping, dining, and schools, 12 Franklin Drive is an inviting option for those seeking style and function in a prime Cartersville location. Contact Jenny Smith and Associates today to schedule your private showing.
Property Details for 12 Franklin Drive
- Subdivision ComplexNone
- Architectural StyleTraditional
- Parking FeaturesNone
- Property AttachedYes
LISTING UPDATED:
- StatusActive
- MLS #10522060
- Days on Site0
- Taxes$1,860 / year
- MLS TypeResidential
- Year Built1950
- Lot Size0.20 Acres
- CountryBartow
LISTING UPDATED:
- StatusActive
- MLS #10522060
- Days on Site0
- Taxes$1,860 / year
- MLS TypeResidential
- Year Built1950
- Lot Size0.20 Acres
- CountryBartow
Building Information for 12 Franklin Drive
- StoriesOne and One Half
- Year Built1950
- Lot Size0.2000 Acres
Payment Calculator
Term
Interest
Home Price
Down Payment
The Payment Calculator is for illustrative purposes only. Read More
Property Information for 12 Franklin Drive
Summary
Location and General Information
- Community Features: None
- Directions: GPS
- Coordinates: 34.204043,-84.831508
School Information
- Elementary School: Kingston
- Middle School: Cass
- High School: Cass
Taxes and HOA Information
- Parcel Number: 0071A0006002
- Tax Year: 2024
- Association Fee Includes: None
- Tax Lot: 2
Virtual Tour
Parking
- Open Parking: No
Interior and Exterior Features
Interior Features
- Cooling: Central Air
- Heating: Central, Electric
- Appliances: Dishwasher
- Basement: None
- Flooring: Carpet, Vinyl
- Interior Features: High Ceilings
- Levels/Stories: One and One Half
- Foundation: Block
- Main Bedrooms: 2
- Bathrooms Total Integer: 2
- Main Full Baths: 1
- Bathrooms Total Decimal: 2
Exterior Features
- Construction Materials: Stone, Wood Siding
- Fencing: Back Yard, Wood
- Roof Type: Metal
- Laundry Features: Other
- Pool Private: No
- Other Structures: Outbuilding
Property
Utilities
- Sewer: Septic Tank
- Utilities: Cable Available, Electricity Available, High Speed Internet, Water Available
- Water Source: Public
- Electric: 220 Volts
Property and Assessments
- Home Warranty: Yes
- Property Condition: Resale
Green Features
Lot Information
- Common Walls: No Common Walls
- Lot Features: Private
Multi Family
- Number of Units To Be Built: Square Feet
Rental
Rent Information
- Land Lease: Yes
- Occupant Types: Vacant
Public Records for 12 Franklin Drive
Tax Record
- 2024$1,860.00 ($155.00 / month)
Home Facts
- Beds3
- Baths2
- StoriesOne and One Half
- Lot Size0.2000 Acres
- StyleSingle Family Residence
- Year Built1950
- APN0071A0006002
- CountyBartow


