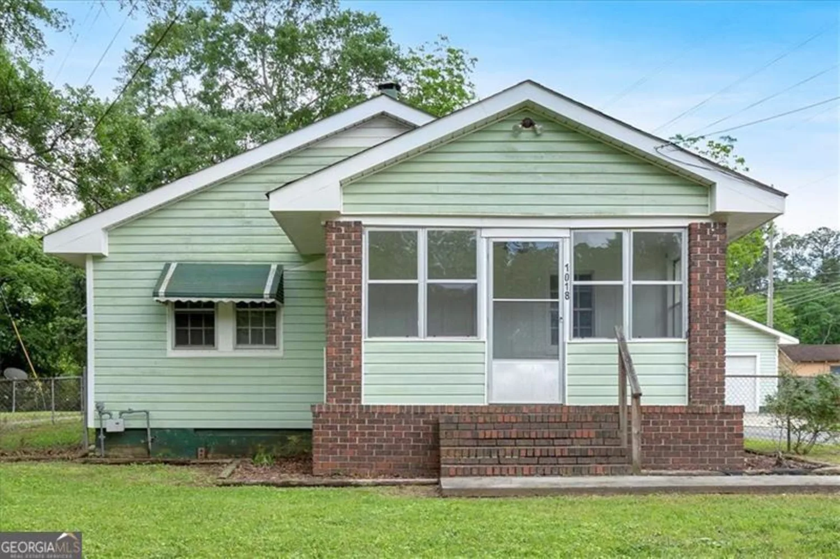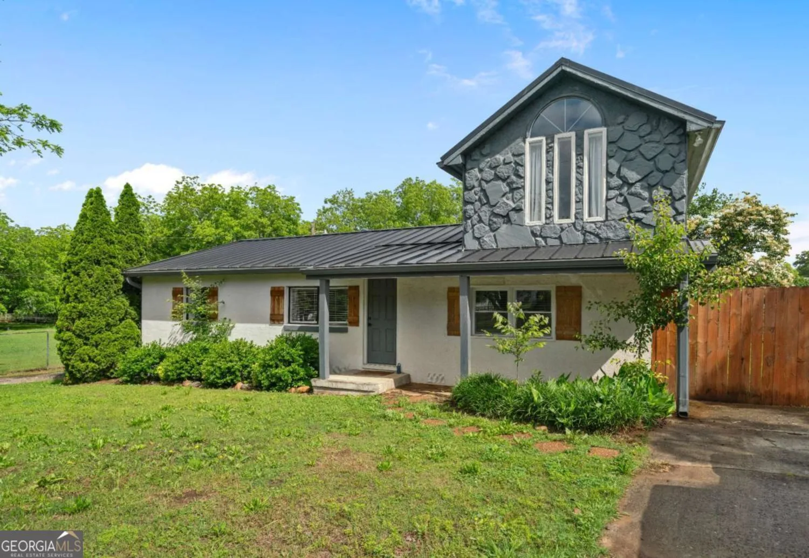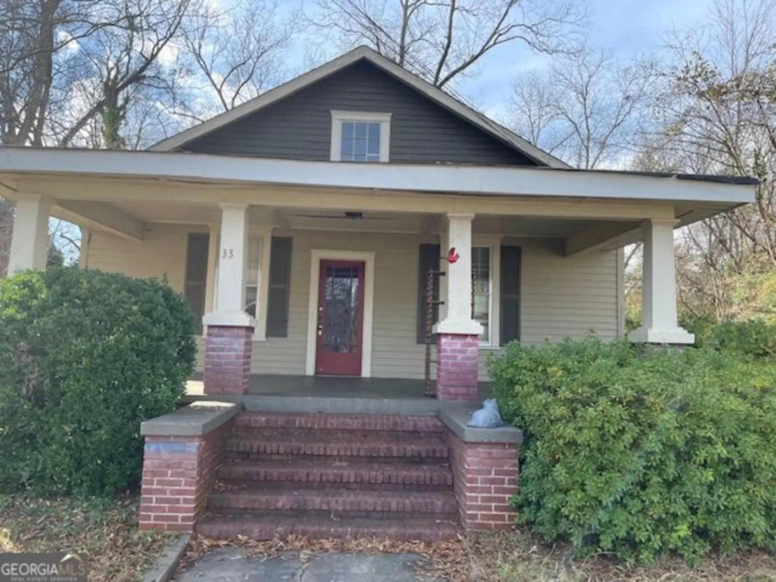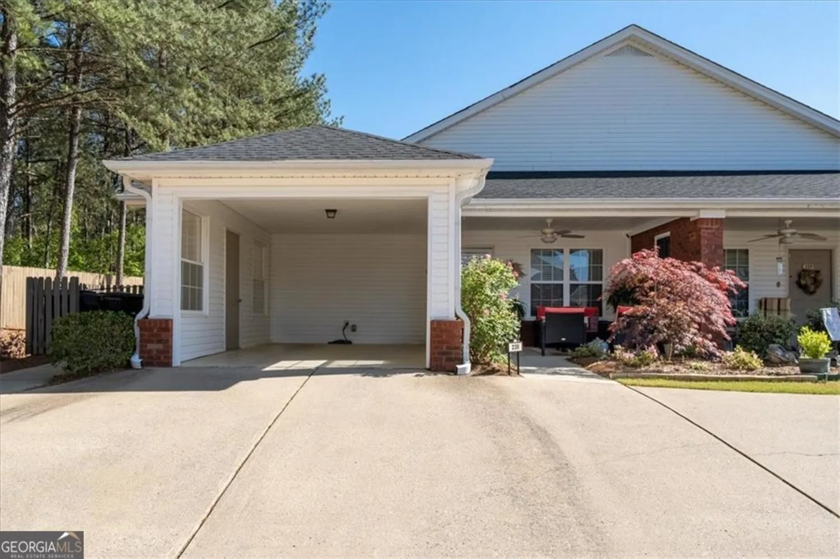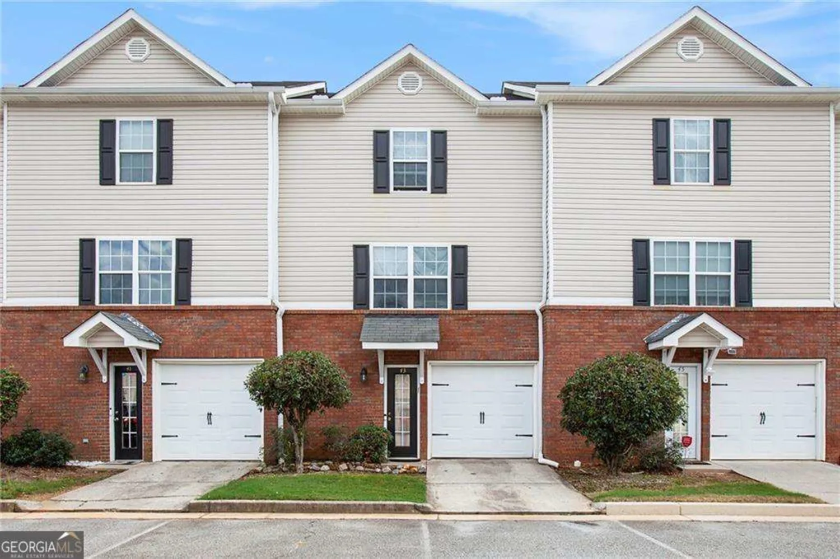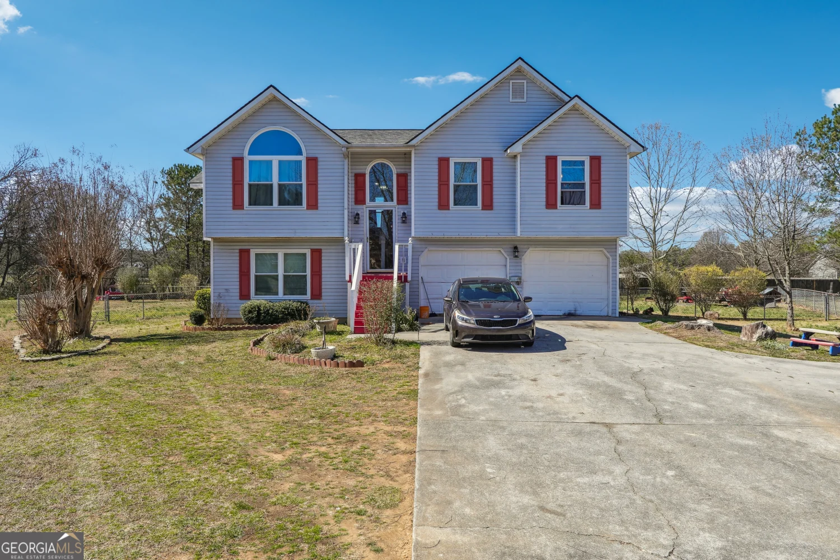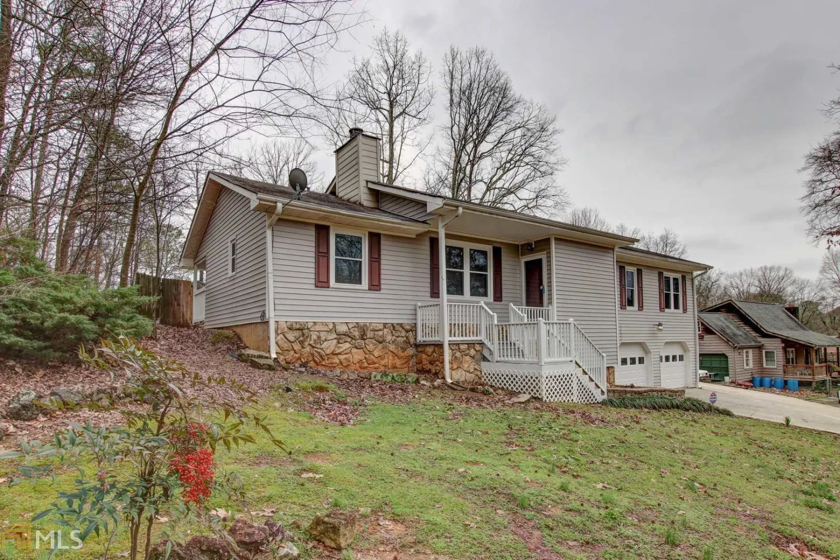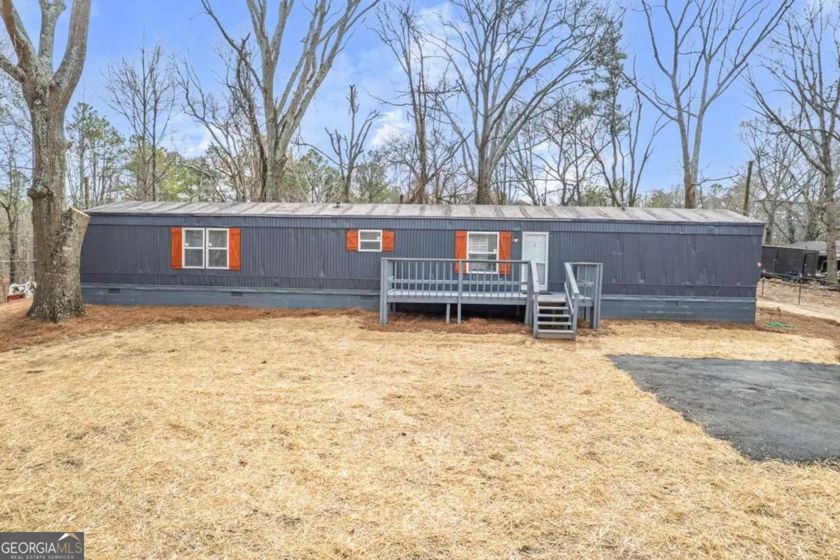7 valley view driveCartersville, GA 30120
7 valley view driveCartersville, GA 30120
Description
Charming and move-in ready! This adorable 3-bedroom, 1-bath home features a brand new roof, a 3-year-old HVAC system, and a fully fenced yard with a six foot privacy fence! Perfect for pets, play, or gardening. Nestled just 1.5 miles from historic downtown Cartersville, you'll enjoy the convenience of nearby shops, dining, and community events while coming home to comfort and peace. Don't miss this one! Come check it out!
Property Details for 7 Valley View Drive
- Subdivision ComplexPine Vista Estates
- Architectural StyleBungalow/Cottage
- ExteriorOther
- Num Of Parking Spaces2
- Parking FeaturesNone
- Property AttachedYes
- Waterfront FeaturesNo Dock Or Boathouse
LISTING UPDATED:
- StatusActive
- MLS #10522227
- Days on Site6
- Taxes$1,559 / year
- MLS TypeResidential
- Year Built1971
- Lot Size0.27 Acres
- CountryBartow
LISTING UPDATED:
- StatusActive
- MLS #10522227
- Days on Site6
- Taxes$1,559 / year
- MLS TypeResidential
- Year Built1971
- Lot Size0.27 Acres
- CountryBartow
Building Information for 7 Valley View Drive
- StoriesOne
- Year Built1971
- Lot Size0.2700 Acres
Payment Calculator
Term
Interest
Home Price
Down Payment
The Payment Calculator is for illustrative purposes only. Read More
Property Information for 7 Valley View Drive
Summary
Location and General Information
- Community Features: None
- Directions: Exit 288 off I-75. Main Street, Cartersville. Turn right onto N Erwin Street. Right onto W. Porter then left onto Redcomb Dr. Right onto Valley View Dr. #7, home on the left.
- Coordinates: 34.183821,-84.806201
School Information
- Elementary School: Cloverleaf
- Middle School: South Central
- High School: Cass
Taxes and HOA Information
- Parcel Number: 0071P0003003
- Tax Year: 2024
- Association Fee Includes: None
Virtual Tour
Parking
- Open Parking: No
Interior and Exterior Features
Interior Features
- Cooling: Ceiling Fan(s), Central Air
- Heating: Central
- Appliances: Cooktop, Microwave, Refrigerator
- Basement: Crawl Space
- Flooring: Carpet, Laminate
- Interior Features: Master On Main Level
- Levels/Stories: One
- Foundation: Block
- Main Bedrooms: 3
- Bathrooms Total Integer: 1
- Main Full Baths: 1
- Bathrooms Total Decimal: 1
Exterior Features
- Construction Materials: Concrete
- Fencing: Back Yard, Privacy, Wood
- Roof Type: Composition
- Laundry Features: Other
- Pool Private: No
- Other Structures: Outbuilding, Shed(s)
Property
Utilities
- Sewer: Septic Tank
- Utilities: Cable Available, Electricity Available, High Speed Internet
- Water Source: Public
Property and Assessments
- Home Warranty: Yes
- Property Condition: Resale
Green Features
Lot Information
- Above Grade Finished Area: 1040
- Common Walls: No Common Walls
- Lot Features: Level
- Waterfront Footage: No Dock Or Boathouse
Multi Family
- Number of Units To Be Built: Square Feet
Rental
Rent Information
- Land Lease: Yes
Public Records for 7 Valley View Drive
Tax Record
- 2024$1,559.00 ($129.92 / month)
Home Facts
- Beds3
- Baths1
- Total Finished SqFt1,040 SqFt
- Above Grade Finished1,040 SqFt
- StoriesOne
- Lot Size0.2700 Acres
- StyleSingle Family Residence
- Year Built1971
- APN0071P0003003
- CountyBartow


