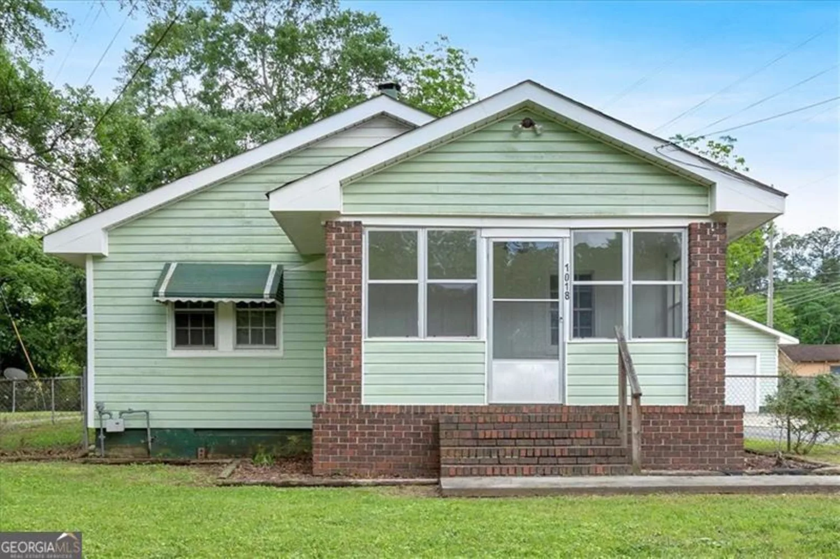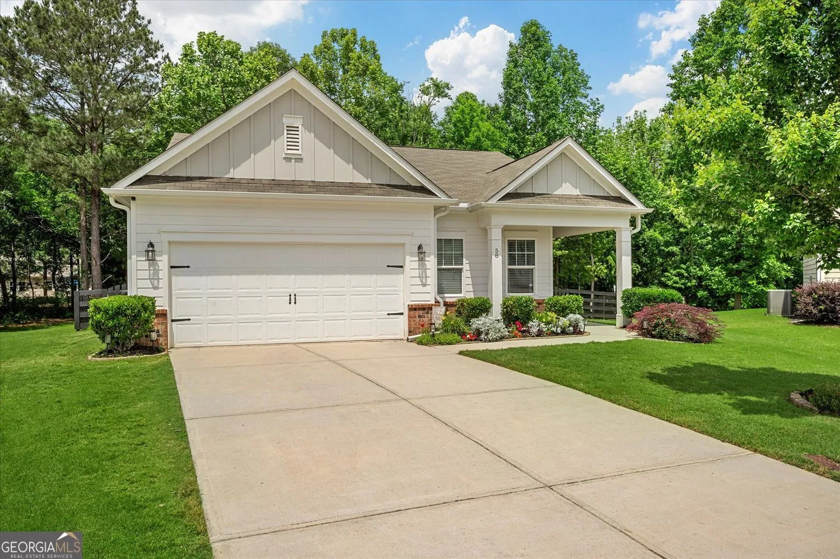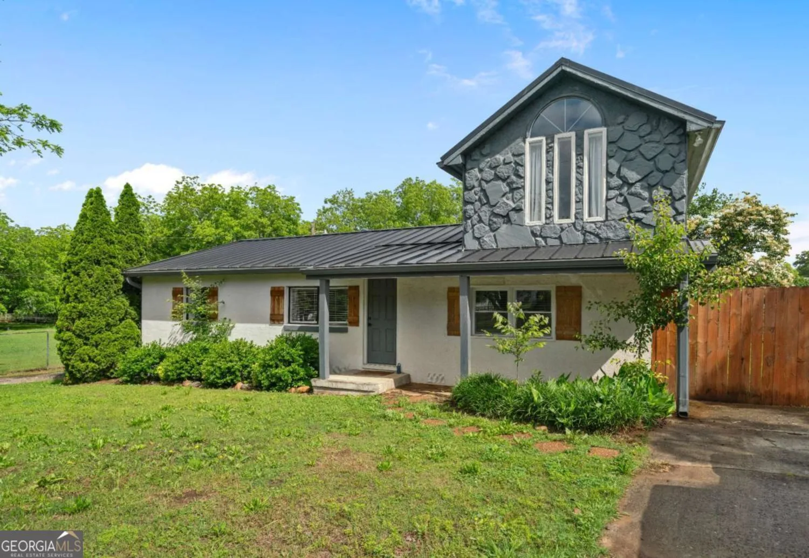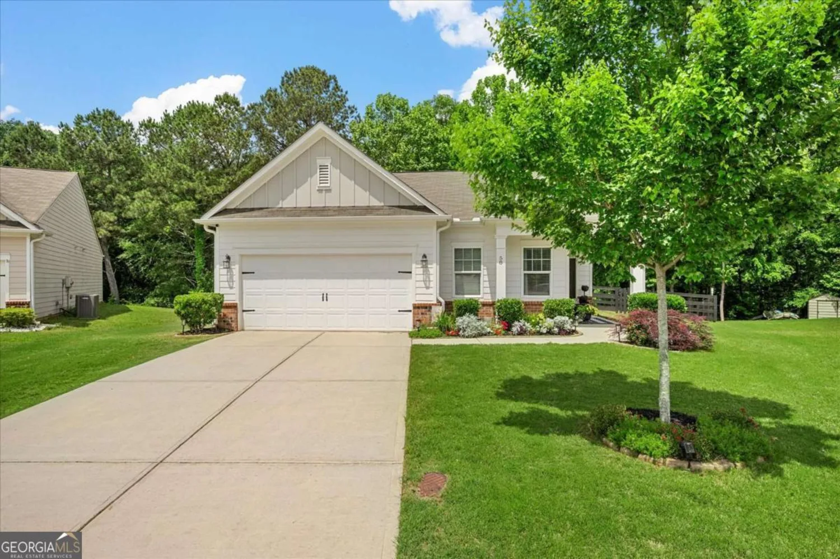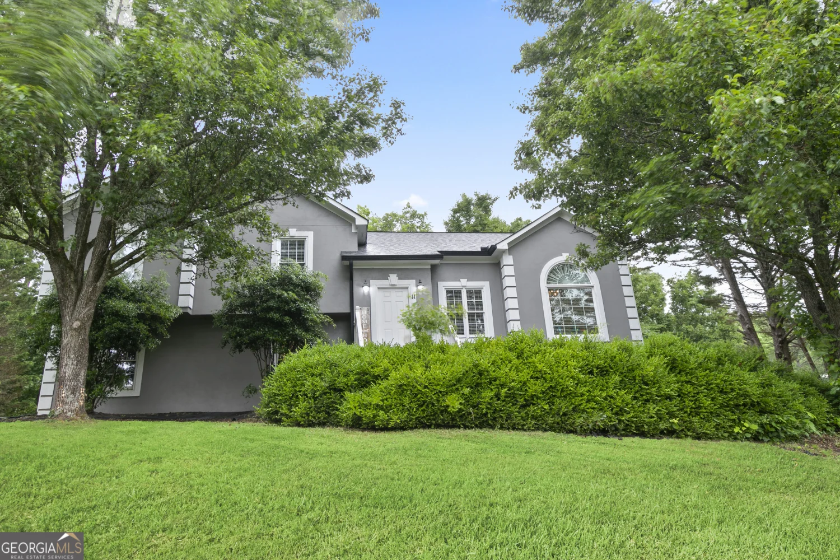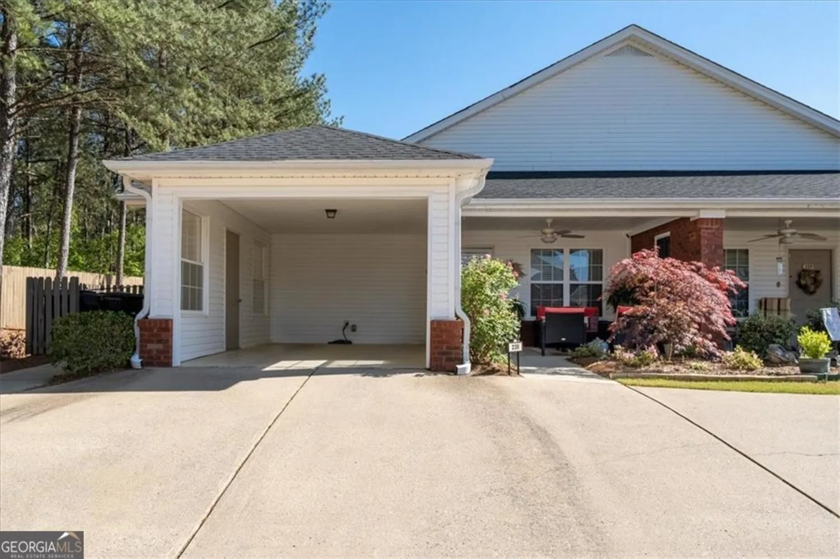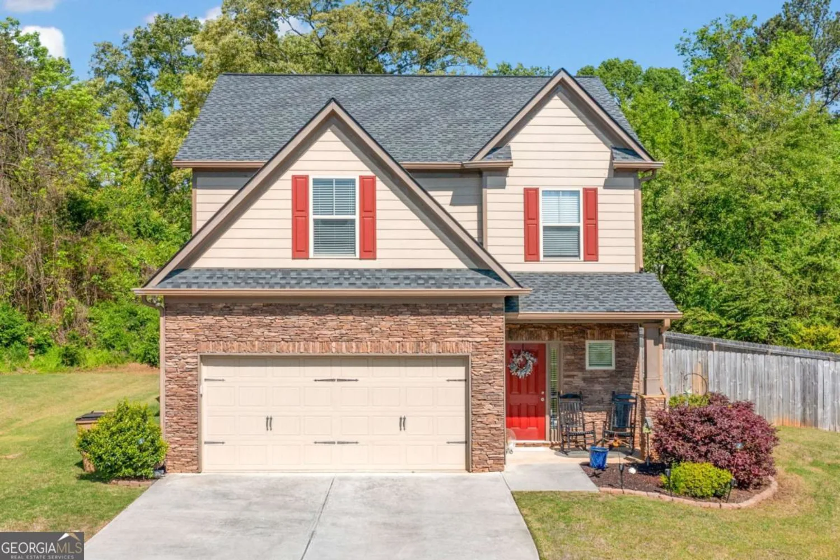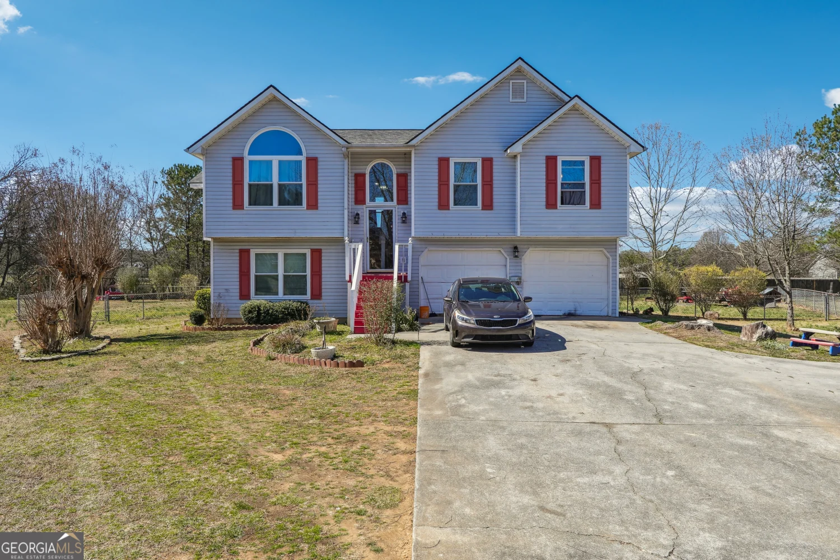336 n gilmer streetCartersville, GA 30120
336 n gilmer streetCartersville, GA 30120
Description
This Historic Downtown Cartersville Beauty is Totally Renovated, FRESH PAINT, Updated ROOF! Home is Bigger then it looks - Spacious Rooms w/High Ceilings! Separate Family/ Living Room - Separate Dining Room - 3 Bedrooms - 2 of them Master Suits - 3 Full Baths - 1 with Claw Foot Tub and Separate Shower. Bonus/Den can be 4th Bedroom. Separate Living and Dining Rooms. Updated Kitchen -Large Front Porch - Deck Overlooks Large Yard with Garden Area.
Property Details for 336 N Gilmer Street
- Subdivision Complexother
- Architectural StyleRanch, Traditional
- ExteriorGarden, Other
- Parking FeaturesKitchen Level
- Property AttachedYes
LISTING UPDATED:
- StatusClosed
- MLS #10464281
- Days on Site82
- Taxes$1,958 / year
- MLS TypeResidential
- Year Built1940
- Lot Size0.49 Acres
- CountryBartow
LISTING UPDATED:
- StatusClosed
- MLS #10464281
- Days on Site82
- Taxes$1,958 / year
- MLS TypeResidential
- Year Built1940
- Lot Size0.49 Acres
- CountryBartow
Building Information for 336 N Gilmer Street
- StoriesOne
- Year Built1940
- Lot Size0.4900 Acres
Payment Calculator
Term
Interest
Home Price
Down Payment
The Payment Calculator is for illustrative purposes only. Read More
Property Information for 336 N Gilmer Street
Summary
Location and General Information
- Community Features: Sidewalks, Street Lights, Near Shopping, Walk To Schools
- Directions: From I-75 take exit 285 for Red Top Mtn Road, left onto Red Top Mountain Rd SE, right to stay on Red Top Mountain Rd SE, right onto Joe Frank Harris Pkwy SE/US Hwy 41 N, left onto E Main St, right onto N Gilmer St
- View: City
- Coordinates: 34.173093,-84.797633
School Information
- Elementary School: Cartersville Primary/Elementar
- Middle School: Cartersville
- High School: Cartersville
Taxes and HOA Information
- Parcel Number: C0030012015
- Tax Year: 2024
- Association Fee Includes: None
- Tax Lot: 15
Virtual Tour
Parking
- Open Parking: No
Interior and Exterior Features
Interior Features
- Cooling: Central Air
- Heating: Central
- Appliances: Dishwasher, Microwave, Refrigerator, Gas Water Heater
- Basement: Crawl Space
- Flooring: Hardwood
- Interior Features: High Ceilings, Master On Main Level, Separate Shower, Soaking Tub, Split Bedroom Plan, Walk-In Closet(s), Other, Roommate Plan, In-Law Floorplan, Double Vanity
- Levels/Stories: One
- Kitchen Features: Pantry
- Foundation: Block
- Main Bedrooms: 4
- Bathrooms Total Integer: 3
- Main Full Baths: 3
- Bathrooms Total Decimal: 3
Exterior Features
- Construction Materials: Other
- Fencing: Chain Link, Fenced, Back Yard
- Patio And Porch Features: Deck, Porch
- Roof Type: Composition
- Security Features: Smoke Detector(s)
- Laundry Features: Other, Laundry Closet
- Pool Private: No
- Other Structures: Shed(s)
Property
Utilities
- Sewer: Public Sewer
- Utilities: Cable Available, Electricity Available, Natural Gas Available, Phone Available, Sewer Available, Water Available, Sewer Connected
- Water Source: Public
Property and Assessments
- Home Warranty: Yes
- Property Condition: Resale
Green Features
Lot Information
- Common Walls: No Common Walls
- Lot Features: Level, Other
Multi Family
- Number of Units To Be Built: Square Feet
Rental
Rent Information
- Land Lease: Yes
Public Records for 336 N Gilmer Street
Tax Record
- 2024$1,958.00 ($163.17 / month)
Home Facts
- Beds4
- Baths3
- StoriesOne
- Lot Size0.4900 Acres
- StyleSingle Family Residence
- Year Built1940
- APNC0030012015
- CountyBartow


