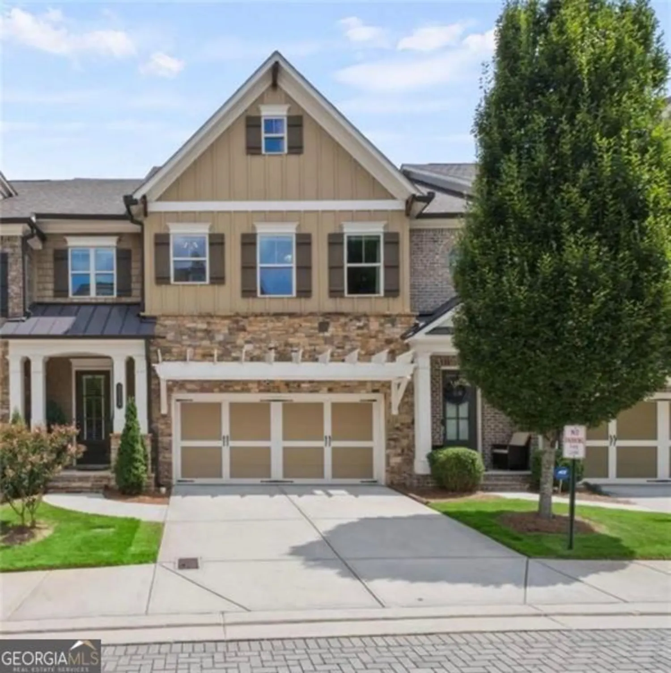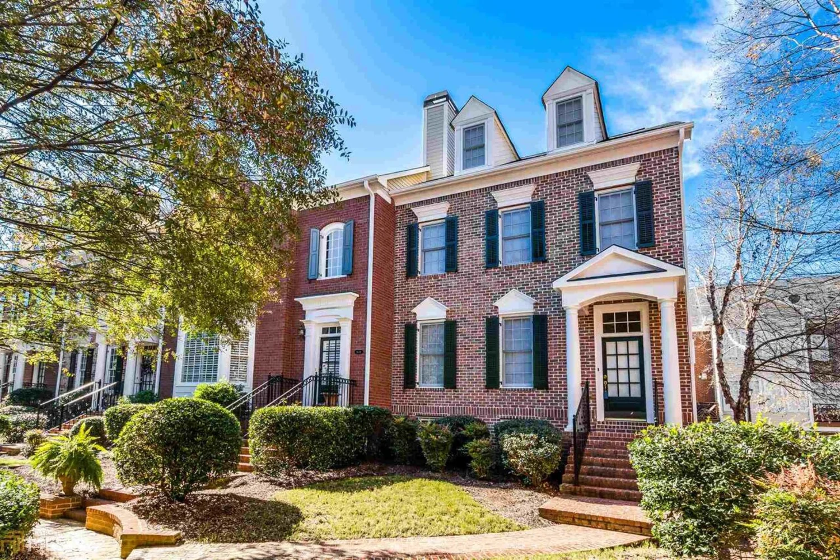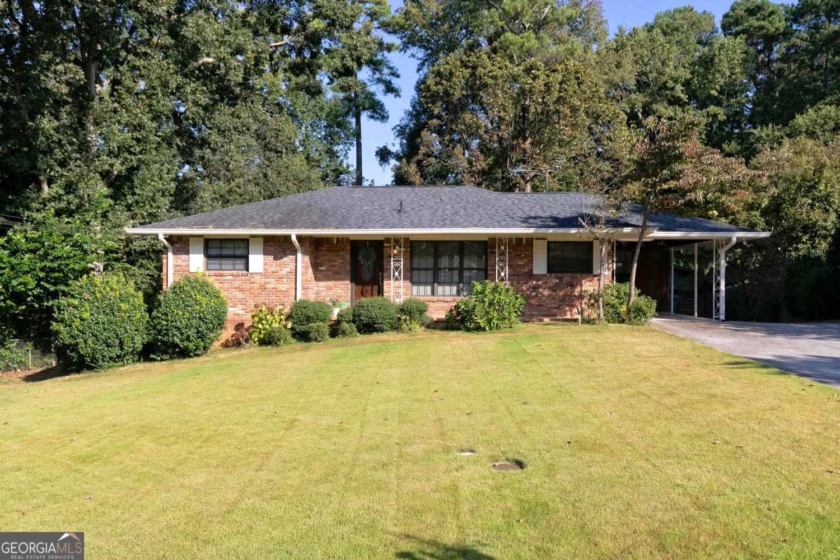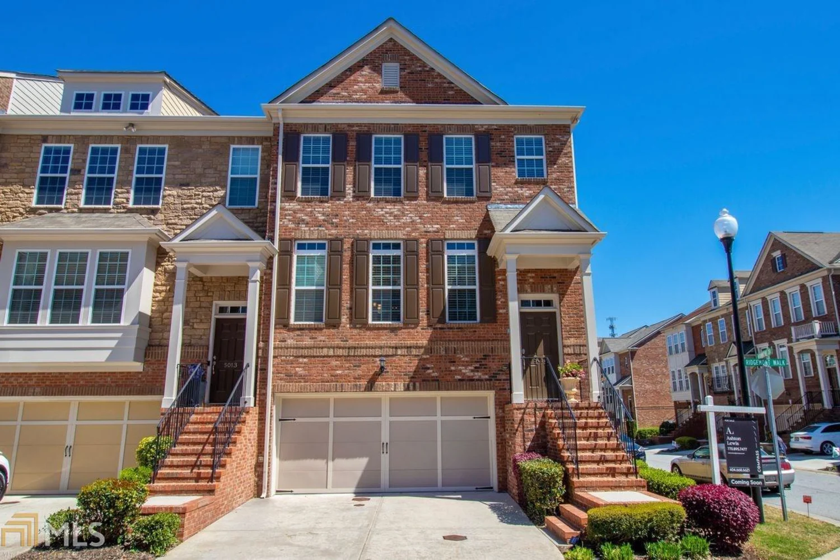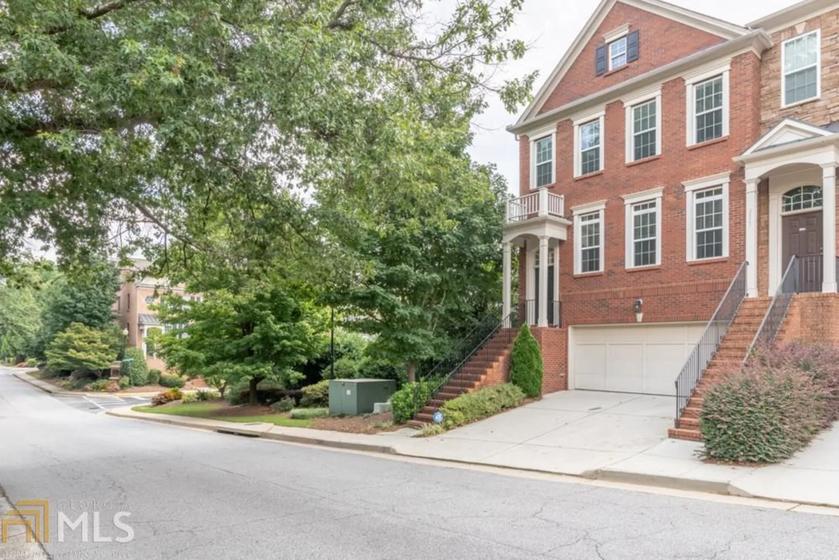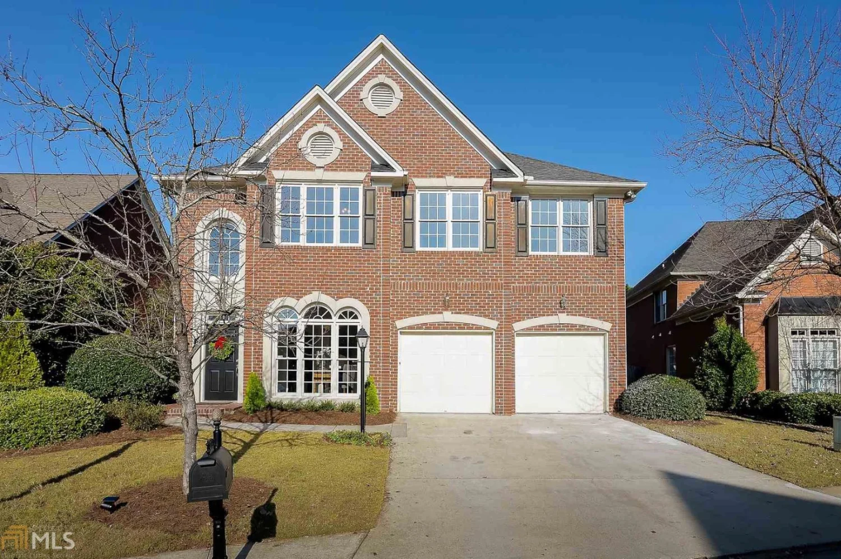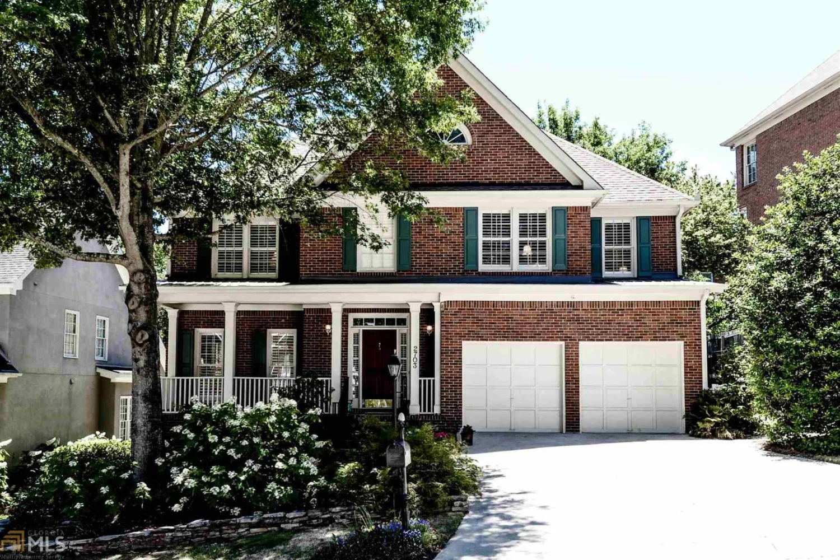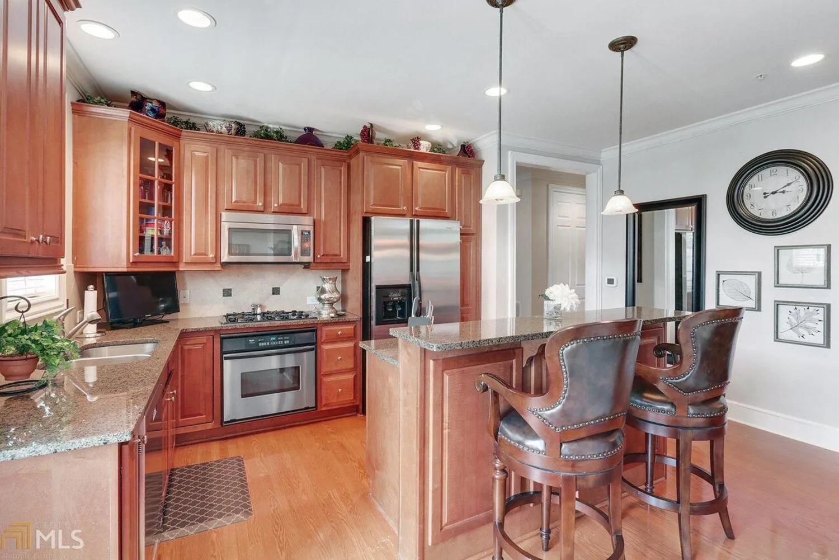4855 ivy ridge drive se 203Vinings, GA 30339
4855 ivy ridge drive se 203Vinings, GA 30339
Description
In an ideal location this almost 2400 square feet of a luxury 3 bedroom condo is one of the largest floor plans in the sought after community of The Manor in Olde Ivy at Vinings. This beautiful property is an end unit facing heavy green space in which there is a wooded walking path for the community to enjoy. Lovely hardwood floors with granite countertops in the baths and kitchen. A gated community with a terrific club house, swimming pool, and workout facility. The community is a short distance from restaurants, shopping, with easy access to all major thoroughfares. All this with Cobb County taxes. There are no signs...but easy to find following the directions or your GPS.
Property Details for 4855 Ivy Ridge Drive SE 203
- Subdivision ComplexOlde Ivy At Vinings
- Architectural StyleBrick 4 Side, Traditional
- ExteriorBalcony
- Parking FeaturesBasement, Garage, Guest
- Property AttachedYes
LISTING UPDATED:
- StatusClosed
- MLS #10006599
- Days on Site35
- Taxes$3,573 / year
- MLS TypeResidential
- Year Built2003
- CountryCobb
LISTING UPDATED:
- StatusClosed
- MLS #10006599
- Days on Site35
- Taxes$3,573 / year
- MLS TypeResidential
- Year Built2003
- CountryCobb
Building Information for 4855 Ivy Ridge Drive SE 203
- StoriesOne
- Year Built2003
- Lot Size0.0000 Acres
Payment Calculator
Term
Interest
Home Price
Down Payment
The Payment Calculator is for illustrative purposes only. Read More
Property Information for 4855 Ivy Ridge Drive SE 203
Summary
Location and General Information
- Community Features: Gated
- Directions: Inside 285...Paces Ferry to left on Woodland Brook to right on Log Cabin to right into Olde Ivy at Vinings. Once in the community take1st right and quick left to enter The Manor and 4855 will be the 2nd building on your left...there are no signs.
- Coordinates: 33.842045,-84.4849742
School Information
- Elementary School: Nickajack
- Middle School: Campbell
- High School: Campbell
Taxes and HOA Information
- Parcel Number: 17082101050
- Tax Year: 2020
- Association Fee Includes: Maintenance Structure, Maintenance Grounds, Management Fee, Pest Control, Reserve Fund, Security, Swimming, Trash
- Tax Lot: 0
Virtual Tour
Parking
- Open Parking: No
Interior and Exterior Features
Interior Features
- Cooling: Ceiling Fan(s), Central Air, Electric
- Heating: Forced Air, Zoned
- Appliances: Dishwasher, Disposal, Gas Water Heater, Microwave, Oven/Range (Combo), Refrigerator
- Fireplace Features: Gas Log, Gas Starter, Living Room
- Flooring: Carpet, Hardwood
- Interior Features: Bookcases, Double Vanity, High Ceilings, Master On Main Level, Roommate Plan, Separate Shower, Tile Bath, Walk-In Closet(s)
- Levels/Stories: One
- Window Features: Double Pane Windows
- Kitchen Features: Breakfast Area, Breakfast Bar, Kitchen Island, Pantry, Solid Surface Counters
- Main Bedrooms: 3
- Total Half Baths: 1
- Bathrooms Total Integer: 3
- Main Full Baths: 2
- Bathrooms Total Decimal: 2
Exterior Features
- Accessibility Features: Accessible Approach with Ramp, Accessible Full Bath, Accessible Hallway(s), Accessible Kitchen, Garage Van Access
- Construction Materials: Brick
- Patio And Porch Features: Patio
- Pool Features: In Ground
- Roof Type: Composition
- Security Features: Fire Sprinkler System, Gated Community, Security System, Smoke Detector(s)
- Spa Features: Bath
- Laundry Features: Other
- Pool Private: No
Property
Utilities
- Sewer: Public Sewer
- Utilities: Cable Available, Electricity Available, High Speed Internet, Phone Available, Sewer Available, Underground Utilities, Water Available
- Water Source: Public
Property and Assessments
- Home Warranty: Yes
- Property Condition: Resale
Green Features
Lot Information
- Above Grade Finished Area: 2388
- Common Walls: 1 Common Wall, End Unit
- Lot Features: Other
Multi Family
- # Of Units In Community: 203
- Number of Units To Be Built: Square Feet
Rental
Rent Information
- Land Lease: Yes
Public Records for 4855 Ivy Ridge Drive SE 203
Tax Record
- 2020$3,573.00 ($297.75 / month)
Home Facts
- Beds3
- Baths2
- Total Finished SqFt2,388 SqFt
- Above Grade Finished2,388 SqFt
- StoriesOne
- Lot Size0.0000 Acres
- StyleCondominium
- Year Built2003
- APN17082101050
- CountyCobb
- Fireplaces1


