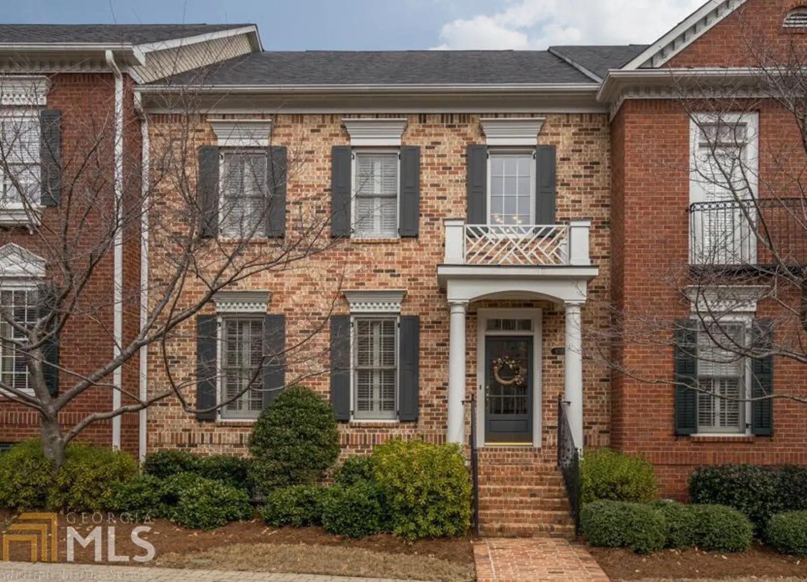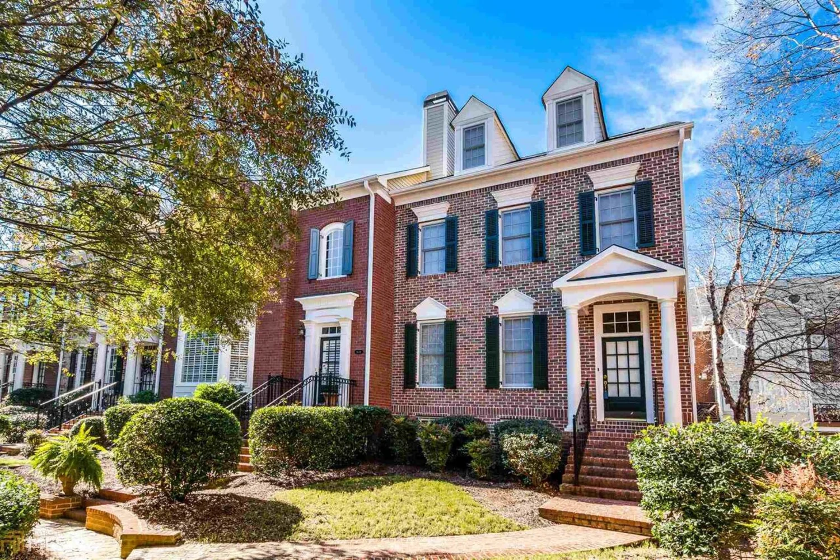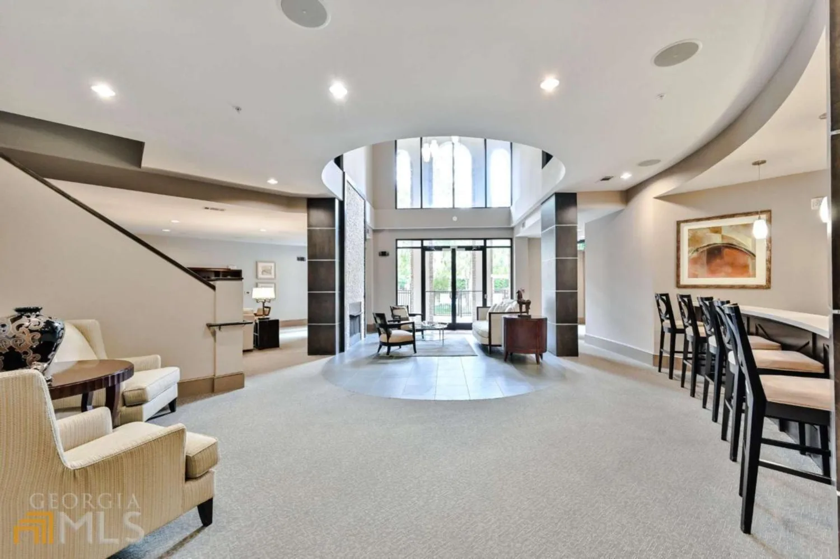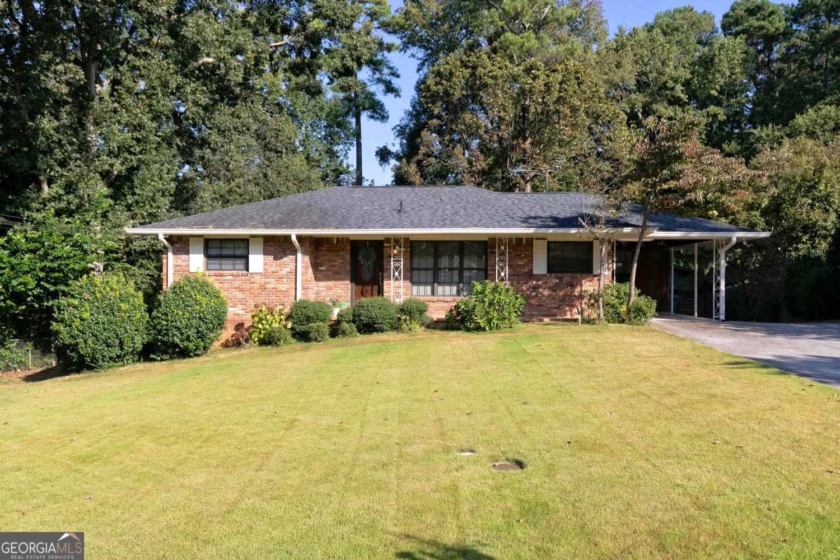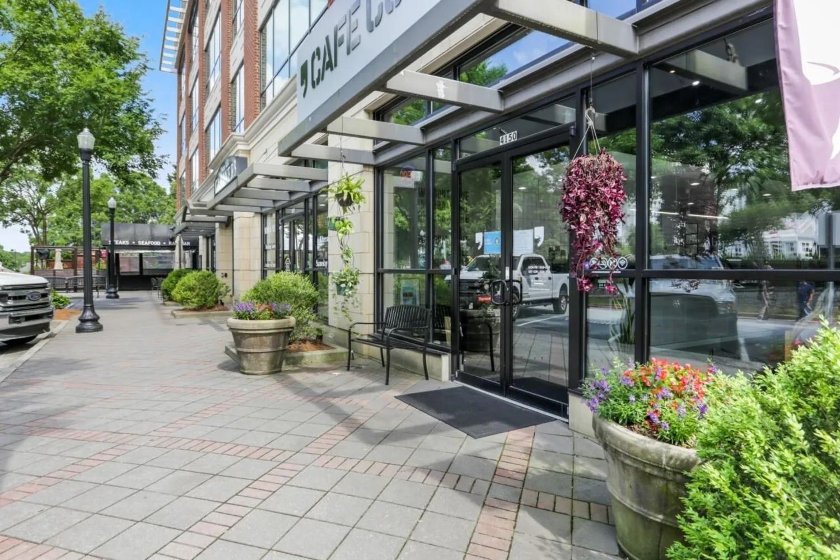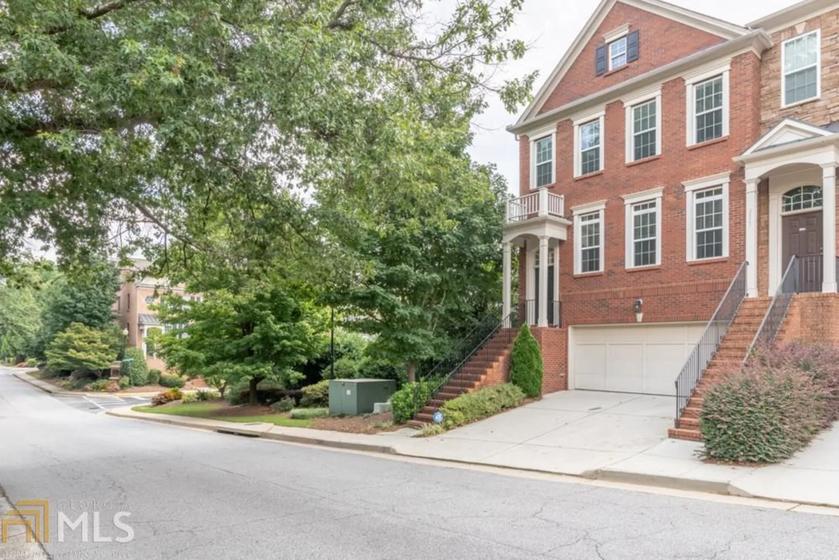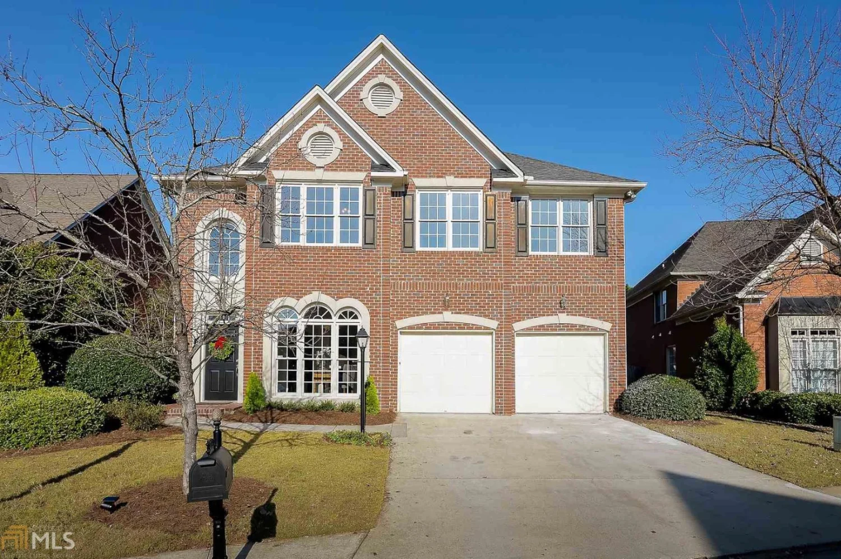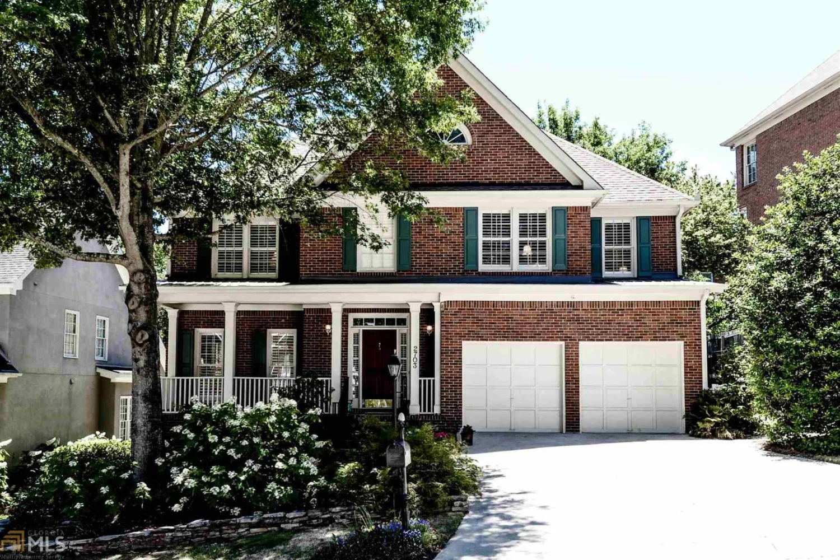5017 ridgemont walk seVinings, GA 30339
5017 ridgemont walk seVinings, GA 30339
Description
Beautiful Vinings Townhome with well-designed floor plan and outdoor living space! Large kitchen with warm cabinetry, granite countertops, island & pantry. Open dining with a french door leading to the rear deck - ideal for parties or a quiet evening. Spacious family room with gas fireplace. Owner's suite with tray ceiling, separate vanities, whirlpool soaking tub, glass & tile shower, and large walk-in closet. Two secondary bedrooms share a full bath with dual vanity. The terrace level offers a 4th bedroom or flex room. This newly renovated townhouse is a MUST SEE!
Property Details for 5017 Ridgemont Walk SE
- Subdivision ComplexWestbury At Vinings
- Architectural StyleBrick 4 Side, Traditional
- ExteriorGas Grill
- Parking FeaturesAttached, Garage Door Opener, Garage
- Property AttachedYes
LISTING UPDATED:
- StatusClosed
- MLS #8954444
- Days on Site2
- Taxes$1,125 / year
- HOA Fees$220 / month
- MLS TypeResidential
- Year Built2012
- Lot Size0.02 Acres
- CountryCobb
LISTING UPDATED:
- StatusClosed
- MLS #8954444
- Days on Site2
- Taxes$1,125 / year
- HOA Fees$220 / month
- MLS TypeResidential
- Year Built2012
- Lot Size0.02 Acres
- CountryCobb
Building Information for 5017 Ridgemont Walk SE
- StoriesThree Or More
- Year Built2012
- Lot Size0.0210 Acres
Payment Calculator
Term
Interest
Home Price
Down Payment
The Payment Calculator is for illustrative purposes only. Read More
Property Information for 5017 Ridgemont Walk SE
Summary
Location and General Information
- Community Features: Street Lights
- Directions: From 285, left on S Atlanta Rd SE, right on Church Ln SE, right on Ashwicke Dr SE, Right on Ridgemont Walk,
- Coordinates: 33.833089,-84.48351199999999
School Information
- Elementary School: Nickajack
- Middle School: Campbell
- High School: Campbell
Taxes and HOA Information
- Parcel Number: 17082302340
- Tax Year: 2020
- Association Fee Includes: None
- Tax Lot: 0
Virtual Tour
Parking
- Open Parking: No
Interior and Exterior Features
Interior Features
- Cooling: Electric, Gas, Central Air, Zoned, Dual
- Heating: Natural Gas, Central, Hot Water, Steam
- Appliances: Cooktop, Dishwasher, Ice Maker, Microwave
- Fireplace Features: Family Room, Gas Starter
- Interior Features: Walk-In Closet(s)
- Levels/Stories: Three Or More
- Other Equipment: Intercom
- Kitchen Features: Breakfast Area, Breakfast Room, Walk-in Pantry
- Total Half Baths: 1
- Bathrooms Total Integer: 4
- Bathrooms Total Decimal: 3
Exterior Features
- Roof Type: Composition
- Security Features: Open Access
- Laundry Features: In Basement
- Pool Private: No
Property
Utilities
- Water Source: Public
Property and Assessments
- Home Warranty: Yes
- Property Condition: Resale
Green Features
Lot Information
- Above Grade Finished Area: 2104
- Common Walls: End Unit
- Lot Features: Level
Multi Family
- Number of Units To Be Built: Square Feet
Rental
Rent Information
- Land Lease: Yes
Public Records for 5017 Ridgemont Walk SE
Tax Record
- 2020$1,125.00 ($93.75 / month)
Home Facts
- Beds4
- Baths3
- Total Finished SqFt2,536 SqFt
- Above Grade Finished2,104 SqFt
- Below Grade Finished432 SqFt
- StoriesThree Or More
- Lot Size0.0210 Acres
- StyleTownhouse
- Year Built2012
- APN17082302340
- CountyCobb
- Fireplaces1


