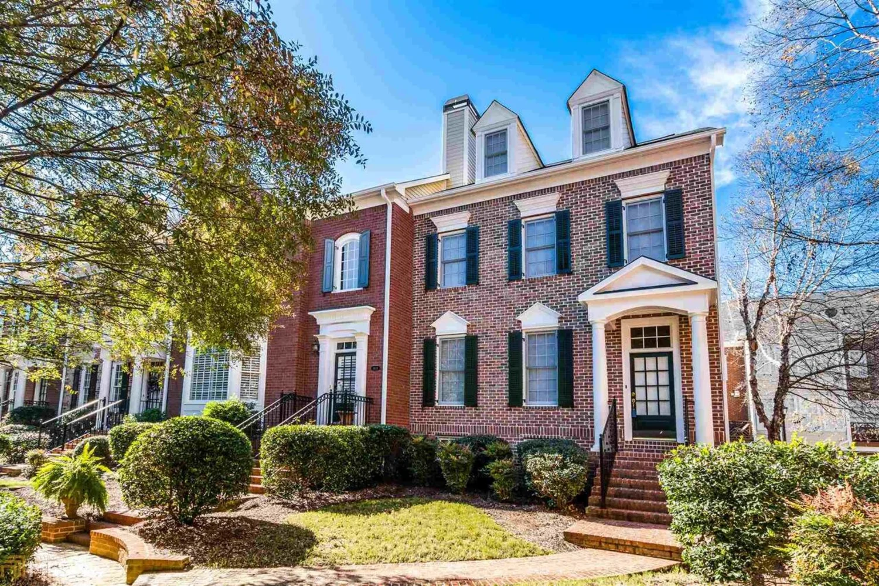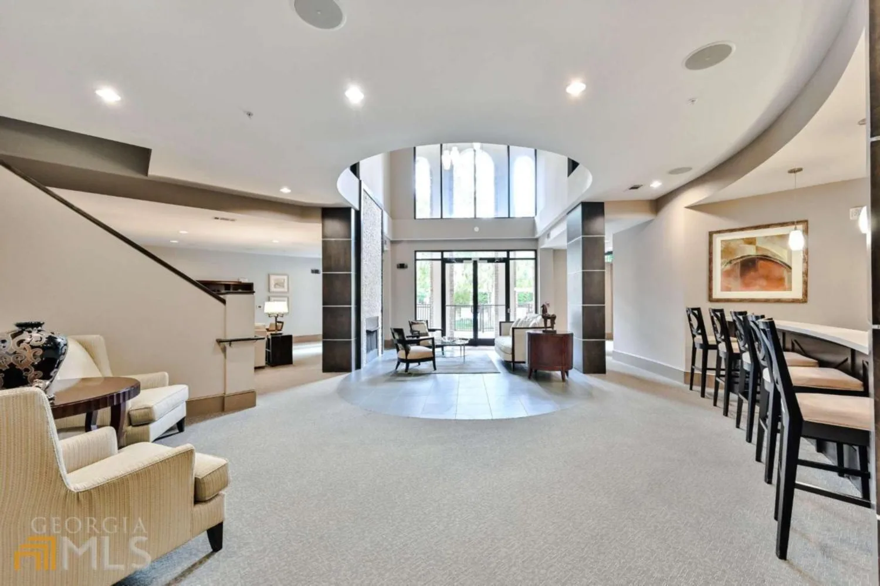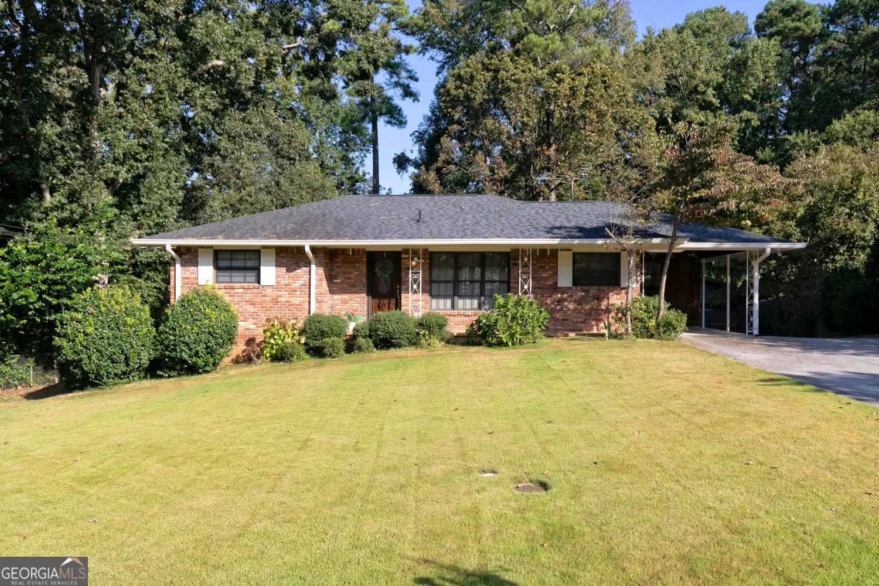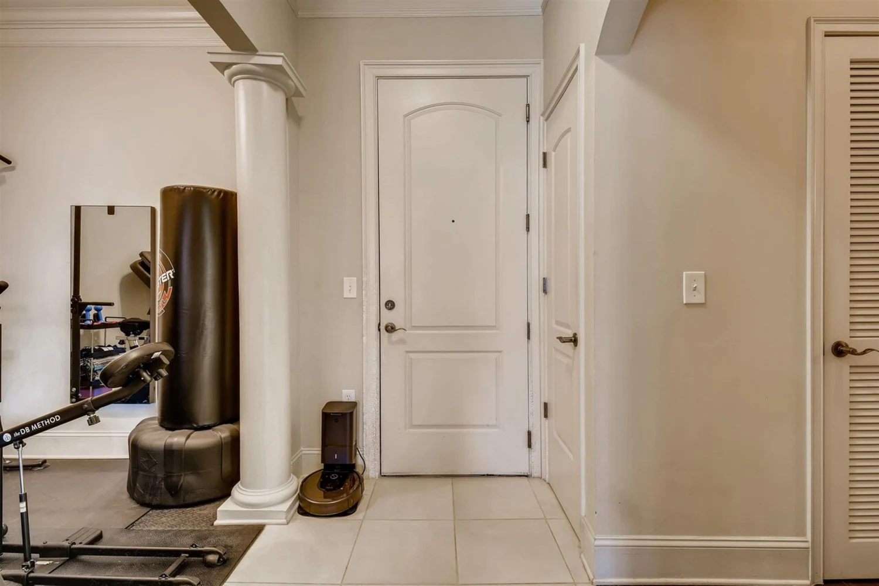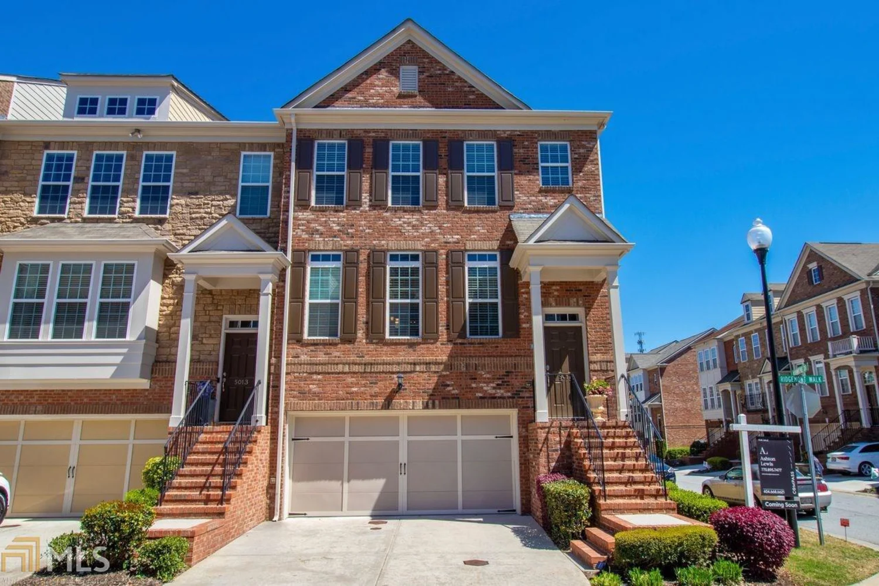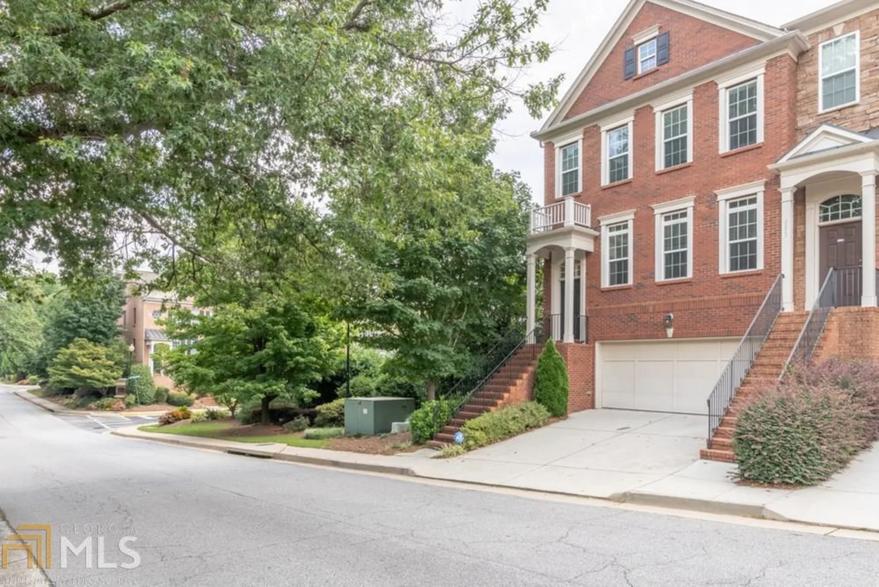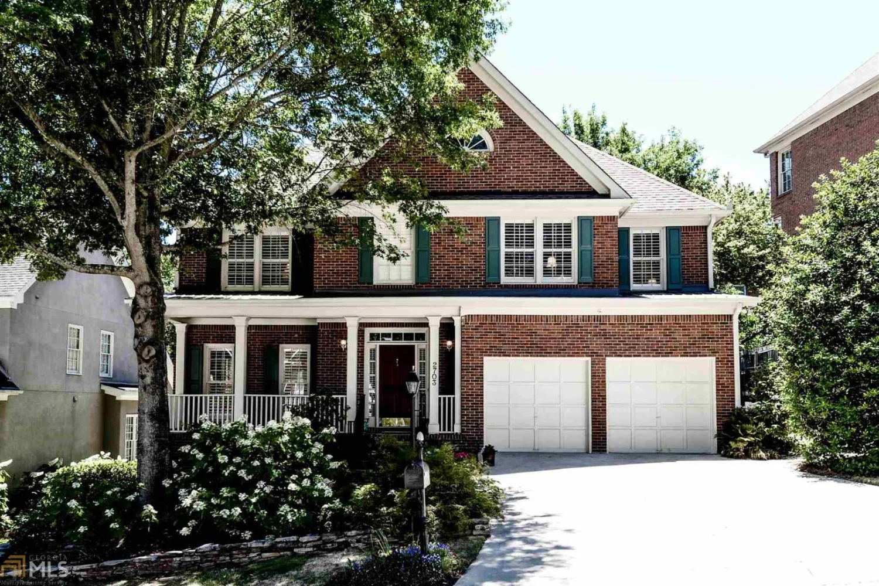4715 ivy ridge drive seVinings, GA 30339
4715 ivy ridge drive seVinings, GA 30339
Description
Stunning 1-owner with a true Vinings address. Custom upgrades include hardwoods on main level, sunroom, wood plantation shutters & a living/dining suite with room for the largest of dining tables or use as a large family room. The finished terrace level has 3rd bedroom, full bath & ample storage. Master features a sitting room & oversized bath with tile. Located within 5 minutes of 285, Atlanta Road, Vinings Village, & West Village shopping/restaurants. Close proximity to airport, downtown Atlanta, GA Dome. This is the perfect blend of price, amenities, and location.
Property Details for 4715 Ivy Ridge Drive SE
- Subdivision ComplexOlde Ivy
- Architectural StyleBrick Front, Traditional
- Num Of Parking Spaces2
- Parking FeaturesAttached, Garage Door Opener, Basement, Garage
- Property AttachedYes
LISTING UPDATED:
- StatusClosed
- MLS #7406056
- Days on Site18
- Taxes$3,217 / year
- MLS TypeResidential
- Year Built2000
- CountryCobb
LISTING UPDATED:
- StatusClosed
- MLS #7406056
- Days on Site18
- Taxes$3,217 / year
- MLS TypeResidential
- Year Built2000
- CountryCobb
Building Information for 4715 Ivy Ridge Drive SE
- StoriesTwo
- Year Built2000
- Lot Size0.0000 Acres
Payment Calculator
Term
Interest
Home Price
Down Payment
The Payment Calculator is for illustrative purposes only. Read More
Property Information for 4715 Ivy Ridge Drive SE
Summary
Location and General Information
- Community Features: Clubhouse, Gated, Fitness Center, Pool, Sidewalks, Street Lights
- Directions: Directions: 285 to Atlanta RD. Turn inside the perimeter and turn LEFT on Brownwod. Turn left on Log Cabin Rd and follow to Ivy Ridge Drive entrance. Home is on left.
- Coordinates: 33.8442271,-84.48524689999999
School Information
- Elementary School: Nickajack
- Middle School: Campbell
- High School: Campbell
Taxes and HOA Information
- Parcel Number: 17076500230
- Tax Year: 2014
- Association Fee Includes: Insurance, Trash, Maintenance Grounds, Pest Control, Private Roads, Swimming
- Tax Lot: 0
Virtual Tour
Parking
- Open Parking: No
Interior and Exterior Features
Interior Features
- Cooling: Electric, Gas, Ceiling Fan(s), Central Air
- Heating: Electric, Heat Pump
- Appliances: Gas Water Heater, Dishwasher, Disposal, Ice Maker, Microwave, Oven/Range (Combo)
- Fireplace Features: Family Room, Gas Log
- Flooring: Hardwood, Carpet
- Interior Features: Bookcases, High Ceilings, Double Vanity, Entrance Foyer, Soaking Tub, Separate Shower, Walk-In Closet(s), Roommate Plan
- Levels/Stories: Two
- Other Equipment: Intercom
- Kitchen Features: Breakfast Area, Breakfast Bar, Solid Surface Counters
- Total Half Baths: 1
- Bathrooms Total Integer: 4
- Bathrooms Total Decimal: 3
Exterior Features
- Construction Materials: Concrete
- Patio And Porch Features: Deck, Patio
- Roof Type: Composition
- Security Features: Key Card Entry, Gated Community, Security System, Smoke Detector(s)
- Laundry Features: Upper Level, Laundry Closet
- Pool Private: No
Property
Utilities
- Utilities: Cable Available, Sewer Connected
- Water Source: Public
Property and Assessments
- Home Warranty: Yes
- Property Condition: Resale
Green Features
- Green Energy Efficient: Thermostat
Lot Information
- Above Grade Finished Area: 2632
- Common Walls: 2+ Common Walls
- Lot Features: None
Multi Family
- Number of Units To Be Built: Square Feet
Rental
Rent Information
- Land Lease: Yes
Public Records for 4715 Ivy Ridge Drive SE
Tax Record
- 2014$3,217.00 ($268.08 / month)
Home Facts
- Beds3
- Baths3
- Total Finished SqFt3,192 SqFt
- Above Grade Finished2,632 SqFt
- Below Grade Finished560 SqFt
- StoriesTwo
- Lot Size0.0000 Acres
- StyleTownhouse
- Year Built2000
- APN17076500230
- CountyCobb


