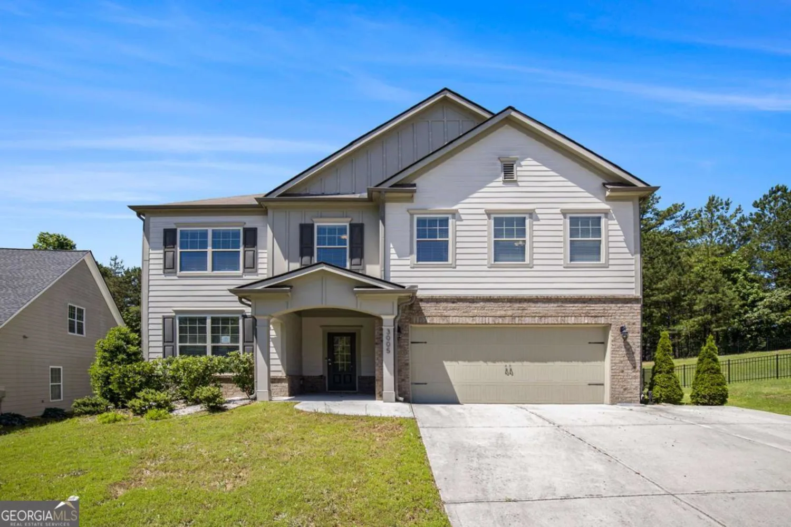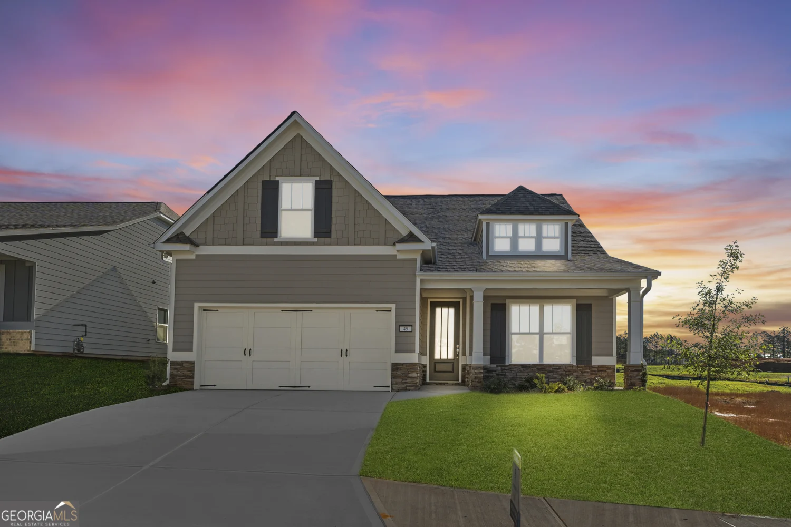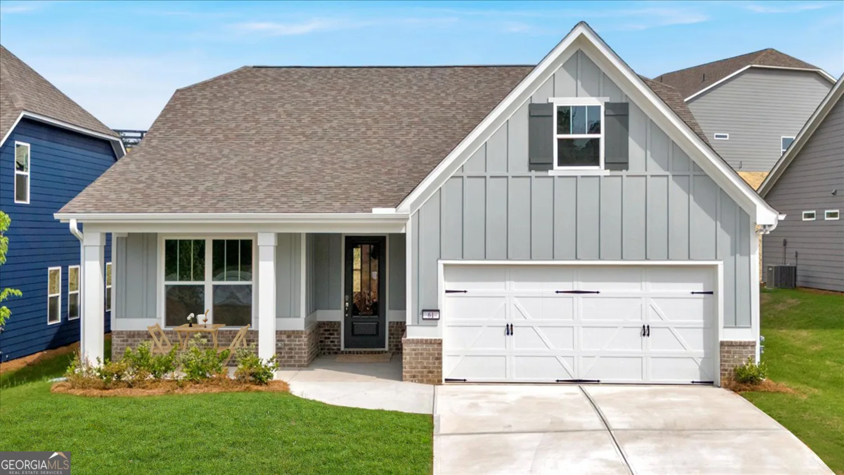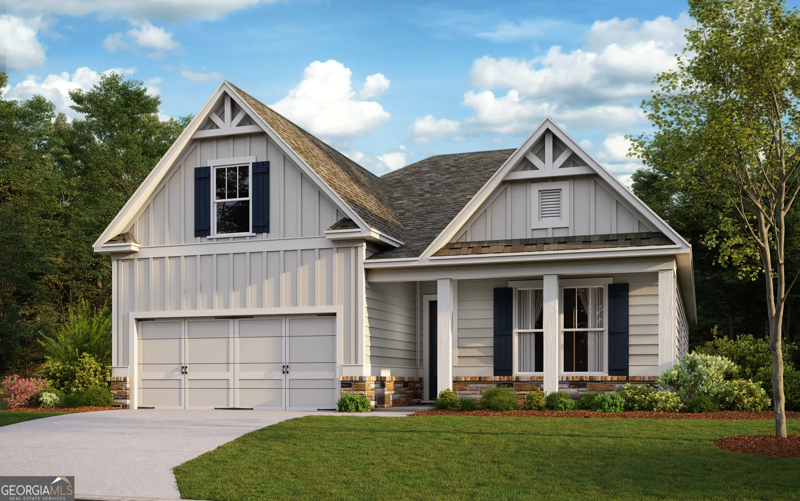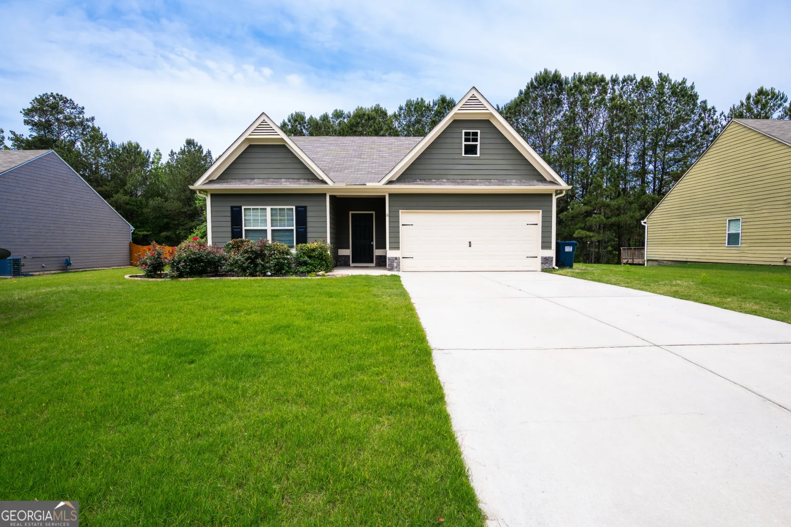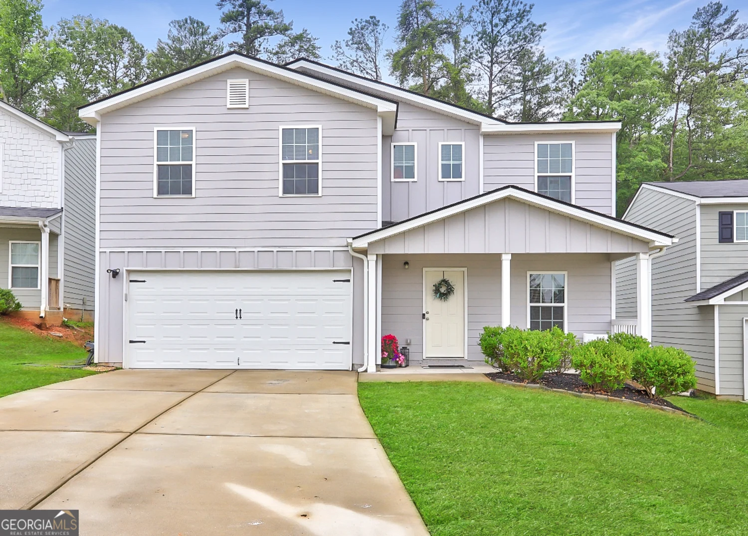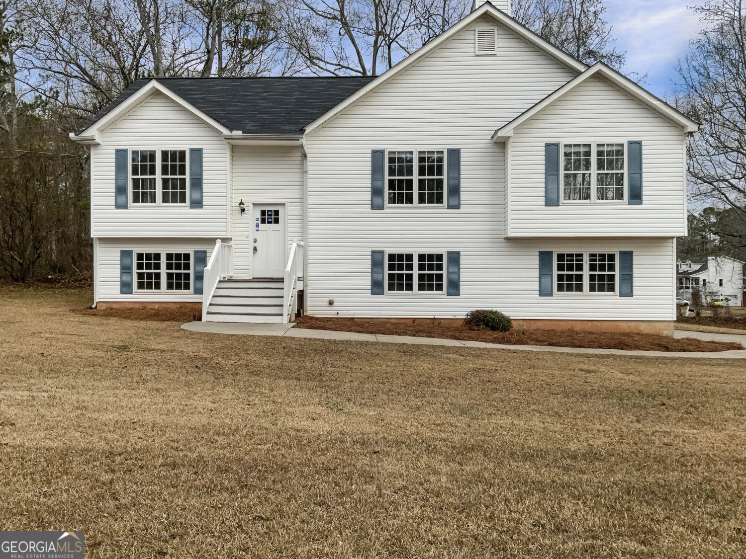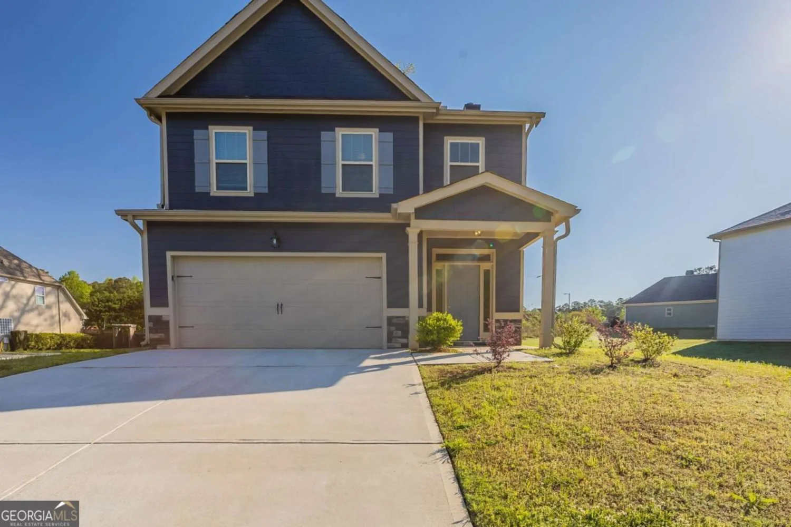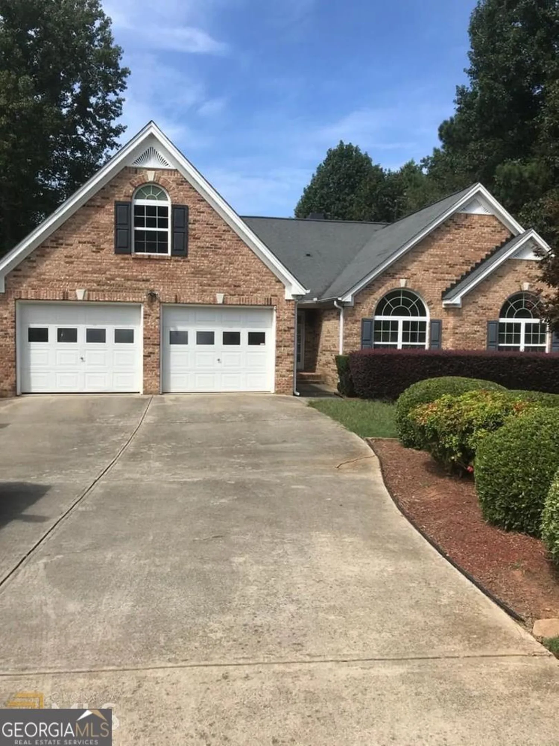1113 corkscrew wayVilla Rica, GA 30180
1113 corkscrew wayVilla Rica, GA 30180
Description
EXEPTIONAL HOME! FORMAL LIVING ROOM AND DINING ROOM, CHERRY CABINETS, ISLAND, DOUBLE OVEN, 4 BEDROOM 2 1/2 BATH, OVERSIZED MASTER SUITE WITH SITTING AREA, SEPARATE VANITIES IN MASTER BATH, HIS AND HER WALK IN CLOSETS. HARDWOODS, NEW CARPET, OPEN BALCONY WITH OFFICE/TEEN AREA. 2 CAR GARAGE. LARGE BACK YARD WITH PATIO.
Property Details for 1113 Corkscrew Way
- Subdivision ComplexBrandy Wine Lake Ph 2
- Architectural StyleTraditional
- Num Of Parking Spaces2
- Parking FeaturesAttached, Garage Door Opener, Garage
- Property AttachedYes
LISTING UPDATED:
- StatusClosed
- MLS #10007513
- Days on Site4
- HOA Fees$200 / month
- MLS TypeResidential
- Year Built2005
- CountryDouglas
LISTING UPDATED:
- StatusClosed
- MLS #10007513
- Days on Site4
- HOA Fees$200 / month
- MLS TypeResidential
- Year Built2005
- CountryDouglas
Building Information for 1113 Corkscrew Way
- StoriesTwo
- Year Built2005
- Lot Size0.0000 Acres
Payment Calculator
Term
Interest
Home Price
Down Payment
The Payment Calculator is for illustrative purposes only. Read More
Property Information for 1113 Corkscrew Way
Summary
Location and General Information
- Community Features: Pool, Sidewalks
- Directions: 20W TO EX 26 TAKE A RT ON MIRROR LAKE BLVDS TAKE A RT ON CONNERS RD TAKE A LEFT ON MIRROR LAKE PKWY TURN RT ON BREWER TAKE RT INTO BRANDYWINE , RT ON CORKSCREW WAY, HOME IS ON LEFT
- Coordinates: 33.75309,-84.86863
School Information
- Elementary School: Mirror Lake
- Middle School: Mason Creek
- High School: Douglas County
Taxes and HOA Information
- Parcel Number: 02040250206
- Tax Year: 2020
- Association Fee Includes: Swimming, Tennis
Virtual Tour
Parking
- Open Parking: No
Interior and Exterior Features
Interior Features
- Cooling: Ceiling Fan(s), Central Air
- Heating: Central
- Appliances: Dishwasher, Double Oven, Microwave, Oven, Oven/Range (Combo), Refrigerator
- Basement: None
- Fireplace Features: Family Room, Factory Built, Gas Starter
- Flooring: Hardwood, Tile, Carpet
- Interior Features: Walk-In Closet(s)
- Levels/Stories: Two
- Kitchen Features: Kitchen Island
- Foundation: Slab
- Total Half Baths: 1
- Bathrooms Total Integer: 3
- Bathrooms Total Decimal: 2
Exterior Features
- Construction Materials: Vinyl Siding
- Patio And Porch Features: Patio
- Roof Type: Composition
- Laundry Features: Other
- Pool Private: No
Property
Utilities
- Sewer: Public Sewer
- Utilities: Cable Available, Electricity Available
- Water Source: Public
Property and Assessments
- Home Warranty: Yes
- Property Condition: Resale
Green Features
Lot Information
- Above Grade Finished Area: 2989
- Common Walls: No Common Walls
- Lot Features: Level, Private
Multi Family
- Number of Units To Be Built: Square Feet
Rental
Rent Information
- Land Lease: Yes
- Occupant Types: Vacant
Public Records for 1113 Corkscrew Way
Tax Record
- 2020$0.00 ($0.00 / month)
Home Facts
- Beds4
- Baths2
- Total Finished SqFt2,989 SqFt
- Above Grade Finished2,989 SqFt
- StoriesTwo
- Lot Size0.0000 Acres
- StyleSingle Family Residence
- Year Built2005
- APN02040250206
- CountyDouglas
- Fireplaces1


