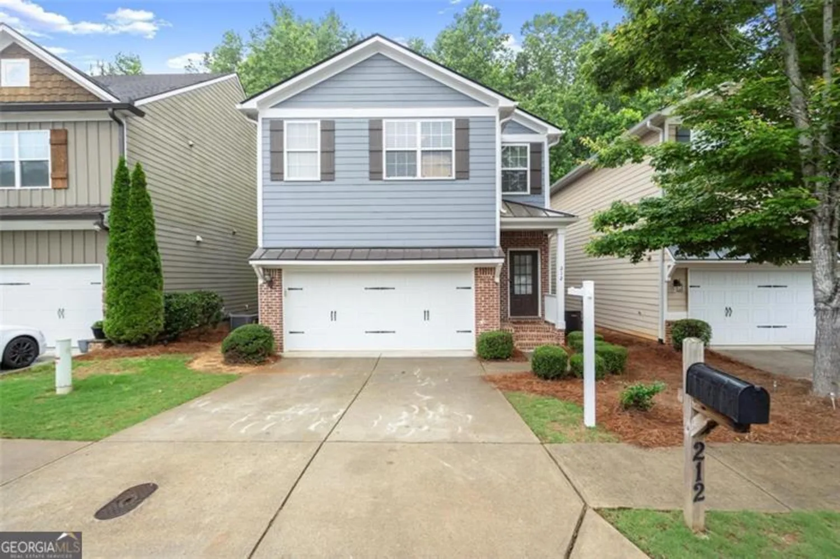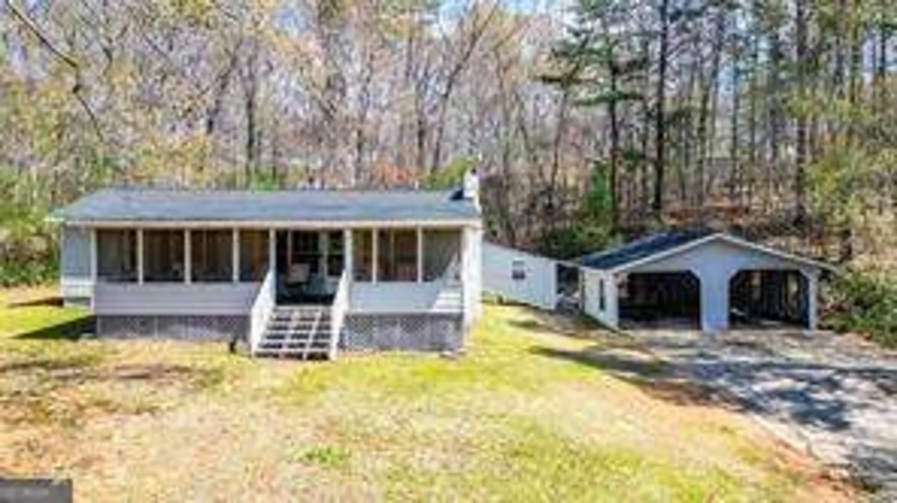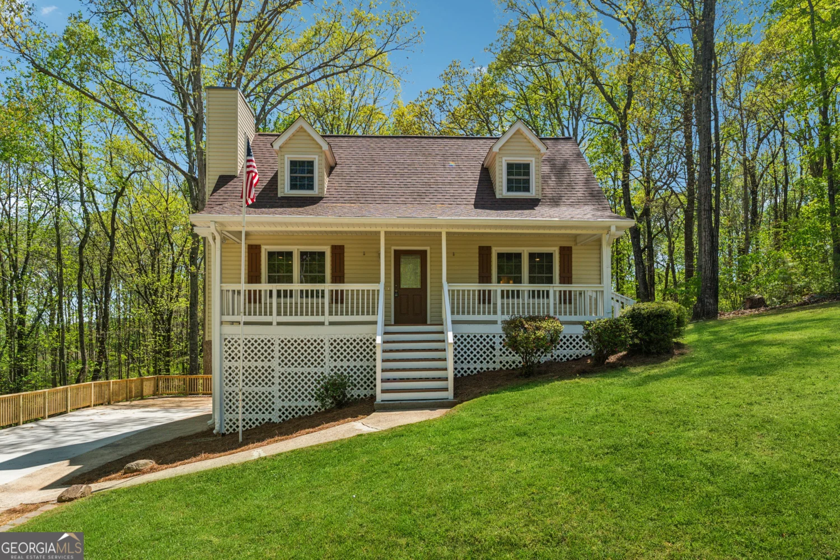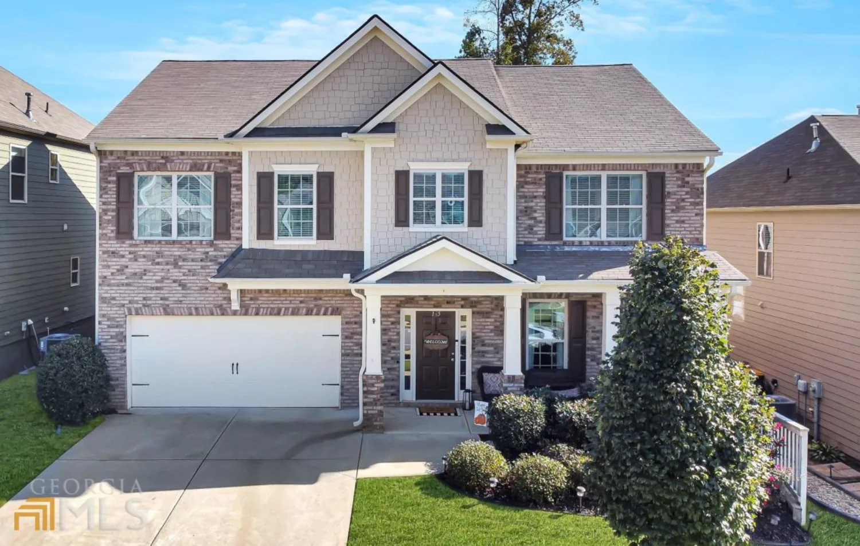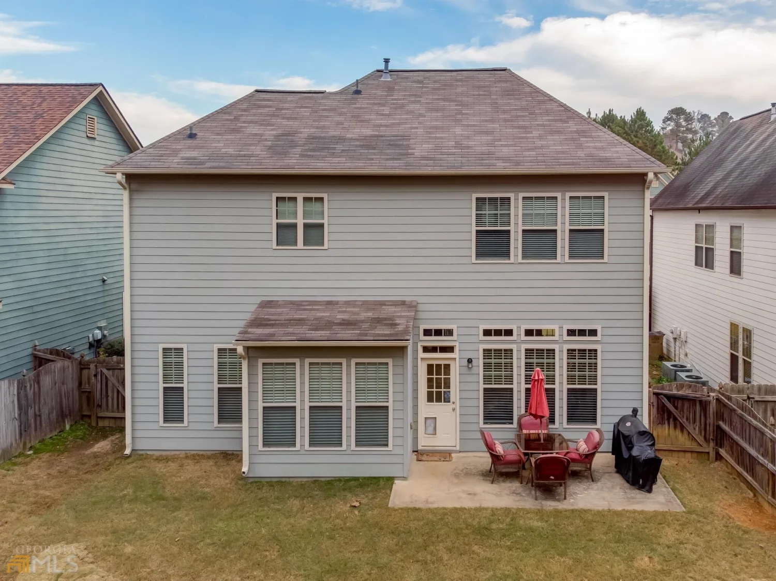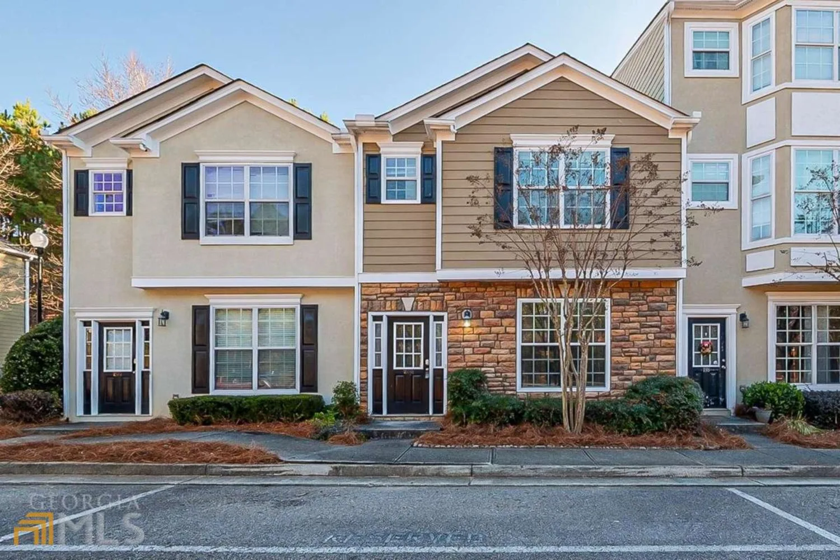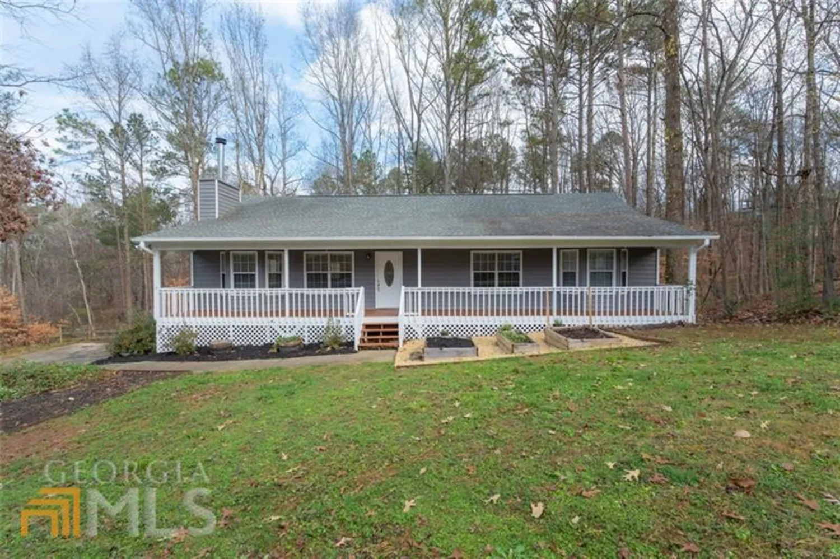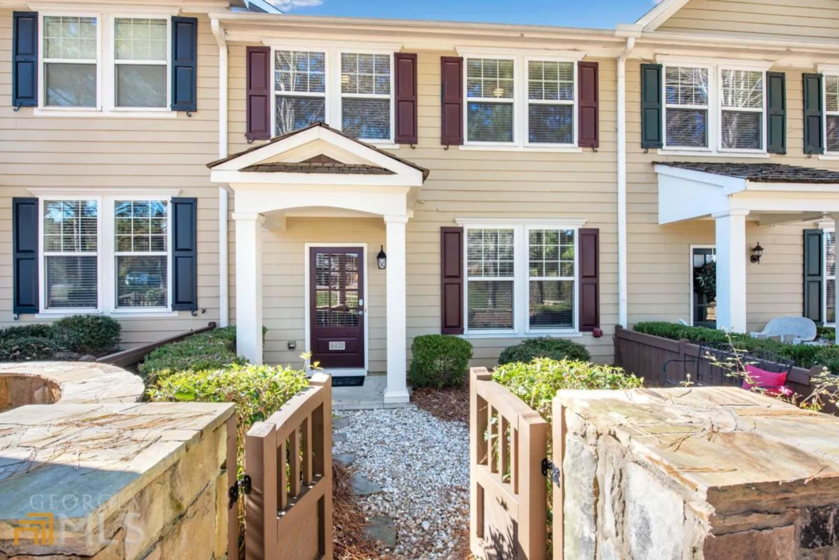2204 epperson roadCanton, GA 30115
2204 epperson roadCanton, GA 30115
Description
Welcome home to this ranch style home located in Canton! This house is situated on 3 acres and offers endless opportunities to make this your dream home! This charming property features a spacious family room, kitchen, and separate dining area that leads to the back deck. There are 3 bedrooms and 1 full bath, with hardwood floors on a majority of the main level. Basement is stubbed for a bath and has been partially completed. One-car garage is also located on the lower level.Rest easy with low maintenance vinyl siding, newer metal roof, and water heater replaced in 2019. Don't miss out on this opportunity!
Property Details for 2204 Epperson Road
- Subdivision ComplexNone
- Architectural StyleRanch
- Parking FeaturesAttached, Basement, Garage, Side/Rear Entrance
- Property AttachedYes
- Waterfront FeaturesNo Dock Or Boathouse
LISTING UPDATED:
- StatusClosed
- MLS #10008202
- Days on Site6
- Taxes$611 / year
- MLS TypeResidential
- Year Built1973
- Lot Size3.00 Acres
- CountryCherokee
LISTING UPDATED:
- StatusClosed
- MLS #10008202
- Days on Site6
- Taxes$611 / year
- MLS TypeResidential
- Year Built1973
- Lot Size3.00 Acres
- CountryCherokee
Building Information for 2204 Epperson Road
- StoriesOne
- Year Built1973
- Lot Size3.0000 Acres
Payment Calculator
Term
Interest
Home Price
Down Payment
The Payment Calculator is for illustrative purposes only. Read More
Property Information for 2204 Epperson Road
Summary
Location and General Information
- Community Features: None
- Directions: GPS Compatible
- Coordinates: 34.22478,-84.42978
School Information
- Elementary School: Avery
- Middle School: Creekland
- High School: Creekview
Taxes and HOA Information
- Parcel Number: 14N30 163
- Tax Year: 2020
- Association Fee Includes: None
Virtual Tour
Parking
- Open Parking: No
Interior and Exterior Features
Interior Features
- Cooling: Central Air
- Heating: Forced Air
- Appliances: Dishwasher, Microwave, Refrigerator
- Basement: Bath/Stubbed, Interior Entry, Exterior Entry
- Flooring: Hardwood, Carpet, Vinyl
- Interior Features: Other, Master On Main Level
- Levels/Stories: One
- Window Features: Double Pane Windows
- Main Bedrooms: 3
- Bathrooms Total Integer: 1
- Main Full Baths: 1
- Bathrooms Total Decimal: 1
Exterior Features
- Construction Materials: Vinyl Siding
- Patio And Porch Features: Deck
- Roof Type: Metal
- Laundry Features: In Basement
- Pool Private: No
Property
Utilities
- Sewer: Septic Tank
- Utilities: Underground Utilities, Cable Available, Electricity Available, Natural Gas Available, Phone Available, Sewer Available, Water Available
- Water Source: Public
Property and Assessments
- Home Warranty: Yes
- Property Condition: Resale
Green Features
Lot Information
- Above Grade Finished Area: 1178
- Common Walls: No Common Walls
- Lot Features: Level, Sloped
- Waterfront Footage: No Dock Or Boathouse
Multi Family
- Number of Units To Be Built: Square Feet
Rental
Rent Information
- Land Lease: Yes
Public Records for 2204 Epperson Road
Tax Record
- 2020$611.00 ($50.92 / month)
Home Facts
- Beds3
- Baths1
- Total Finished SqFt1,178 SqFt
- Above Grade Finished1,178 SqFt
- StoriesOne
- Lot Size3.0000 Acres
- StyleSingle Family Residence
- Year Built1973
- APN14N30 163
- CountyCherokee


