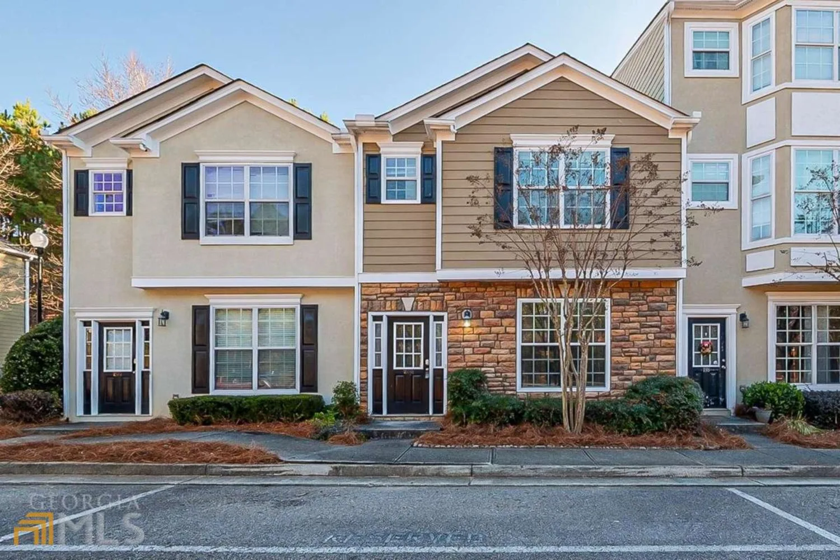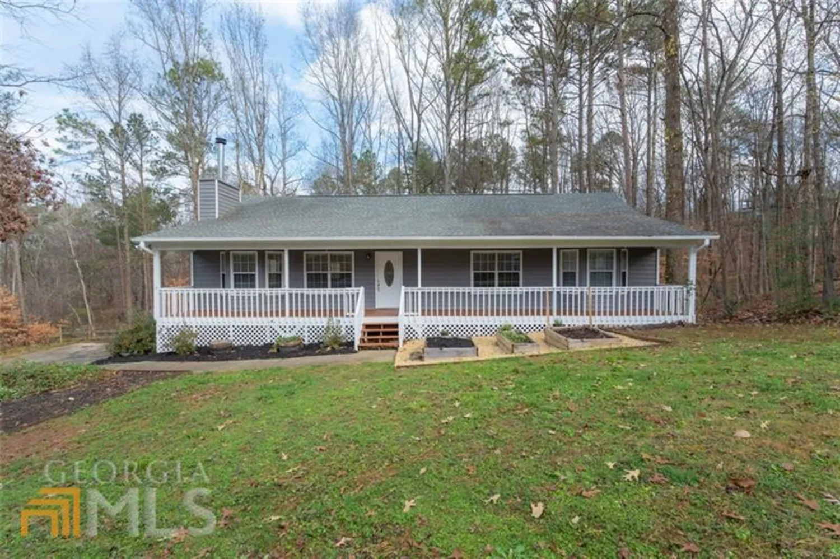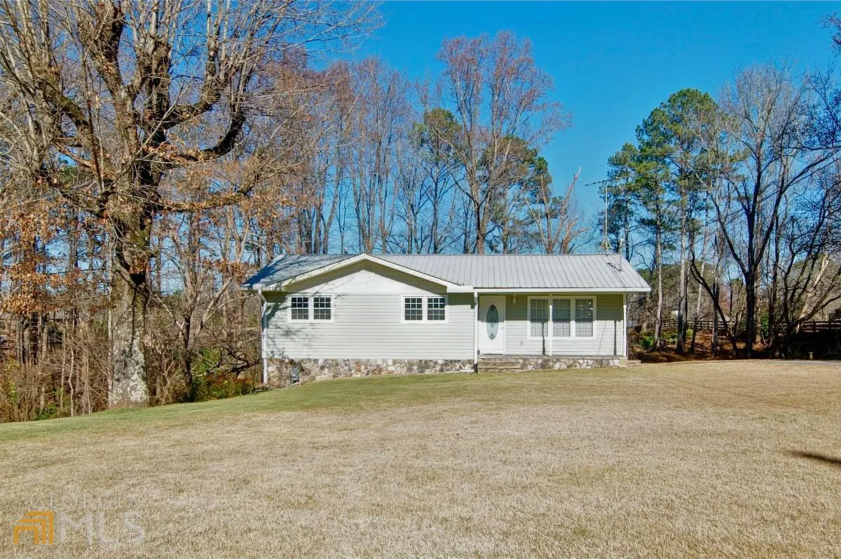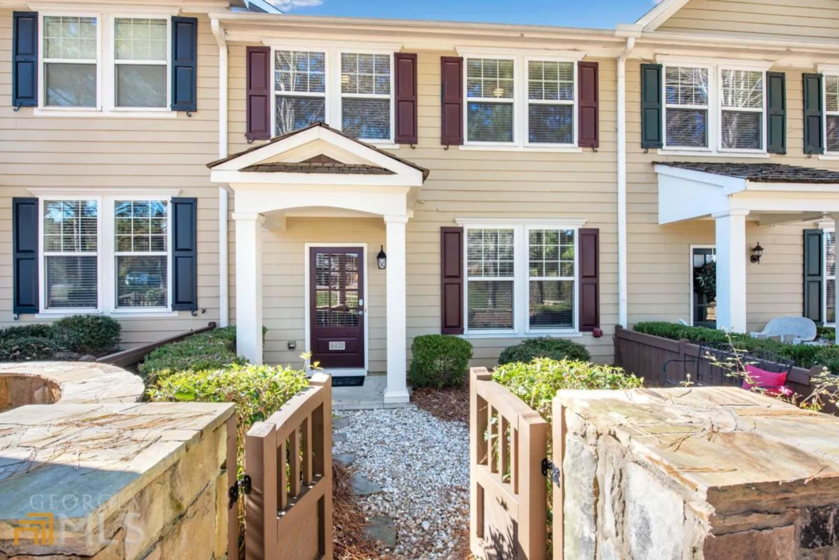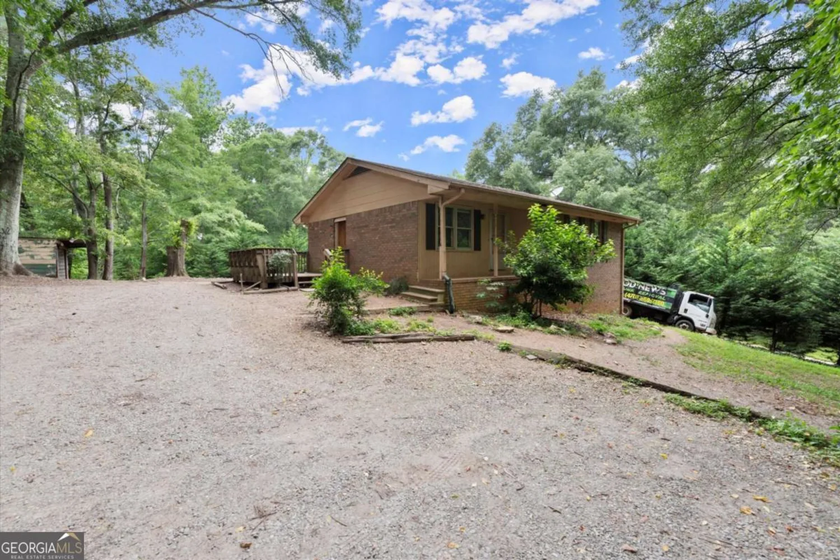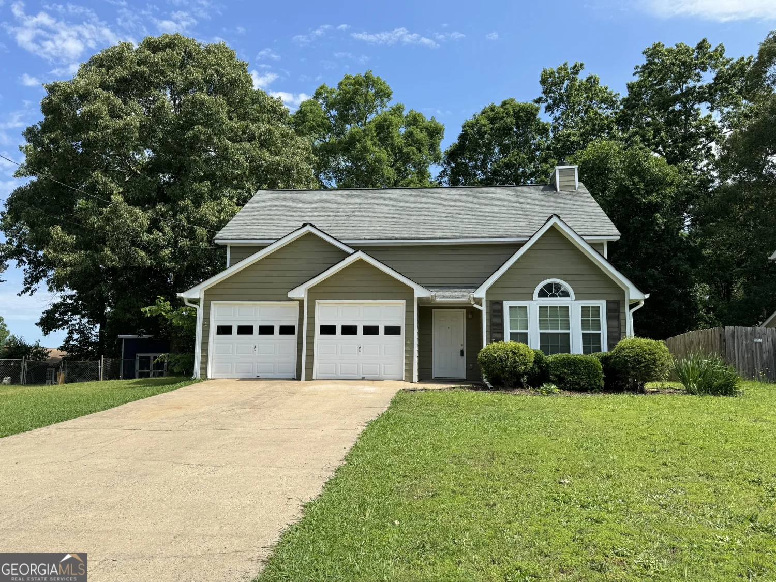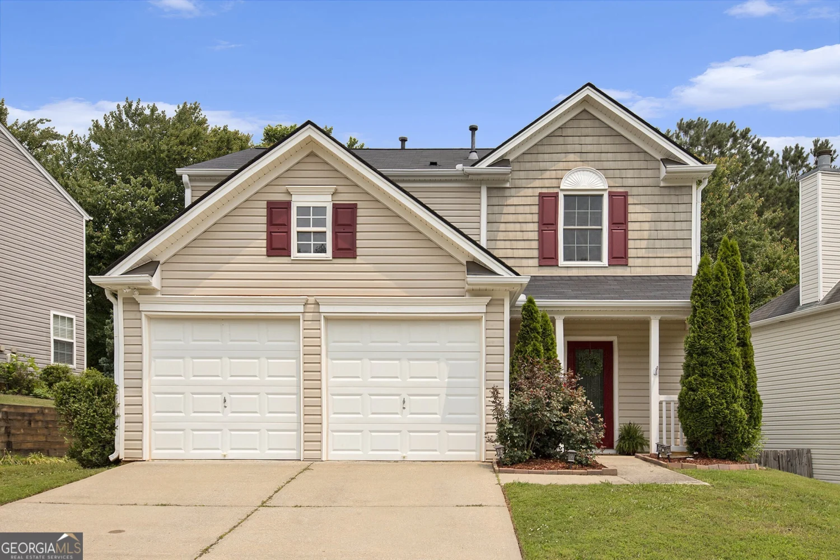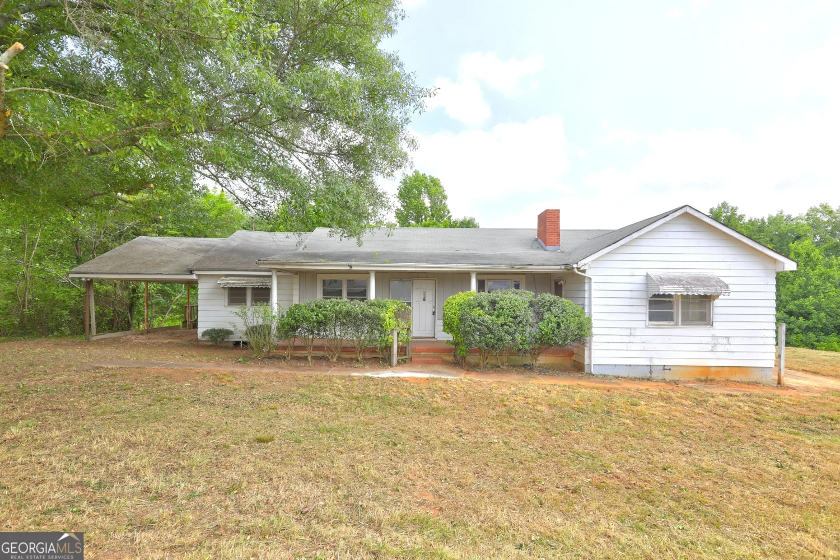528 lower scott mill roadCanton, GA 30114
528 lower scott mill roadCanton, GA 30114
Description
Charming single-story home on a private 1-acre lot in Canton! Featuring 3 bedrooms and 1 bathroom, an eat-in kitchen and a spacious screened-in front porch. A detached two bay carport provides ample space for parking and the breezeway leading to the covered back porch will keep you dry on rainy days! New Roof, and flooring!
Property Details for 528 Lower Scott Mill Road
- Subdivision ComplexNone
- Architectural StyleRanch
- Parking FeaturesCarport
- Property AttachedYes
LISTING UPDATED:
- StatusActive
- MLS #10490589
- Days on Site72
- Taxes$358 / year
- MLS TypeResidential
- Year Built1974
- Lot Size1.00 Acres
- CountryCherokee
LISTING UPDATED:
- StatusActive
- MLS #10490589
- Days on Site72
- Taxes$358 / year
- MLS TypeResidential
- Year Built1974
- Lot Size1.00 Acres
- CountryCherokee
Building Information for 528 Lower Scott Mill Road
- StoriesOne
- Year Built1974
- Lot Size1.0000 Acres
Payment Calculator
Term
Interest
Home Price
Down Payment
The Payment Calculator is for illustrative purposes only. Read More
Property Information for 528 Lower Scott Mill Road
Summary
Location and General Information
- Community Features: None
- Directions: Home is located on the same driveway as 532 Lower Scott Mill Rd. Go to end of driveway.
- Coordinates: 34.218213,-84.484659
School Information
- Elementary School: Hasty
- Middle School: Teasley
- High School: Cherokee
Taxes and HOA Information
- Parcel Number: 14N18 051
- Tax Year: 2024
- Association Fee Includes: None
Virtual Tour
Parking
- Open Parking: No
Interior and Exterior Features
Interior Features
- Cooling: Central Air, Electric
- Heating: Central, Propane
- Appliances: Dishwasher, Gas Water Heater
- Basement: Crawl Space
- Fireplace Features: Living Room
- Flooring: Carpet, Laminate
- Interior Features: Master On Main Level, Other, Rear Stairs
- Levels/Stories: One
- Kitchen Features: Breakfast Area
- Foundation: Block
- Main Bedrooms: 3
- Bathrooms Total Integer: 1
- Main Full Baths: 1
- Bathrooms Total Decimal: 1
Exterior Features
- Accessibility Features: Accessible Approach with Ramp
- Construction Materials: Other
- Patio And Porch Features: Screened
- Roof Type: Composition
- Security Features: Smoke Detector(s)
- Laundry Features: In Kitchen
- Pool Private: No
- Other Structures: Outbuilding
Property
Utilities
- Sewer: Septic Tank
- Utilities: Water Available
- Water Source: Private, Well
Property and Assessments
- Home Warranty: Yes
- Property Condition: Resale
Green Features
Lot Information
- Above Grade Finished Area: 1304
- Common Walls: No Common Walls
- Lot Features: Private
Multi Family
- Number of Units To Be Built: Square Feet
Rental
Rent Information
- Land Lease: Yes
Public Records for 528 Lower Scott Mill Road
Tax Record
- 2024$358.00 ($29.83 / month)
Home Facts
- Beds3
- Baths1
- Total Finished SqFt1,304 SqFt
- Above Grade Finished1,304 SqFt
- StoriesOne
- Lot Size1.0000 Acres
- StyleSingle Family Residence
- Year Built1974
- APN14N18 051
- CountyCherokee
- Fireplaces1


