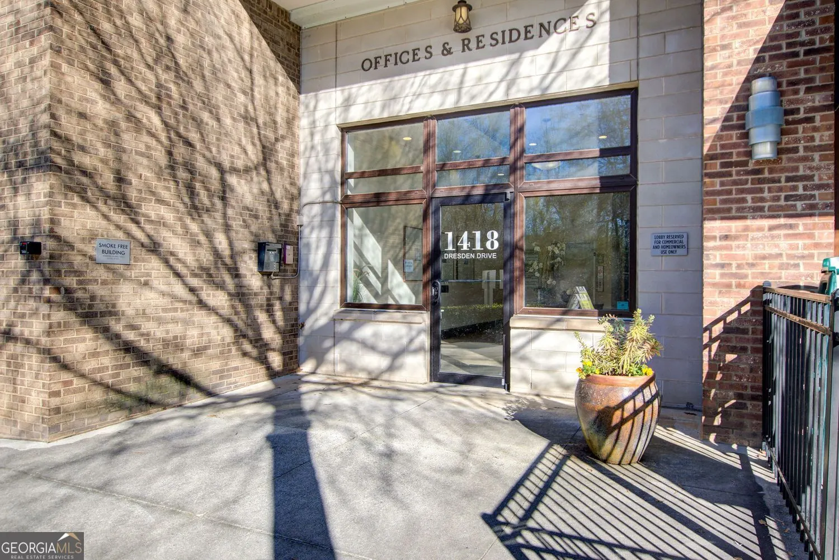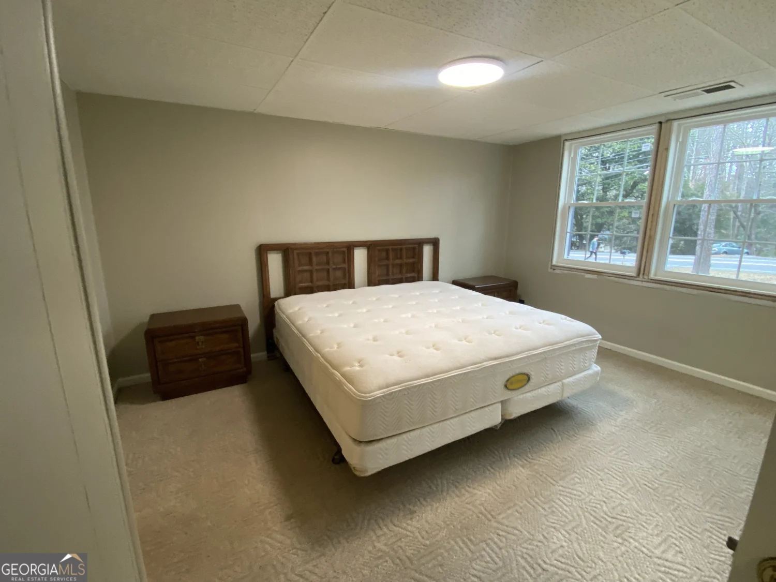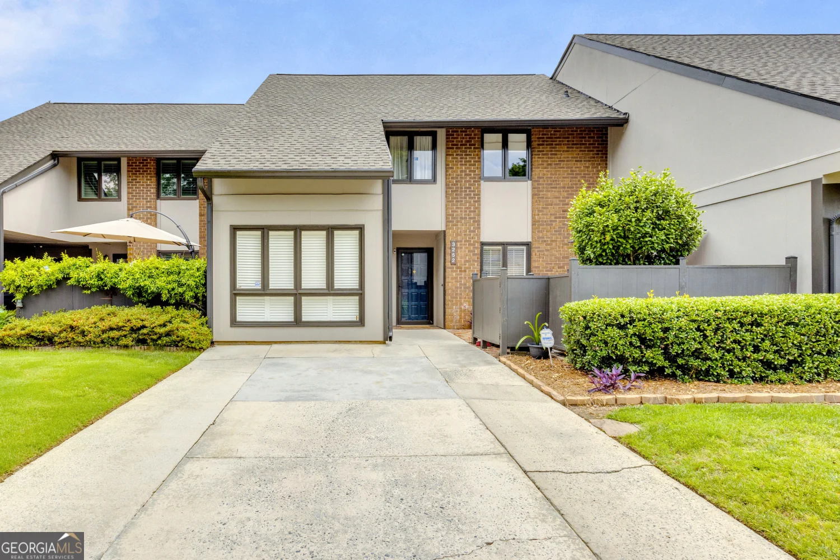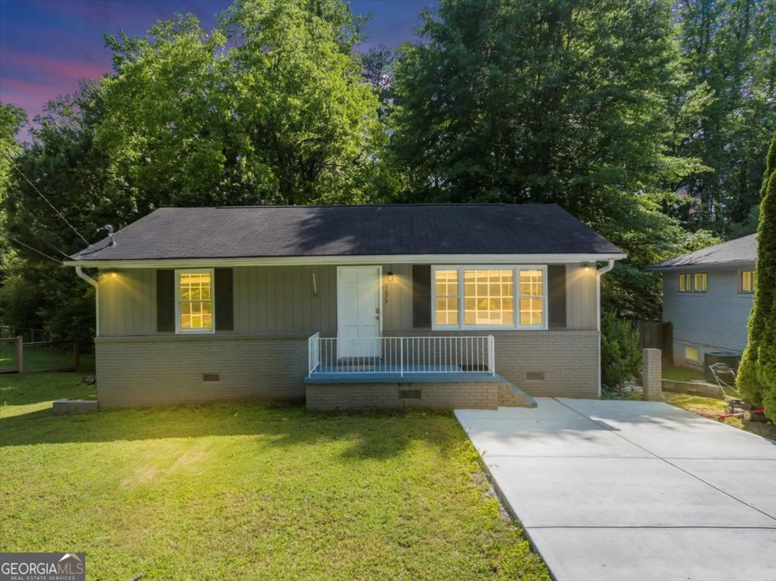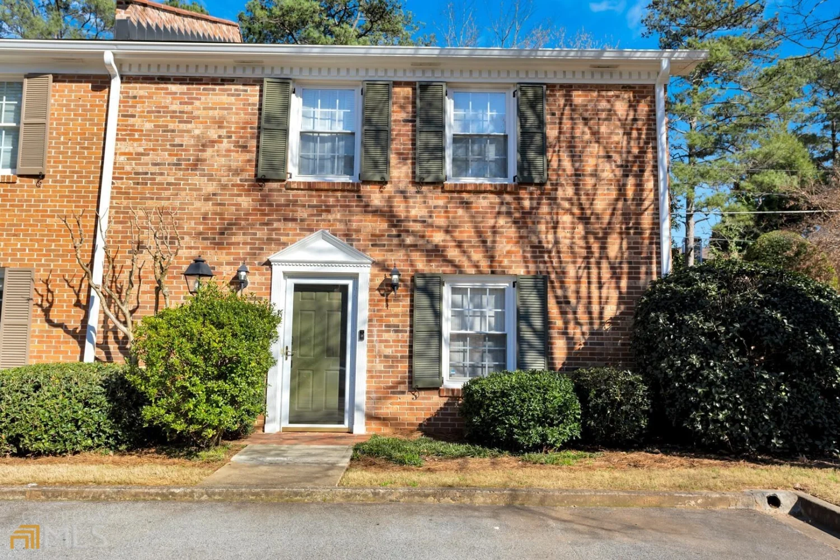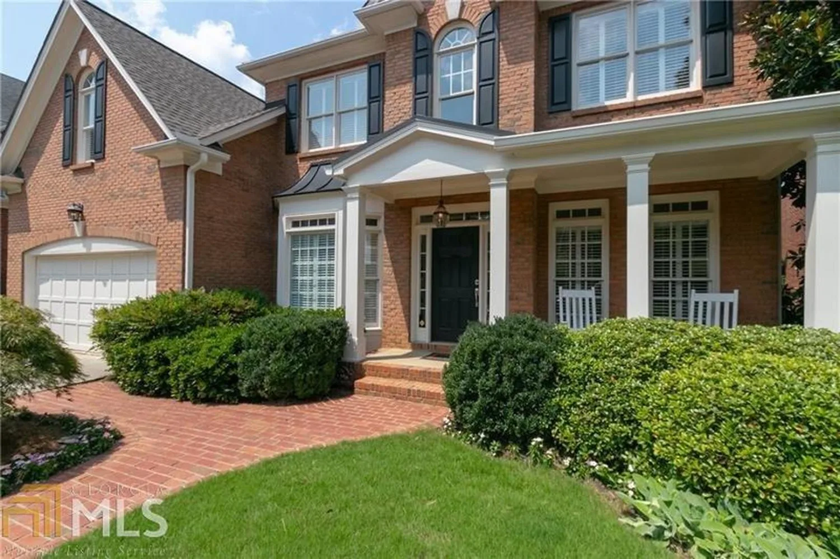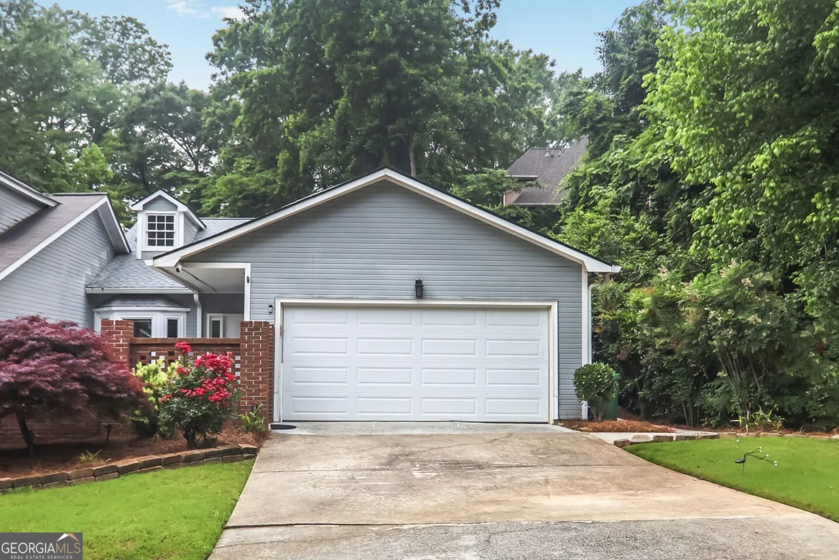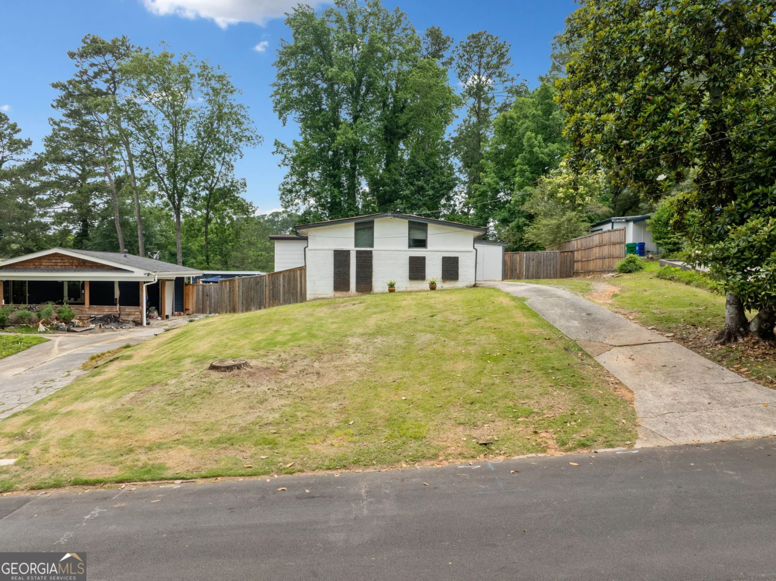2614 oglethorpe circle neBrookhaven, GA 30319
2614 oglethorpe circle neBrookhaven, GA 30319
Description
FANTASTIC IN-TOWN living END UNIT townhome with impressive Smart technology throughout. 3 BEDROOMS plus LOFT and tons of storage in coveted BROOKHAVEN TOWNSHIP. One step entry, great location in back of subdivision, quiet & private, short stroll to shops/restaurants on Dresden and Apple Valley. Move-in ready, open floorplan on Main level w/ patio leading to green space. New fireplace with beautiful "leathered" stone surround. Hardwood flrs on Main, updated wide plank LVP floors upstairs. This home offers 2200 sq ft of flexible, well-thought out living space. Upgrades include a newer fireplace (2019), renovated Master Bath, built in bookcases + office, Smart home automation system so you control everything remotely from convenience of your Android or iPhone; Ring Security, Yale/August Locks, MyQ Garage Door opener, Nest Thermostats, TP-Link Kasa Lights throughout, and SmartThings Ceiling Fans in Master Suite & Living Room. Speaker system. DiningRm open to LR & Kitchen, perfect for entertaining/dinner parties. Spacious Living Rm w/ Fireplace and wall of built-ins really maximizes storage in this perfect townhome. Plantation shutters throughout. Spacious windowed kitchen w/ lots of natural light, ample countertops, walk-in pantry. Oversized Master Suite w/ sitting area, beautifully tiled shower & frameless shower door. Dual vanity, custom walk in closet. Loft area above Master Suite is great for Home office, gym, lounge - perfect for today's work from home lifestyle. Walk out attic storage. 2 add'l bedrooms have spacious closets. Upstairs Laundry Rm in Hall (W/D stay). Spacious Hall Bath has dual vanities, separate shower area. Great space, lots of storage/closets in this townhome. Walk to shops/14+ restaurants, MARTA, Farmers Market and more!
Property Details for 2614 Oglethorpe Circle NE
- Subdivision ComplexBrookhaven Township
- Architectural StyleBrick 3 Side, Traditional
- ExteriorGarden
- Num Of Parking Spaces1
- Parking FeaturesAttached, Garage Door Opener, Garage, Parking Pad, Storage
- Property AttachedYes
- Waterfront FeaturesNo Dock Or Boathouse
LISTING UPDATED:
- StatusClosed
- MLS #10009001
- Days on Site11
- Taxes$4,851 / year
- HOA Fees$275 / month
- MLS TypeResidential
- Year Built2000
- Lot Size0.03 Acres
- CountryDeKalb
LISTING UPDATED:
- StatusClosed
- MLS #10009001
- Days on Site11
- Taxes$4,851 / year
- HOA Fees$275 / month
- MLS TypeResidential
- Year Built2000
- Lot Size0.03 Acres
- CountryDeKalb
Building Information for 2614 Oglethorpe Circle NE
- StoriesTwo
- Year Built2000
- Lot Size0.0260 Acres
Payment Calculator
Term
Interest
Home Price
Down Payment
The Payment Calculator is for illustrative purposes only. Read More
Property Information for 2614 Oglethorpe Circle NE
Summary
Location and General Information
- Community Features: Gated, Park, Playground, Street Lights, Near Public Transport, Walk To Schools, Near Shopping
- Directions: From Peachtree Road going NORTH, turn RIGHT on DRESDEN, LEFT on Apple Valley, RIGHT onto Parkside and then left into Brookhaven Township.
- View: City
- Coordinates: 33.861137,-84.33437
School Information
- Elementary School: Ashford Park
- Middle School: Chamblee
- High School: Chamblee
Taxes and HOA Information
- Parcel Number: 18 238 26 040
- Tax Year: 2020
- Association Fee Includes: Trash, Maintenance Grounds, Pest Control, Reserve Fund, Sewer, Water
- Tax Lot: 40
Virtual Tour
Parking
- Open Parking: Yes
Interior and Exterior Features
Interior Features
- Cooling: Ceiling Fan(s), Central Air
- Heating: Central
- Appliances: Gas Water Heater, Dryer, Washer, Dishwasher, Disposal, Microwave, Refrigerator
- Basement: None
- Fireplace Features: Family Room, Gas Log
- Flooring: Hardwood, Carpet
- Interior Features: Bookcases, High Ceilings, Double Vanity, Tile Bath, Walk-In Closet(s)
- Levels/Stories: Two
- Window Features: Double Pane Windows
- Kitchen Features: Pantry, Solid Surface Counters, Walk-in Pantry
- Foundation: Slab
- Total Half Baths: 1
- Bathrooms Total Integer: 3
- Bathrooms Total Decimal: 2
Exterior Features
- Construction Materials: Other
- Patio And Porch Features: Patio
- Roof Type: Composition
- Security Features: Smoke Detector(s)
- Laundry Features: Laundry Closet, In Hall, Upper Level
- Pool Private: No
Property
Utilities
- Sewer: Public Sewer
- Utilities: Underground Utilities, Cable Available, Sewer Connected, Electricity Available, High Speed Internet, Natural Gas Available, Water Available
- Water Source: Public
- Electric: 220 Volts
Property and Assessments
- Home Warranty: Yes
- Property Condition: Resale
Green Features
Lot Information
- Above Grade Finished Area: 2130
- Common Walls: No One Below, End Unit, No One Above, 1 Common Wall
- Lot Features: Level, Zero Lot Line
- Waterfront Footage: No Dock Or Boathouse
Multi Family
- Number of Units To Be Built: Square Feet
Rental
Rent Information
- Land Lease: Yes
Public Records for 2614 Oglethorpe Circle NE
Tax Record
- 2020$4,851.00 ($404.25 / month)
Home Facts
- Beds3
- Baths2
- Total Finished SqFt2,130 SqFt
- Above Grade Finished2,130 SqFt
- StoriesTwo
- Lot Size0.0260 Acres
- StyleTownhouse
- Year Built2000
- APN18 238 26 040
- CountyDeKalb
- Fireplaces1


