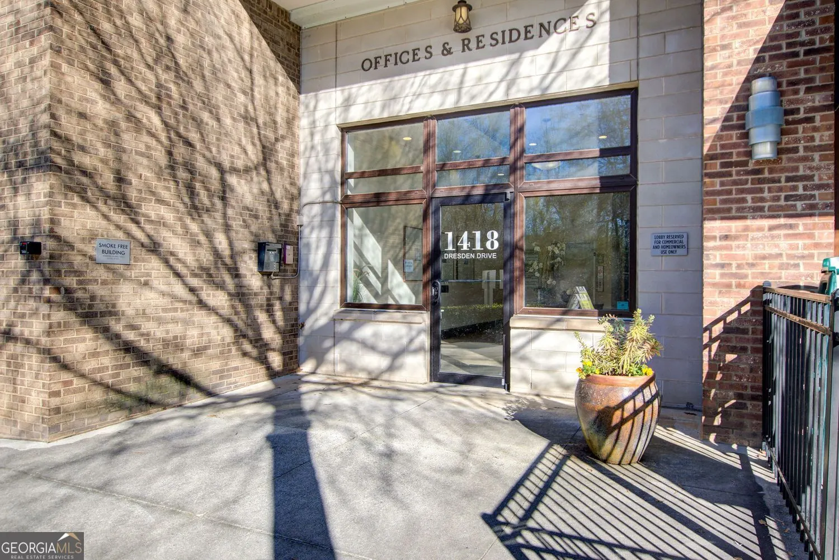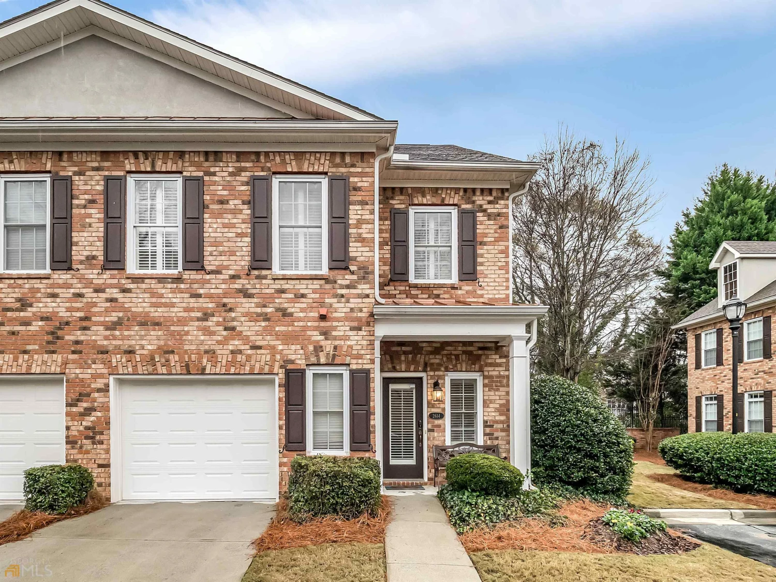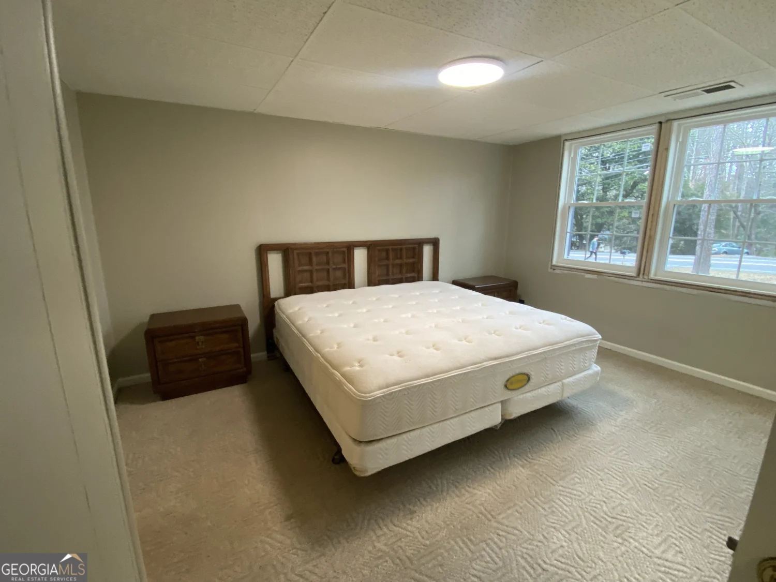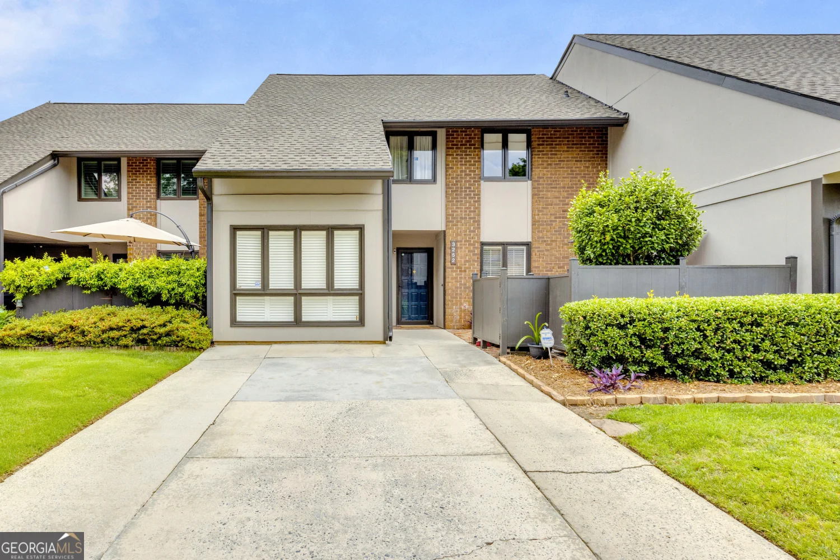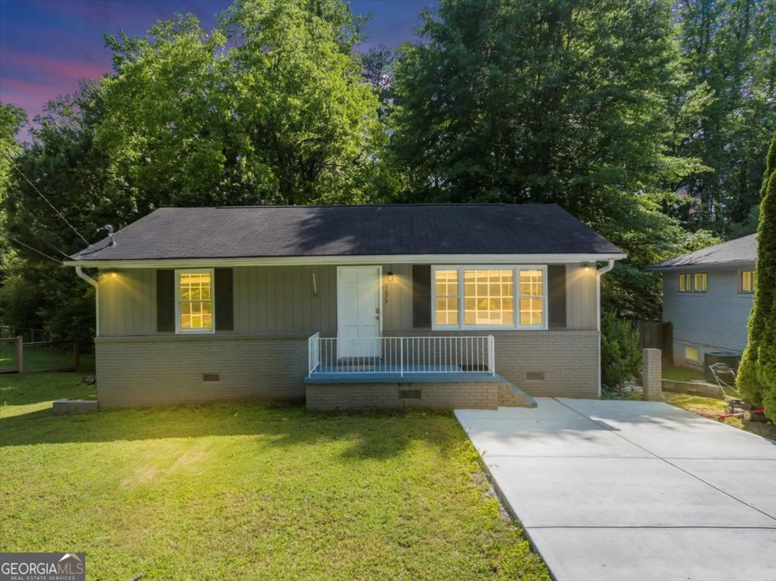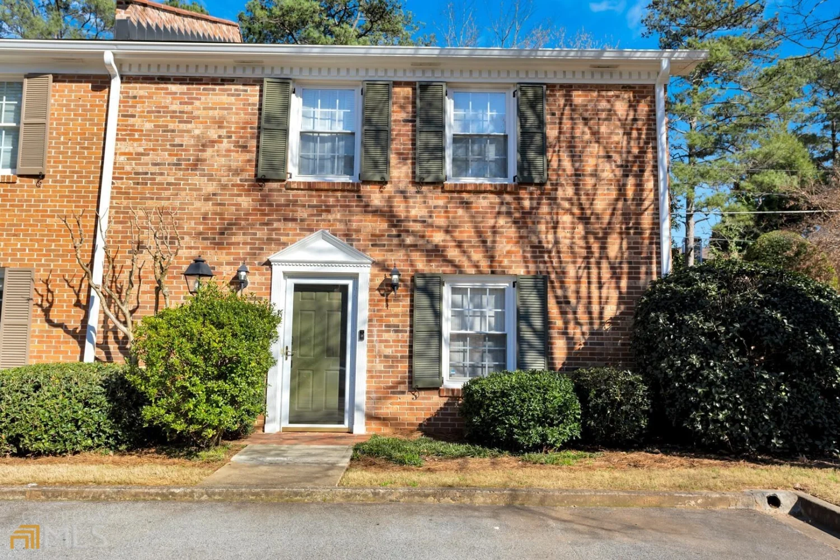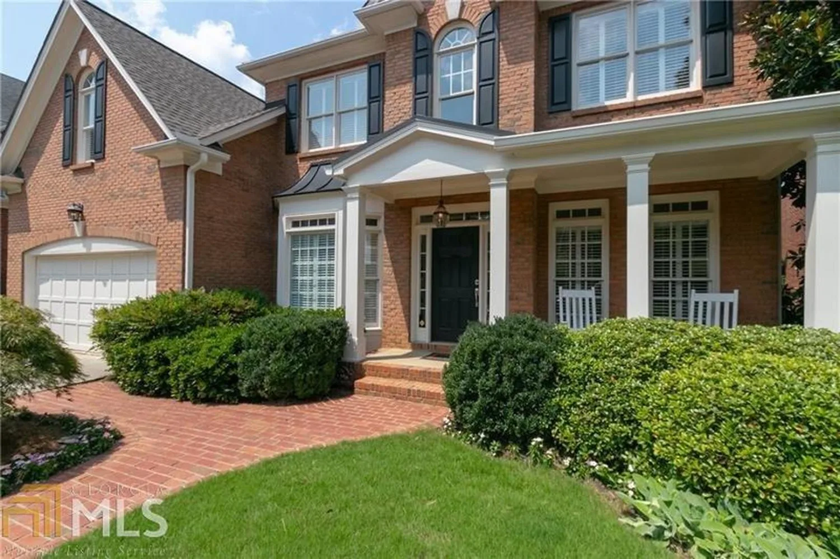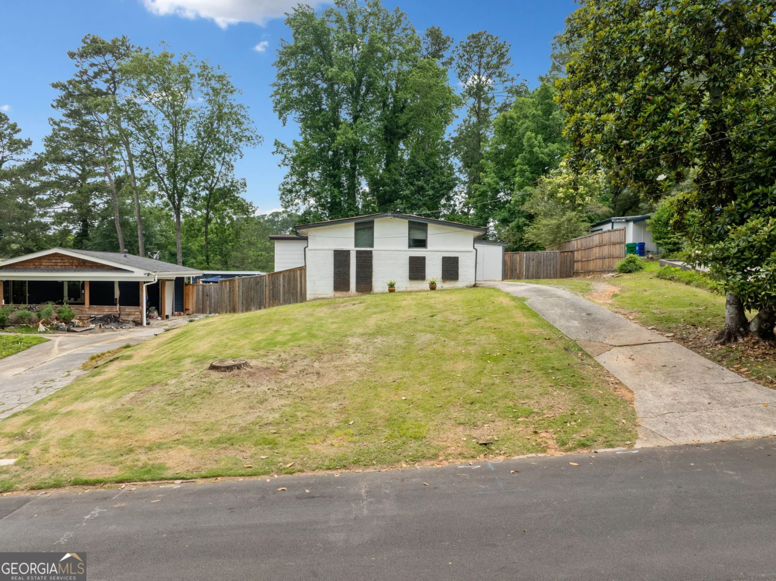2983 crosswycke forest driveBrookhaven, GA 30319
2983 crosswycke forest driveBrookhaven, GA 30319
Description
Enjoy easy Brookhaven living in this 1 level, end unit townhome. Gorgeous, private lot that offers both front and backyard space for gardening or set up the patio furniture and enjoy the solitude of the back patio or the private front courtyard patio. Easy walkability to Town Brookhaven restaurants, Publix and shopping plus close convenience to Lynwood Park pool, field and play amenities. Lots of updates to the townhome inside and out. Striking kitchen renovation with dark cabinets, granite counters, tile flooring and upgraded appliances. New hardwoods in the bedrooms. Both full baths updated. Large living room with fireplace opens to a separate den or home office and walks directly out to the fenced backyard through an upgraded slider door. Separate dining room opens through glass-paned french doors to the den. Roof and HVAC recently replaced.
Property Details for 2983 Crosswycke Forest Drive
- Subdivision ComplexCrosswycke Forest
- Architectural StyleRanch, Traditional
- Parking FeaturesGarage, Garage Door Opener, Kitchen Level
- Property AttachedYes
LISTING UPDATED:
- StatusActive
- MLS #10527139
- Days on Site16
- Taxes$4,536 / year
- HOA Fees$900 / month
- MLS TypeResidential
- Year Built1985
- Lot Size0.16 Acres
- CountryDeKalb
LISTING UPDATED:
- StatusActive
- MLS #10527139
- Days on Site16
- Taxes$4,536 / year
- HOA Fees$900 / month
- MLS TypeResidential
- Year Built1985
- Lot Size0.16 Acres
- CountryDeKalb
Building Information for 2983 Crosswycke Forest Drive
- StoriesOne
- Year Built1985
- Lot Size0.1600 Acres
Payment Calculator
Term
Interest
Home Price
Down Payment
The Payment Calculator is for illustrative purposes only. Read More
Property Information for 2983 Crosswycke Forest Drive
Summary
Location and General Information
- Community Features: None
- Directions: GPS
- Coordinates: 33.875569,-84.340282
School Information
- Elementary School: Ashford Park
- Middle School: Chamblee
- High School: Chamblee
Taxes and HOA Information
- Parcel Number: 18 274 03 091
- Tax Year: 2024
- Association Fee Includes: Other
- Tax Lot: 18
Virtual Tour
Parking
- Open Parking: No
Interior and Exterior Features
Interior Features
- Cooling: Ceiling Fan(s), Central Air
- Heating: Central, Natural Gas
- Appliances: Dishwasher, Disposal, Dryer, Gas Water Heater, Microwave, Refrigerator, Washer
- Basement: None
- Fireplace Features: Gas Starter, Living Room
- Flooring: Hardwood
- Interior Features: Bookcases, High Ceilings, Master On Main Level, Split Bedroom Plan, Vaulted Ceiling(s)
- Levels/Stories: One
- Window Features: Double Pane Windows
- Kitchen Features: Breakfast Area, Breakfast Bar, Solid Surface Counters
- Foundation: Slab
- Main Bedrooms: 2
- Total Half Baths: 1
- Bathrooms Total Integer: 3
- Main Full Baths: 2
- Bathrooms Total Decimal: 2
Exterior Features
- Accessibility Features: Other
- Construction Materials: Other
- Fencing: Fenced, Privacy
- Patio And Porch Features: Patio
- Roof Type: Other
- Laundry Features: Other
- Pool Private: No
Property
Utilities
- Sewer: Public Sewer
- Utilities: Cable Available, Electricity Available, Natural Gas Available, Phone Available, Sewer Connected, Water Available
- Water Source: Public
Property and Assessments
- Home Warranty: Yes
- Property Condition: Resale
Green Features
- Green Energy Efficient: Thermostat, Windows
Lot Information
- Above Grade Finished Area: 1502
- Common Walls: End Unit
- Lot Features: Private
Multi Family
- Number of Units To Be Built: Square Feet
Rental
Rent Information
- Land Lease: Yes
Public Records for 2983 Crosswycke Forest Drive
Tax Record
- 2024$4,536.00 ($378.00 / month)
Home Facts
- Beds2
- Baths2
- Total Finished SqFt1,502 SqFt
- Above Grade Finished1,502 SqFt
- StoriesOne
- Lot Size0.1600 Acres
- StyleTownhouse
- Year Built1985
- APN18 274 03 091
- CountyDeKalb
- Fireplaces1


