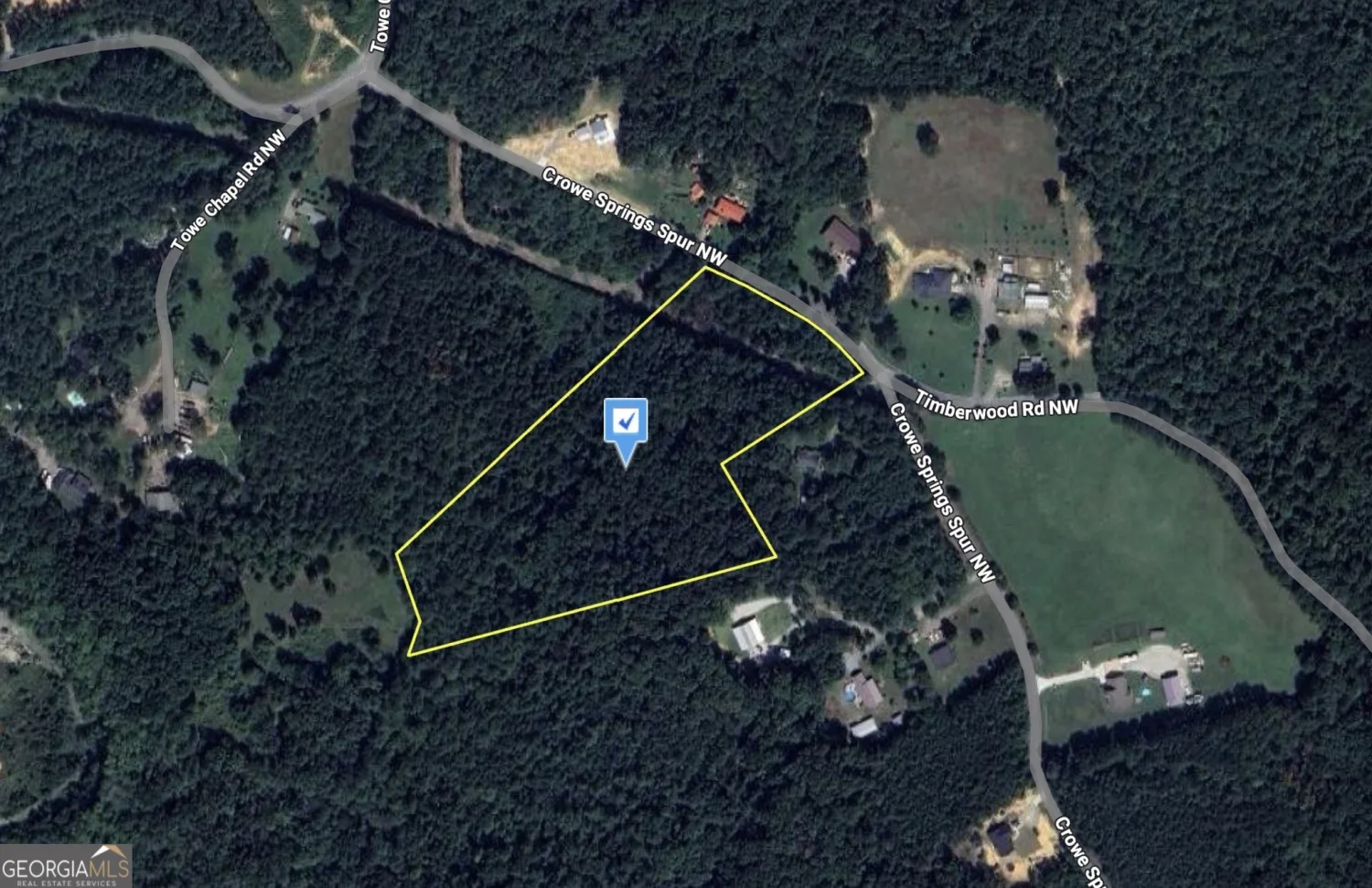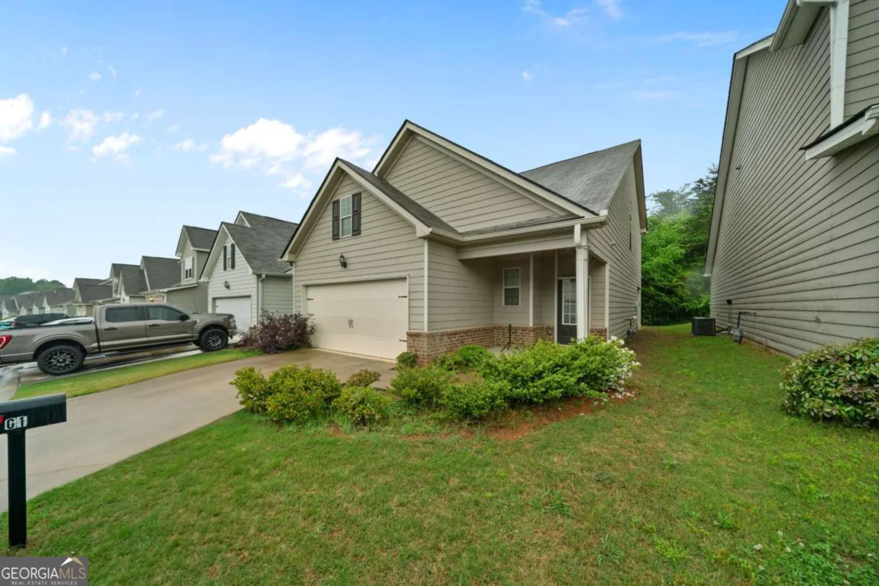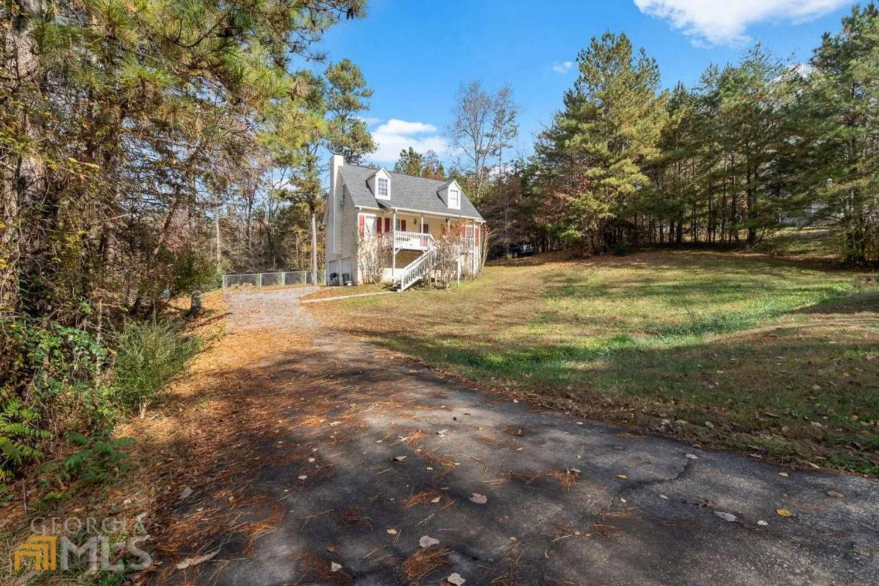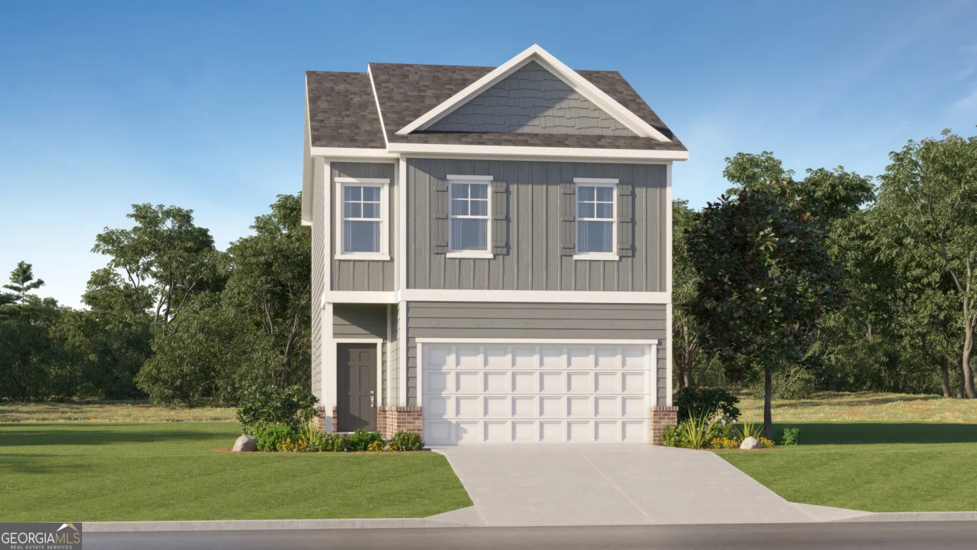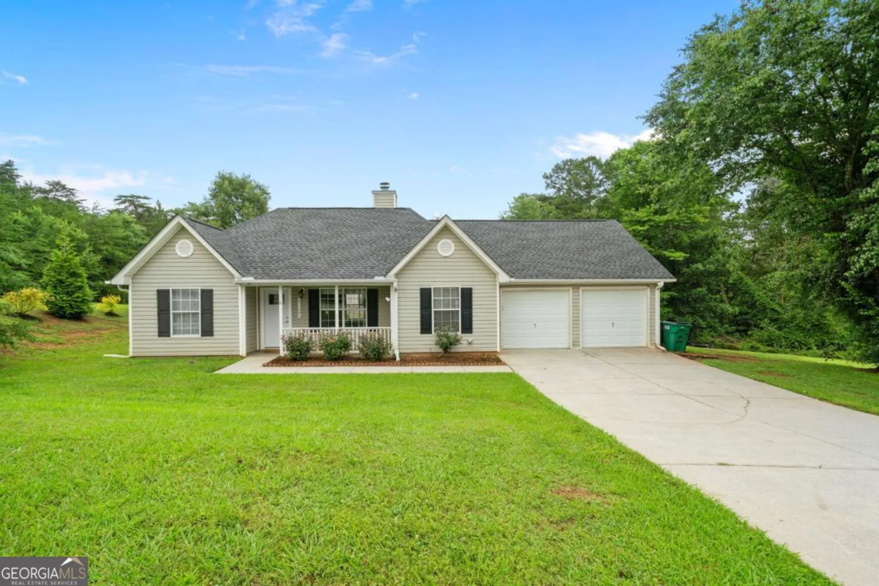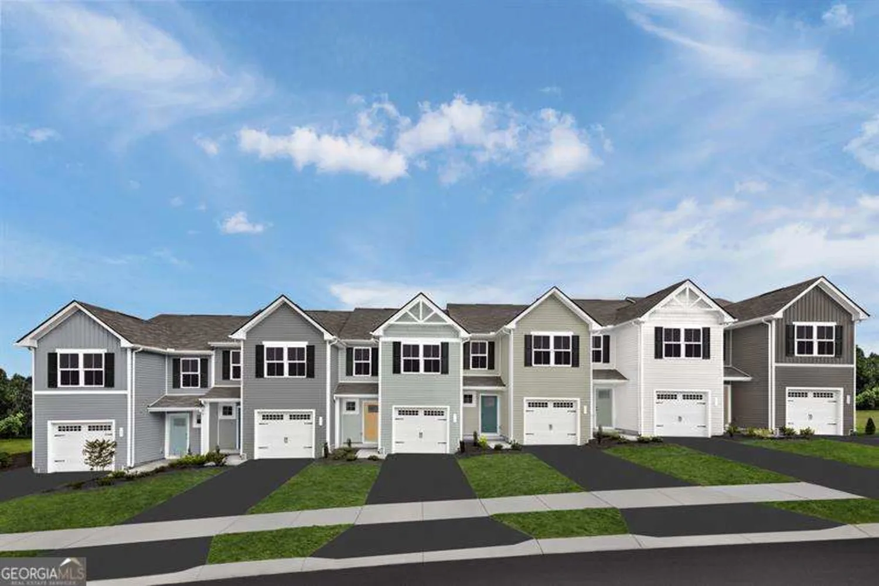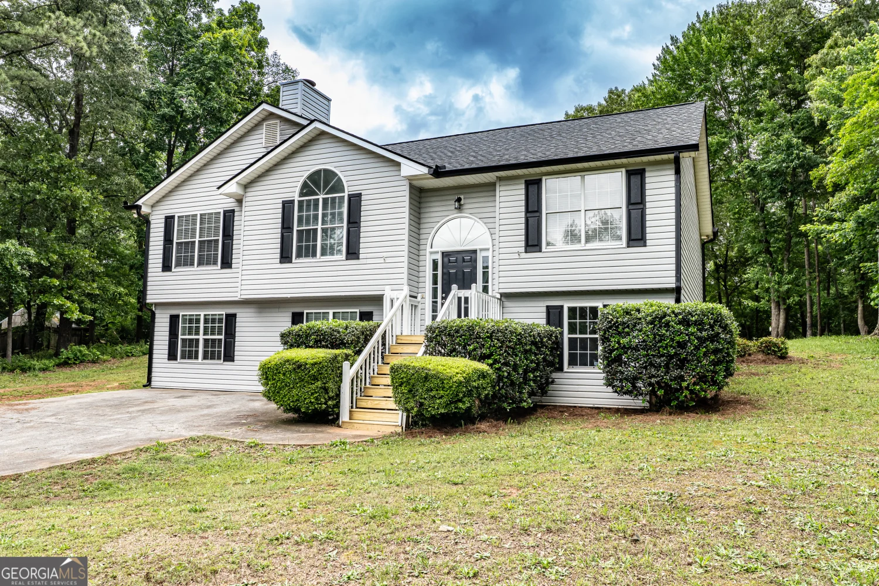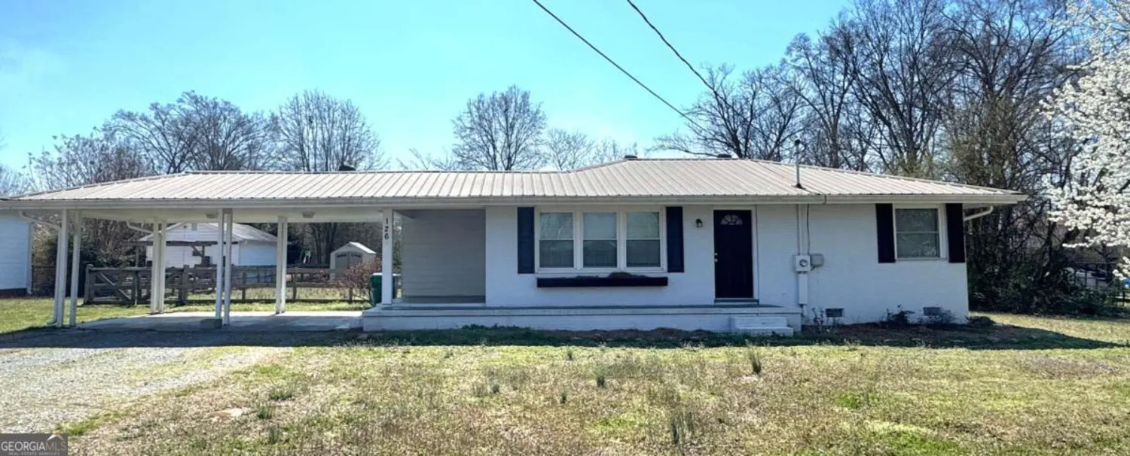12 triangle laneAdairsville, GA 30103
12 triangle laneAdairsville, GA 30103
Description
You must see this home! Offering 4 bedrooms and 2.5 baths located in Adairsville. Welcoming rocking chair front porch and back deck offer outdoor spots to relax. The deck and large backyard are perfect for entertaining and pets. Come inside to your wood burning fireplace and cozy indoor spaces. Spacious bedrooms, great cabinet space in the kitchen, and all appliances included.
Property Details for 12 Triangle Lane
- Subdivision ComplexSplendid Ridge
- Architectural StyleTraditional
- ExteriorOther
- Num Of Parking Spaces2
- Parking FeaturesGarage
- Property AttachedYes
- Waterfront FeaturesNo Dock Or Boathouse
LISTING UPDATED:
- StatusClosed
- MLS #10009098
- Days on Site38
- Taxes$1,900 / year
- MLS TypeResidential
- Year Built2002
- Lot Size0.30 Acres
- CountryBartow
LISTING UPDATED:
- StatusClosed
- MLS #10009098
- Days on Site38
- Taxes$1,900 / year
- MLS TypeResidential
- Year Built2002
- Lot Size0.30 Acres
- CountryBartow
Building Information for 12 Triangle Lane
- StoriesOne and One Half
- Year Built2002
- Lot Size0.3040 Acres
Payment Calculator
Term
Interest
Home Price
Down Payment
The Payment Calculator is for illustrative purposes only. Read More
Property Information for 12 Triangle Lane
Summary
Location and General Information
- Community Features: None
- Directions: GPS Friendly. HWY 41 to Poplar Springs Road to Adairsville Pleasant Valley Road to Triangle Lane. Second home on the right.
- Coordinates: 34.366571,-84.91973
School Information
- Elementary School: Adairsville
- Middle School: Adairsville
- High School: Adairsville
Taxes and HOA Information
- Parcel Number: A0180001056
- Tax Year: 2021
- Association Fee Includes: None
- Tax Lot: 56
Virtual Tour
Parking
- Open Parking: No
Interior and Exterior Features
Interior Features
- Cooling: Ceiling Fan(s), Central Air, Heat Pump
- Heating: Electric, Forced Air, Heat Pump
- Appliances: Dishwasher, Disposal, Electric Water Heater, Microwave, Refrigerator
- Basement: None
- Fireplace Features: Family Room
- Flooring: Other
- Interior Features: High Ceilings
- Levels/Stories: One and One Half
- Kitchen Features: Breakfast Area
- Main Bedrooms: 1
- Total Half Baths: 1
- Bathrooms Total Integer: 3
- Bathrooms Total Decimal: 2
Exterior Features
- Construction Materials: Vinyl Siding
- Fencing: Back Yard
- Patio And Porch Features: Deck
- Roof Type: Composition
- Laundry Features: Other
- Pool Private: No
Property
Utilities
- Sewer: Public Sewer
- Utilities: Cable Available, Electricity Available, Other, Sewer Available, Water Available
- Water Source: Public
Property and Assessments
- Home Warranty: Yes
- Property Condition: Resale
Green Features
Lot Information
- Above Grade Finished Area: 1525
- Common Walls: No Common Walls
- Lot Features: Level
- Waterfront Footage: No Dock Or Boathouse
Multi Family
- Number of Units To Be Built: Square Feet
Rental
Rent Information
- Land Lease: Yes
Public Records for 12 Triangle Lane
Tax Record
- 2021$1,900.00 ($158.33 / month)
Home Facts
- Beds4
- Baths2
- Total Finished SqFt1,525 SqFt
- Above Grade Finished1,525 SqFt
- StoriesOne and One Half
- Lot Size0.3040 Acres
- StyleSingle Family Residence
- Year Built2002
- APNA0180001056
- CountyBartow
- Fireplaces1


