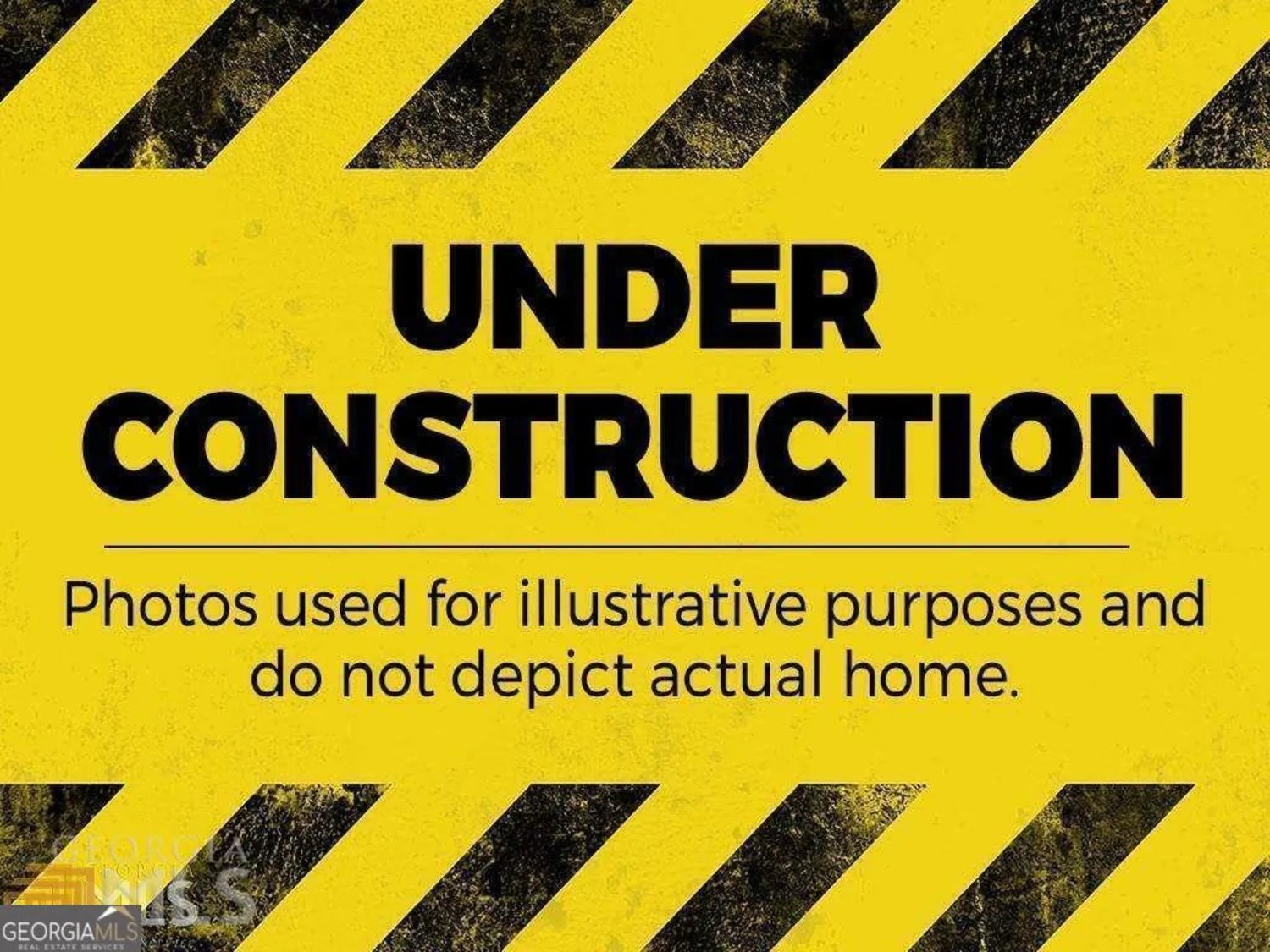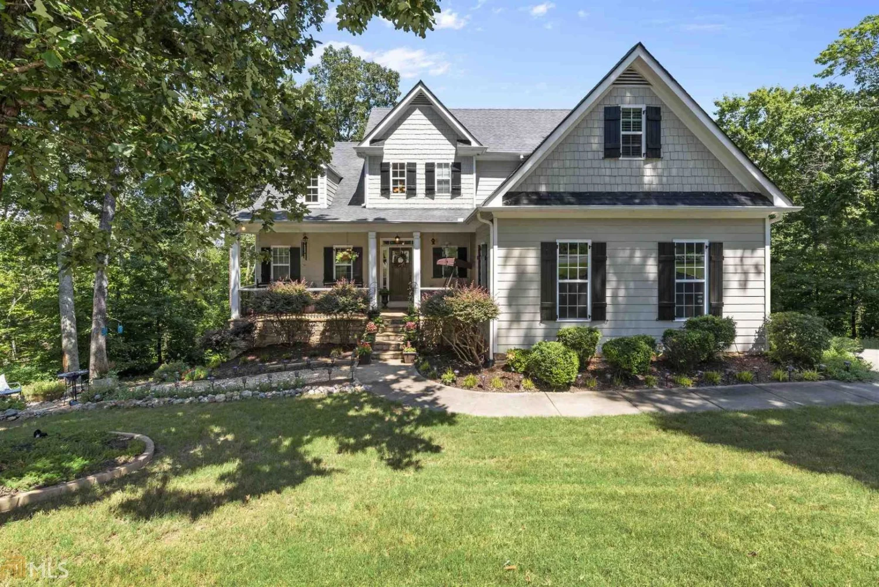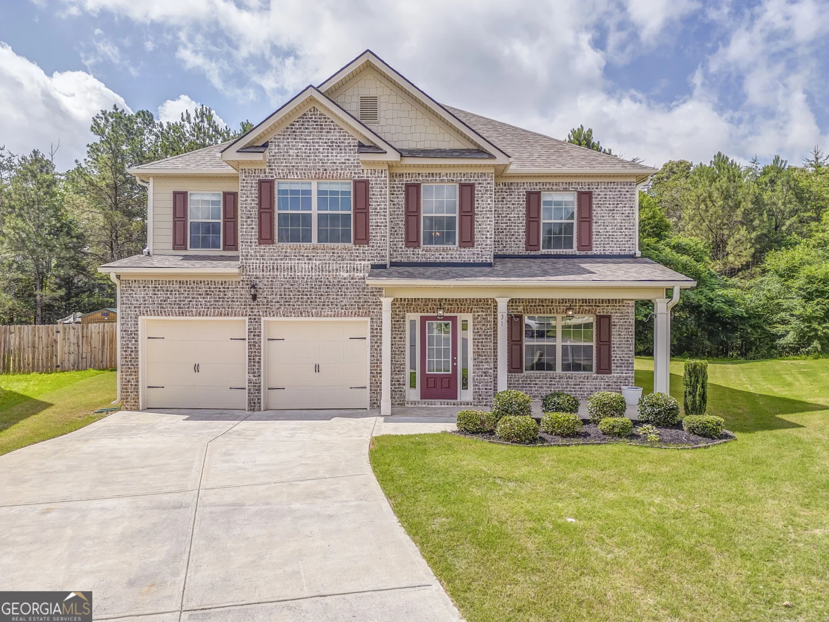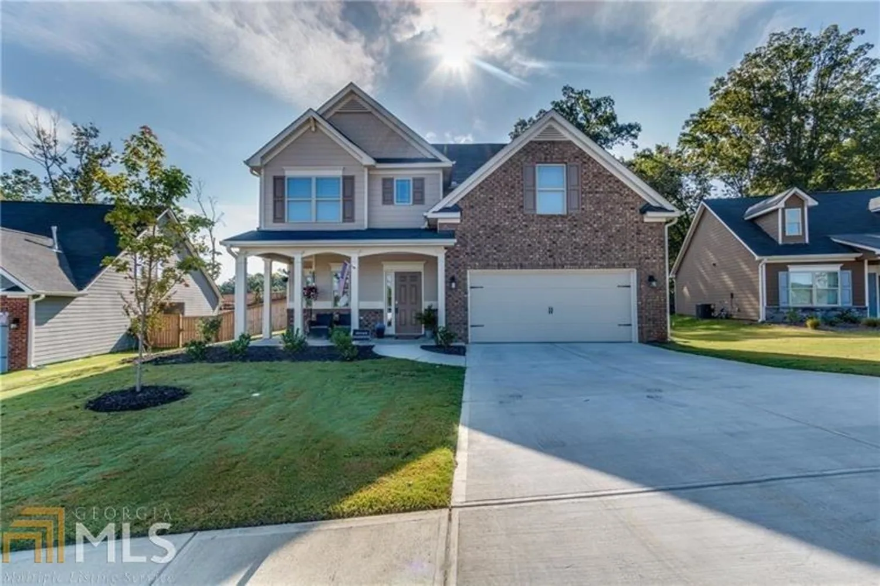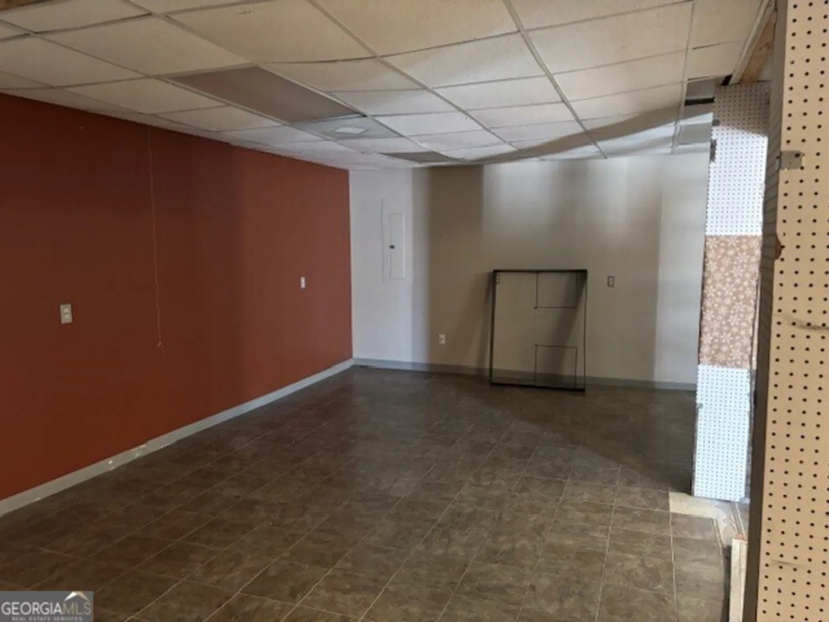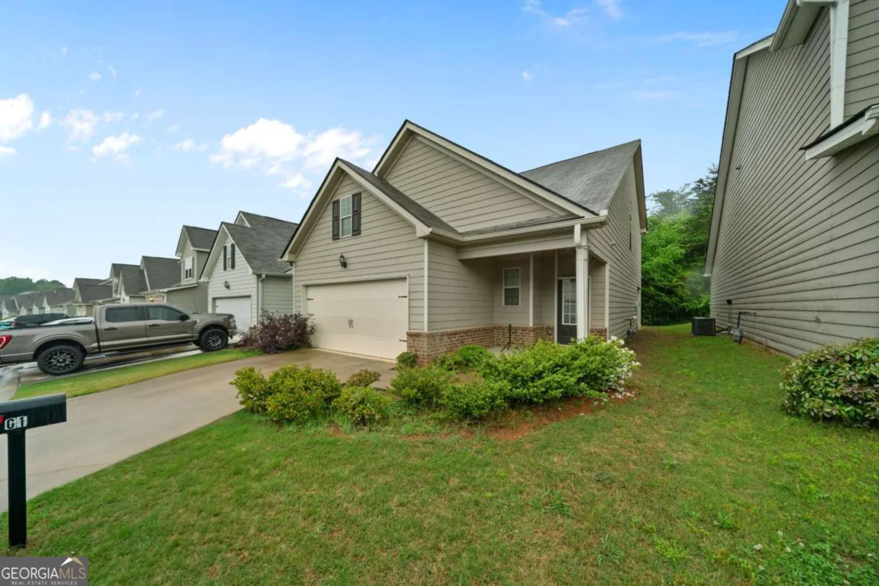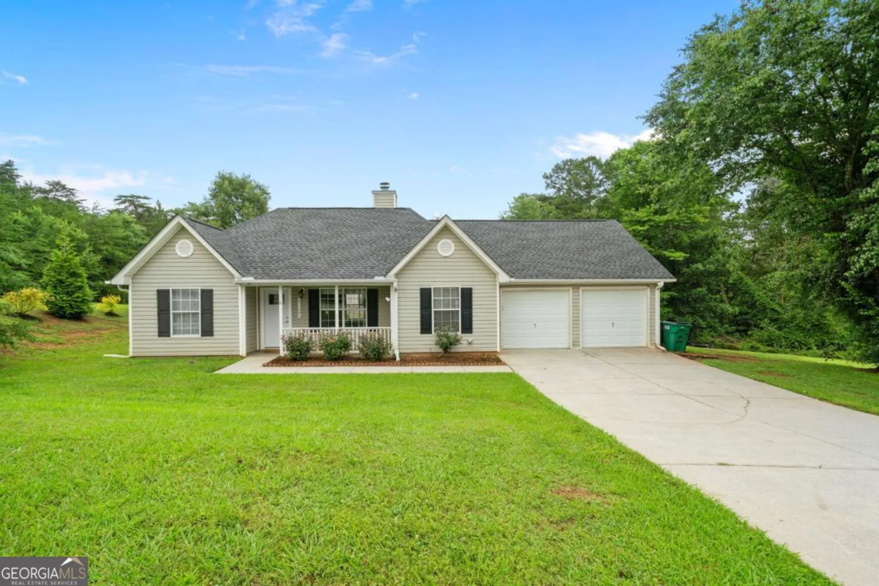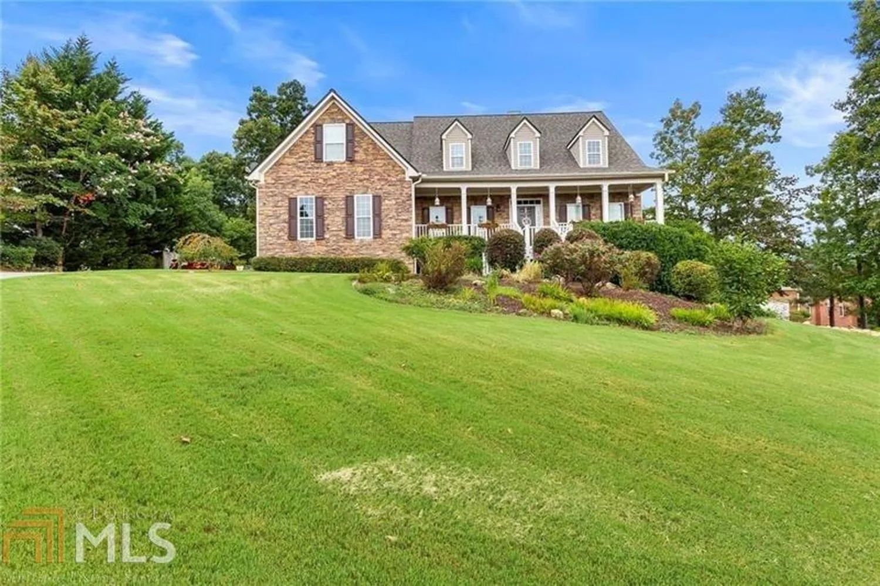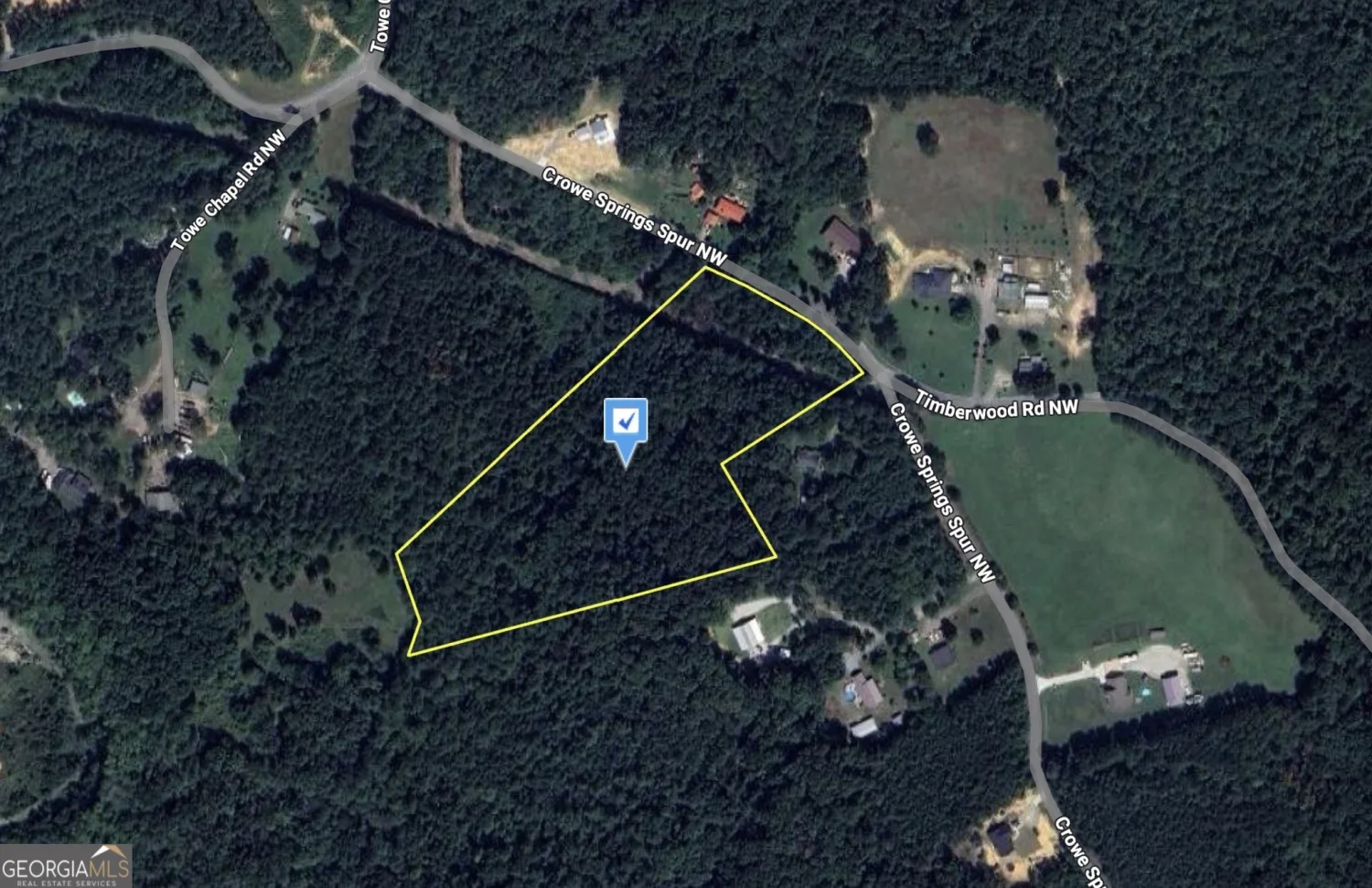151 red maple wayAdairsville, GA 30103
151 red maple wayAdairsville, GA 30103
Description
Step into this brand-new two-story home designed for smart and efficient living. The thoughtfully crafted floorplan maximizes every square foot, making it perfect for modern families or first-time buyers. The main level boasts an open-concept layout that seamlessly connects the kitchen, dining, and living areas, creating an inviting space for everyday living and entertaining. Enjoy easy access to the outdoor patio, perfect for relaxing or hosting friends.Upstairs, discover three comfortable bedrooms, including a luxurious owner's suite complete with a private bathroom and spacious walk-in closet. A two-car garage provides added convenience and storage.Don't miss your chance to own this incredible home in one of Adairsville's fastest-selling communities. Schedule a tour today and experience unbeatable value and design!
Property Details for 151 Red Maple Way
- Subdivision ComplexMonticello Estates
- Architectural StyleTraditional
- Parking FeaturesGarage
- Property AttachedYes
LISTING UPDATED:
- StatusPending
- MLS #10429609
- Days on Site160
- Taxes$1 / year
- HOA Fees$25 / month
- MLS TypeResidential
- Year Built2024
- Lot Size0.25 Acres
- CountryBartow
LISTING UPDATED:
- StatusPending
- MLS #10429609
- Days on Site160
- Taxes$1 / year
- HOA Fees$25 / month
- MLS TypeResidential
- Year Built2024
- Lot Size0.25 Acres
- CountryBartow
Building Information for 151 Red Maple Way
- StoriesTwo
- Year Built2024
- Lot Size0.2500 Acres
Payment Calculator
Term
Interest
Home Price
Down Payment
The Payment Calculator is for illustrative purposes only. Read More
Property Information for 151 Red Maple Way
Summary
Location and General Information
- Community Features: Sidewalks, Street Lights
- Directions: Use GPS
- Coordinates: 34.326679,-84.909491
School Information
- Elementary School: Clear Creek
- Middle School: Adairsville
- High School: Adairsville
Taxes and HOA Information
- Parcel Number: 0.0
- Tax Year: 2024
- Association Fee Includes: Management Fee
- Tax Lot: 225
Virtual Tour
Parking
- Open Parking: No
Interior and Exterior Features
Interior Features
- Cooling: Central Air
- Heating: Central
- Appliances: Dishwasher, Microwave, Oven, Stainless Steel Appliance(s)
- Basement: None
- Flooring: Carpet
- Interior Features: Double Vanity, Tile Bath, Walk-In Closet(s)
- Levels/Stories: Two
- Kitchen Features: Kitchen Island, Pantry, Solid Surface Counters
- Foundation: Slab
- Total Half Baths: 1
- Bathrooms Total Integer: 3
- Bathrooms Total Decimal: 2
Exterior Features
- Construction Materials: Concrete
- Patio And Porch Features: Patio
- Roof Type: Composition
- Security Features: Carbon Monoxide Detector(s), Smoke Detector(s)
- Laundry Features: Other
- Pool Private: No
Property
Utilities
- Sewer: Public Sewer
- Utilities: High Speed Internet, Sewer Available, Underground Utilities, Water Available
- Water Source: Public
Property and Assessments
- Home Warranty: Yes
- Property Condition: New Construction
Green Features
Lot Information
- Above Grade Finished Area: 1381
- Common Walls: No Common Walls
- Lot Features: Level
Multi Family
- Number of Units To Be Built: Square Feet
Rental
Rent Information
- Land Lease: Yes
Public Records for 151 Red Maple Way
Tax Record
- 2024$1.00 ($0.08 / month)
Home Facts
- Beds3
- Baths2
- Total Finished SqFt1,381 SqFt
- Above Grade Finished1,381 SqFt
- StoriesTwo
- Lot Size0.2500 Acres
- StyleSingle Family Residence
- Year Built2024
- APN0.0
- CountyBartow


