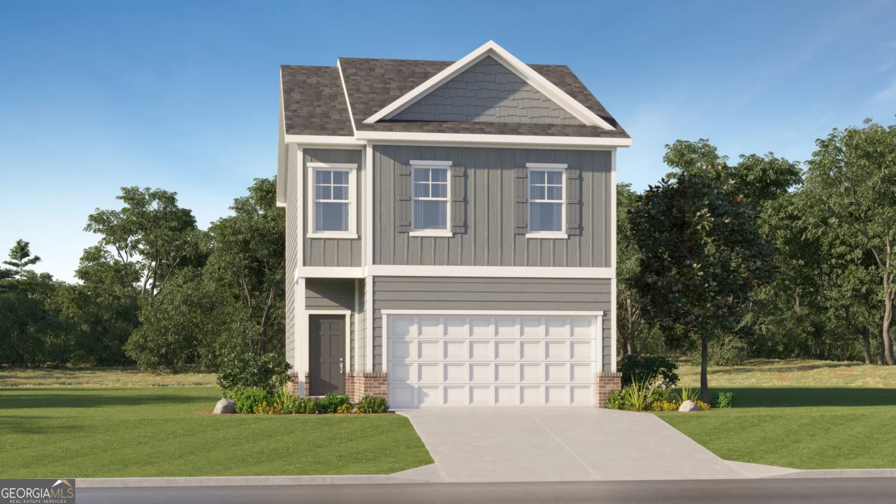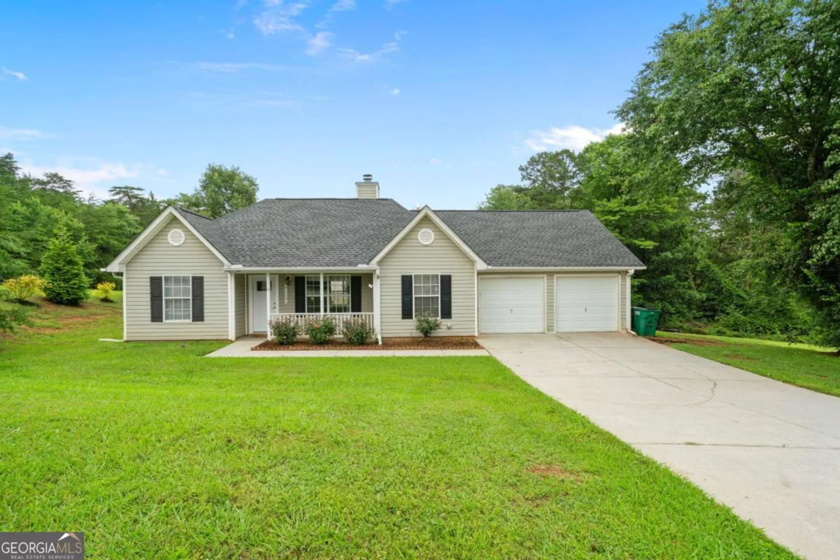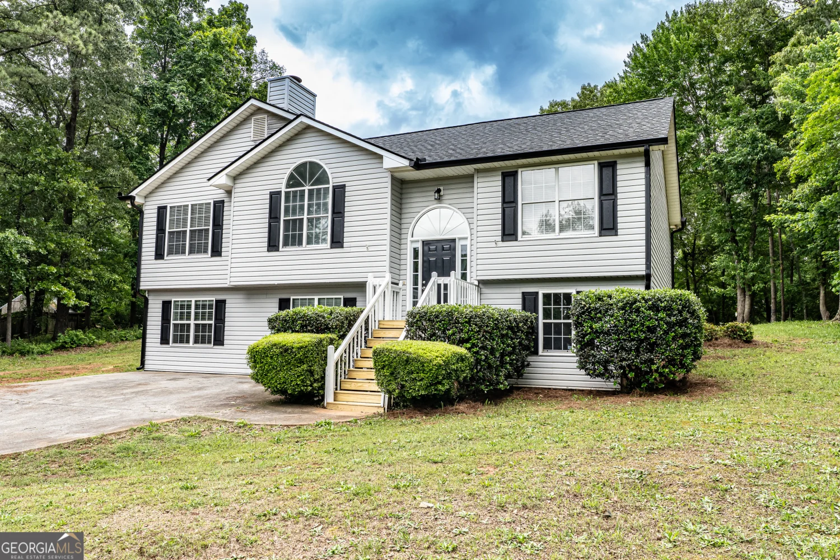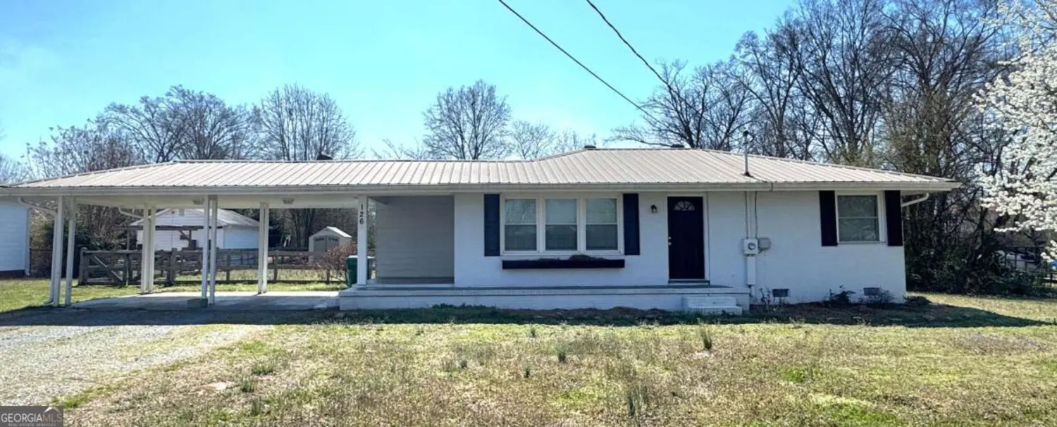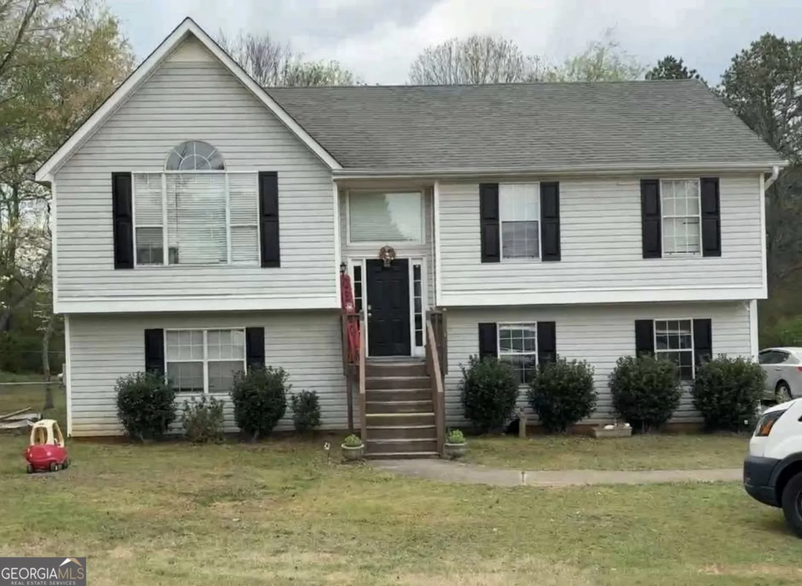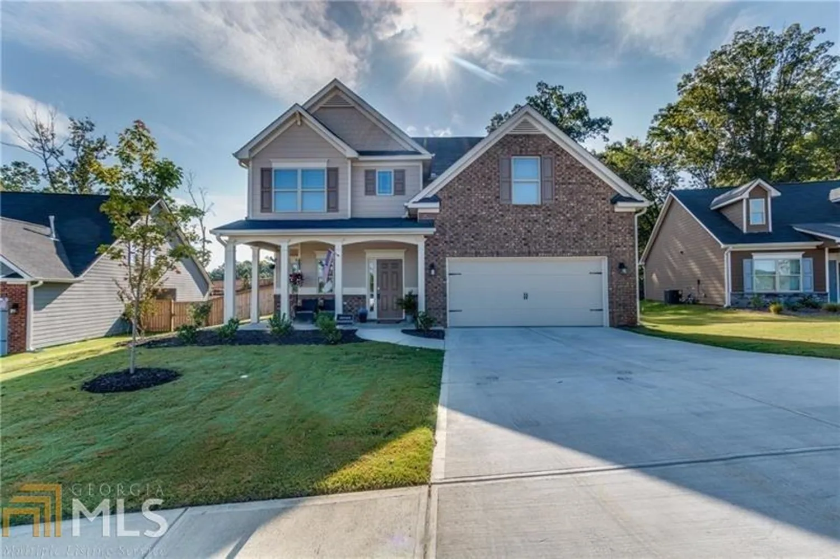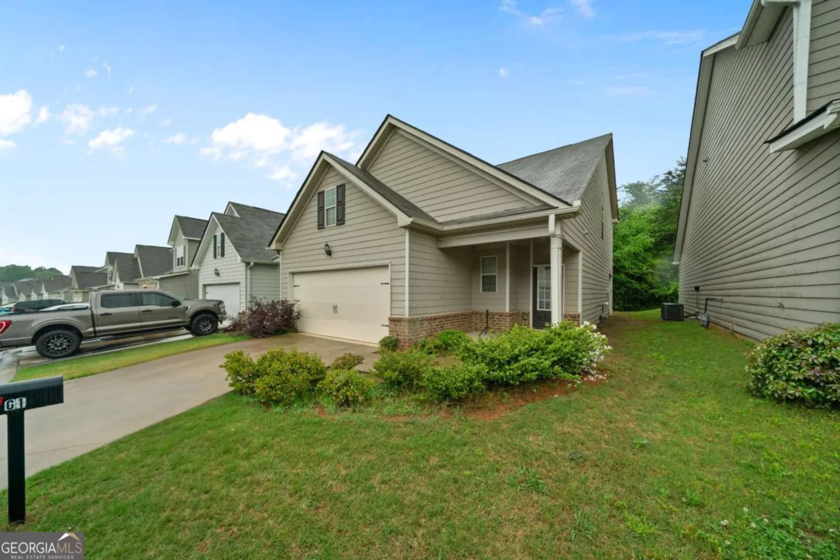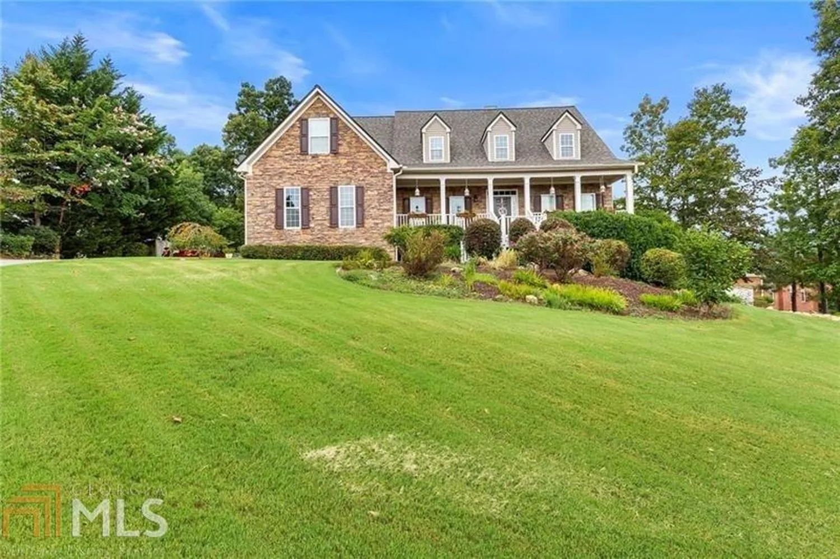150 village green drive 26Adairsville, GA 30103
150 village green drive 26Adairsville, GA 30103
Description
MOVE IN READY. Welcome to The "Kaye" Plan. This beautiful END UNIT- Townhome offers 3 bedrooms and 2.5 baths. The upstairs area features 3 bedrooms and 2 full bathrooms, while the main level has a half bath. The kitchen is equipped with 36' cabinets, a spacious island, stainless steel appliances that include the microwave, dishwasher, and free-standing electric stove/oven. Granite countertops in the kitchen and all full bathrooms. LVP flooring throughout the main level, all bathrooms, and the laundry room as well as LED lighting throughout the home. There is carpet in all bedrooms, hallway, stairs, and closets. The Owner's Bathroom Suite has a tiled shower with a fiberglass base and a double vanity. You can enjoy a maintenance-free lifestyle in these homes!! Builder offering great Buyer Incentives ONLY with the use of the preferred lender. The home is USDA-approved and 100% Financing is available!! What an awesome opportunity for a first-time homebuyer. Use 224 Manning Mill Rd, Adairsville, GA 30103 to get into the community. STOP BY THE MODEL HOME AT 309 Rolling Green Rd, Adairsville, GA 30103 to take a Tour. **Please note some photos are stock photos used for illustrative purposes. They are a representation of a Kaye floor plan**
Property Details for 150 Village Green Drive 26
- Subdivision ComplexVillage Green
- Architectural StyleTraditional
- Num Of Parking Spaces1
- Parking FeaturesAttached, Garage, Kitchen Level
- Property AttachedYes
LISTING UPDATED:
- StatusPending
- MLS #10494893
- Days on Site8
- Taxes$491 / year
- HOA Fees$900 / month
- MLS TypeResidential
- Year Built2024
- Lot Size0.25 Acres
- CountryBartow
LISTING UPDATED:
- StatusPending
- MLS #10494893
- Days on Site8
- Taxes$491 / year
- HOA Fees$900 / month
- MLS TypeResidential
- Year Built2024
- Lot Size0.25 Acres
- CountryBartow
Building Information for 150 Village Green Drive 26
- StoriesTwo
- Year Built2024
- Lot Size0.2500 Acres
Payment Calculator
Term
Interest
Home Price
Down Payment
The Payment Calculator is for illustrative purposes only. Read More
Property Information for 150 Village Green Drive 26
Summary
Location and General Information
- Community Features: Sidewalks, Street Lights, Near Shopping
- Directions: Please use GPS address: 224 Manning Mill Rd, Adairsville GA 30103
- Coordinates: 34.347538,-84.909041
School Information
- Elementary School: Clear Creek
- Middle School: Adairsville
- High School: Adairsville
Taxes and HOA Information
- Parcel Number: 0040E0001026
- Tax Year: 2023
- Association Fee Includes: Maintenance Grounds, Management Fee, Other, Reserve Fund
- Tax Lot: 26
Virtual Tour
Parking
- Open Parking: No
Interior and Exterior Features
Interior Features
- Cooling: Ceiling Fan(s), Electric, Zoned
- Heating: Electric, Forced Air, Zoned
- Appliances: Dishwasher, Electric Water Heater, Microwave, Oven/Range (Combo), Stainless Steel Appliance(s)
- Basement: None
- Flooring: Carpet, Vinyl
- Interior Features: Double Vanity, Other, Separate Shower, Walk-In Closet(s)
- Levels/Stories: Two
- Window Features: Double Pane Windows
- Kitchen Features: Breakfast Area, Kitchen Island, Pantry
- Foundation: Slab
- Total Half Baths: 1
- Bathrooms Total Integer: 3
- Bathrooms Total Decimal: 2
Exterior Features
- Construction Materials: Concrete, Other
- Fencing: Back Yard, Privacy, Wood
- Roof Type: Composition
- Security Features: Smoke Detector(s)
- Laundry Features: In Hall, Upper Level
- Pool Private: No
Property
Utilities
- Sewer: Public Sewer
- Utilities: Electricity Available, Sewer Available, Sewer Connected, Underground Utilities, Water Available
- Water Source: Public
Property and Assessments
- Home Warranty: Yes
- Property Condition: New Construction
Green Features
Lot Information
- Above Grade Finished Area: 1538
- Common Walls: 1 Common Wall, End Unit, No One Above, No One Below
- Lot Features: Level
Multi Family
- # Of Units In Community: 26
- Number of Units To Be Built: Square Feet
Rental
Rent Information
- Land Lease: Yes
- Occupant Types: Vacant
Public Records for 150 Village Green Drive 26
Tax Record
- 2023$491.00 ($40.92 / month)
Home Facts
- Beds3
- Baths2
- Total Finished SqFt1,538 SqFt
- Above Grade Finished1,538 SqFt
- StoriesTwo
- Lot Size0.2500 Acres
- StyleTownhouse
- Year Built2024
- APN0040E0001026
- CountyBartow


