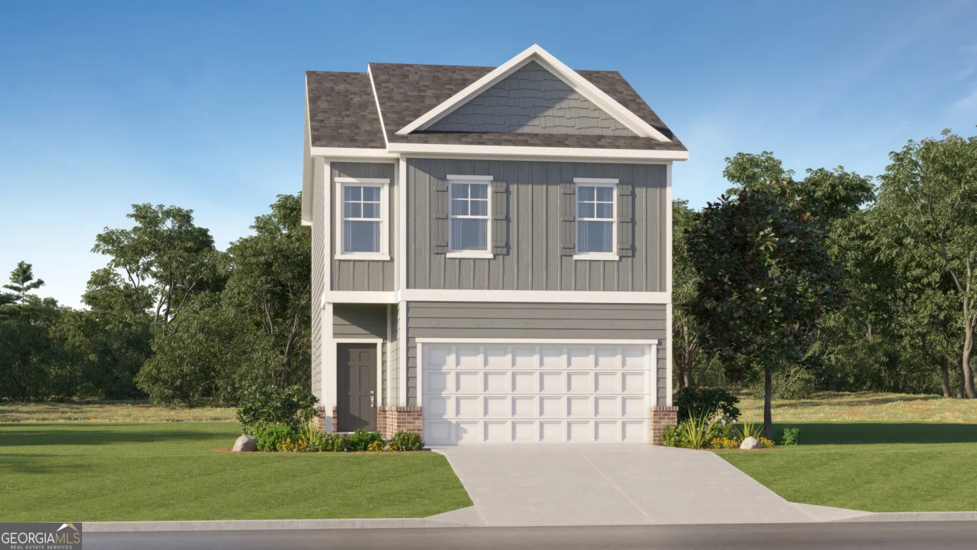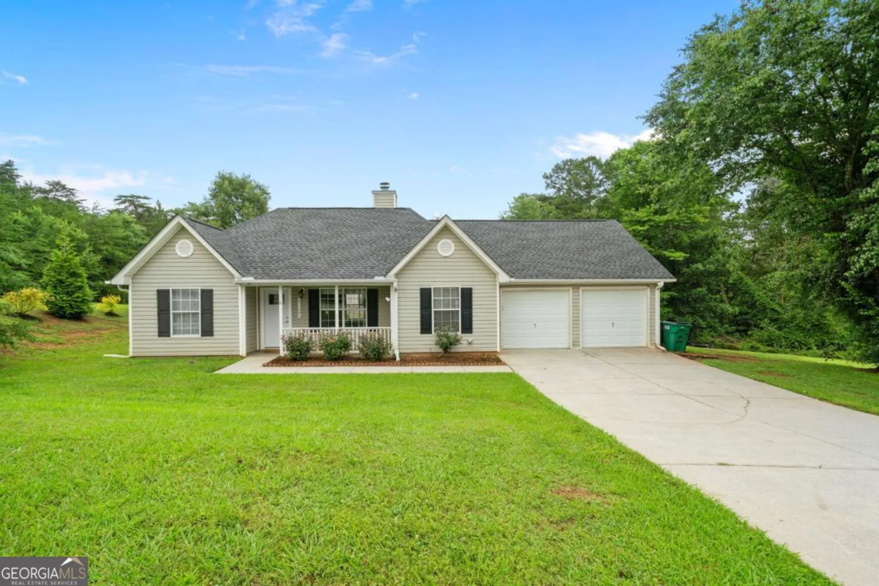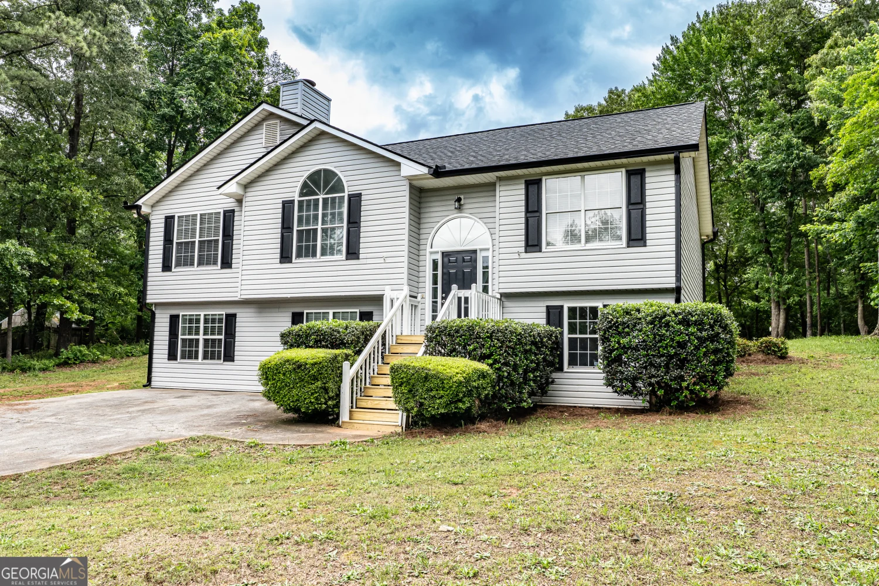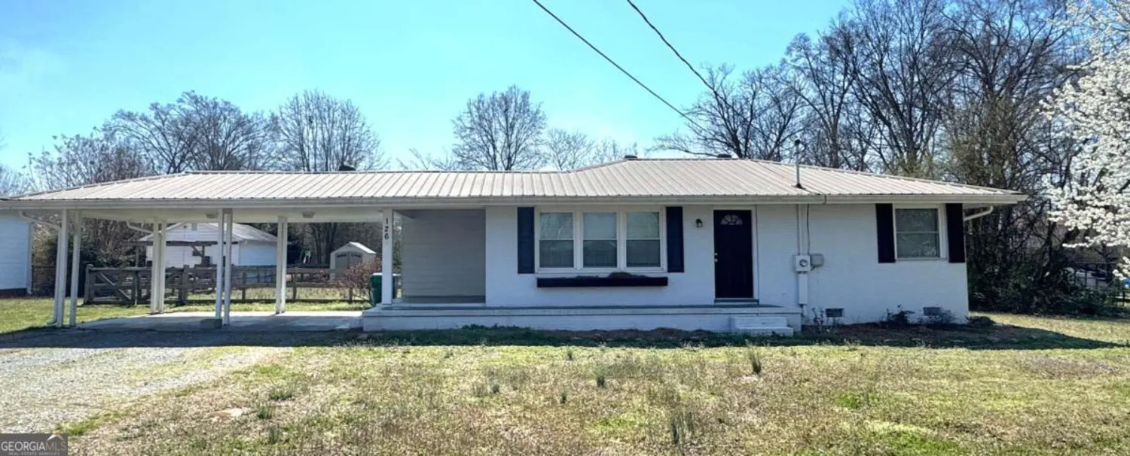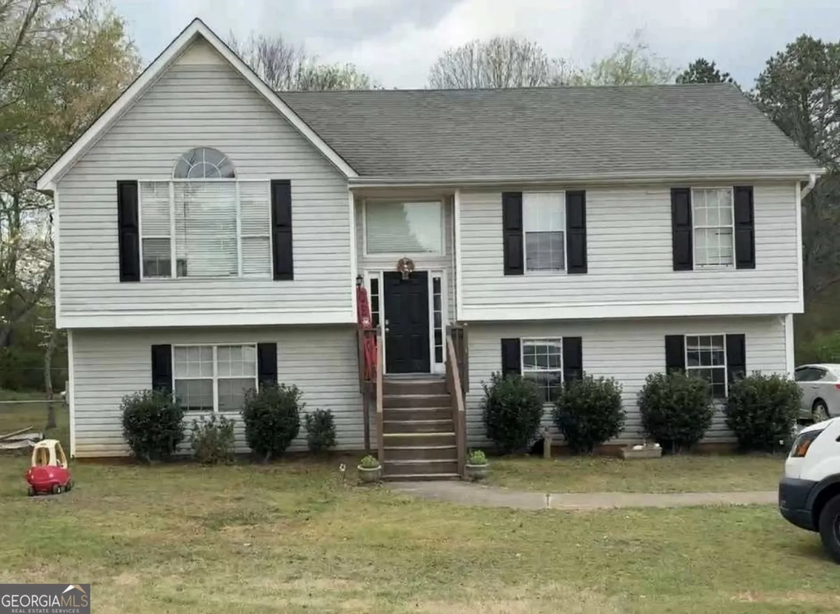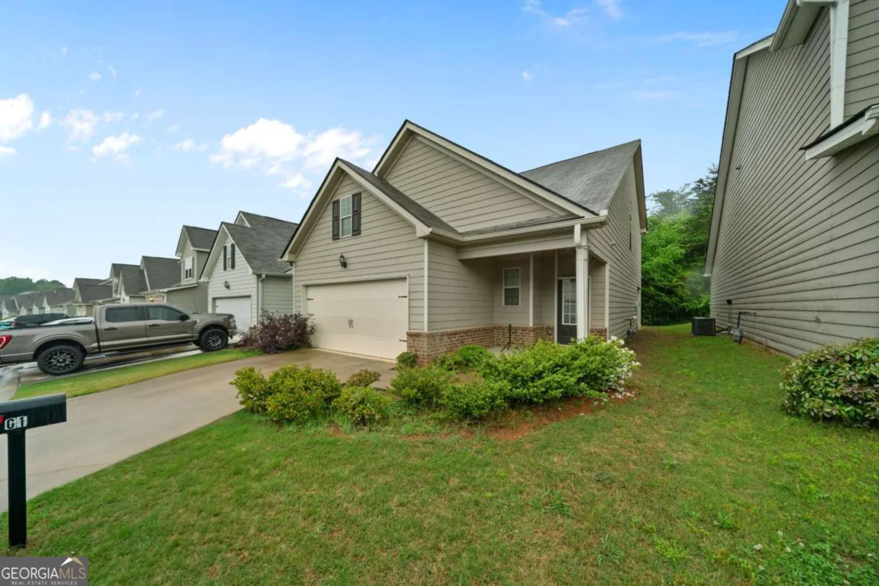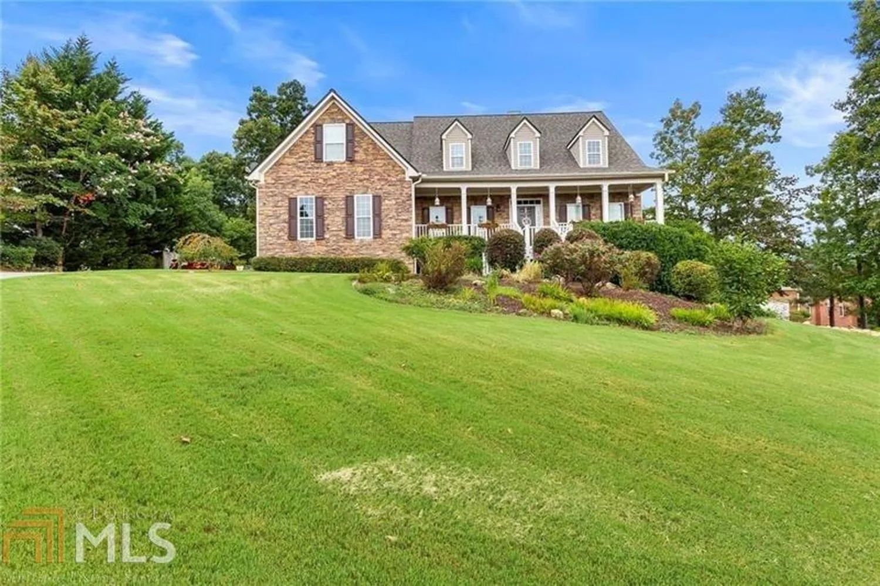58 barnsley village driveAdairsville, GA 30103
58 barnsley village driveAdairsville, GA 30103
Description
Oh my! Wait until you see all the upgrades this home offers! From the moment you walk in the door you will see the differences. Hardwood floors, stainless appliances including a Smart Refrigerator, island with breakfast bar with hanging pot rack, cabinets have been professionally painted. Designer touches through-out this home! All the bathrooms have been upgraded, as well as light fixtures, and shelving in the garage stays too! Backyard is fenced with an expanded patio with grilling station ready for your next cook-out!
Property Details for 58 Barnsley Village Drive
- Subdivision ComplexMaple Village
- Architectural StyleBrick Front, Craftsman, Traditional
- Parking FeaturesAttached, Garage
- Property AttachedNo
LISTING UPDATED:
- StatusClosed
- MLS #8446253
- Days on Site1
- Taxes$180 / year
- HOA Fees$300 / month
- MLS TypeResidential
- Year Built2017
- Lot Size0.30 Acres
- CountryBartow
LISTING UPDATED:
- StatusClosed
- MLS #8446253
- Days on Site1
- Taxes$180 / year
- HOA Fees$300 / month
- MLS TypeResidential
- Year Built2017
- Lot Size0.30 Acres
- CountryBartow
Building Information for 58 Barnsley Village Drive
- StoriesTwo
- Year Built2017
- Lot Size0.2960 Acres
Payment Calculator
Term
Interest
Home Price
Down Payment
The Payment Calculator is for illustrative purposes only. Read More
Property Information for 58 Barnsley Village Drive
Summary
Location and General Information
- Community Features: Clubhouse, Playground, Pool, Sidewalks, Street Lights
- Directions: I-75 N to exit 306, turn L onto GA Hwy 140 towards Adairsville, turn L onto Hwy 41, turn L onto Barnsley Village Drive.
- Coordinates: 34.363224,-84.918185
School Information
- Elementary School: Adairsville
- Middle School: Adairsville
- High School: Adairsville
Taxes and HOA Information
- Parcel Number: A0200001194
- Tax Year: 2017
- Association Fee Includes: Management Fee
- Tax Lot: 194
Virtual Tour
Parking
- Open Parking: No
Interior and Exterior Features
Interior Features
- Cooling: Electric, Ceiling Fan(s), Central Air, Zoned, Dual
- Heating: Natural Gas, Forced Air, Zoned, Dual
- Appliances: Gas Water Heater, Dishwasher, Disposal, Microwave, Refrigerator
- Basement: None
- Fireplace Features: Living Room
- Flooring: Hardwood
- Interior Features: Soaking Tub, Separate Shower, Walk-In Closet(s)
- Levels/Stories: Two
- Kitchen Features: Breakfast Bar, Pantry
- Foundation: Slab
- Total Half Baths: 1
- Bathrooms Total Integer: 3
- Bathrooms Total Decimal: 2
Exterior Features
- Accessibility Features: Accessible Doors, Accessible Entrance
- Construction Materials: Concrete
- Patio And Porch Features: Porch
- Laundry Features: Upper Level
- Pool Private: No
Property
Utilities
- Utilities: Underground Utilities, Cable Available, Sewer Connected
- Water Source: Public
Property and Assessments
- Home Warranty: Yes
- Property Condition: Resale
Green Features
- Green Energy Efficient: Thermostat
Lot Information
- Above Grade Finished Area: 2209
- Lot Features: Level
Multi Family
- Number of Units To Be Built: Square Feet
Rental
Rent Information
- Land Lease: Yes
Public Records for 58 Barnsley Village Drive
Tax Record
- 2017$180.00 ($15.00 / month)
Home Facts
- Beds4
- Baths2
- Total Finished SqFt2,209 SqFt
- Above Grade Finished2,209 SqFt
- StoriesTwo
- Lot Size0.2960 Acres
- StyleSingle Family Residence
- Year Built2017
- APNA0200001194
- CountyBartow
- Fireplaces1


