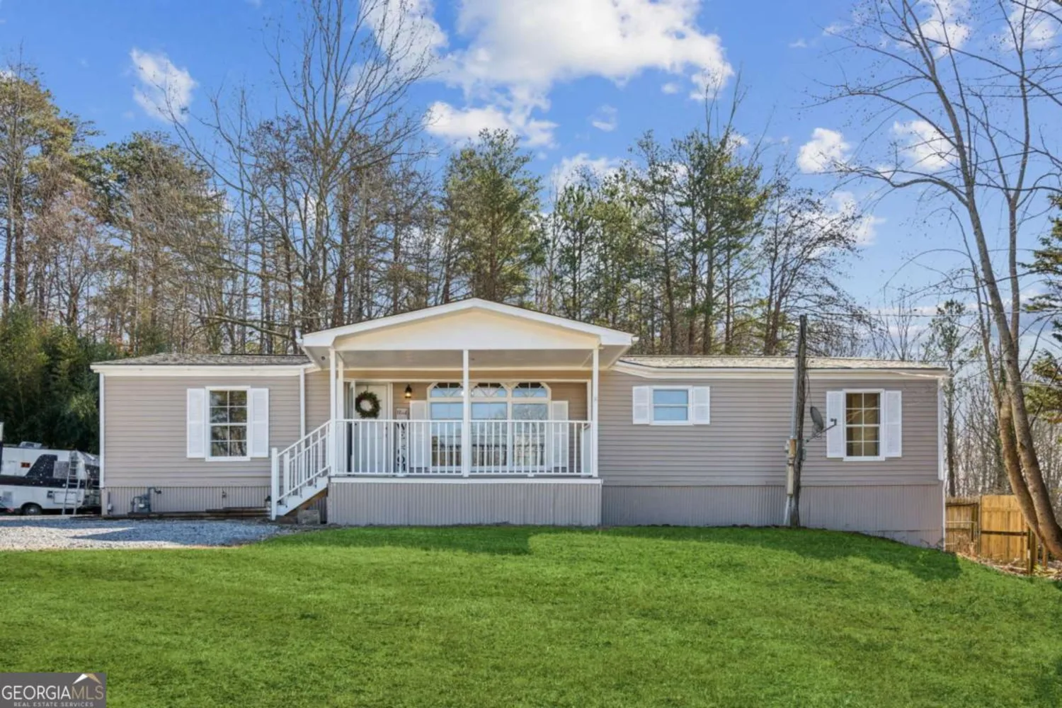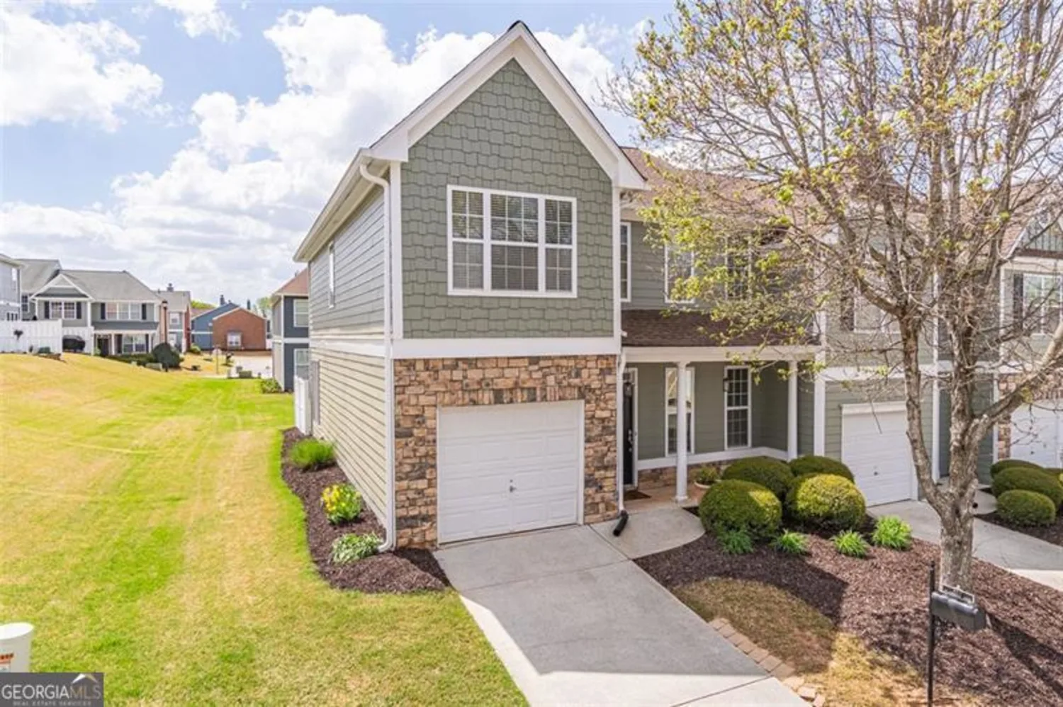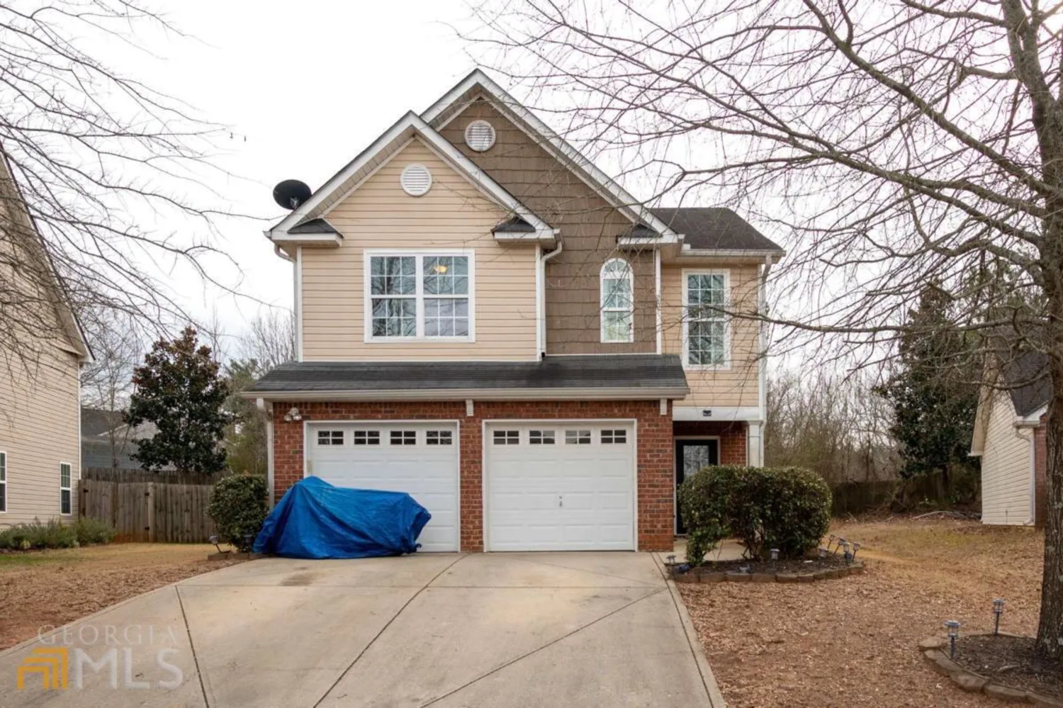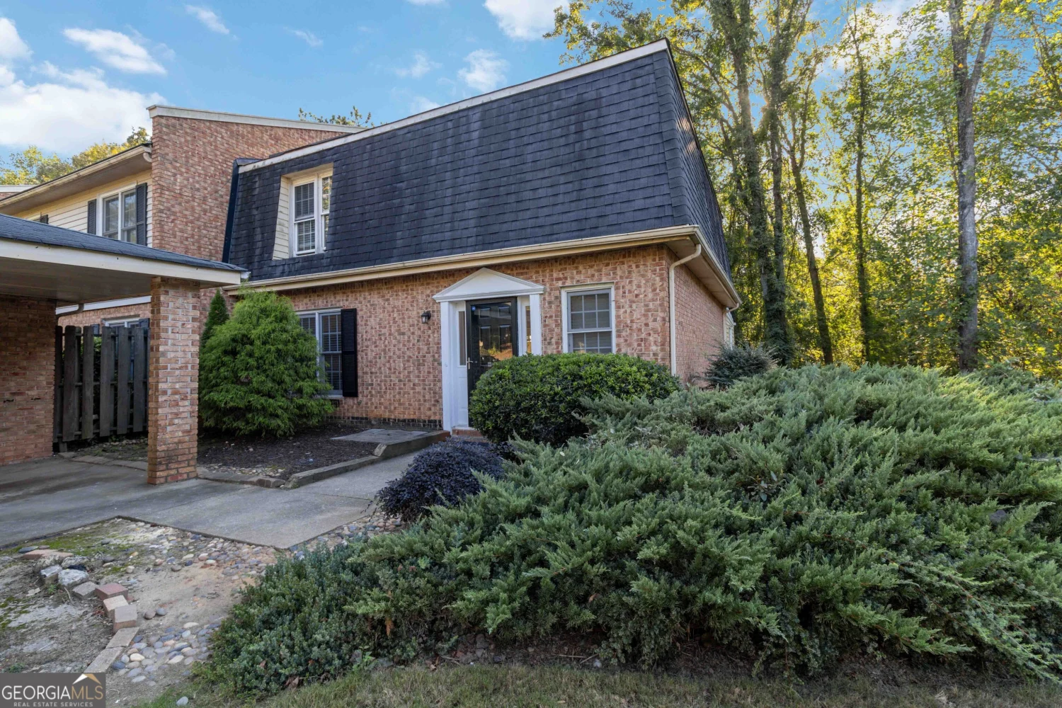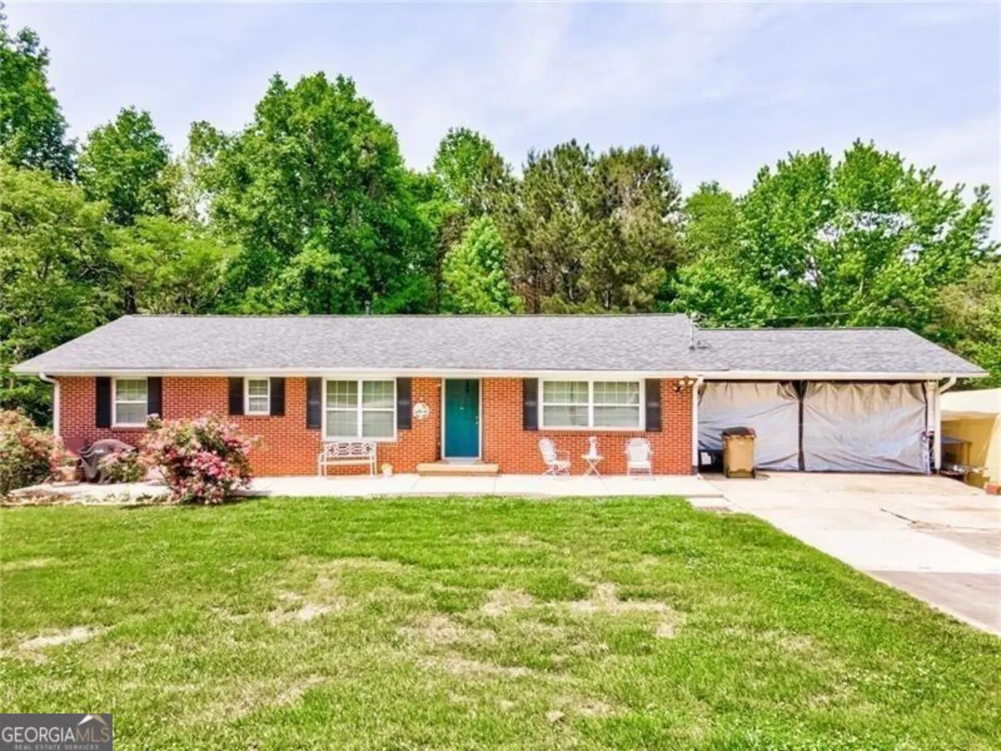6756 spring head driveFlowery Branch, GA 30542
6756 spring head driveFlowery Branch, GA 30542
Description
Beautiful raised ranch/split level home with bonus room in lower level. This home needs some TLC. Perfect for the first time home buyer and/or investor. Two car garage, deck off the kitchen, large fenced-in lot perfect for pets, home sits in the middle of the cul-de-sac.
Property Details for 6756 Spring Head Drive
- Subdivision ComplexMitchell Creek
- Architectural StyleA-Frame
- Parking FeaturesNone
- Property AttachedYes
LISTING UPDATED:
- StatusClosed
- MLS #10010191
- Days on Site1
- Taxes$2,094 / year
- MLS TypeResidential
- Year Built1997
- Lot Size0.83 Acres
- CountryHall
LISTING UPDATED:
- StatusClosed
- MLS #10010191
- Days on Site1
- Taxes$2,094 / year
- MLS TypeResidential
- Year Built1997
- Lot Size0.83 Acres
- CountryHall
Building Information for 6756 Spring Head Drive
- StoriesMulti/Split
- Year Built1997
- Lot Size0.8300 Acres
Payment Calculator
Term
Interest
Home Price
Down Payment
The Payment Calculator is for illustrative purposes only. Read More
Property Information for 6756 Spring Head Drive
Summary
Location and General Information
- Community Features: None
- Directions: Peachtree Industrial Blvd. north to Friendship Road/Lanier Island Pkwy. (right turn). Left onto Hog Mountain Rd. Right onto Blackjack Rd. then left onto Mitchell Creek Dr. Right onto River Hill Dr. and left onto Spring Head Dr.
- Coordinates: 34.129463,-83.89146
School Information
- Elementary School: Friendship
- Middle School: West Hall
- High School: Flowery Branch
Taxes and HOA Information
- Parcel Number: 15048D000099
- Tax Year: 2020
- Association Fee Includes: None
Virtual Tour
Parking
- Open Parking: No
Interior and Exterior Features
Interior Features
- Cooling: Ceiling Fan(s), Central Air
- Heating: Electric
- Appliances: Electric Water Heater, Dishwasher, Microwave, Refrigerator
- Basement: Finished
- Fireplace Features: Living Room, Factory Built
- Flooring: Carpet
- Interior Features: High Ceilings
- Levels/Stories: Multi/Split
- Kitchen Features: Breakfast Area, Country Kitchen
- Foundation: Block
- Main Bedrooms: 3
- Bathrooms Total Integer: 2
- Main Full Baths: 2
- Bathrooms Total Decimal: 2
Exterior Features
- Construction Materials: Vinyl Siding
- Fencing: Fenced, Back Yard, Chain Link
- Patio And Porch Features: Deck
- Roof Type: Composition
- Laundry Features: Other
- Pool Private: No
Property
Utilities
- Sewer: Septic Tank
- Utilities: Underground Utilities, Cable Available, Electricity Available, Phone Available, Water Available
- Water Source: Public
Property and Assessments
- Home Warranty: Yes
- Property Condition: Resale
Green Features
Lot Information
- Above Grade Finished Area: 1108
- Common Walls: No Common Walls
- Lot Features: Private, Sloped
Multi Family
- Number of Units To Be Built: Square Feet
Rental
Rent Information
- Land Lease: Yes
Public Records for 6756 Spring Head Drive
Tax Record
- 2020$2,094.00 ($174.50 / month)
Home Facts
- Beds3
- Baths2
- Total Finished SqFt1,108 SqFt
- Above Grade Finished1,108 SqFt
- StoriesMulti/Split
- Lot Size0.8300 Acres
- StyleSingle Family Residence
- Year Built1997
- APN15048D000099
- CountyHall
- Fireplaces1


