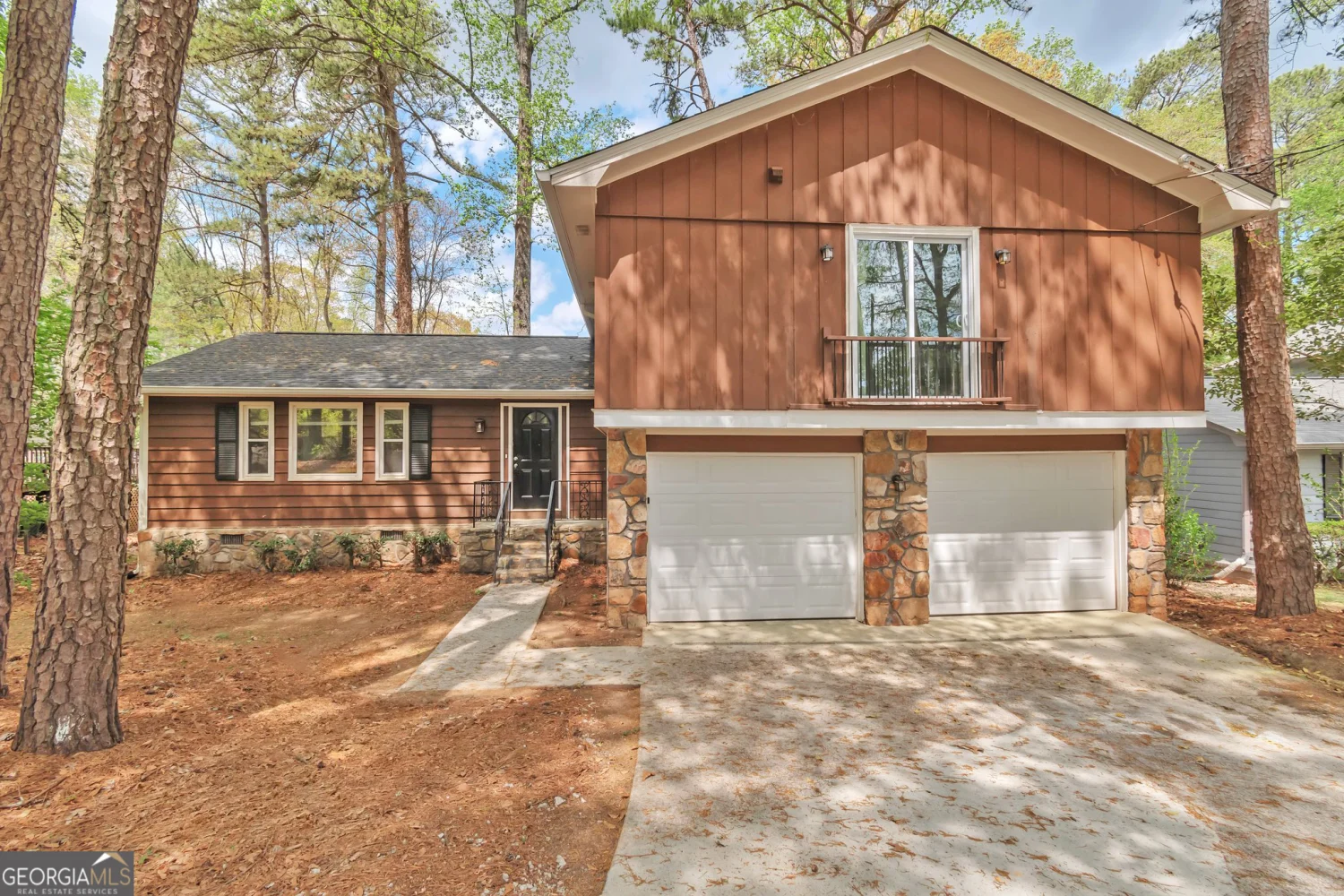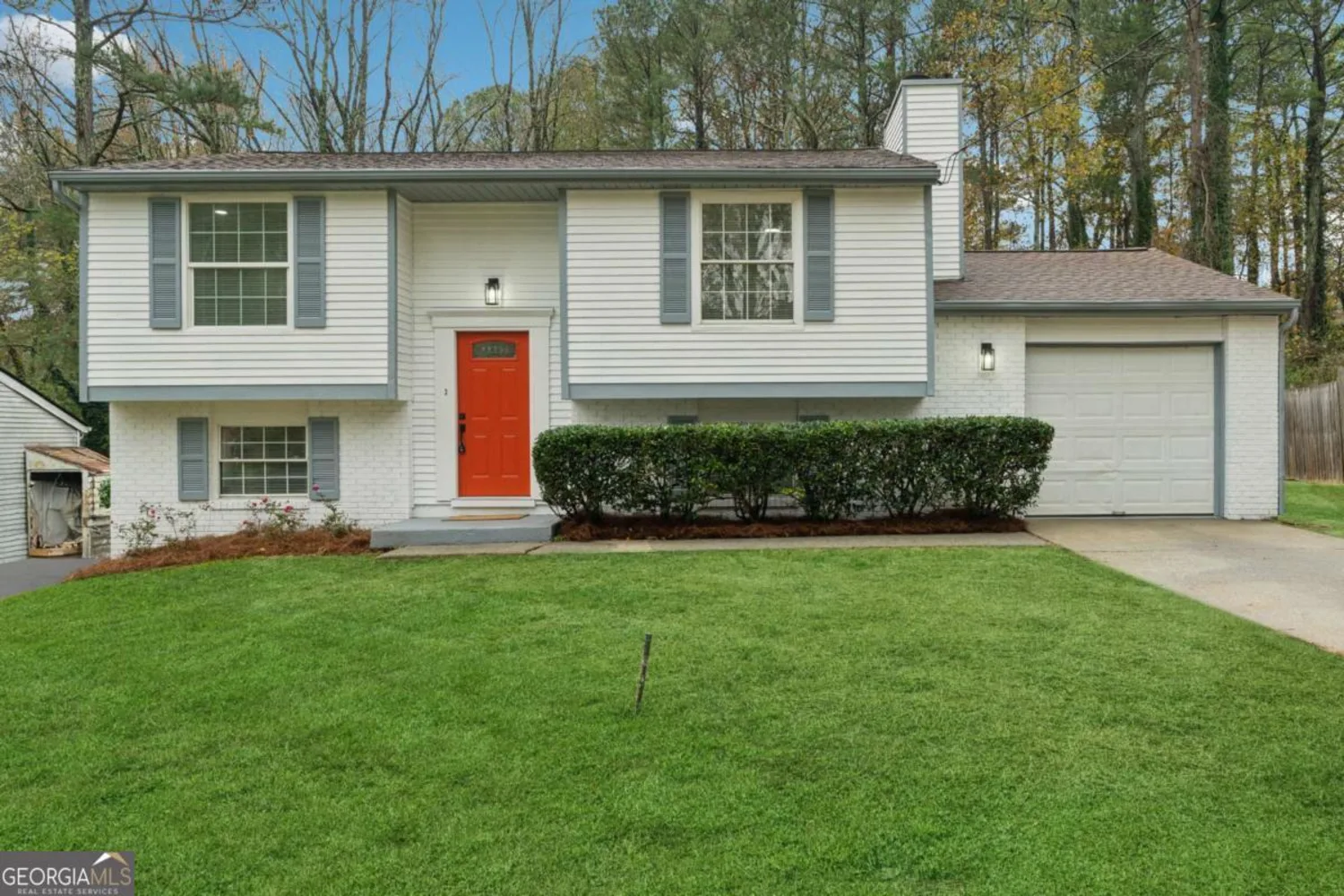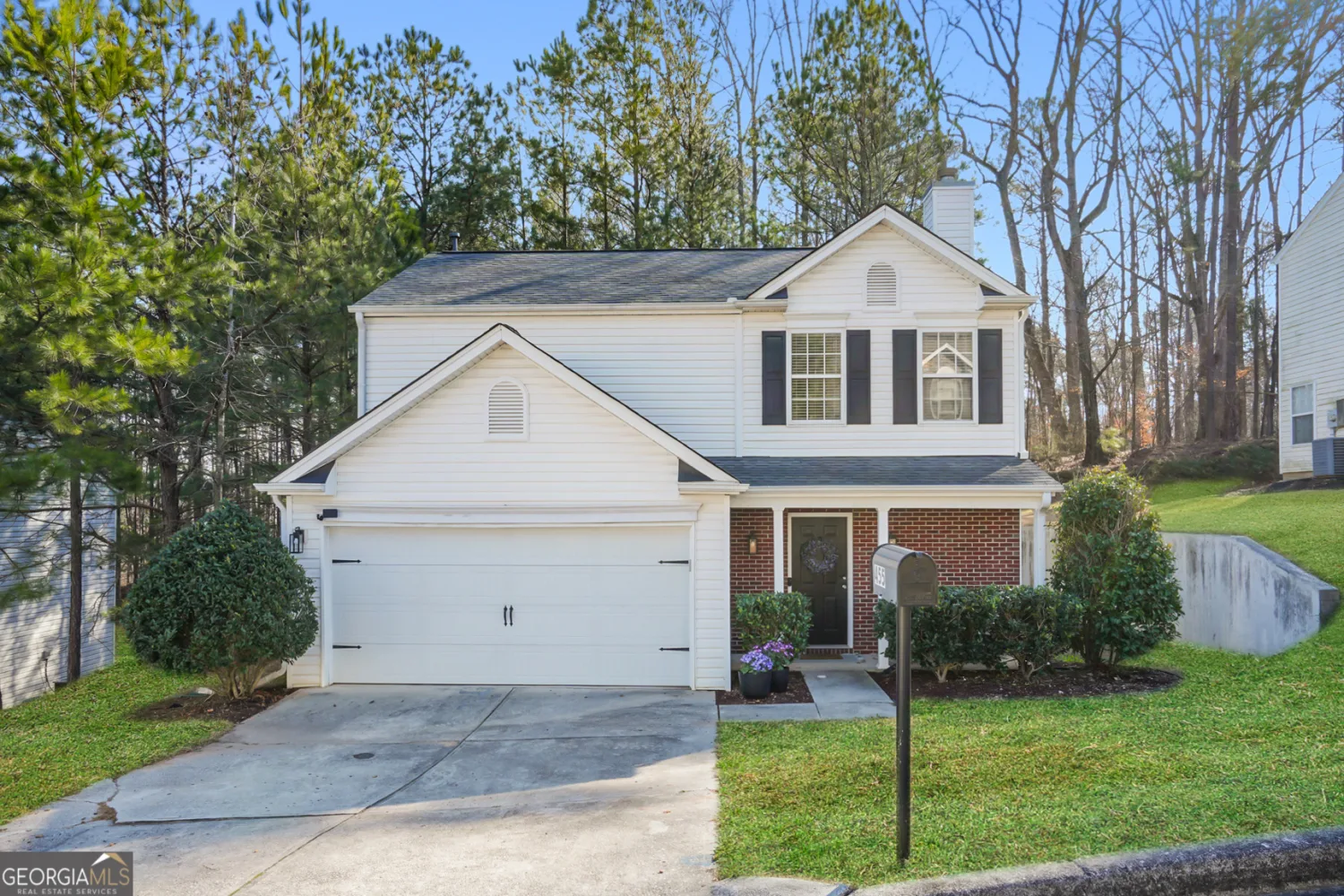5097 rock glen driveStone Mountain, GA 30088
5097 rock glen driveStone Mountain, GA 30088
Description
THIS IS THE ONE! Fully renovated in 2020, this stunning ranch features everything from a new roof to brand new flooring, paint, appliances, granite countertops, and so much more. With its incredible open floorplan, high ceilings, large bedrooms, and countless renovations, this home feels like it was built yesterday but offers so much more character than new construction. Don't miss the show-stopping living room featuring beamed ceilings, wrought iron accents, and huge windows to let in natural light. More of an outdoorsy person? Enjoy the private setting of your half acre lot from your screened in porch or while gardening in your flat, usable backyard which features raised garden beds and is already fenced in on one side. Looking for entertainment? The home is located within peaceful Bridgewater Commons, managed by Mainstreet HOA, which gives the owner access to three pools, clubhouse, a pavilion, and tennis courts. It doesn't get better than this! Schedule your showing today, and come fall in love with this incredible home.
Property Details for 5097 Rock Glen Drive
- Subdivision ComplexBridgewater Commons
- Architectural StyleContemporary, Ranch
- ExteriorGarden
- Parking FeaturesGarage Door Opener, Garage, Kitchen Level, Side/Rear Entrance
- Property AttachedYes
LISTING UPDATED:
- StatusClosed
- MLS #10012944
- Days on Site3
- Taxes$2,799 / year
- HOA Fees$650 / month
- MLS TypeResidential
- Year Built1974
- Lot Size0.50 Acres
- CountryDeKalb
LISTING UPDATED:
- StatusClosed
- MLS #10012944
- Days on Site3
- Taxes$2,799 / year
- HOA Fees$650 / month
- MLS TypeResidential
- Year Built1974
- Lot Size0.50 Acres
- CountryDeKalb
Building Information for 5097 Rock Glen Drive
- StoriesOne
- Year Built1974
- Lot Size0.5000 Acres
Payment Calculator
Term
Interest
Home Price
Down Payment
The Payment Calculator is for illustrative purposes only. Read More
Property Information for 5097 Rock Glen Drive
Summary
Location and General Information
- Community Features: Clubhouse, Pool, Tennis Court(s)
- Directions: GPS Friendly. Follow Redan Rd for 2.7 miles then turn left onto N Redan Circle. Follow for .5 miles then turn left onto Millard Rd. Follow for .1 mile and take a right at the 1st cross street onto Rock Glen Drive. Home is on right.
- Coordinates: 33.76424,-84.180595
School Information
- Elementary School: Eldridge Miller
- Middle School: Redan
- High School: Redan
Taxes and HOA Information
- Parcel Number: 16 031 10 047
- Tax Year: 2021
- Association Fee Includes: Management Fee, Swimming, Tennis
Virtual Tour
Parking
- Open Parking: No
Interior and Exterior Features
Interior Features
- Cooling: Ceiling Fan(s), Central Air
- Heating: Central
- Appliances: Dishwasher, Microwave, Refrigerator
- Basement: Crawl Space
- Fireplace Features: Family Room
- Flooring: Carpet, Laminate
- Interior Features: Vaulted Ceiling(s), Beamed Ceilings, Walk-In Closet(s), Wet Bar, Master On Main Level
- Levels/Stories: One
- Window Features: Storm Window(s)
- Kitchen Features: Breakfast Area
- Main Bedrooms: 4
- Bathrooms Total Integer: 2
- Main Full Baths: 2
- Bathrooms Total Decimal: 2
Exterior Features
- Construction Materials: Wood Siding
- Fencing: Back Yard
- Patio And Porch Features: Porch, Screened
- Roof Type: Composition
- Security Features: Smoke Detector(s)
- Laundry Features: In Kitchen
- Pool Private: No
Property
Utilities
- Sewer: Public Sewer
- Utilities: Cable Available, Electricity Available, Natural Gas Available, Other, Phone Available, Sewer Available, Water Available
- Water Source: Public
Property and Assessments
- Home Warranty: Yes
- Property Condition: Resale
Green Features
Lot Information
- Above Grade Finished Area: 1846
- Common Walls: No Common Walls
- Lot Features: Corner Lot, Level, Private, Sloped
Multi Family
- Number of Units To Be Built: Square Feet
Rental
Rent Information
- Land Lease: Yes
Public Records for 5097 Rock Glen Drive
Tax Record
- 2021$2,799.00 ($233.25 / month)
Home Facts
- Beds4
- Baths2
- Total Finished SqFt1,846 SqFt
- Above Grade Finished1,846 SqFt
- StoriesOne
- Lot Size0.5000 Acres
- StyleSingle Family Residence
- Year Built1974
- APN16 031 10 047
- CountyDeKalb
- Fireplaces1









