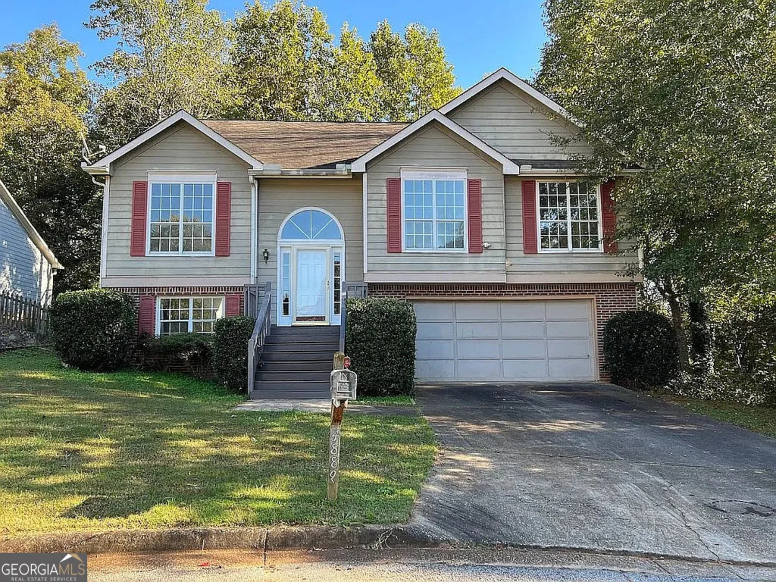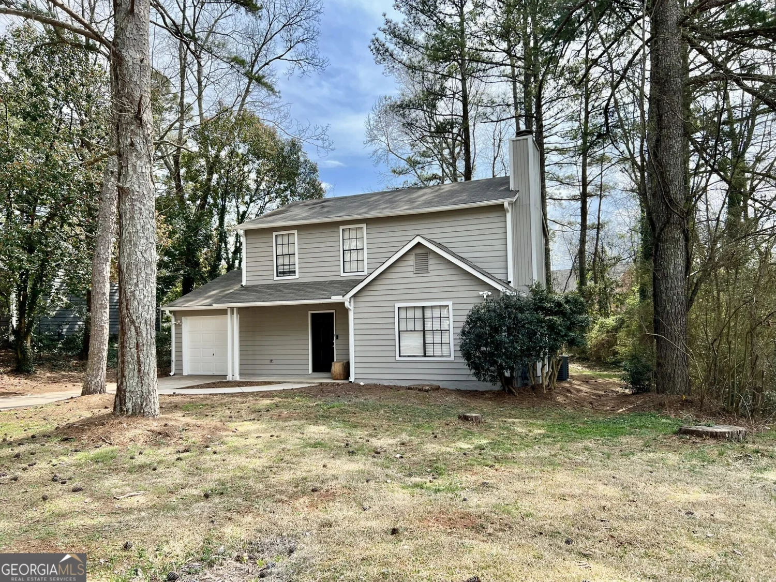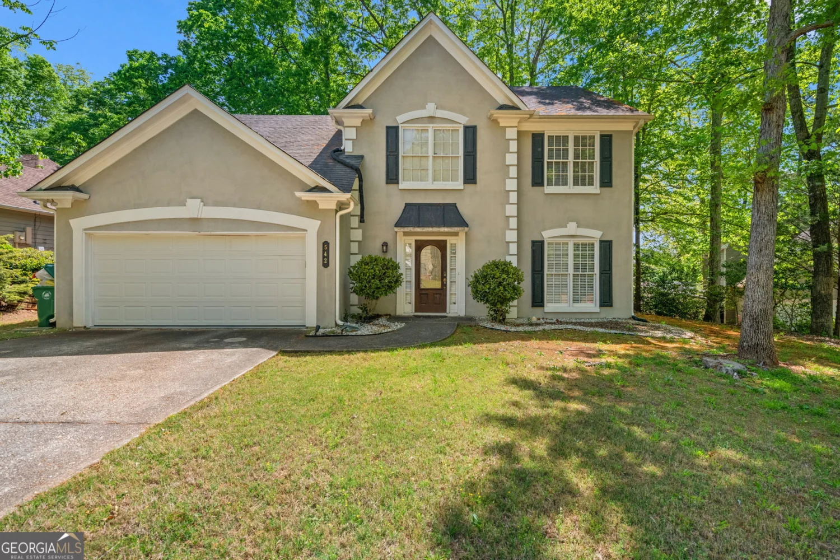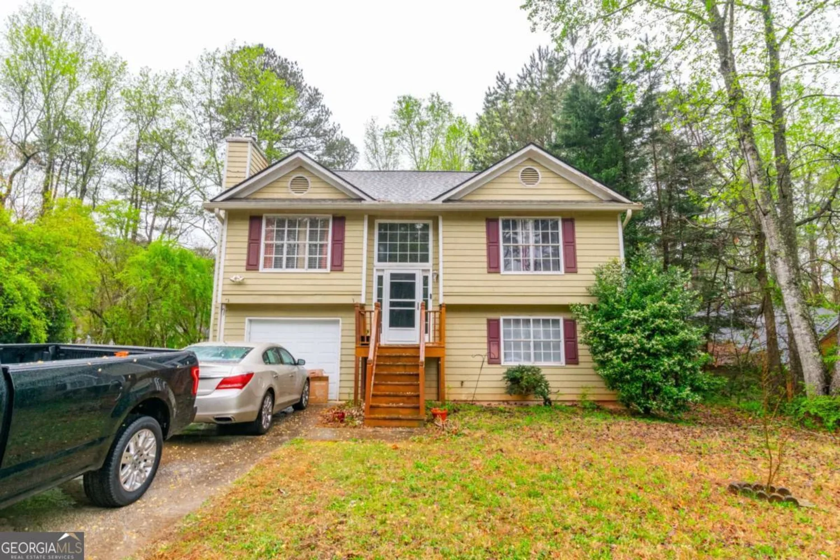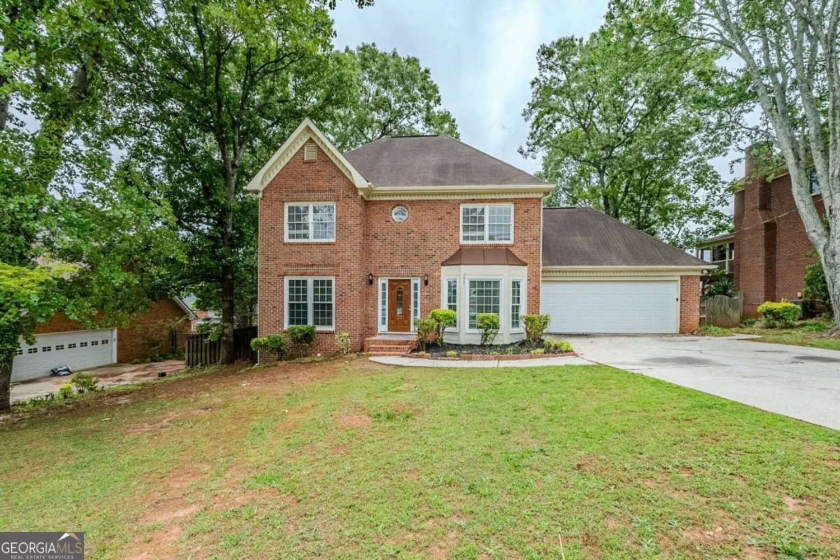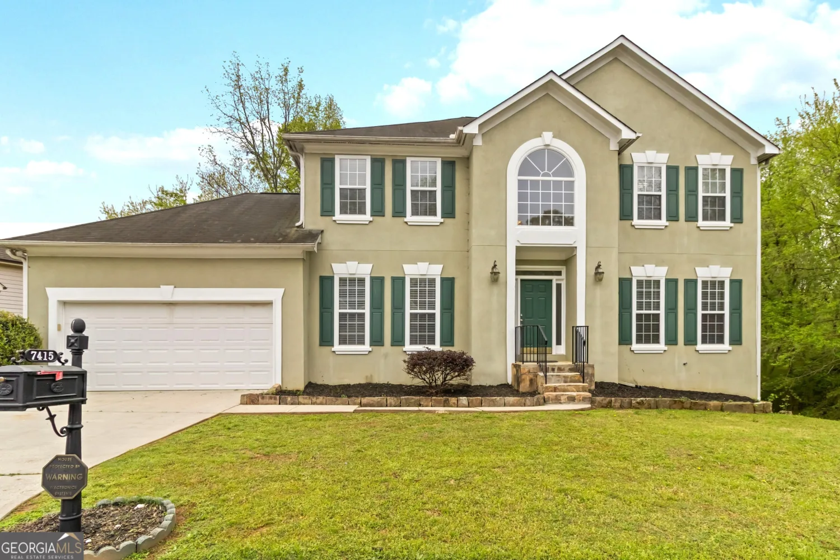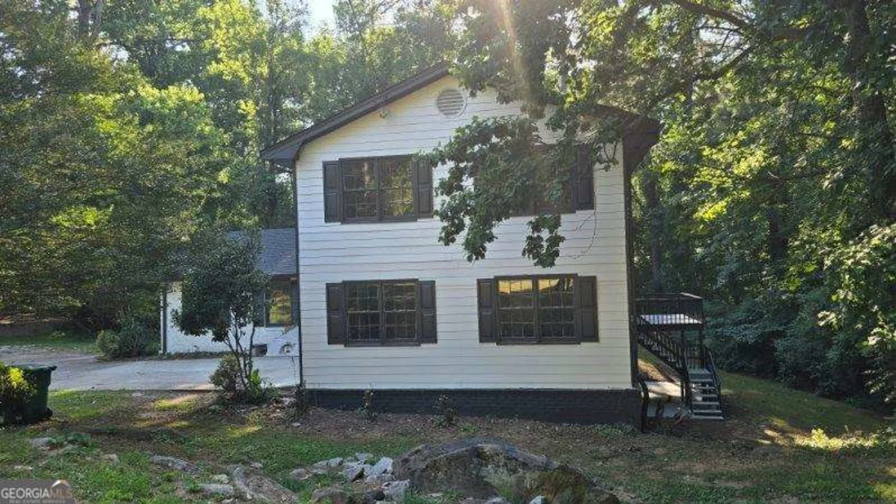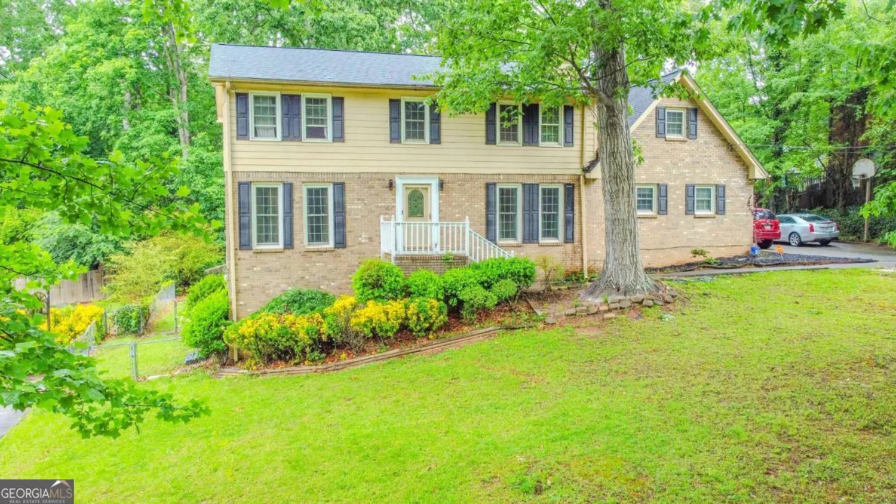1277 muirforest driveStone Mountain, GA 30088
1277 muirforest driveStone Mountain, GA 30088
Description
Walk into this newly renovated 3 bedroom, 2.5 bath home! This open concept floor plan features a fully renovated kitchen with new cabinets, new quartz countertops, new light fixtures and all new appliances. Open living room area has a view into the kitchen and dining room that makes for great hosting. The secondary living room comes with a whitewashed brick fireplace that adds the perfect touch to the space. Let's not forget the renovated bathrooms with beautifully tiled showers and new vanities with new lights fixtures. All bedrooms come with new fans and freshly installed carpet. Overall this property combines modern amenities with cozy comforts making it the perfect place to call home.
Property Details for 1277 Muirforest Drive
- Subdivision ComplexMuifield
- Architectural StyleTraditional
- Num Of Parking Spaces1
- Parking FeaturesGarage
- Property AttachedYes
LISTING UPDATED:
- StatusActive
- MLS #10524647
- Days on Site8
- Taxes$4,143 / year
- HOA Fees$50 / month
- MLS TypeResidential
- Year Built1986
- Lot Size0.16 Acres
- CountryDeKalb
LISTING UPDATED:
- StatusActive
- MLS #10524647
- Days on Site8
- Taxes$4,143 / year
- HOA Fees$50 / month
- MLS TypeResidential
- Year Built1986
- Lot Size0.16 Acres
- CountryDeKalb
Building Information for 1277 Muirforest Drive
- StoriesOne and One Half
- Year Built1986
- Lot Size0.1600 Acres
Payment Calculator
Term
Interest
Home Price
Down Payment
The Payment Calculator is for illustrative purposes only. Read More
Property Information for 1277 Muirforest Drive
Summary
Location and General Information
- Community Features: Near Public Transport, Walk To Schools, Near Shopping
- Directions: PLEASE USE GPS
- Coordinates: 33.755598,-84.174311
School Information
- Elementary School: Shadow Rock
- Middle School: Redan
- High School: Redan
Taxes and HOA Information
- Parcel Number: 16 035 01 259
- Tax Year: 2024
- Association Fee Includes: Maintenance Grounds
Virtual Tour
Parking
- Open Parking: No
Interior and Exterior Features
Interior Features
- Cooling: Ceiling Fan(s), Central Air
- Heating: Central
- Appliances: Dishwasher, Gas Water Heater, Oven/Range (Combo)
- Basement: Bath Finished, Finished, Full
- Fireplace Features: Gas Starter, Living Room
- Flooring: Carpet, Other, Vinyl
- Interior Features: High Ceilings, Master On Main Level, Other, Walk-In Closet(s)
- Levels/Stories: One and One Half
- Window Features: Window Treatments
- Kitchen Features: Solid Surface Counters
- Main Bedrooms: 1
- Total Half Baths: 1
- Bathrooms Total Integer: 3
- Main Full Baths: 1
- Bathrooms Total Decimal: 2
Exterior Features
- Construction Materials: Other
- Patio And Porch Features: Deck
- Roof Type: Other
- Security Features: Carbon Monoxide Detector(s), Smoke Detector(s)
- Laundry Features: Mud Room
- Pool Private: No
Property
Utilities
- Sewer: Public Sewer
- Utilities: Cable Available, Electricity Available, High Speed Internet, Natural Gas Available, Phone Available, Sewer Available, Water Available
- Water Source: Public
- Electric: 220 Volts
Property and Assessments
- Home Warranty: Yes
- Property Condition: Resale
Green Features
- Green Energy Efficient: Appliances, Thermostat, Water Heater
Lot Information
- Above Grade Finished Area: 1950
- Common Walls: No Common Walls
- Lot Features: Level
Multi Family
- Number of Units To Be Built: Square Feet
Rental
Rent Information
- Land Lease: Yes
- Occupant Types: Vacant
Public Records for 1277 Muirforest Drive
Tax Record
- 2024$4,143.00 ($345.25 / month)
Home Facts
- Beds3
- Baths2
- Total Finished SqFt1,950 SqFt
- Above Grade Finished1,950 SqFt
- StoriesOne and One Half
- Lot Size0.1600 Acres
- StyleSingle Family Residence
- Year Built1986
- APN16 035 01 259
- CountyDeKalb
- Fireplaces1


