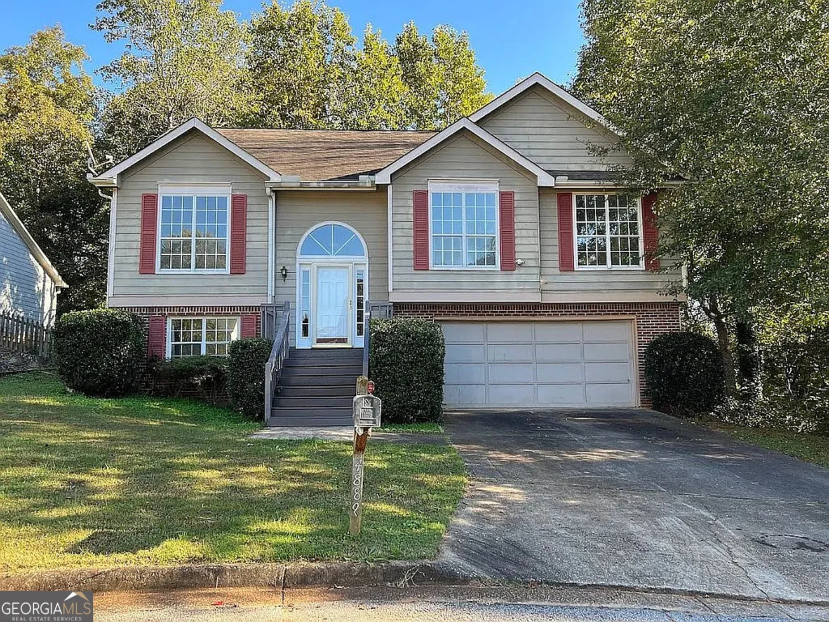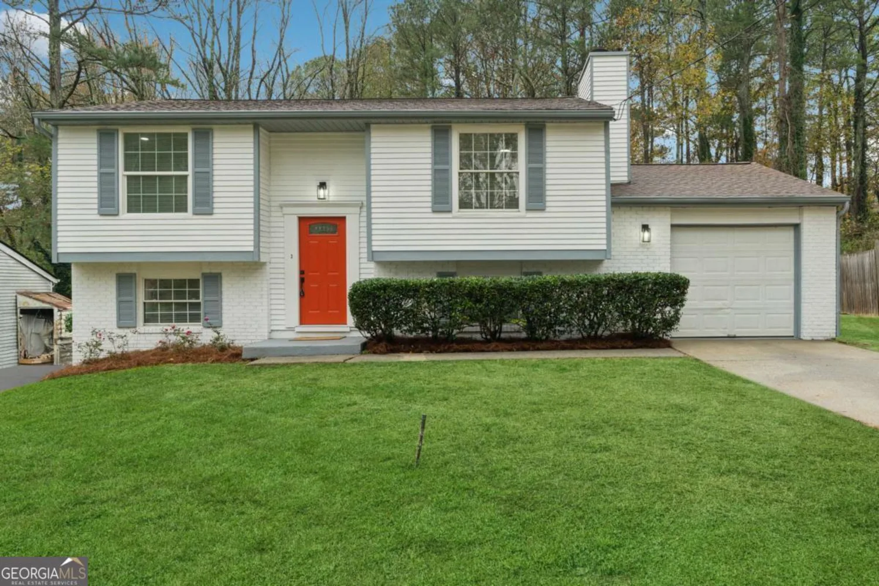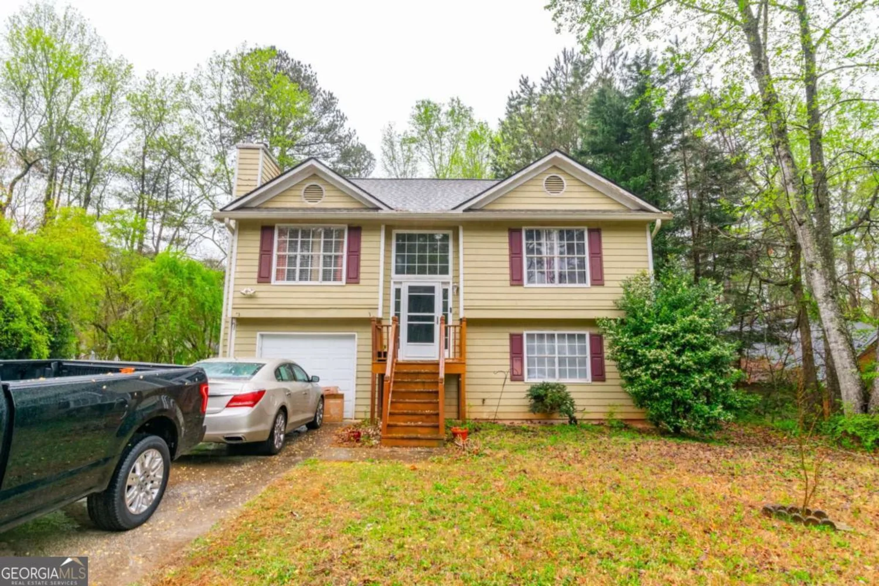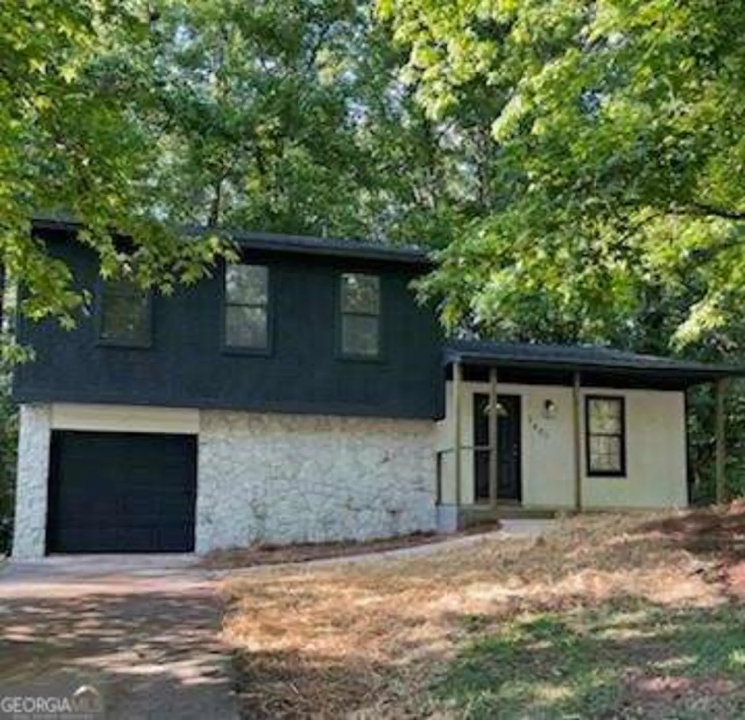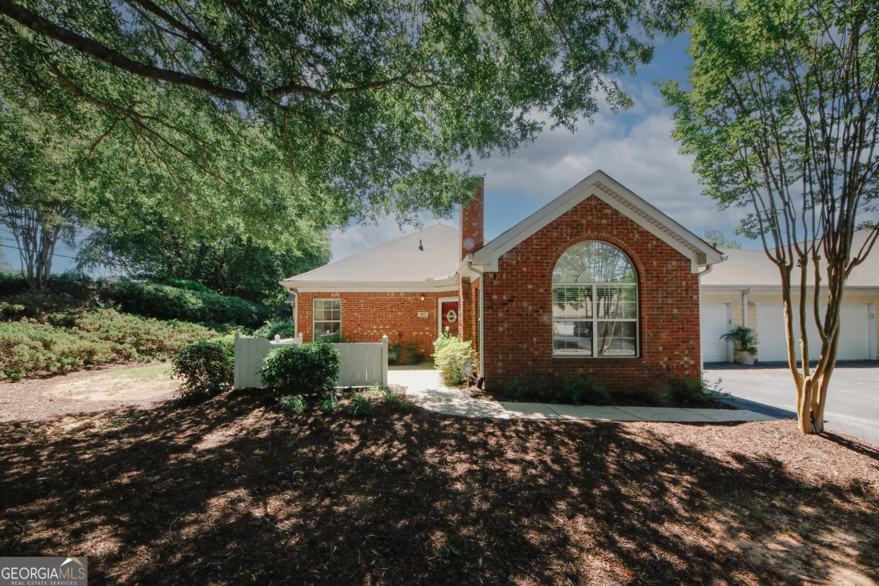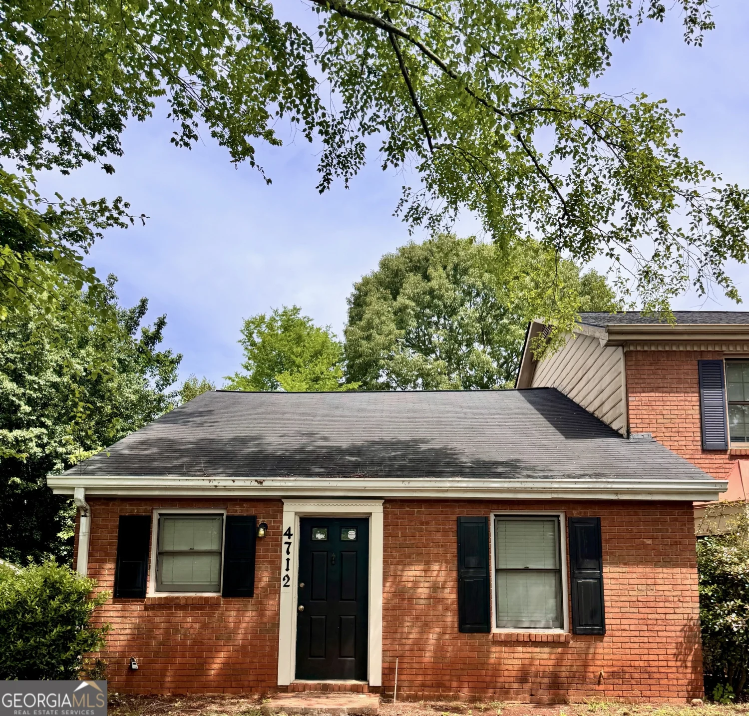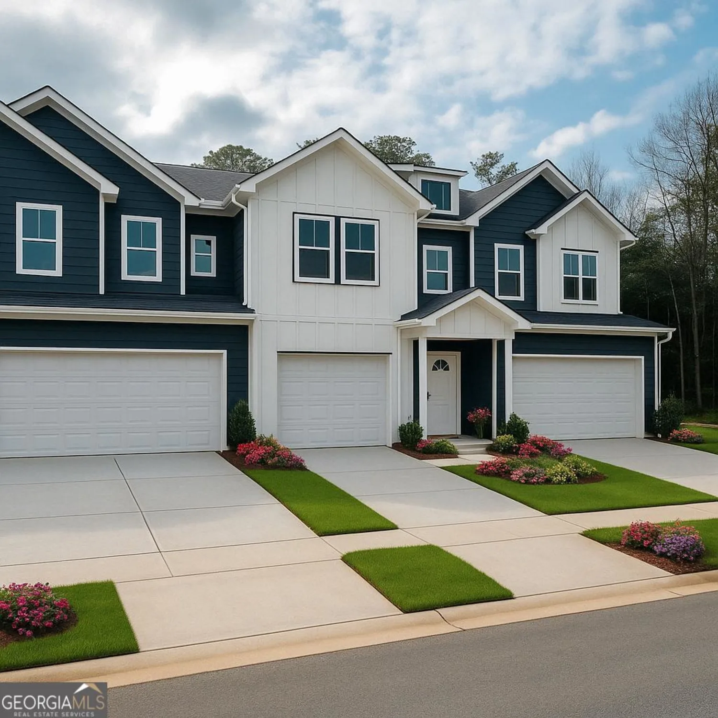5463 forest east laneStone Mountain, GA 30088
5463 forest east laneStone Mountain, GA 30088
Description
BEAUTIFULLY RENOVATED HOME 3 BEDROOMS | 2.5 BATHS | 1,548 SQ.- FRESH PAINT INSIDE AND OUT OPEN FLOOR PLAN - FLOODED WITH NATURAL LIGHT THROUGH LARGE WINDOWS - NEW HARDWOOD FLOORS AND LVT FLOORS THROUGHOUT - LARGE KITCHEN WITH STAINLESS STEEL APPLIANCES AND QUARTZ COUNTER TOPS - NEWLY TILED BATHROOMS - MODERN AND STYLISH FINISHES - COZY FAMILY ROOM - FEATURES AN ELECTRONIC FIREPLACE, LEVEL LOT - EASY TO MAINTAIN OUTDOOR SPACE ONE-CAR GARAGE - CONVENIENT AND SECURE ONE CAR GARAGE - READY TO MOVE-IN ! MAKE IT YOUR NEW HOME OR YOUR NEW INVESTMENTS PROPERTY! - SCHEDULE YOUR SHOWING TODAY!
Property Details for 5463 Forest East Lane
- Subdivision ComplexFOREST PAHT
- Architectural StyleA-Frame
- Parking FeaturesGarage
- Property AttachedYes
LISTING UPDATED:
- StatusActive
- MLS #10479569
- Days on Site70
- Taxes$3,565 / year
- MLS TypeResidential
- Year Built1981
- Lot Size0.25 Acres
- CountryDeKalb
LISTING UPDATED:
- StatusActive
- MLS #10479569
- Days on Site70
- Taxes$3,565 / year
- MLS TypeResidential
- Year Built1981
- Lot Size0.25 Acres
- CountryDeKalb
Building Information for 5463 Forest East Lane
- StoriesTwo
- Year Built1981
- Lot Size0.2500 Acres
Payment Calculator
Term
Interest
Home Price
Down Payment
The Payment Calculator is for illustrative purposes only. Read More
Property Information for 5463 Forest East Lane
Summary
Location and General Information
- Community Features: None
- Directions: GPS IT
- View: City
- Coordinates: 33.760745,-84.165762
School Information
- Elementary School: Shadow Rock
- Middle School: Redan
- High School: Redan
Taxes and HOA Information
- Parcel Number: 16 034 02 032
- Tax Year: 2024
- Association Fee Includes: None
Virtual Tour
Parking
- Open Parking: No
Interior and Exterior Features
Interior Features
- Cooling: Electric
- Heating: Natural Gas
- Appliances: Dishwasher, Disposal, Gas Water Heater
- Basement: None
- Fireplace Features: Factory Built, Family Room
- Flooring: Hardwood
- Interior Features: Roommate Plan
- Levels/Stories: Two
- Kitchen Features: Breakfast Area, Breakfast Bar, Solid Surface Counters
- Foundation: Slab
- Total Half Baths: 1
- Bathrooms Total Integer: 3
- Bathrooms Total Decimal: 2
Exterior Features
- Construction Materials: Wood Siding
- Roof Type: Composition
- Laundry Features: In Kitchen
- Pool Private: No
Property
Utilities
- Sewer: Public Sewer
- Utilities: None
- Water Source: Public
Property and Assessments
- Home Warranty: Yes
- Property Condition: Updated/Remodeled
Green Features
Lot Information
- Common Walls: No Common Walls
- Lot Features: City Lot
Multi Family
- Number of Units To Be Built: Square Feet
Rental
Rent Information
- Land Lease: Yes
Public Records for 5463 Forest East Lane
Tax Record
- 2024$3,565.00 ($297.08 / month)
Home Facts
- Beds3
- Baths2
- StoriesTwo
- Lot Size0.2500 Acres
- StyleSingle Family Residence
- Year Built1981
- APN16 034 02 032
- CountyDeKalb
- Fireplaces1


