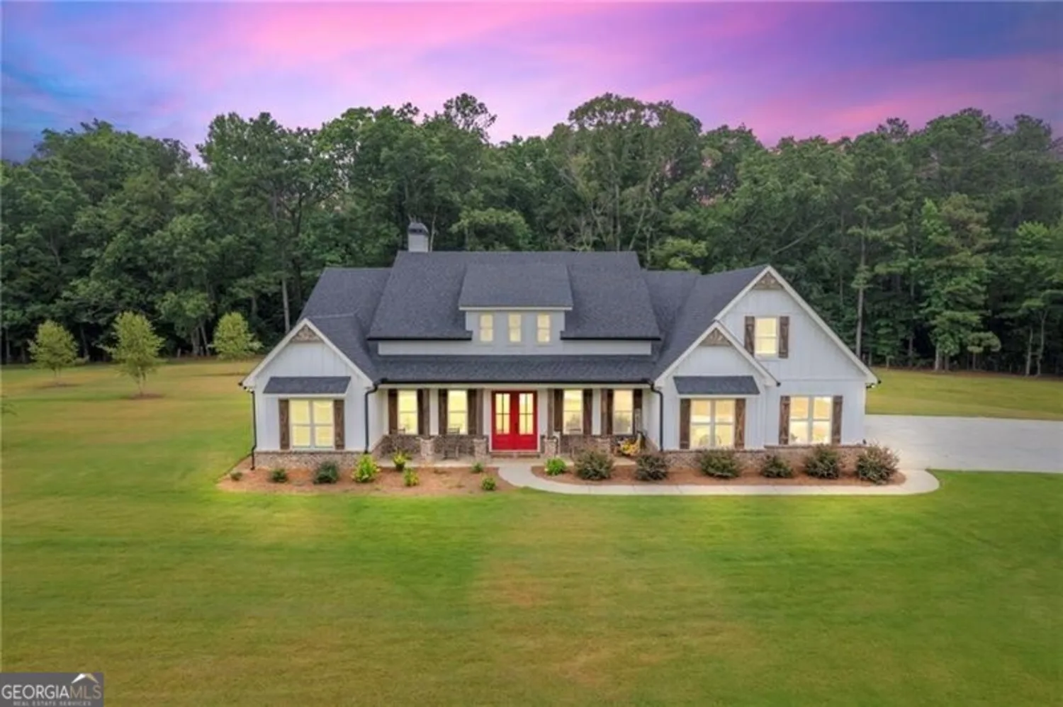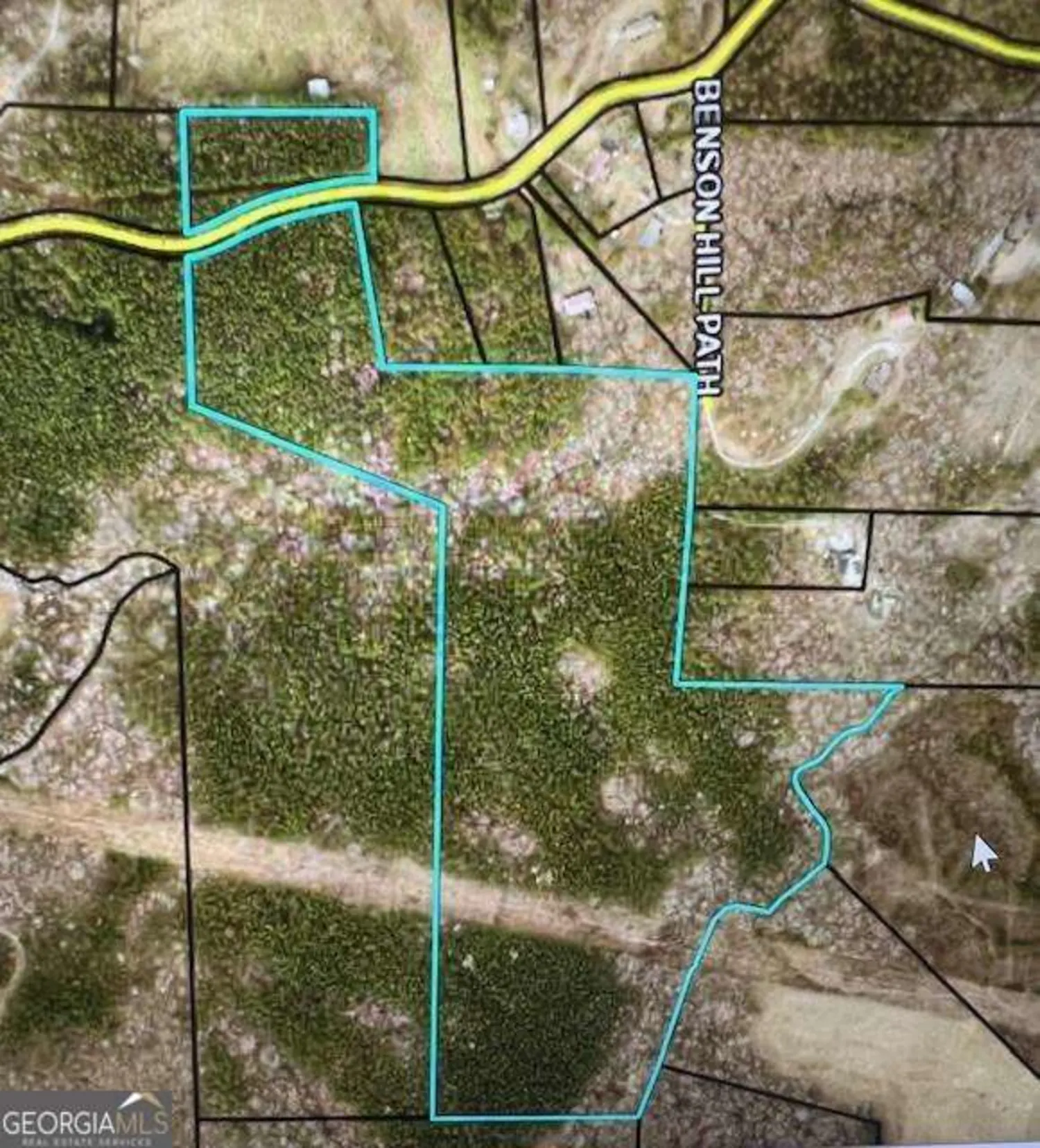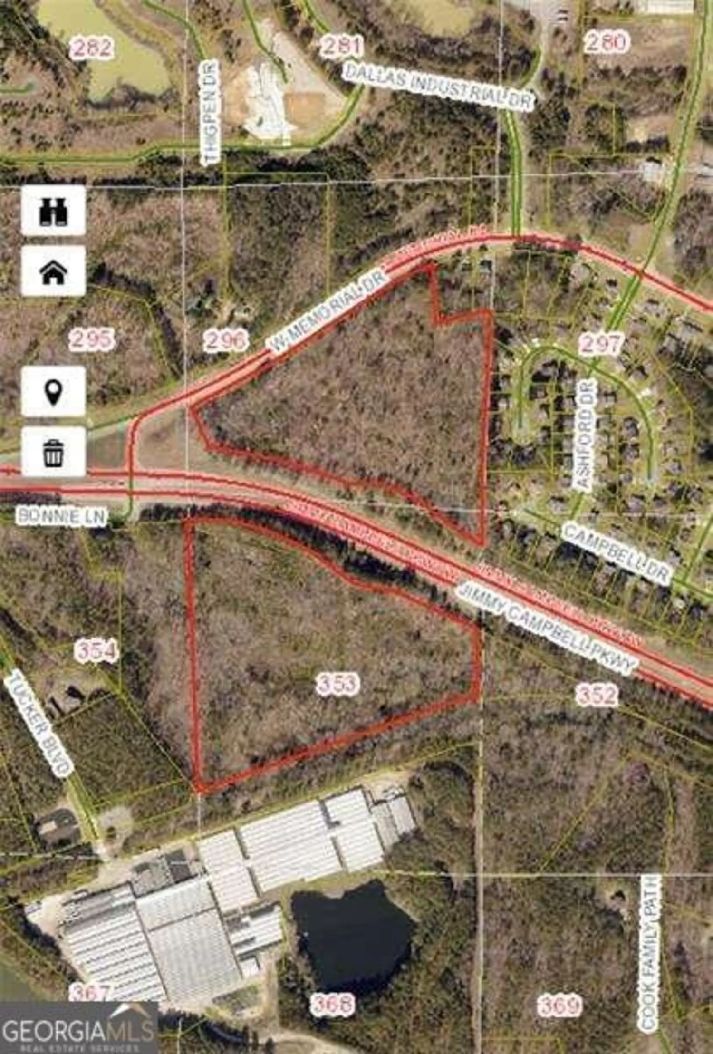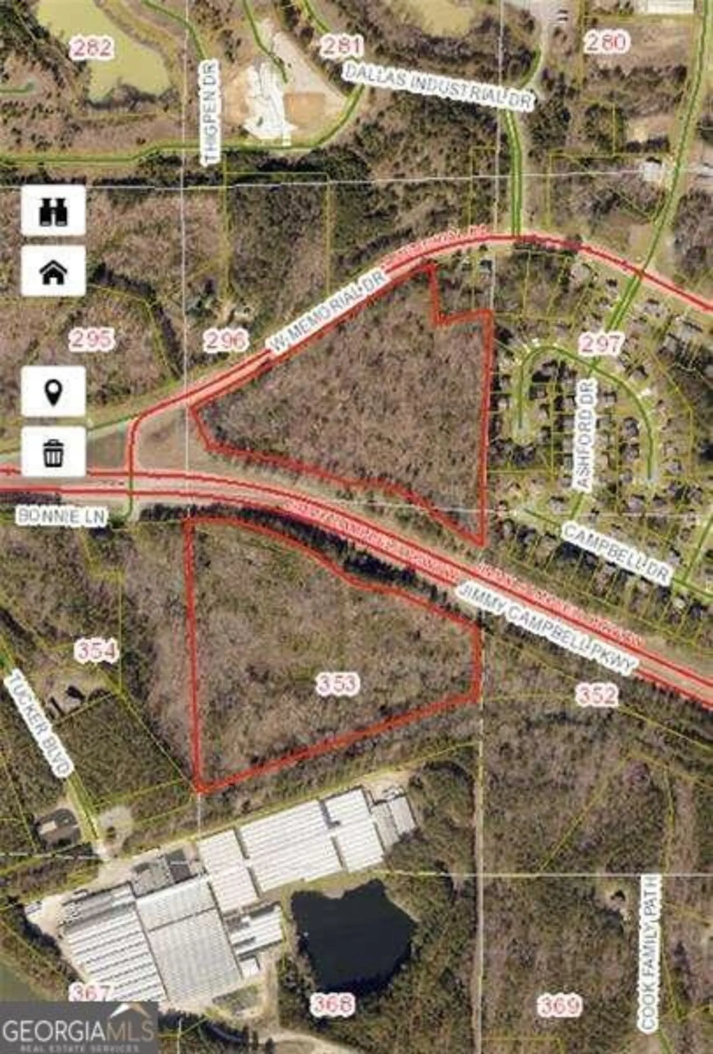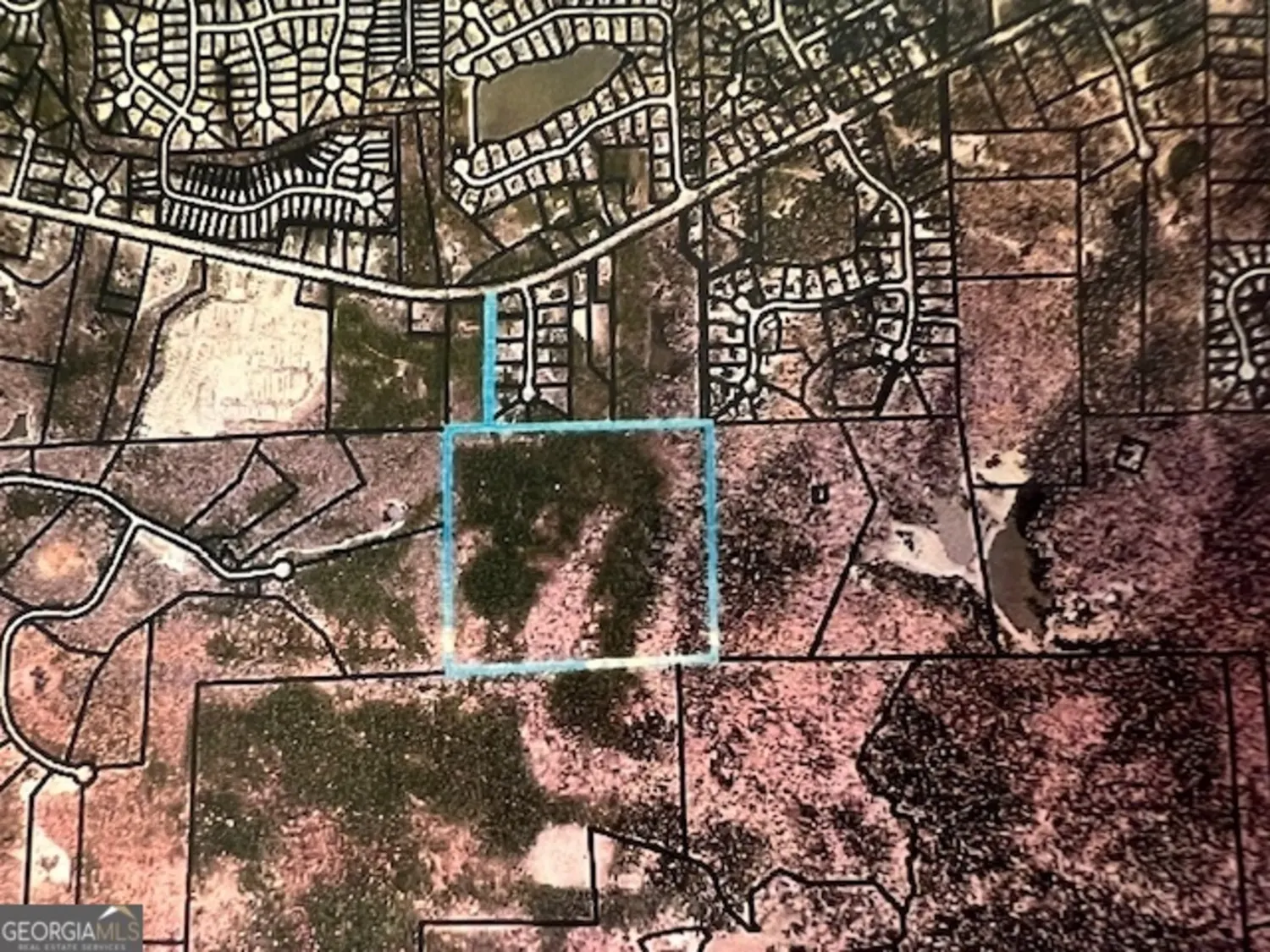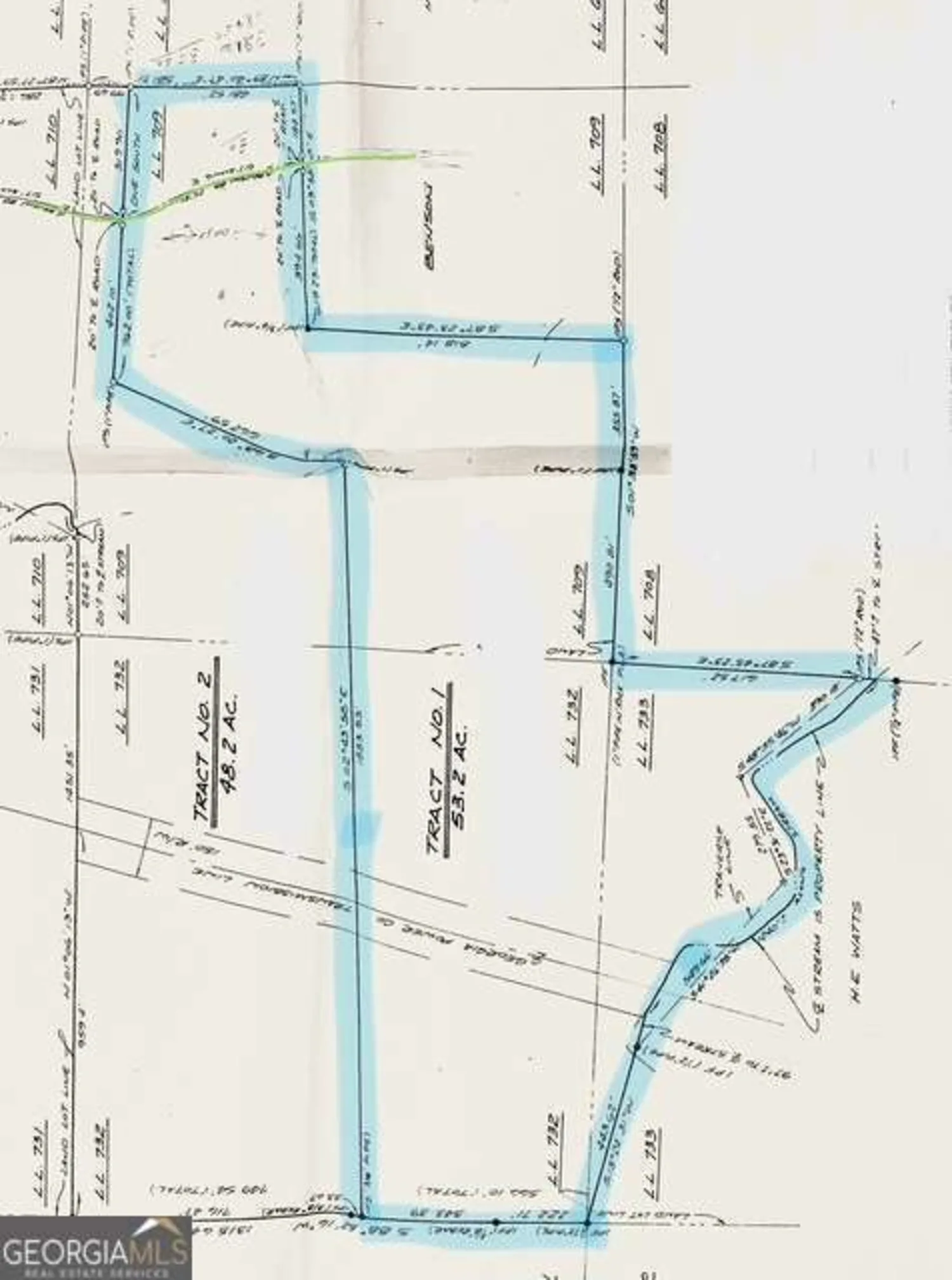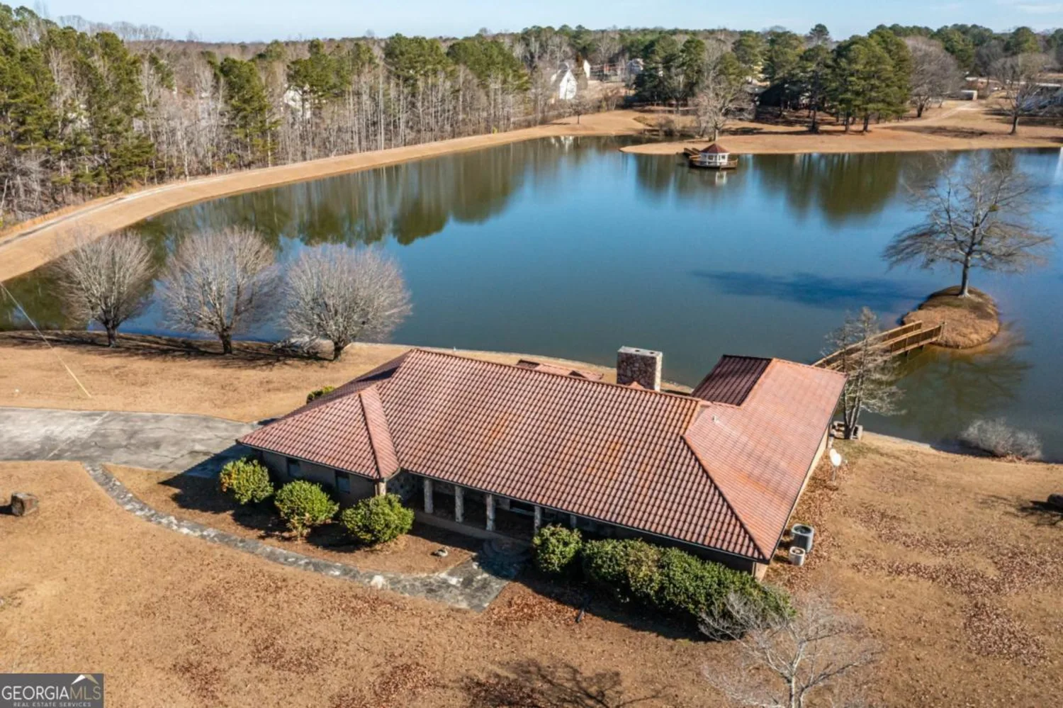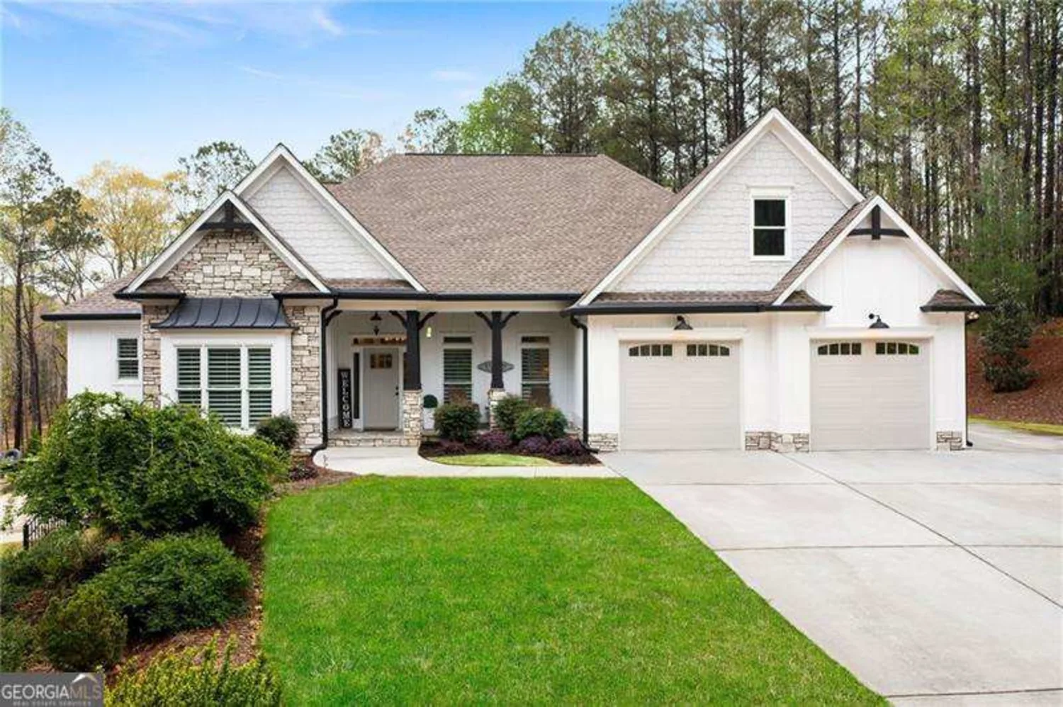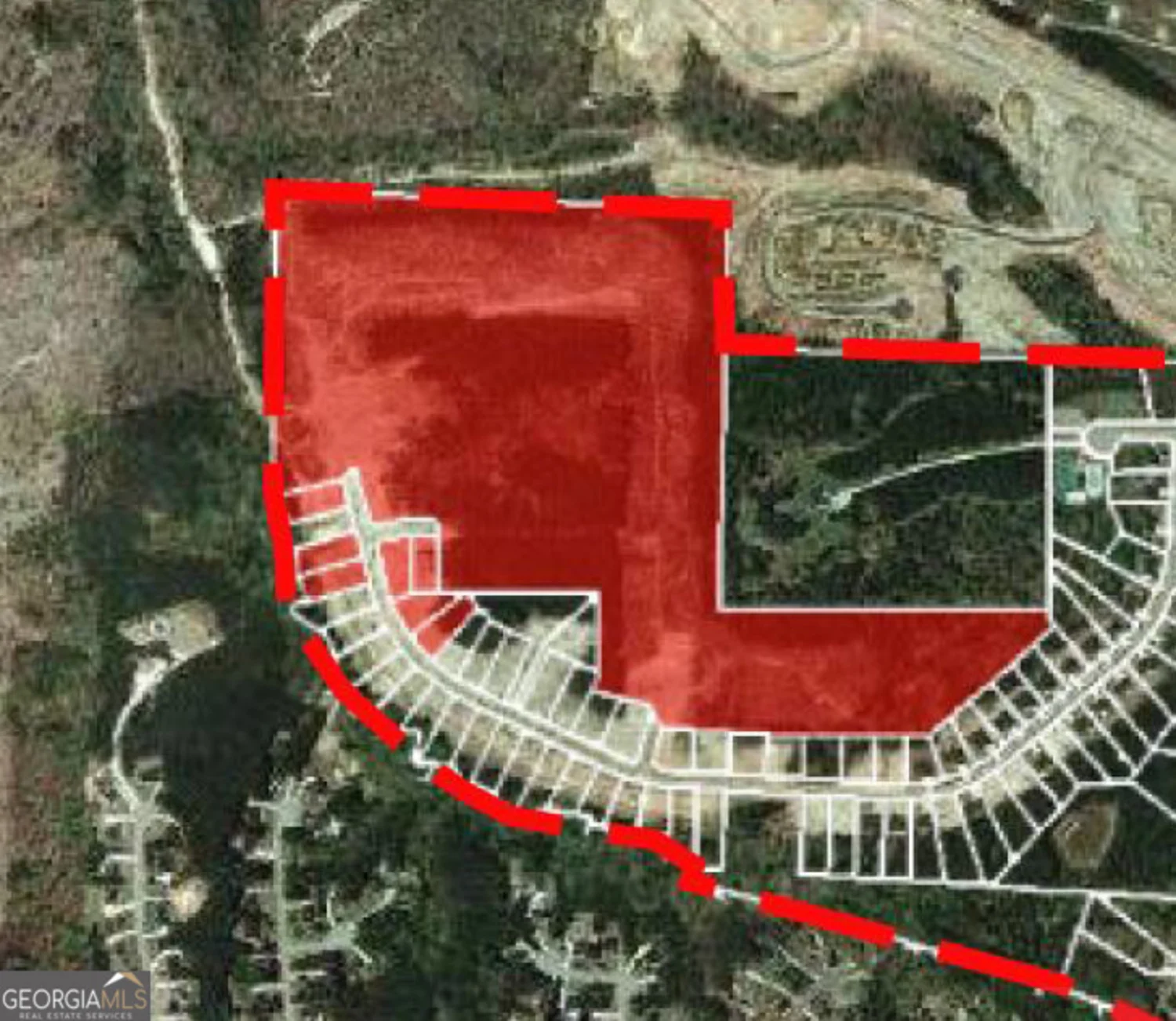7010 dallas acworth highwayDallas, GA 30132
7010 dallas acworth highwayDallas, GA 30132
Description
Fabulous Custom Built Ranch (Builder's Personal Home) on 4.5 Acre Estate! Total Privacy but only 5 min to Shopping & Restaurants. Beautiful 4 Sided Brick Ranch on full finished basement, in-law suite with inground salt water pool, detached 4 car 30x40 garage (for the car enthusiast) which includes a 1 bedroom apartment. This home boasts a gourmet kitchen, large island open to the keeping room and family room. Extensive Millwork, stained wood coffered 10ft+ ceilings. With a great flowing floorplan, it offers a spacious Primary Suite with FP, spa-like Bathroom w/garden tub, large walk-in shower with double heads, 2 walk-in closets and access to upper deck overlooking the pool. Other BRs are good size with a lovely Jack and Jill bath. 5 inch Hardwood flooring on the main level and bonus room. Bonus Room over the 3 car attached garage has a full bath. Daylight Terrace Level has tile floors, workout room, great office/rec space, in-law suite with full kitchen, 2nd laundry room and master bath, and 2 additional bedrooms with shared full bath, living area and additional half bath. Covered Rear Deck with Fireplace. Central Vacuum system, 2 50 gallon gas water heaters, spray foam insulation in attic, 2 200 Amp Electrical Panels, Sewer (not septic tank), Continuous Hot water, Basement has 8 Ft doors, 10 Ft ceilings, and doorways are 36" for handicap accessibility, basement is stubbed for another Master kitchen to mimic upstairs with wiring for under cabinet lighting. Apartment over garage has 1 bedroom, full bath, kitchen with island, open breakfast, living room and laundry room. Real wrought iron railing on porches, gated driveway. Too Many Upgrades to List.
Property Details for 7010 Dallas Acworth Highway
- Subdivision Complexnone
- Architectural StyleBrick 4 Side, Craftsman, Ranch
- Parking FeaturesAttached, Garage Door Opener, Detached, Garage, Kitchen Level, RV/Boat Parking, Side/Rear Entrance
- Property AttachedYes
- Waterfront FeaturesNo Dock Or Boathouse, No Dock Rights
LISTING UPDATED:
- StatusClosed
- MLS #10021244
- Days on Site152
- Taxes$9,508 / year
- MLS TypeResidential
- Year Built2018
- Lot Size4.59 Acres
- CountryPaulding
LISTING UPDATED:
- StatusClosed
- MLS #10021244
- Days on Site152
- Taxes$9,508 / year
- MLS TypeResidential
- Year Built2018
- Lot Size4.59 Acres
- CountryPaulding
Building Information for 7010 Dallas Acworth Highway
- StoriesOne
- Year Built2018
- Lot Size4.5900 Acres
Payment Calculator
Term
Interest
Home Price
Down Payment
The Payment Calculator is for illustrative purposes only. Read More
Property Information for 7010 Dallas Acworth Highway
Summary
Location and General Information
- Community Features: None
- Directions: Use GPS.
- Coordinates: 33.988995,-84.76855
School Information
- Elementary School: Russom
- Middle School: East Paulding
- High School: North Paulding
Taxes and HOA Information
- Parcel Number: 83960
- Tax Year: 2021
- Association Fee Includes: None
Virtual Tour
Parking
- Open Parking: No
Interior and Exterior Features
Interior Features
- Cooling: Ceiling Fan(s), Central Air, Zoned
- Heating: Natural Gas, Central, Zoned
- Appliances: Gas Water Heater, Dishwasher, Double Oven, Disposal, Microwave
- Basement: Bath Finished, Daylight, Interior Entry, Exterior Entry, Finished, Full
- Fireplace Features: Family Room, Master Bedroom, Factory Built, Gas Starter, Gas Log
- Flooring: Hardwood, Tile
- Interior Features: Central Vacuum, Tray Ceiling(s), Double Vanity, Beamed Ceilings, Walk-In Closet(s), In-Law Floorplan, Master On Main Level
- Levels/Stories: One
- Window Features: Double Pane Windows
- Kitchen Features: Breakfast Bar, Kitchen Island, Pantry, Second Kitchen, Solid Surface Counters
- Main Bedrooms: 3
- Total Half Baths: 2
- Bathrooms Total Integer: 7
- Main Full Baths: 2
- Bathrooms Total Decimal: 6
Exterior Features
- Accessibility Features: Accessible Doors, Accessible Full Bath
- Construction Materials: Stone
- Fencing: Fenced, Back Yard
- Patio And Porch Features: Deck, Patio
- Pool Features: In Ground
- Roof Type: Composition
- Security Features: Security System, Carbon Monoxide Detector(s), Smoke Detector(s), Gated Community
- Laundry Features: In Basement, Mud Room
- Pool Private: No
- Other Structures: Garage(s), Guest House
Property
Utilities
- Sewer: Public Sewer
- Utilities: Cable Available, Electricity Available, Natural Gas Available, Sewer Available, Water Available
- Water Source: Public
- Electric: 440 Volts
Property and Assessments
- Home Warranty: Yes
- Property Condition: Resale
Green Features
Lot Information
- Above Grade Finished Area: 3713
- Common Walls: No Common Walls
- Lot Features: Private
- Waterfront Footage: No Dock Or Boathouse, No Dock Rights
Multi Family
- Number of Units To Be Built: Square Feet
Rental
Rent Information
- Land Lease: Yes
Public Records for 7010 Dallas Acworth Highway
Tax Record
- 2021$9,508.00 ($792.33 / month)
Home Facts
- Beds7
- Baths5
- Total Finished SqFt7,016 SqFt
- Above Grade Finished3,713 SqFt
- Below Grade Finished3,303 SqFt
- StoriesOne
- Lot Size4.5900 Acres
- StyleSingle Family Residence
- Year Built2018
- APN83960
- CountyPaulding
- Fireplaces4


