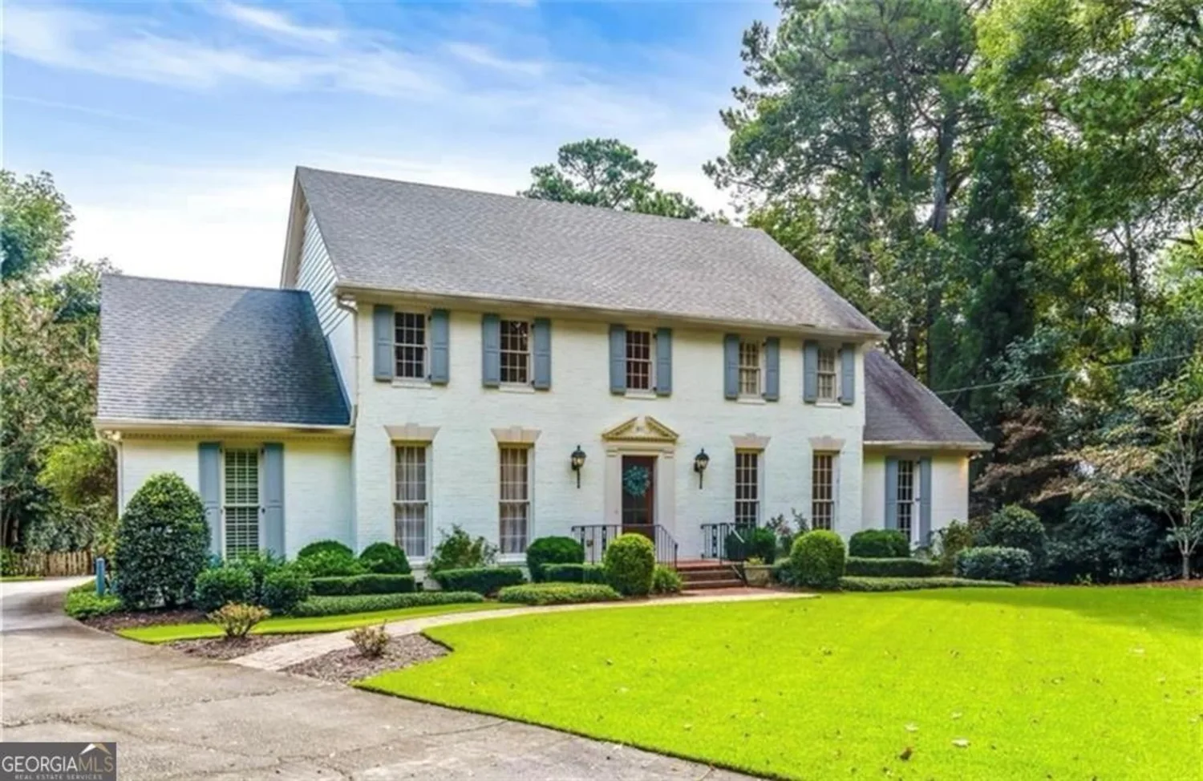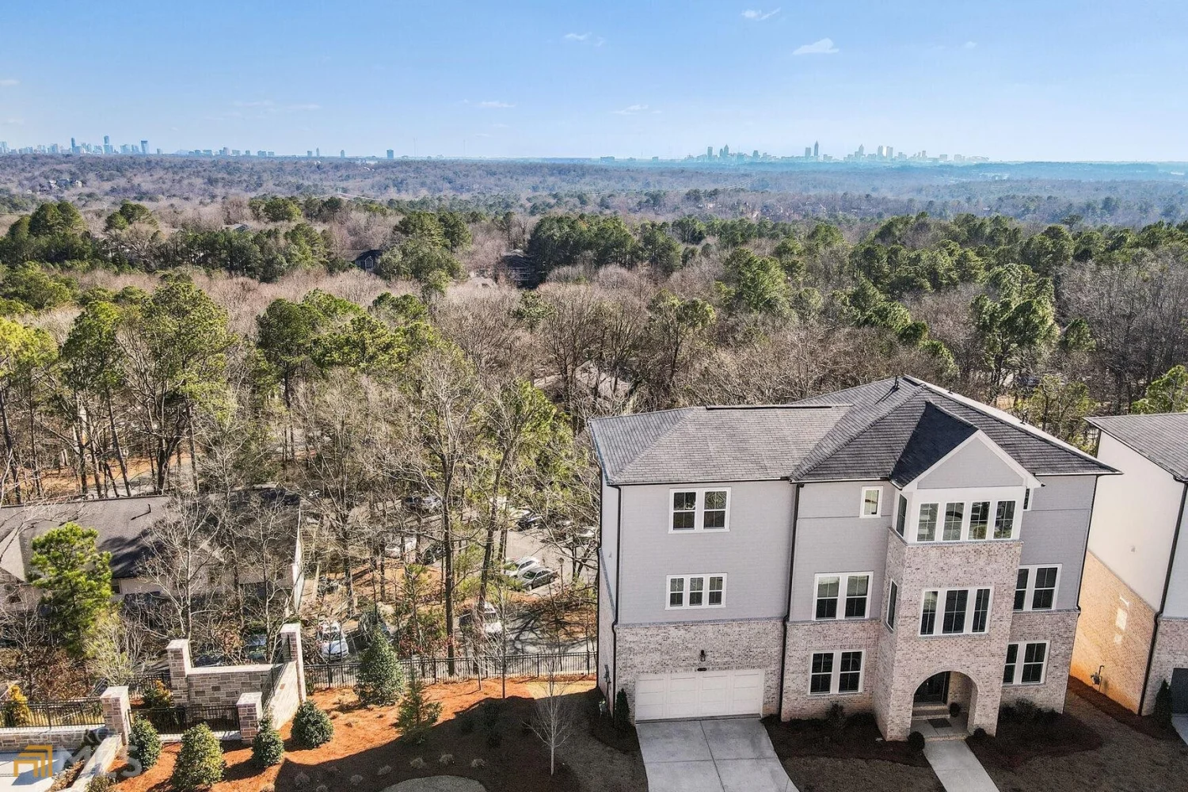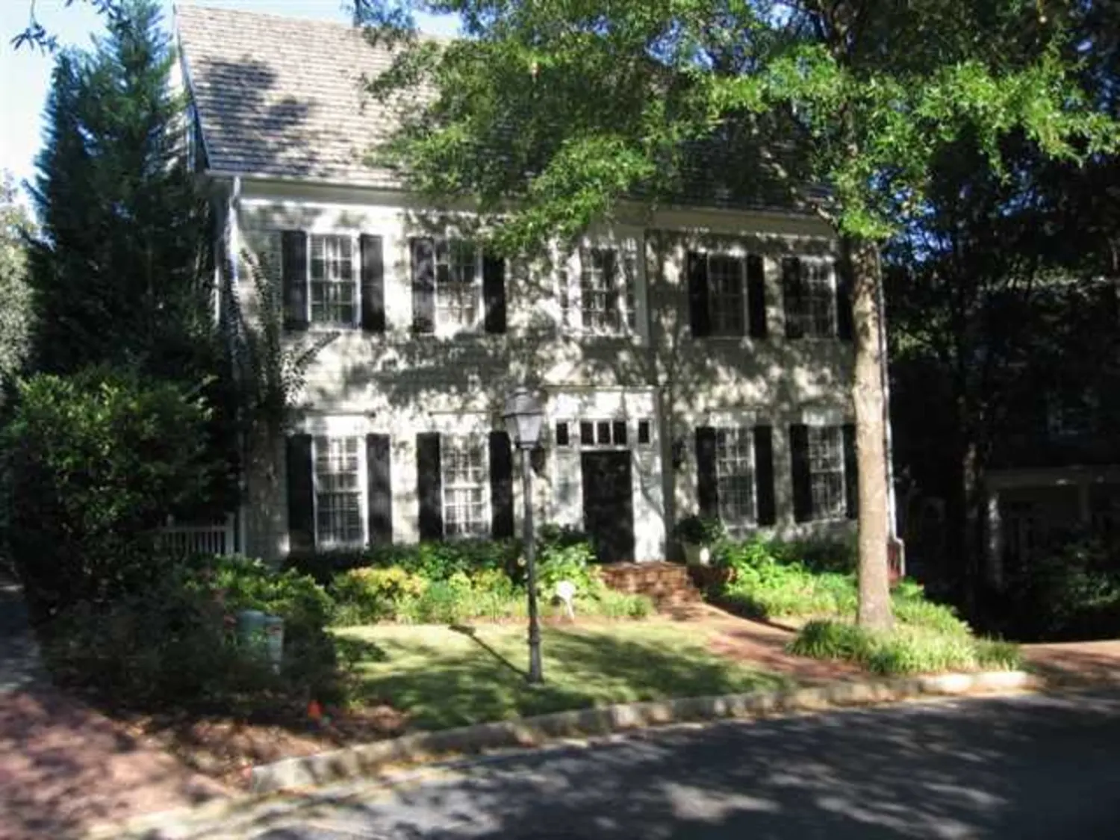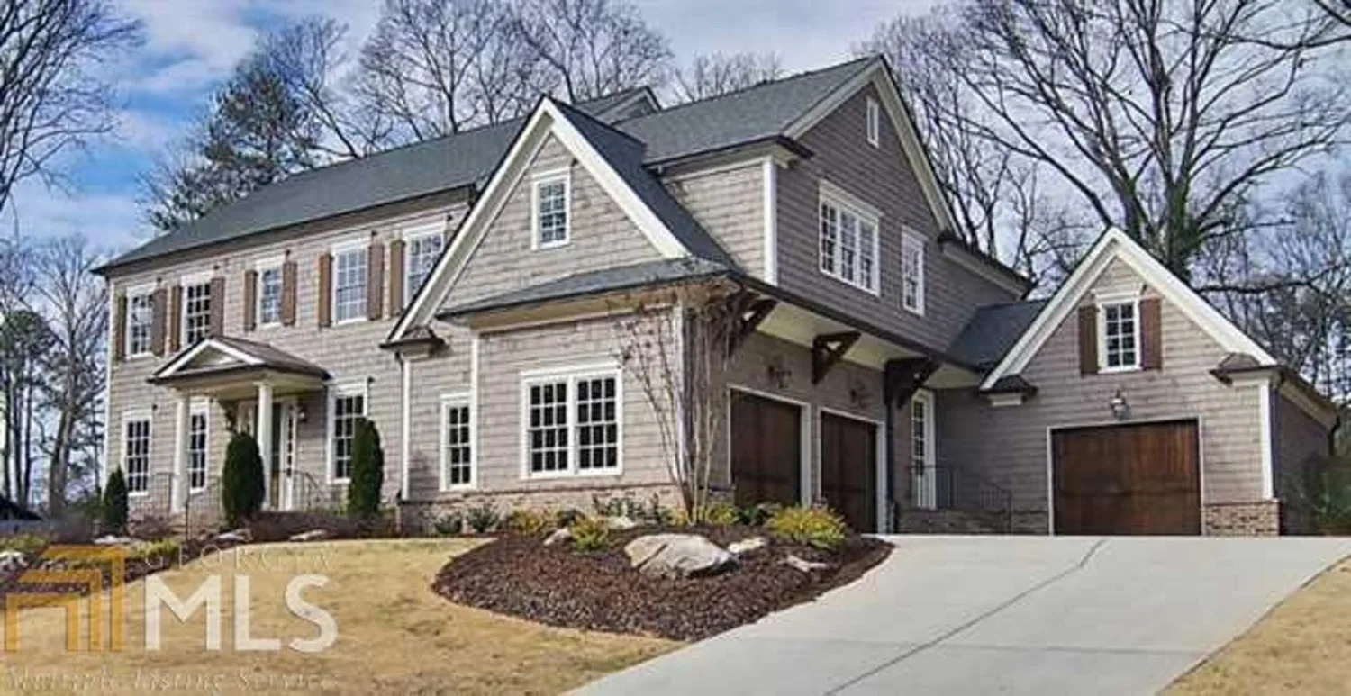3804 lookout perch laneVinings, GA 30339
3804 lookout perch laneVinings, GA 30339
Description
John Weiland built turk-key, lock-and-go custom built 4/4.5 dream home. End unit at end of private street in desirable gated community. Unlike typical townhomes, this is a home w/very unique features. Unmatched natural light from 48 windows. Privacy w/minimal connection to other units, lg private yard, 3 car garage (!), up to date wired smart home w/up to 4 heater rooms. One of a kind covered outdoor entertainment sky deck w/city views, fireplace, speakers & TV wiring & E & W exposures for great outdoor living. Large covered southern front entry porch. Main floor features large living room & fireplace separate DR magnificant designer kitchen w/all amenities-48" gas cooktop 42" counter depth refrigerator separate wine fridge, double-ovens & microwave. Anchored by an oversized island with sink, seating 4-5. Also on main is large casual dining space, huge keeping room w/backyard access, & beautiful 1/2 bath. Dedicated pantry, wine bar, many storage areas. ALL hardwood floors, private elevator services all 4 levels! Lg Master upstairs w/amazing ensuite, plus 2 more bedrooms with ensuites and a mini kitchen are on this floor. Top floor accesses large outdoo skydeck w/fireplace & F&W exposures. Lower level has full Bedroom, bath & walk-in closet. Also 3 car garage and storage.
Property Details for 3804 Lookout Perch Lane
- Subdivision ComplexPaces View
- Architectural StyleBrick 4 Side, Brick/Frame, Traditional
- ExteriorGarden, Other
- Parking FeaturesGarage Door Opener, Garage
- Property AttachedYes
LISTING UPDATED:
- StatusClosed
- MLS #10036792
- Days on Site5
- Taxes$12,270 / year
- HOA Fees$5,136 / month
- MLS TypeResidential
- Year Built2017
- Lot Size0.03 Acres
- CountryCobb
LISTING UPDATED:
- StatusClosed
- MLS #10036792
- Days on Site5
- Taxes$12,270 / year
- HOA Fees$5,136 / month
- MLS TypeResidential
- Year Built2017
- Lot Size0.03 Acres
- CountryCobb
Building Information for 3804 Lookout Perch Lane
- StoriesMulti/Split
- Year Built2017
- Lot Size0.0300 Acres
Payment Calculator
Term
Interest
Home Price
Down Payment
The Payment Calculator is for illustrative purposes only. Read More
Property Information for 3804 Lookout Perch Lane
Summary
Location and General Information
- Community Features: Clubhouse, Gated, Fitness Center, Pool, Sidewalks
- Directions: I-285 to Paces Ferry: Exit inside the Perimeter - go approx 1/2 mile and take right on Vinings Slope: take first right into Paces View. Use Gate Code provided in Showing confirmation.
- View: City
- Coordinates: 33.8631384,-84.4751258
School Information
- Elementary School: Teasley Primary/Elementary
- Middle School: Campbell
- High School: Campbell
Taxes and HOA Information
- Parcel Number: 17088604530
- Tax Year: 2021
- Association Fee Includes: Maintenance Structure, Maintenance Grounds, Pest Control, Security, Swimming, Water
- Tax Lot: 103
Virtual Tour
Parking
- Open Parking: No
Interior and Exterior Features
Interior Features
- Cooling: Electric, Ceiling Fan(s), Central Air, Heat Pump, Zoned
- Heating: Natural Gas, Forced Air, Zoned
- Appliances: Gas Water Heater, Dishwasher, Double Oven, Disposal, Other, Refrigerator
- Fireplace Features: Living Room, Outside, Factory Built, Gas Log
- Flooring: Tile
- Interior Features: High Ceilings, Double Vanity, Separate Shower, Walk-In Closet(s), Wet Bar
- Levels/Stories: Multi/Split
- Kitchen Features: Breakfast Area, Breakfast Bar, Breakfast Room, Kitchen Island, Pantry, Solid Surface Counters
- Total Half Baths: 1
- Bathrooms Total Integer: 5
- Bathrooms Total Decimal: 4
Exterior Features
- Accessibility Features: Accessible Elevator Installed
- Construction Materials: Brick
- Fencing: Back Yard
- Patio And Porch Features: Deck, Porch
- Roof Type: Composition
- Security Features: Carbon Monoxide Detector(s), Smoke Detector(s), Gated Community
- Laundry Features: Upper Level
- Pool Private: No
Property
Utilities
- Sewer: Public Sewer
- Utilities: Underground Utilities, Cable Available, Electricity Available, High Speed Internet, Natural Gas Available, Phone Available, Sewer Available, Water Available
- Water Source: Public
Property and Assessments
- Home Warranty: Yes
- Property Condition: Resale
Green Features
- Green Energy Efficient: Insulation, Thermostat, Windows
Lot Information
- Above Grade Finished Area: 3679
- Common Walls: End Unit
- Lot Features: Private
Multi Family
- Number of Units To Be Built: Square Feet
Rental
Rent Information
- Land Lease: Yes
Public Records for 3804 Lookout Perch Lane
Tax Record
- 2021$12,270.00 ($1,022.50 / month)
Home Facts
- Beds4
- Baths4
- Total Finished SqFt4,462 SqFt
- Above Grade Finished3,679 SqFt
- Below Grade Finished783 SqFt
- StoriesMulti/Split
- Lot Size0.0300 Acres
- StyleTownhouse
- Year Built2017
- APN17088604530
- CountyCobb
- Fireplaces2








