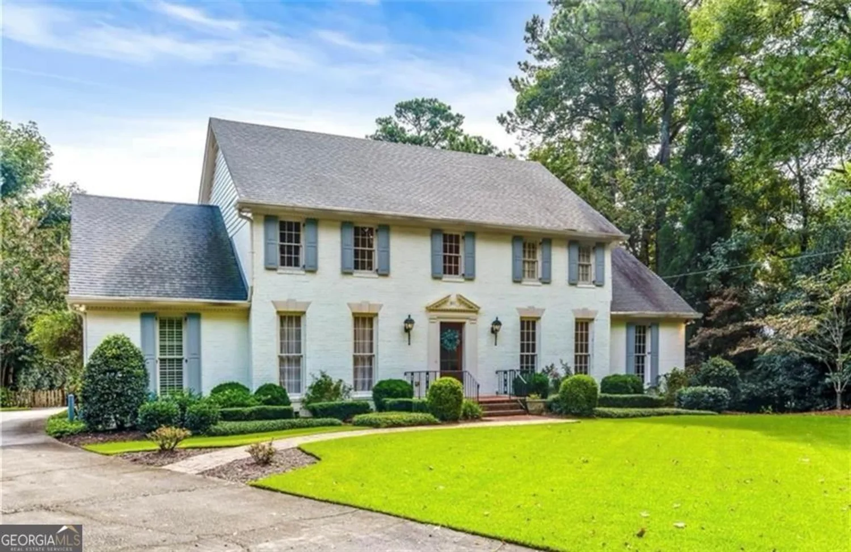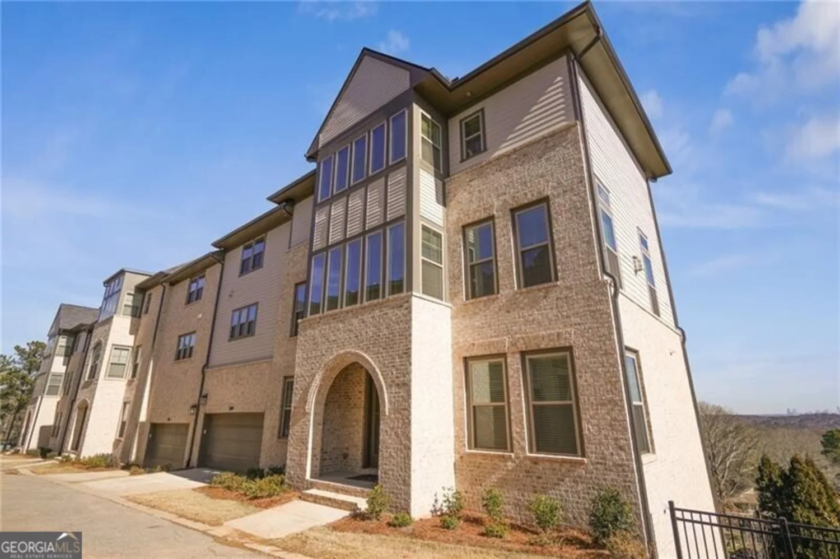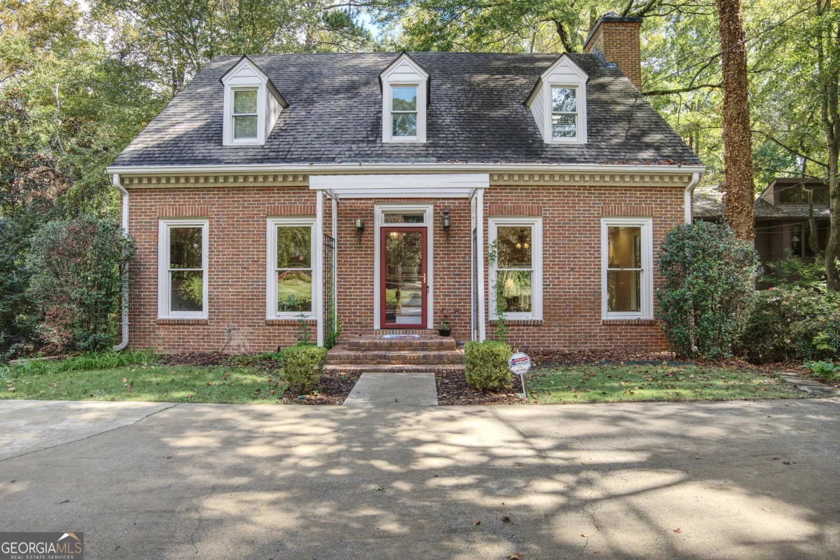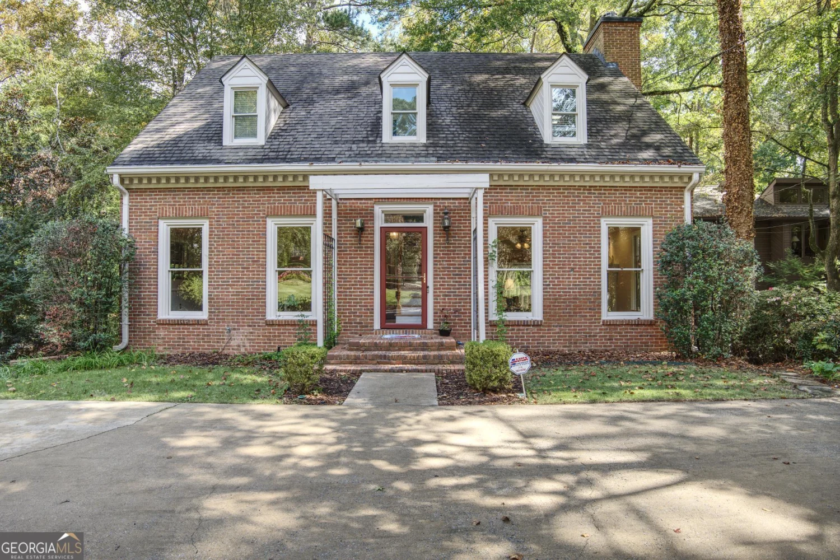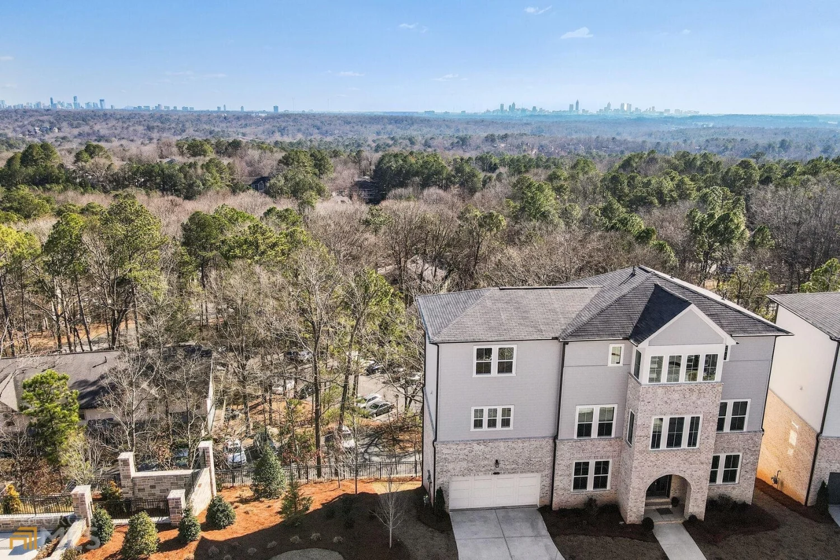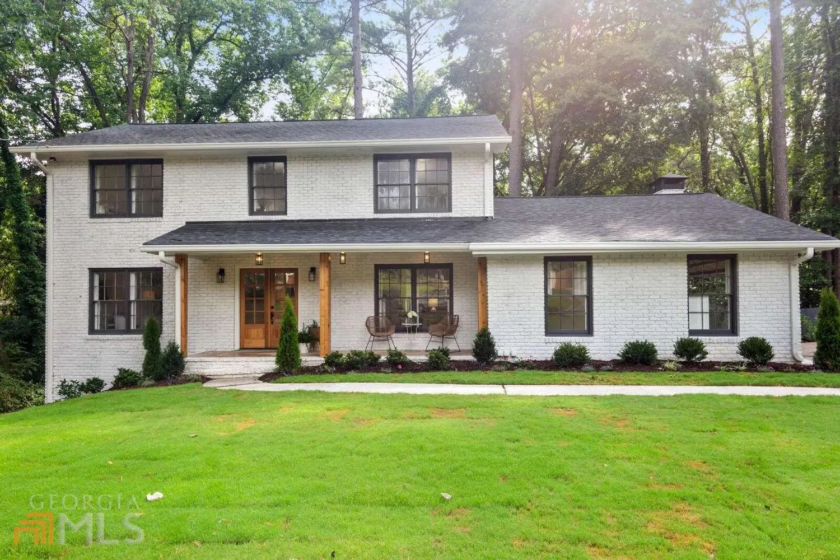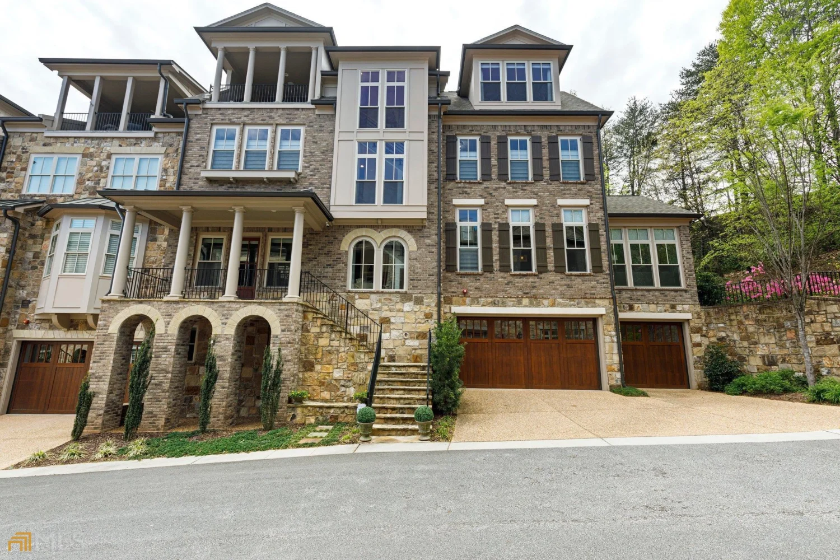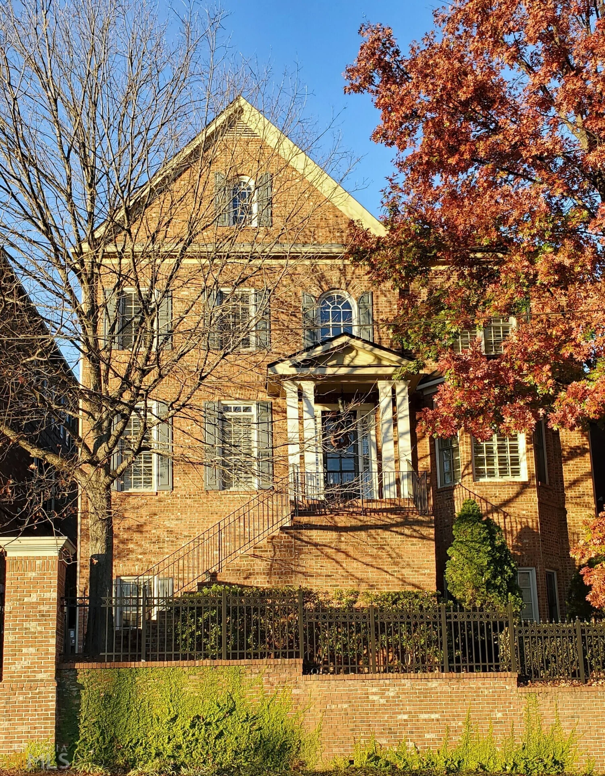4230 brookview drive seVinings, GA 30339
4230 brookview drive seVinings, GA 30339
Description
Vinings Finest. This custom home is a collaboration between Jim Chapman Fine Homes & Mary Bairstow Designs featuring unique, original, and premium finishes throughout. The pictures only tell half of the story - you must visit to appreciate this warm, charming and very special home.
Property Details for 4230 Brookview Drive SE
- Subdivision ComplexVinings
- Architectural StyleTraditional
- Num Of Parking Spaces3
- Parking FeaturesGarage Door Opener, Garage, Kitchen Level
- Property AttachedNo
LISTING UPDATED:
- StatusClosed
- MLS #7577990
- Days on Site55
- Taxes$2,357 / year
- MLS TypeResidential
- Year Built2015
- Lot Size0.63 Acres
- CountryCobb
LISTING UPDATED:
- StatusClosed
- MLS #7577990
- Days on Site55
- Taxes$2,357 / year
- MLS TypeResidential
- Year Built2015
- Lot Size0.63 Acres
- CountryCobb
Building Information for 4230 Brookview Drive SE
- StoriesTwo
- Year Built2015
- Lot Size0.6290 Acres
Payment Calculator
Term
Interest
Home Price
Down Payment
The Payment Calculator is for illustrative purposes only. Read More
Property Information for 4230 Brookview Drive SE
Summary
Location and General Information
- Community Features: Street Lights
- Directions: Paces Ferry Road to turn on Woodland Brook Drive. Take Woodland Brook to turn on Orchard Knob Road. Take Orchard Knob Road to turn on Brookview Drive. Proceed to 4230 Brookview Drive.
- Coordinates: 33.8508786,-84.48030159999999
School Information
- Elementary School: Teasley Primary/Elementary
- Middle School: Campbell
- High School: Campbell
Taxes and HOA Information
- Parcel Number: 17081900040
- Tax Year: 2015
- Association Fee Includes: None
- Tax Lot: 16
Virtual Tour
Parking
- Open Parking: No
Interior and Exterior Features
Interior Features
- Cooling: Electric, Ceiling Fan(s), Central Air
- Heating: Natural Gas, Forced Air
- Appliances: Dishwasher, Microwave
- Fireplace Features: Family Room, Other, Gas Starter
- Flooring: Carpet, Hardwood
- Interior Features: Double Vanity, Soaking Tub, Separate Shower, Walk-In Closet(s)
- Levels/Stories: Two
- Window Features: Double Pane Windows
- Kitchen Features: Breakfast Area, Breakfast Bar, Kitchen Island, Solid Surface Counters, Walk-in Pantry
- Main Bedrooms: 1
- Total Half Baths: 1
- Bathrooms Total Integer: 6
- Main Full Baths: 1
- Bathrooms Total Decimal: 5
Exterior Features
- Construction Materials: Other
- Fencing: Fenced
- Patio And Porch Features: Deck, Patio
- Roof Type: Composition
- Laundry Features: Upper Level
- Pool Private: No
Property
Utilities
- Sewer: Public Sewer
- Utilities: Cable Available
- Water Source: Public
Property and Assessments
- Home Warranty: Yes
- Property Condition: New Construction
Green Features
Lot Information
- Above Grade Finished Area: 4723
- Lot Features: Private
Multi Family
- Number of Units To Be Built: Square Feet
Rental
Rent Information
- Land Lease: Yes
Public Records for 4230 Brookview Drive SE
Tax Record
- 2015$2,357.00 ($196.42 / month)
Home Facts
- Beds5
- Baths5
- Total Finished SqFt4,723 SqFt
- Above Grade Finished4,723 SqFt
- StoriesTwo
- Lot Size0.6290 Acres
- StyleSingle Family Residence
- Year Built2015
- APN17081900040
- CountyCobb
- Fireplaces2




