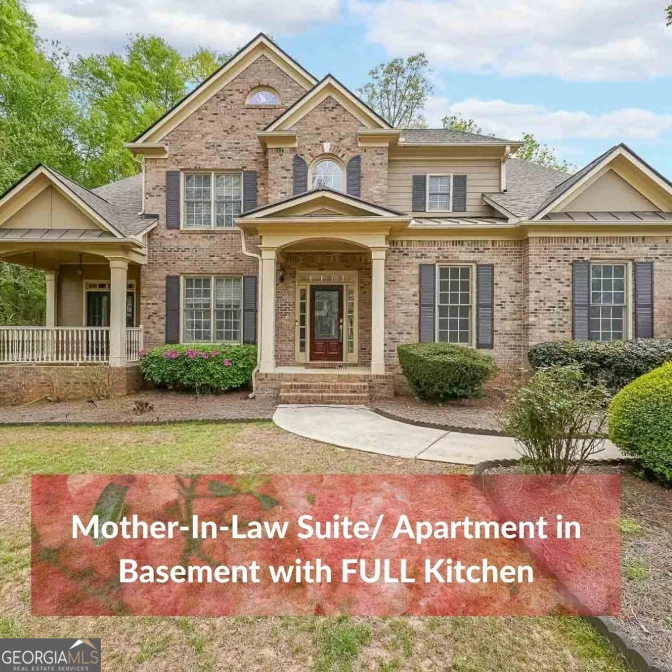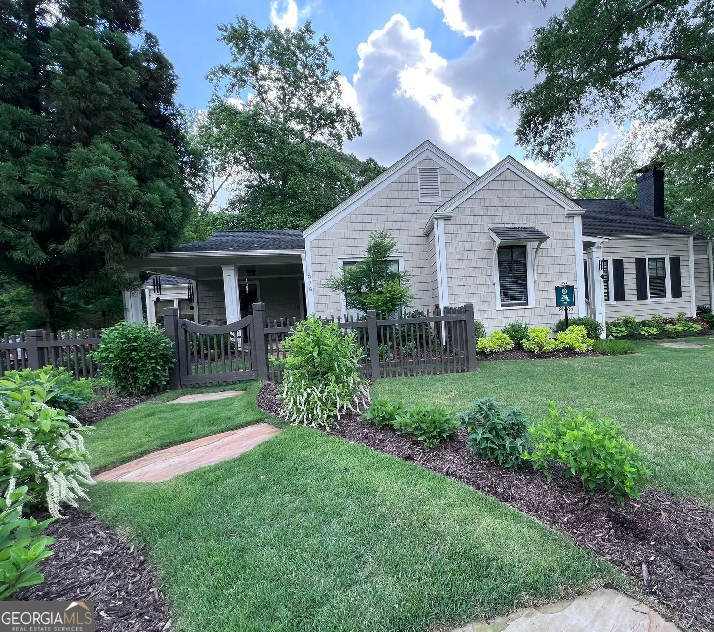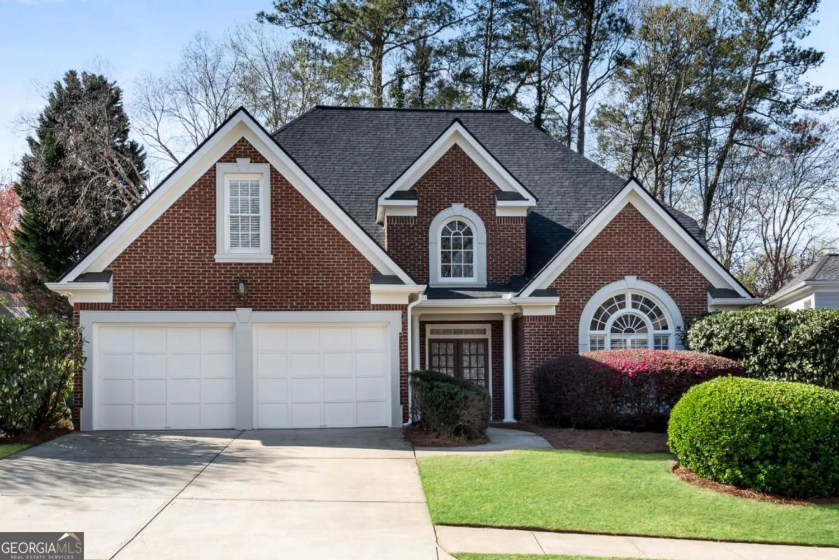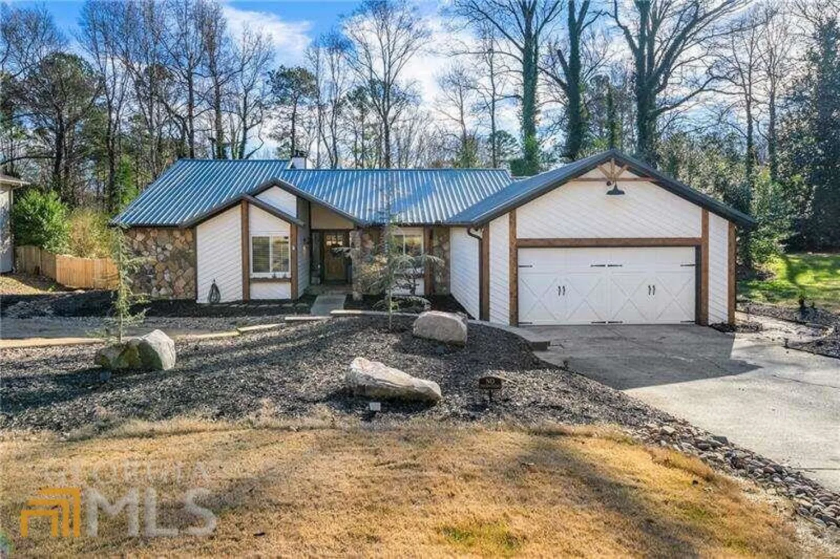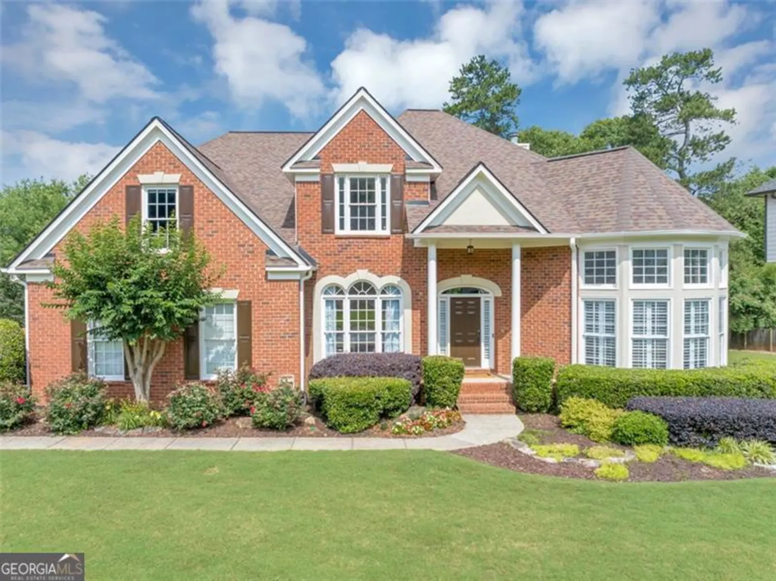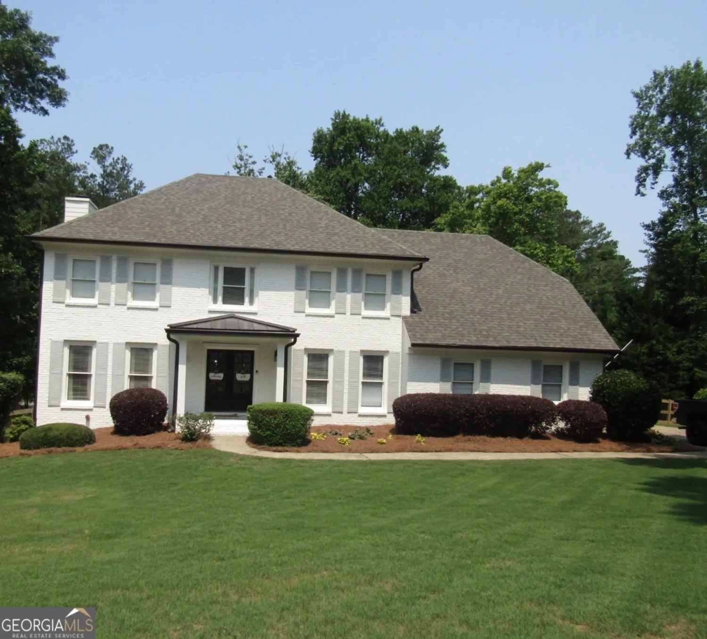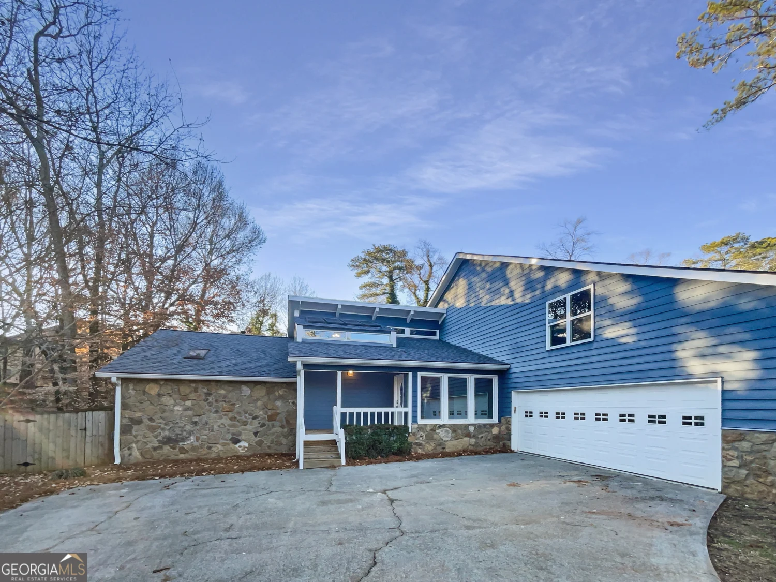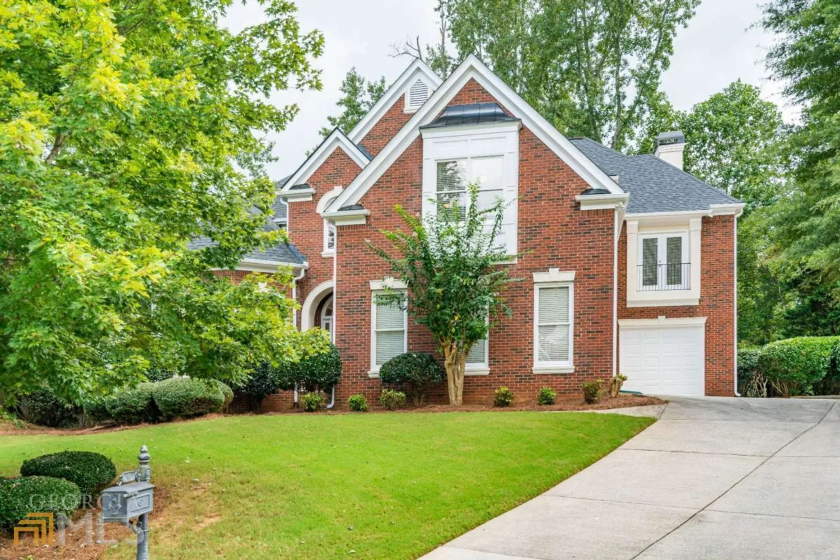4201 burnt hickory roadMarietta, GA 30064
4201 burnt hickory roadMarietta, GA 30064
Description
Lake-front house and approximately 6 acres in award-winning Harrison High School school district. Lot is wooded and pastured, gently rolling and flat in places across the 6 acres. Fantastic barn with concrete floor, electricity and water. Charming home is four bedrooms, three baths with a master down on an unfinished basement. Brand-new deck and newer HVAC. Large vaulted living area great for entertaining.
Property Details for 4201 Burnt Hickory Road
- Subdivision ComplexNone
- Architectural StyleBrick 4 Side, Traditional
- ExteriorBalcony, Garden
- Parking FeaturesKitchen Level
- Property AttachedYes
LISTING UPDATED:
- StatusClosed
- MLS #10039502
- Days on Site4
- Taxes$4,485 / year
- MLS TypeResidential
- Year Built1970
- Lot Size6.06 Acres
- CountryCobb
LISTING UPDATED:
- StatusClosed
- MLS #10039502
- Days on Site4
- Taxes$4,485 / year
- MLS TypeResidential
- Year Built1970
- Lot Size6.06 Acres
- CountryCobb
Building Information for 4201 Burnt Hickory Road
- StoriesTwo
- Year Built1970
- Lot Size6.0610 Acres
Payment Calculator
Term
Interest
Home Price
Down Payment
The Payment Calculator is for illustrative purposes only. Read More
Property Information for 4201 Burnt Hickory Road
Summary
Location and General Information
- Community Features: Walk To Schools, Near Shopping
- Directions: Going N on Dallas Hwy, turn right on Due West Rd. Stay straight at light. Turn left on Burnt Hickory Rd. Find Pinewood Dr on right. Count 4houses on the right side after Pinewood. At 4th house, look left 4 row of black mailboxes. Stay left along driveway
- View: Lake
- Coordinates: 33.969918,-84.672068
School Information
- Elementary School: Due West
- Middle School: Lost Mountain
- High School: Harrison
Taxes and HOA Information
- Parcel Number: 20027400060
- Tax Year: 2021
- Association Fee Includes: None
- Tax Lot: 274
Virtual Tour
Parking
- Open Parking: No
Interior and Exterior Features
Interior Features
- Cooling: Ceiling Fan(s), Central Air
- Heating: Central
- Appliances: Dishwasher, Disposal
- Basement: Daylight, Interior Entry, Exterior Entry, Full
- Flooring: Hardwood, Carpet
- Interior Features: Separate Shower, Master On Main Level
- Levels/Stories: Two
- Kitchen Features: Breakfast Room
- Foundation: Block
- Main Bedrooms: 1
- Total Half Baths: 1
- Bathrooms Total Integer: 4
- Main Full Baths: 1
- Bathrooms Total Decimal: 3
Exterior Features
- Construction Materials: Brick
- Patio And Porch Features: Deck, Porch
- Roof Type: Composition
- Security Features: Smoke Detector(s)
- Laundry Features: Laundry Closet
- Pool Private: No
- Other Structures: Barn(s), Outbuilding
Property
Utilities
- Sewer: Public Sewer
- Utilities: Underground Utilities, Cable Available, Electricity Available, Sewer Available, Water Available
- Water Source: Public
Property and Assessments
- Home Warranty: Yes
- Property Condition: Resale
Green Features
Lot Information
- Above Grade Finished Area: 2906
- Common Walls: No Common Walls
- Lot Features: Private, Pasture
Multi Family
- Number of Units To Be Built: Square Feet
Rental
Rent Information
- Land Lease: Yes
Public Records for 4201 Burnt Hickory Road
Tax Record
- 2021$4,485.00 ($373.75 / month)
Home Facts
- Beds4
- Baths3
- Total Finished SqFt2,906 SqFt
- Above Grade Finished2,906 SqFt
- StoriesTwo
- Lot Size6.0610 Acres
- StyleSingle Family Residence
- Year Built1970
- APN20027400060
- CountyCobb
- Fireplaces2


