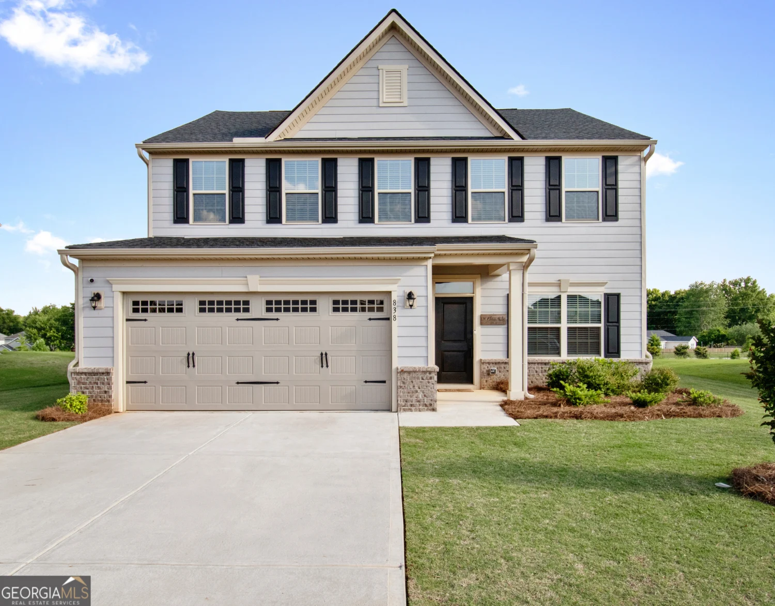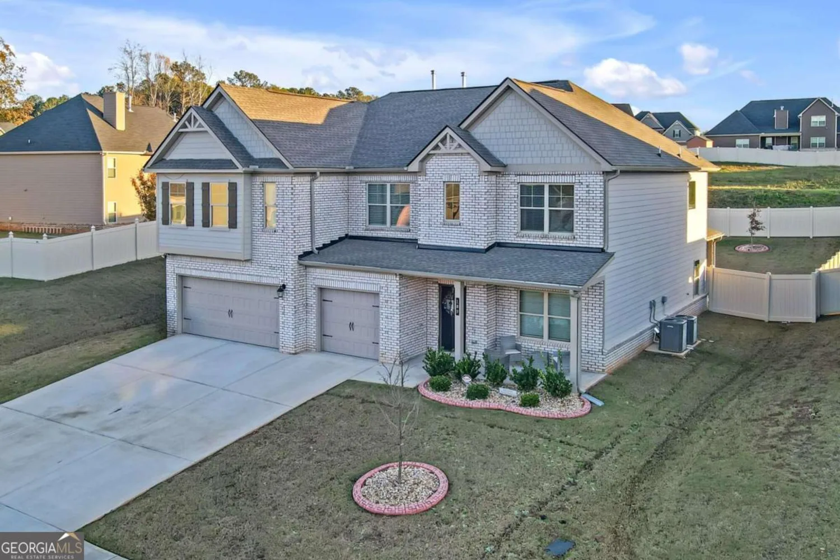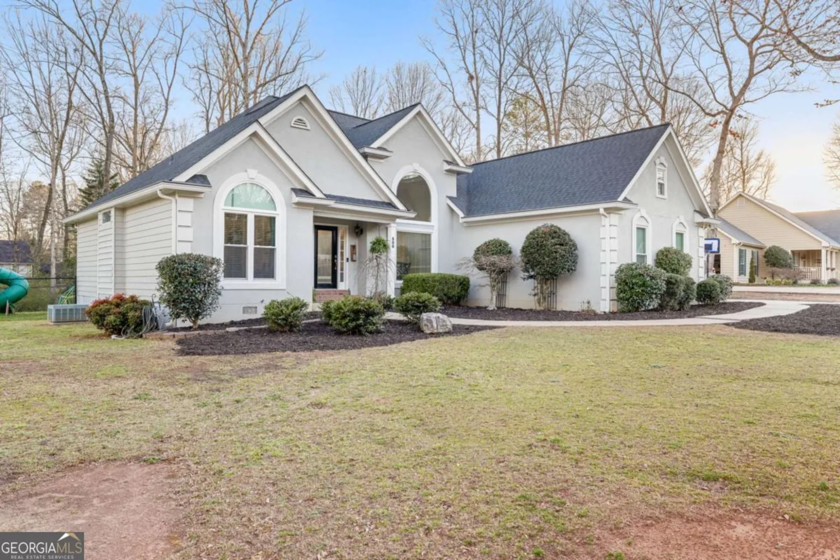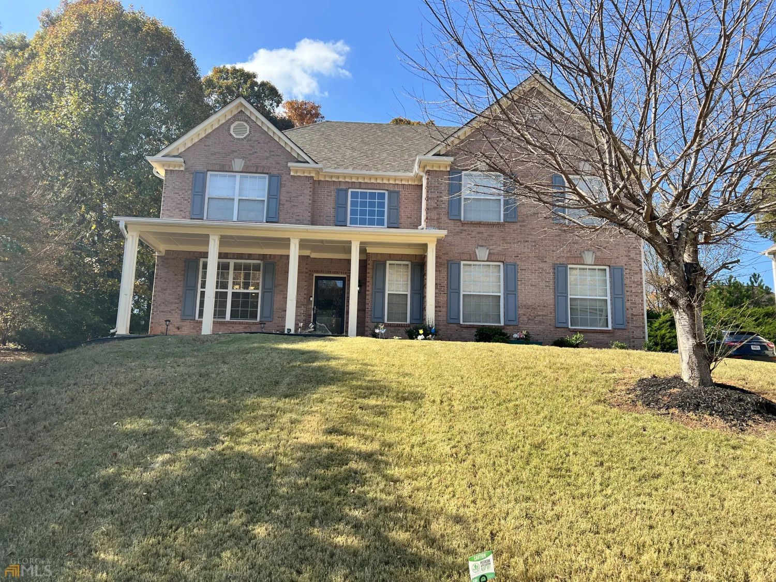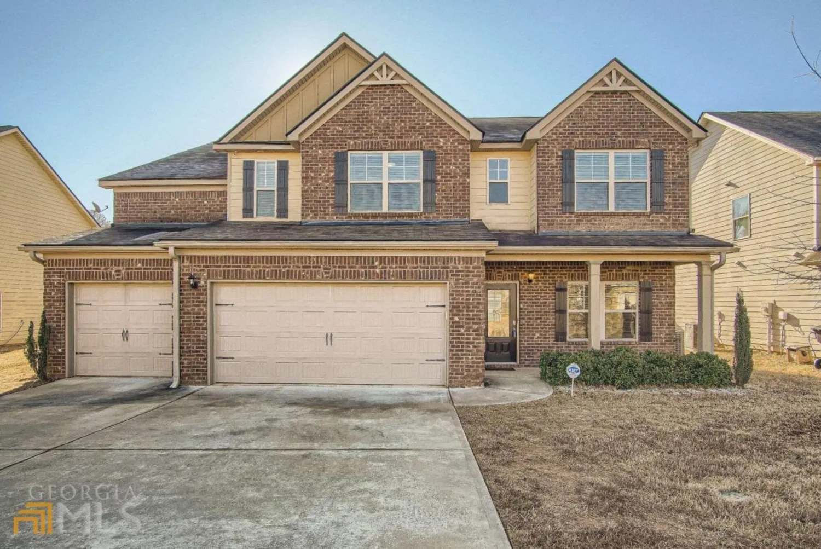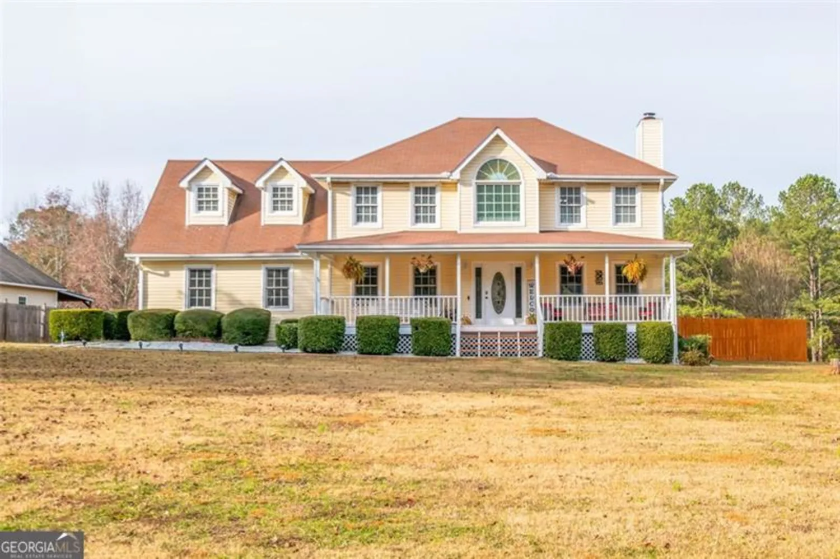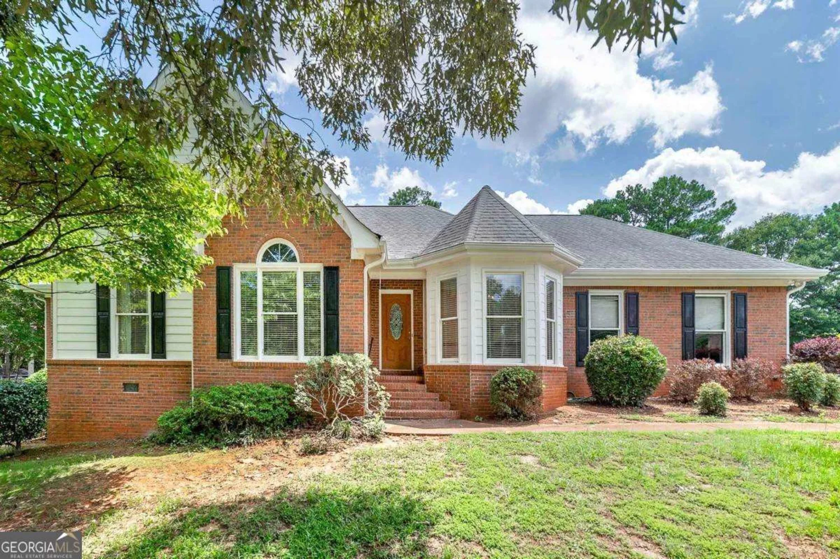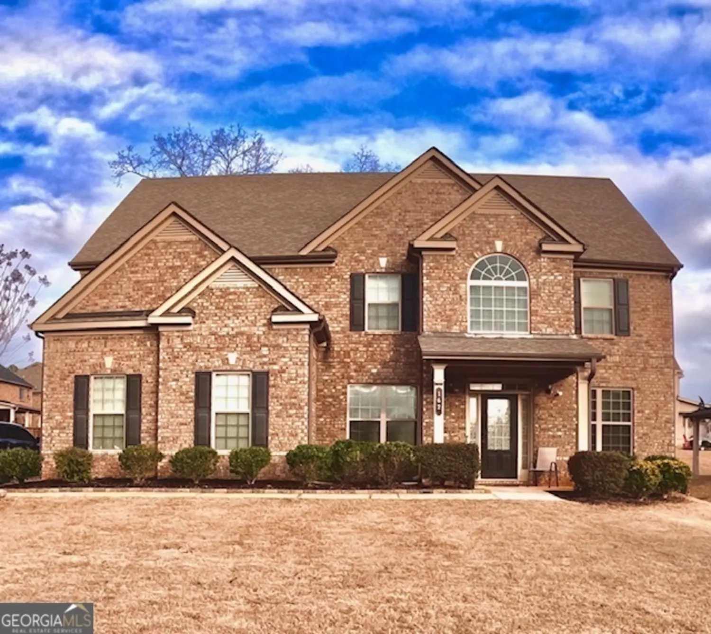645 huiet driveMcdonough, GA 30252
645 huiet driveMcdonough, GA 30252
Description
HURRY BEFORE ITCOS TOO LATE!!! Located in the OLA TOP RATED SCHOOL CLUSTER!! Come see this BEAUTIFUL 4 Sided Brick, 5 Bedroom, 4.5 Bathroom home on a Full Finished Walkout and Daylight Basement with PRIMARY SUITE ON the MAIN, in the highly sought after Golf Course Community, Lake Dow North. This spacious home with 2,594 sq ft main and upstairs levels and almost 1600 sq ft Finished Terrace Level with access to the Boat Door is waiting for you! Open Floor Plan with Kitchen Opening to the Great Room. Large Three Secondary Bedrooms and Two Bathrooms upstairs - One Bedroom with Ensuite and Two Bedrooms share the other Full Bathroom. Huge Backyard, Extra Large Deck great for relaxing or have dinner at the Full Service Restaurant and Bar in the Clubhouse after a day of Golf and/or Swimming. A few personal touches will make this your Forever Home!
Property Details for 645 Huiet Drive
- Subdivision ComplexLake Dow North
- Architectural StyleBrick 4 Side, Traditional
- Parking FeaturesAttached, Garage, Garage Door Opener, Side/Rear Entrance
- Property AttachedYes
LISTING UPDATED:
- StatusClosed
- MLS #10039782
- Days on Site15
- Taxes$5,016 / year
- HOA Fees$385 / month
- MLS TypeResidential
- Year Built2001
- CountryHenry
LISTING UPDATED:
- StatusClosed
- MLS #10039782
- Days on Site15
- Taxes$5,016 / year
- HOA Fees$385 / month
- MLS TypeResidential
- Year Built2001
- CountryHenry
Building Information for 645 Huiet Drive
- StoriesTwo
- Year Built2001
- Lot Size0.0000 Acres
Payment Calculator
Term
Interest
Home Price
Down Payment
The Payment Calculator is for illustrative purposes only. Read More
Property Information for 645 Huiet Drive
Summary
Location and General Information
- Community Features: Clubhouse, Lake, Pool, Street Lights
- Directions: Follow I-75 S to Fayetteville Rd/Jonesboro Rd in Henry County. Take exit 221 from I-75 S. Slight left onto GA-20 E/Conyers Rd. Then turn right onto McGarity Rd. Turn right onto Huiet Dr. THERE IS NO SIGN!
- Coordinates: 33.463329,-84.069262
School Information
- Elementary School: Ola
- Middle School: Ola
- High School: Ola
Taxes and HOA Information
- Parcel Number: 139E04019000
- Tax Year: 2021
- Association Fee Includes: Swimming, Tennis
Virtual Tour
Parking
- Open Parking: No
Interior and Exterior Features
Interior Features
- Cooling: Attic Fan, Central Air
- Heating: Central, Natural Gas
- Appliances: Dishwasher, Disposal, Dryer, Microwave, Refrigerator
- Basement: Bath Finished, Daylight, Exterior Entry, Finished, Full, Interior Entry
- Fireplace Features: Gas Starter
- Flooring: Carpet, Hardwood
- Interior Features: Double Vanity, High Ceilings, Master On Main Level, Tray Ceiling(s), Walk-In Closet(s)
- Levels/Stories: Two
- Window Features: Double Pane Windows
- Kitchen Features: Kitchen Island, Solid Surface Counters, Walk-in Pantry
- Main Bedrooms: 1
- Total Half Baths: 1
- Bathrooms Total Integer: 5
- Main Full Baths: 1
- Bathrooms Total Decimal: 4
Exterior Features
- Construction Materials: Brick
- Fencing: Back Yard, Front Yard
- Patio And Porch Features: Deck
- Roof Type: Other
- Security Features: Smoke Detector(s)
- Laundry Features: Upper Level
- Pool Private: No
Property
Utilities
- Sewer: Public Sewer, Septic Tank
- Utilities: Cable Available, Electricity Available, Natural Gas Available, Phone Available, Sewer Available, Water Available
- Water Source: Public
Property and Assessments
- Home Warranty: Yes
- Property Condition: Resale
Green Features
Lot Information
- Above Grade Finished Area: 2594
- Common Walls: No Common Walls
- Lot Features: Level, Private
Multi Family
- Number of Units To Be Built: Square Feet
Rental
Rent Information
- Land Lease: Yes
Public Records for 645 Huiet Drive
Tax Record
- 2021$5,016.00 ($418.00 / month)
Home Facts
- Beds5
- Baths4
- Total Finished SqFt2,594 SqFt
- Above Grade Finished2,594 SqFt
- StoriesTwo
- Lot Size0.0000 Acres
- StyleSingle Family Residence
- Year Built2001
- APN139E04019000
- CountyHenry
- Fireplaces1


