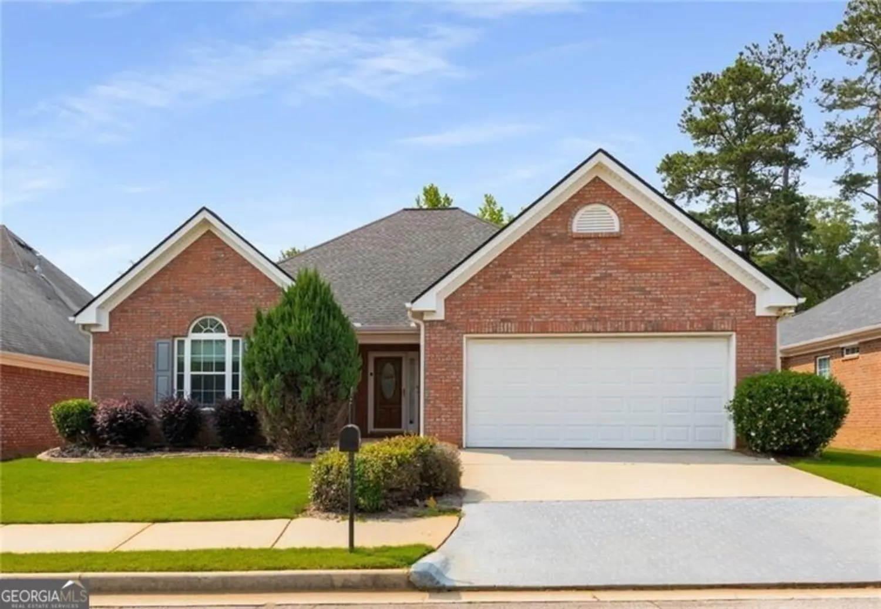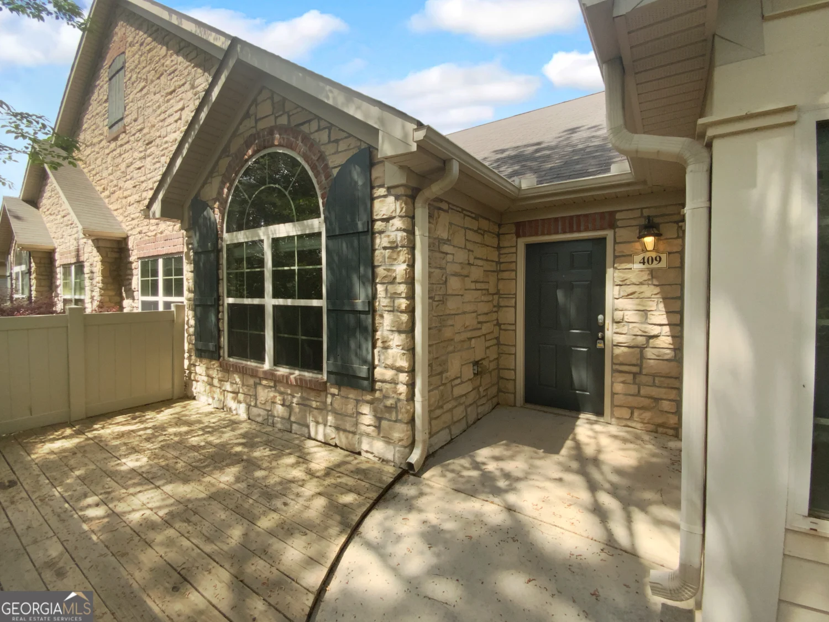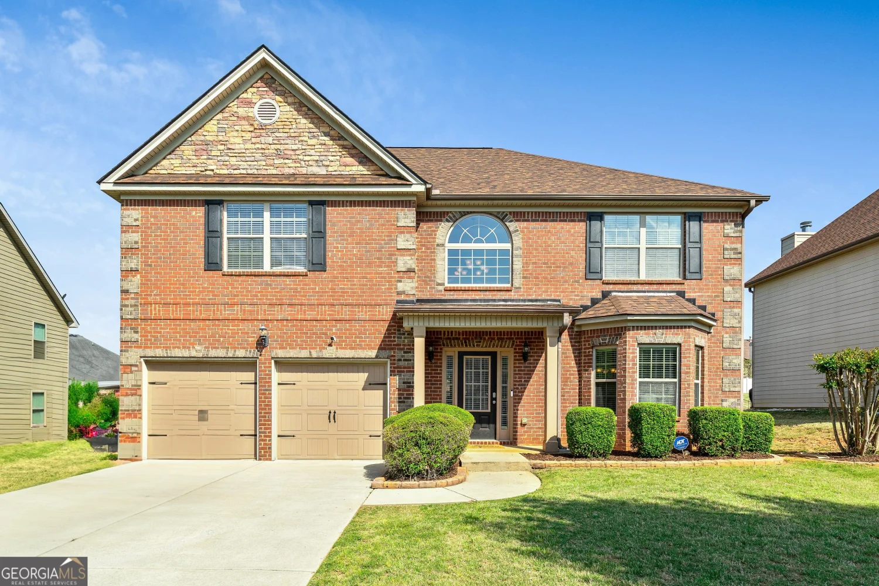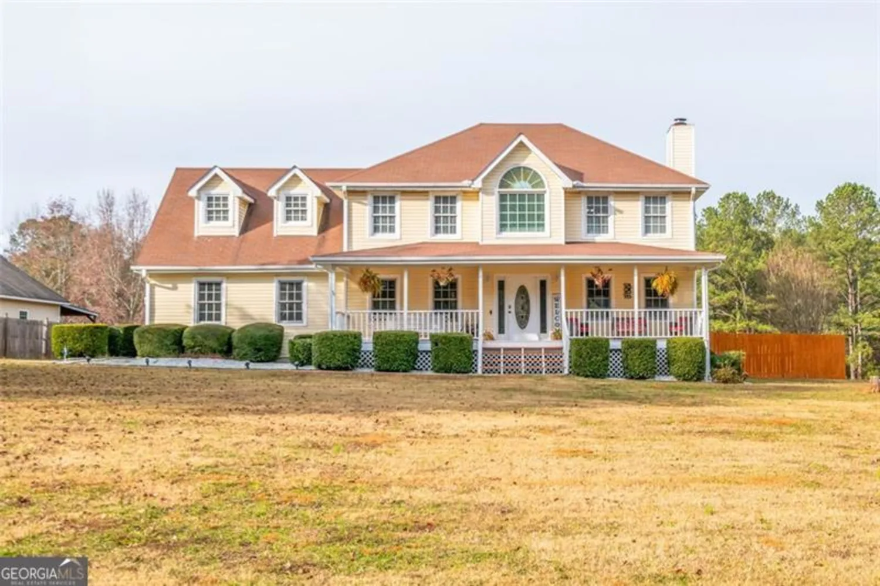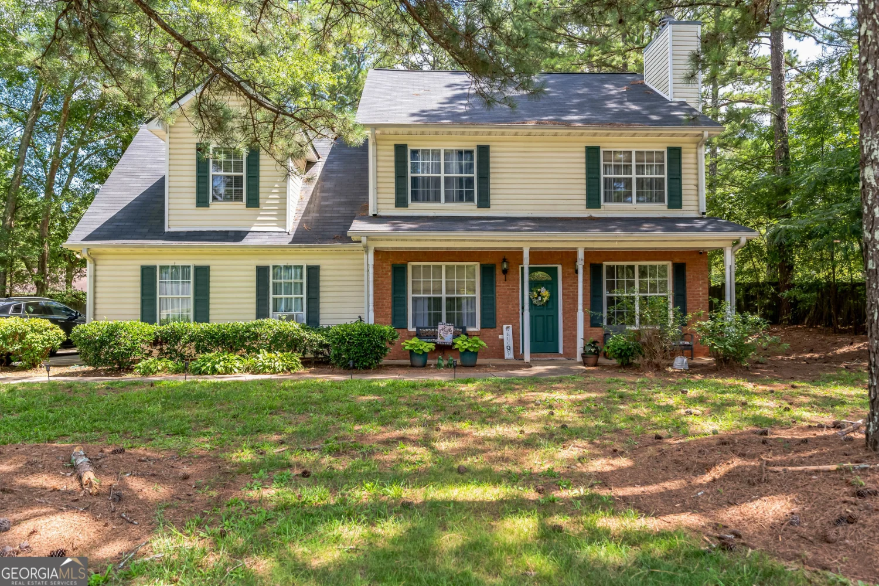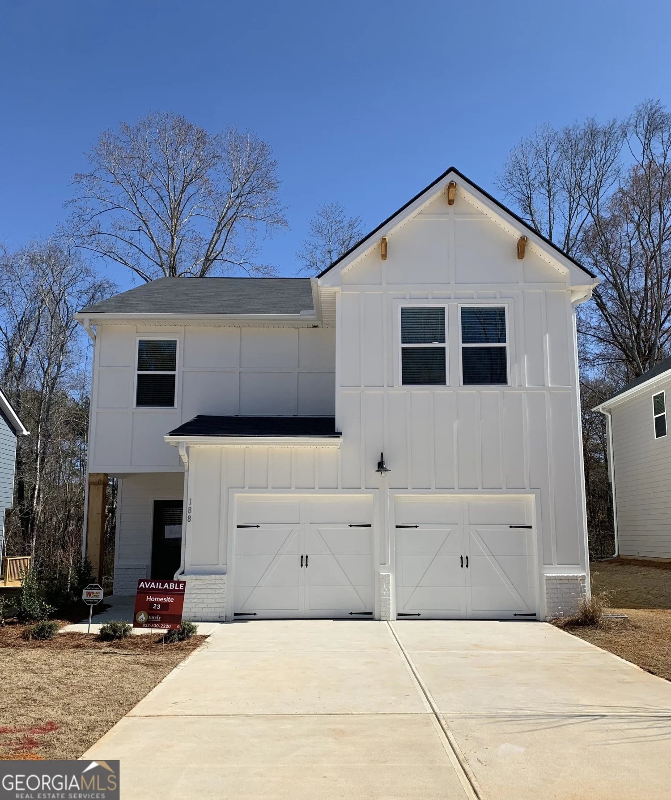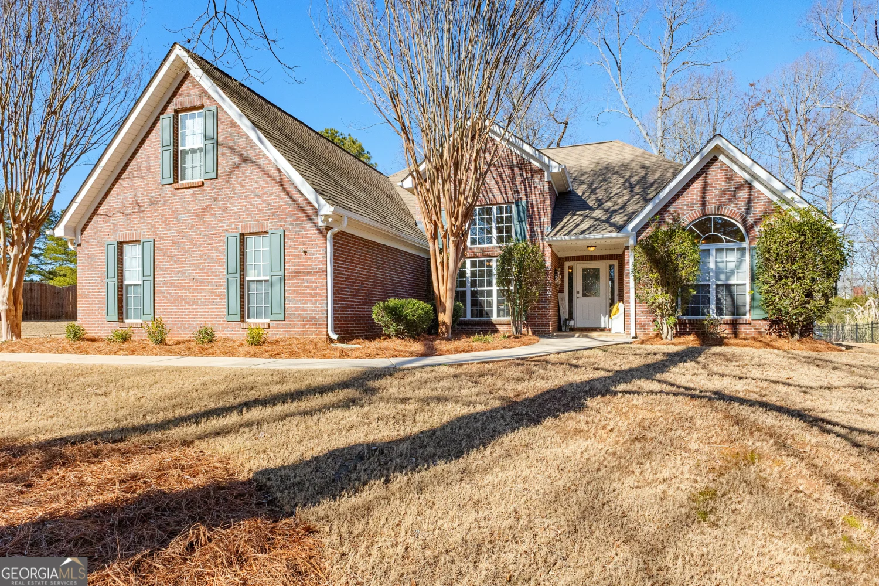913 parkside place avenueMcdonough, GA 30253
913 parkside place avenueMcdonough, GA 30253
Description
Click the Virtual Tour link to view the 3D Tour. Welcome home! Come see this ideal move-in ready house. Two-story foyer and formal dining room greet you upon entry. Enjoy neutral interior paint throughout and a gorgeous blank slate to make your own. Open concept floor plan is ideal for both daily function and entertaining. Stunning kitchen includes a center island, granite countertops, stainless steel appliances, and recessed lighting. The family room features a cozy fireplace tucked into the corner. Ample sized bedrooms plus a luxurious primary suite allow space to suit everyone's needs. High ceiling, double sinks, separate tub and shower are among the many highlights of the upstairs primary bedroom. Relax outside in the privacy of your fenced backyard with covered patio space. Outdoor shed provides bonus storage plus 3-car garage. Every feature you could want is here! Near local parks, shopping and dining. Easy access to Interstate 75.
Property Details for 913 Parkside Place Avenue
- Subdivision ComplexParkside at Avalon
- Architectural StyleBrick Front, Traditional
- Parking FeaturesAttached, Garage Door Opener, Garage, Kitchen Level
- Property AttachedYes
LISTING UPDATED:
- StatusClosed
- MLS #10121628
- Days on Site61
- Taxes$4,861 / year
- HOA Fees$500 / month
- MLS TypeResidential
- Year Built2016
- Lot Size0.02 Acres
- CountryHenry
LISTING UPDATED:
- StatusClosed
- MLS #10121628
- Days on Site61
- Taxes$4,861 / year
- HOA Fees$500 / month
- MLS TypeResidential
- Year Built2016
- Lot Size0.02 Acres
- CountryHenry
Building Information for 913 Parkside Place Avenue
- StoriesTwo
- Year Built2016
- Lot Size0.0200 Acres
Payment Calculator
Term
Interest
Home Price
Down Payment
The Payment Calculator is for illustrative purposes only. Read More
Property Information for 913 Parkside Place Avenue
Summary
Location and General Information
- Community Features: Sidewalks, Street Lights, Near Shopping
- Directions: Please use GPS.
- Coordinates: 33.413512,-84.178652
School Information
- Elementary School: Oakland
- Middle School: Luella
- High School: Luella
Taxes and HOA Information
- Parcel Number: 076D02028000
- Tax Year: 2022
- Association Fee Includes: Other
- Tax Lot: 28
Virtual Tour
Parking
- Open Parking: No
Interior and Exterior Features
Interior Features
- Cooling: Ceiling Fan(s), Central Air
- Heating: Forced Air
- Appliances: Dishwasher, Disposal
- Basement: None
- Fireplace Features: Family Room
- Flooring: Hardwood, Carpet, Other
- Interior Features: Tray Ceiling(s), Vaulted Ceiling(s), Double Vanity, Walk-In Closet(s)
- Levels/Stories: Two
- Kitchen Features: Breakfast Area, Kitchen Island, Pantry, Solid Surface Counters, Walk-in Pantry
- Foundation: Slab
- Main Bedrooms: 1
- Bathrooms Total Integer: 3
- Main Full Baths: 1
- Bathrooms Total Decimal: 3
Exterior Features
- Construction Materials: Concrete
- Fencing: Fenced, Back Yard, Wood
- Patio And Porch Features: Patio
- Roof Type: Composition
- Security Features: Carbon Monoxide Detector(s), Smoke Detector(s), Gated Community
- Laundry Features: Other
- Pool Private: No
Property
Utilities
- Sewer: Public Sewer
- Utilities: Underground Utilities, Cable Available, Electricity Available, High Speed Internet, Natural Gas Available, Phone Available, Sewer Available, Water Available
- Water Source: Public
Property and Assessments
- Home Warranty: Yes
- Property Condition: Resale
Green Features
Lot Information
- Above Grade Finished Area: 3241
- Common Walls: No Common Walls
- Lot Features: Level
Multi Family
- Number of Units To Be Built: Square Feet
Rental
Rent Information
- Land Lease: Yes
Public Records for 913 Parkside Place Avenue
Tax Record
- 2022$4,861.00 ($405.08 / month)
Home Facts
- Beds5
- Baths3
- Total Finished SqFt3,241 SqFt
- Above Grade Finished3,241 SqFt
- StoriesTwo
- Lot Size0.0200 Acres
- StyleSingle Family Residence
- Year Built2016
- APN076D02028000
- CountyHenry
- Fireplaces1



