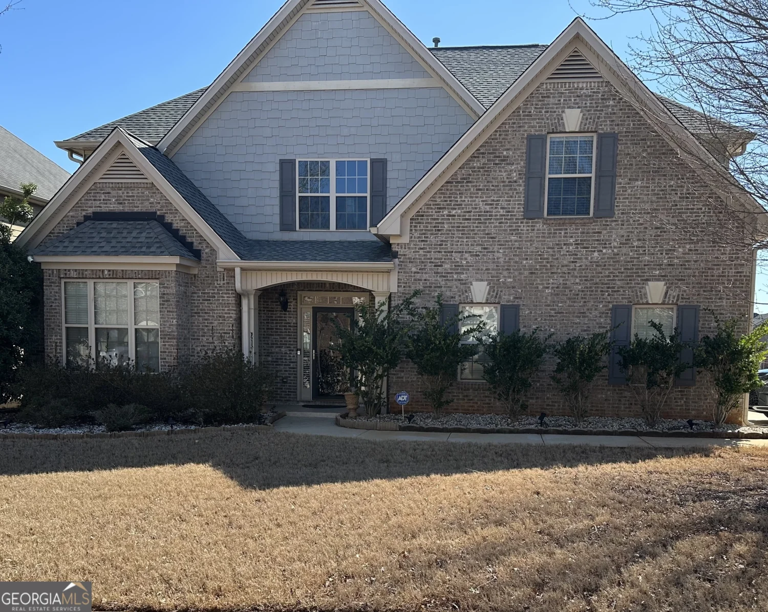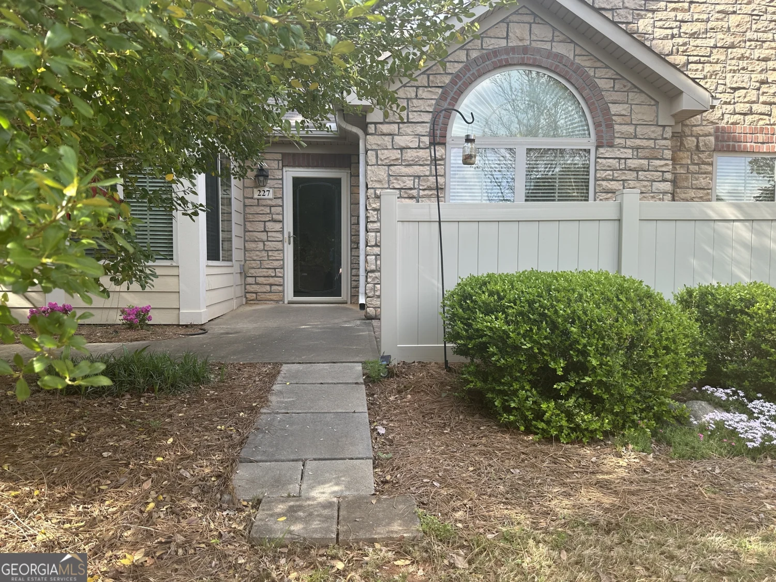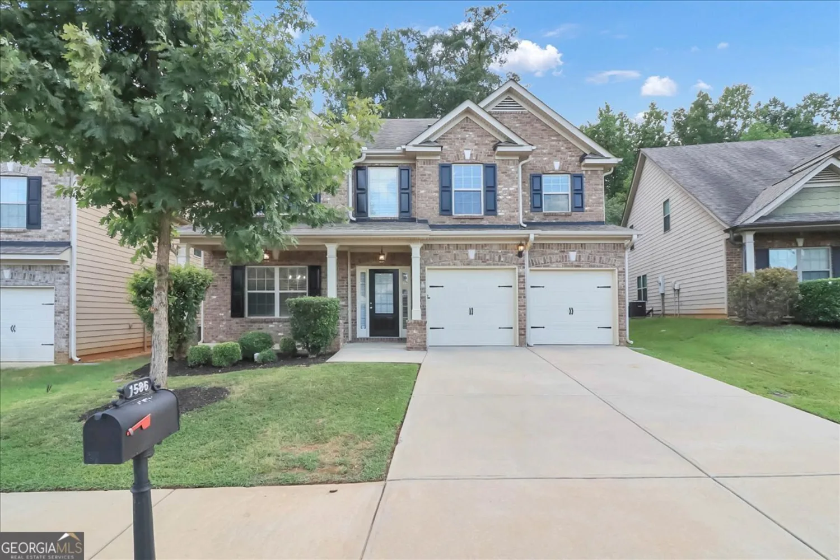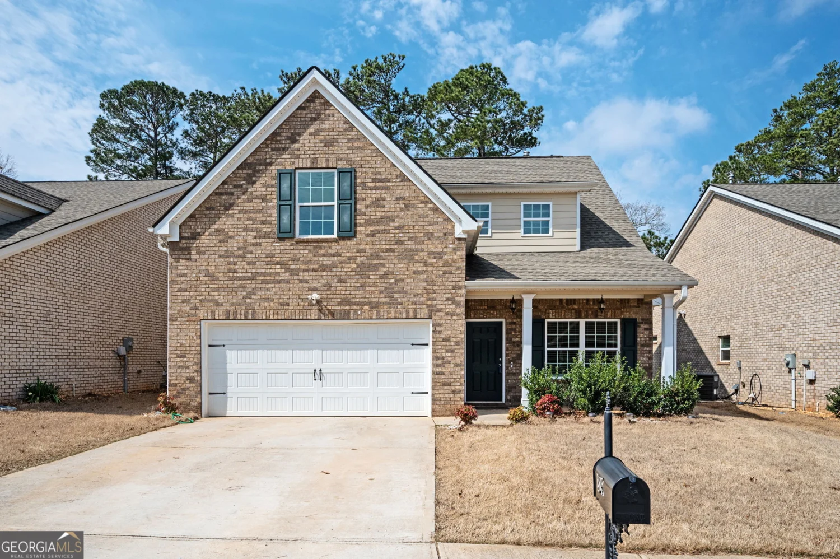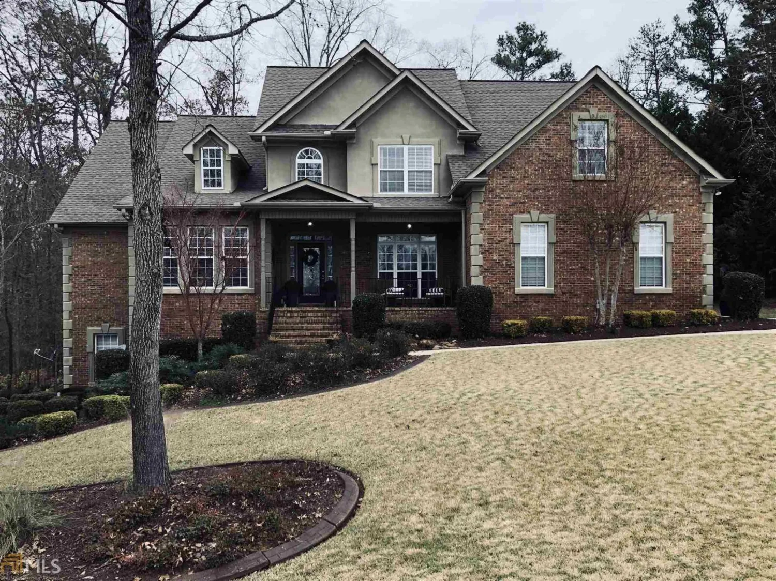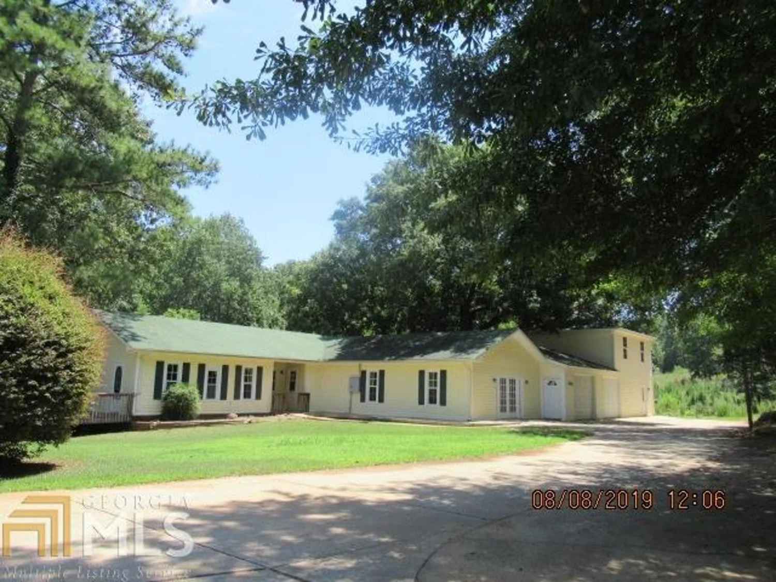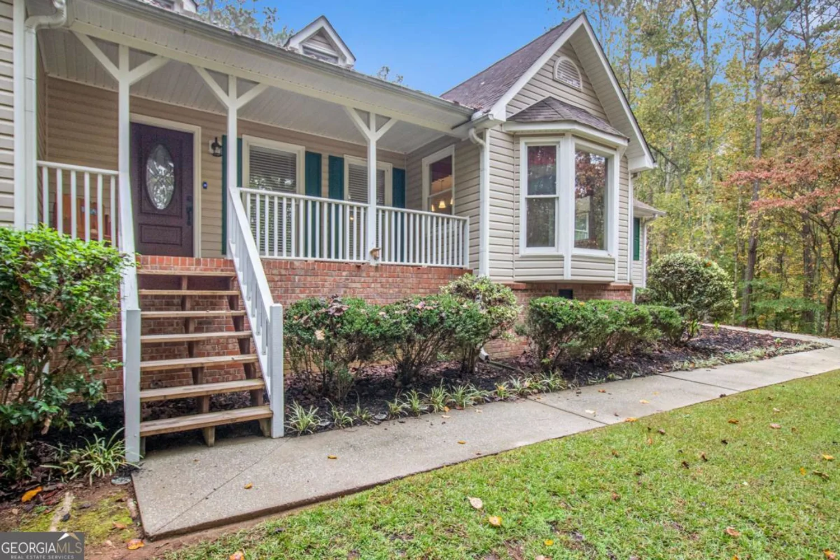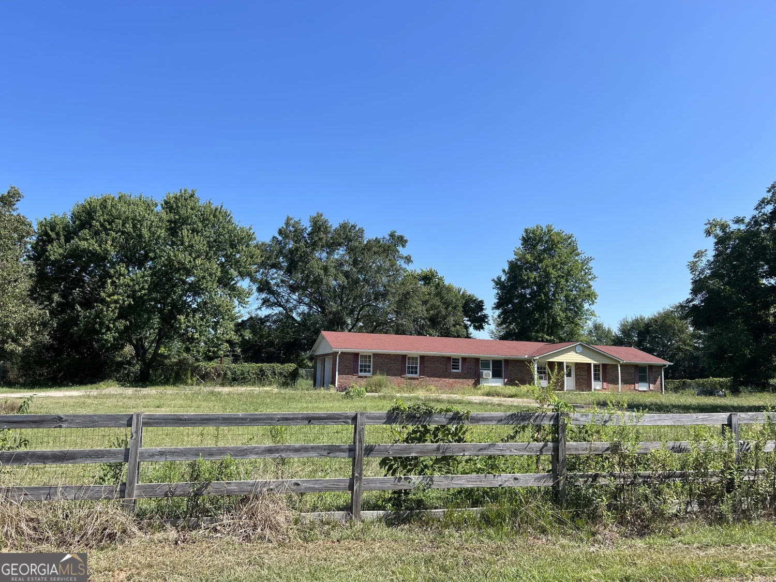532 pelham placeMcdonough, GA 30253
532 pelham placeMcdonough, GA 30253
Description
OPEN HOUSE, Saturday, MAY 17, 1pm -4pm. Nestled within a quaint community, this traditional two-story residence boasts exquisite brick and stone detailing, exuding timeless elegance and curb appeal. Situated on an oversized lot, with a completely fenced in backyard, ensuring privacy and a safe space for pets and loved ones to play. As you step inside, you are greeted by a grand two-story foyer that sets the tone for the thoughtful design and spaciousness throughout. The main floor features an inviting dining room, perfect for hosting family dinners, alongside a convenient powder room for guests. The expansive family room offers a cozy retreat for relaxation, while the eat-in kitchen is a chef's delight, equipped with modern amenities and ample space for casual dining. Ascend the staircase to discover your luxurious oversized owner's suite, a serene haven designed for unwinding after a long day. This spacious sanctuary includes a separate soaking tub and shower, providing the ultimate in comfort and luxury. The second floor is completed by three generously-sized secondary bedrooms, each featuring walk-in closets, ensuring plenty of storage space for everyone. This well-maintained home combines traditional charm with modern living, making it the perfect place to create lasting memories. Take advantage of the opportunity to make this enchanting property your own!
Property Details for 532 PELHAM Place
- Subdivision ComplexCrown Manor
- Architectural StyleTraditional
- ExteriorOther
- Num Of Parking Spaces4
- Parking FeaturesGarage Door Opener, Garage
- Property AttachedYes
LISTING UPDATED:
- StatusActive
- MLS #10505482
- Days on Site19
- Taxes$4,484 / year
- HOA Fees$600 / month
- MLS TypeResidential
- Year Built2010
- Lot Size0.27 Acres
- CountryHenry
LISTING UPDATED:
- StatusActive
- MLS #10505482
- Days on Site19
- Taxes$4,484 / year
- HOA Fees$600 / month
- MLS TypeResidential
- Year Built2010
- Lot Size0.27 Acres
- CountryHenry
Building Information for 532 PELHAM Place
- StoriesTwo
- Year Built2010
- Lot Size0.2700 Acres
Payment Calculator
Term
Interest
Home Price
Down Payment
The Payment Calculator is for illustrative purposes only. Read More
Property Information for 532 PELHAM Place
Summary
Location and General Information
- Community Features: Playground, Pool, Tennis Court(s)
- Directions: I-75 South to Exit 221; Make Right; Left onto Mill Rd; Take Left on Mt. Carmel; Right into Subdivision.
- Coordinates: 33.447154,-84.205799
School Information
- Elementary School: Dutchtown
- Middle School: Dutchtown
- High School: Dutchtown
Taxes and HOA Information
- Parcel Number: 055C01074000
- Tax Year: 2024
- Association Fee Includes: Tennis, Swimming
Virtual Tour
Parking
- Open Parking: No
Interior and Exterior Features
Interior Features
- Cooling: Central Air
- Heating: Central
- Appliances: Dishwasher, Gas Water Heater, Microwave, Oven/Range (Combo)
- Basement: None
- Fireplace Features: Other
- Flooring: Hardwood
- Interior Features: Double Vanity, Soaking Tub, Separate Shower, Vaulted Ceiling(s), Walk-In Closet(s)
- Levels/Stories: Two
- Window Features: Double Pane Windows
- Kitchen Features: Breakfast Bar, Pantry, Walk-in Pantry, Breakfast Area
- Foundation: Slab
- Total Half Baths: 1
- Bathrooms Total Integer: 3
- Bathrooms Total Decimal: 2
Exterior Features
- Accessibility Features: Other
- Construction Materials: Brick, Concrete
- Fencing: Privacy, Wood
- Roof Type: Concrete
- Laundry Features: None
- Pool Private: No
Property
Utilities
- Sewer: Public Sewer
- Utilities: Cable Available, Electricity Available, High Speed Internet, Natural Gas Available, Sewer Connected
- Water Source: Public
- Electric: 220 Volts
Property and Assessments
- Home Warranty: Yes
- Property Condition: Resale
Green Features
Lot Information
- Above Grade Finished Area: 2986
- Common Walls: No Common Walls
- Lot Features: None
Multi Family
- Number of Units To Be Built: Square Feet
Rental
Rent Information
- Land Lease: Yes
Public Records for 532 PELHAM Place
Tax Record
- 2024$4,484.00 ($373.67 / month)
Home Facts
- Beds4
- Baths2
- Total Finished SqFt2,986 SqFt
- Above Grade Finished2,986 SqFt
- StoriesTwo
- Lot Size0.2700 Acres
- StyleSingle Family Residence
- Year Built2010
- APN055C01074000
- CountyHenry
- Fireplaces1


