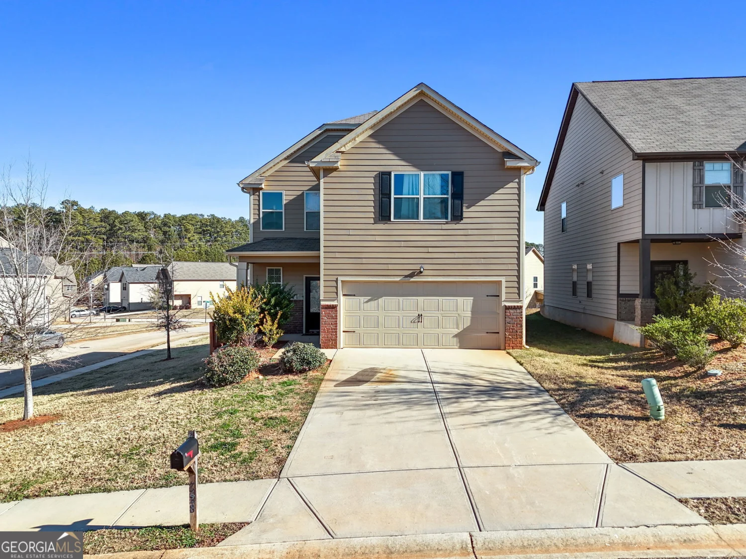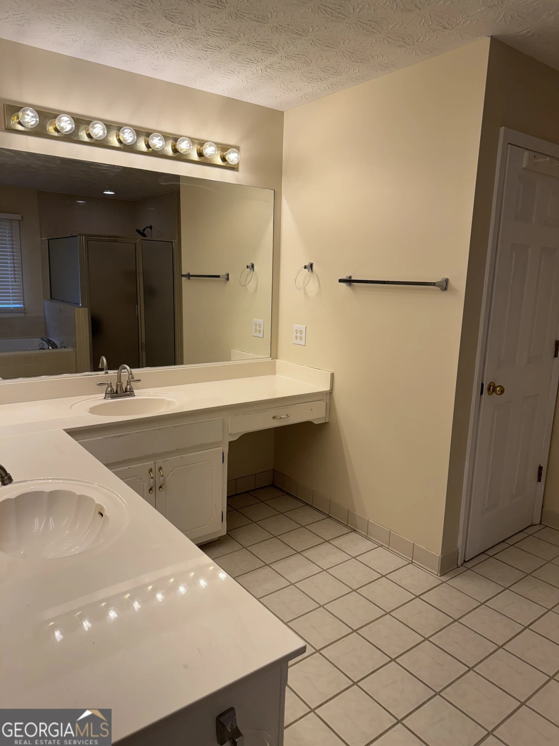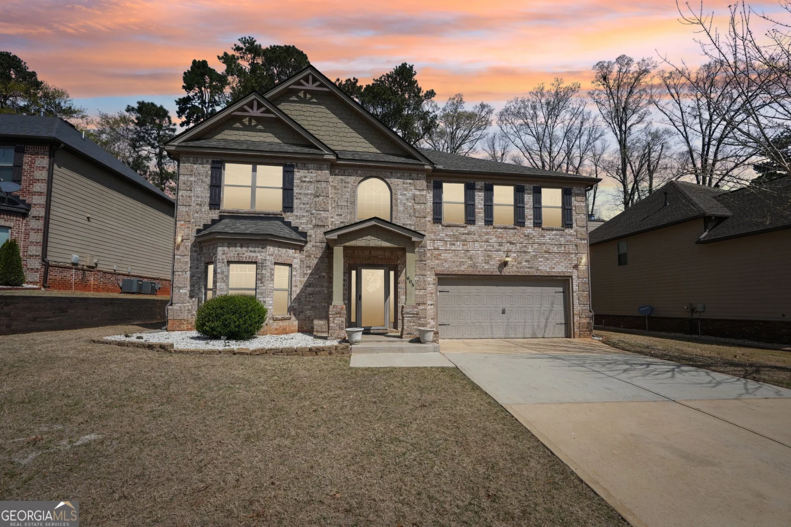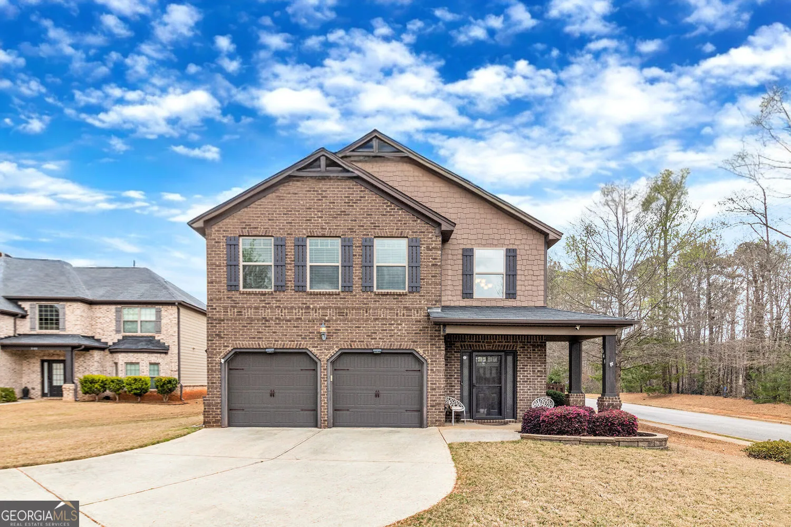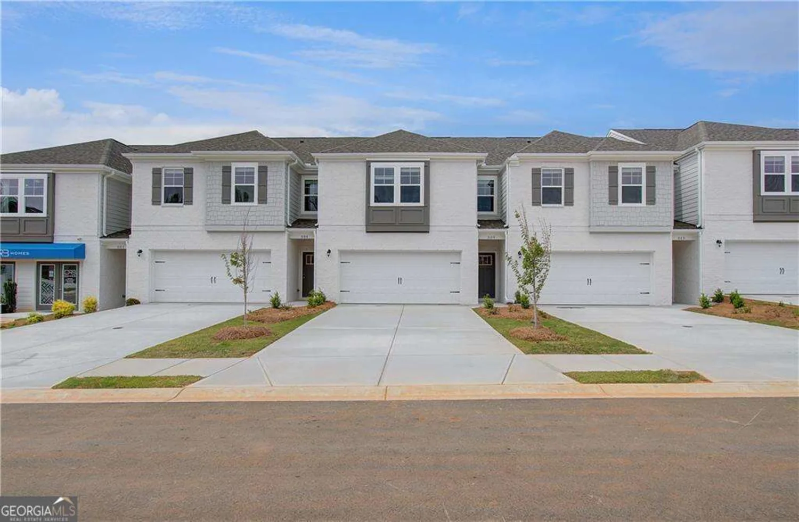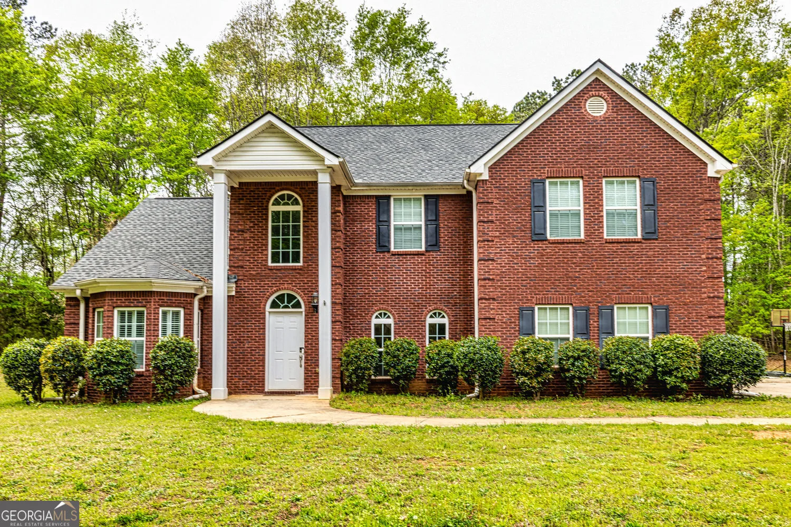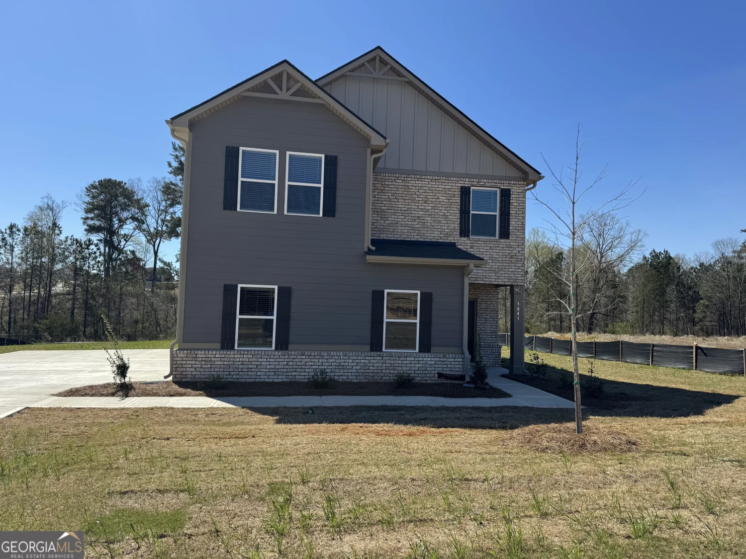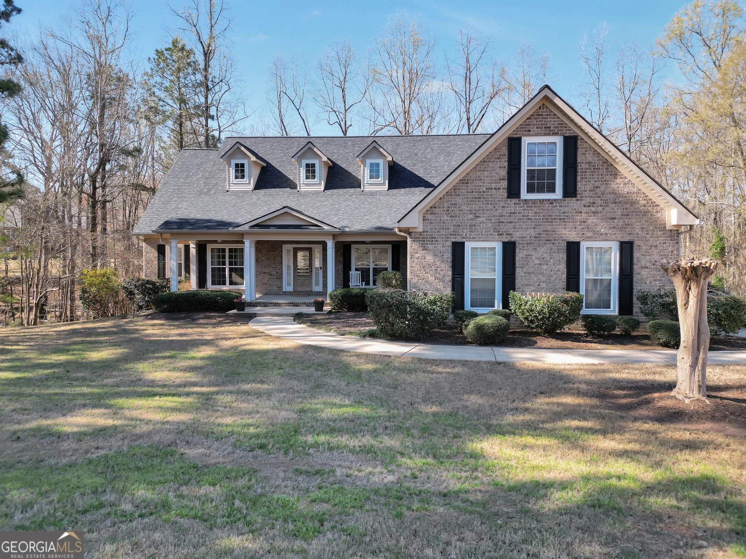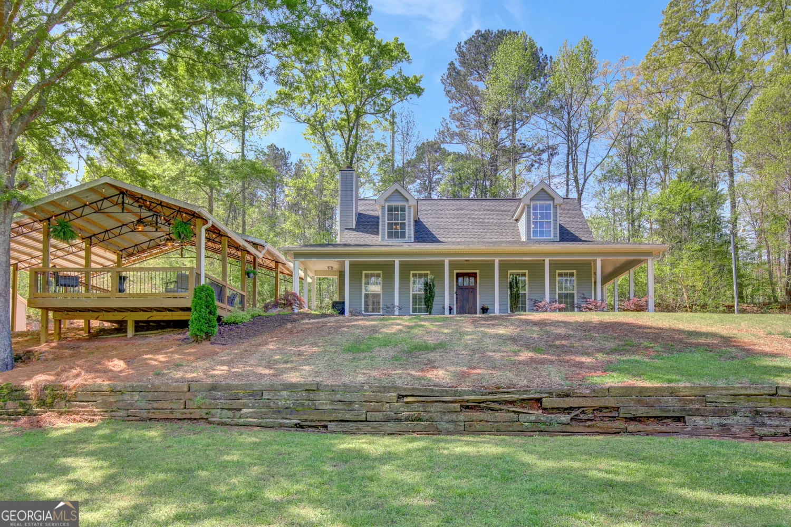469 kimberly courtMcdonough, GA 30252
469 kimberly courtMcdonough, GA 30252
Description
Motivated seller! This spacious 3BR/2BA home sits on a private 1.2-acre cul-de-sac lot in Lake Dow and the highly sought-after Ola school district. Featuring an open layout, granite countertops, stainless appliances, farmhouse sink, and a bright bonus sunroom-there's room for everyone. The main-level owner's suite includes a jetted tub, dual-head tile shower, double vanity, and walk-in closet. Outside, enjoy a large deck perfect for gatherings, an attached 2-car garage, and a 22x24 detached garage with loft and lean-to. Optional lake, golf, gym & pool amenities.
Property Details for 469 Kimberly Court
- Subdivision ComplexLake Dow Estates
- Architectural StyleRanch
- Num Of Parking Spaces9
- Parking FeaturesGarage, Off Street
- Property AttachedYes
- Waterfront FeaturesNo Dock Or Boathouse
LISTING UPDATED:
- StatusActive
- MLS #10500543
- Days on Site26
- Taxes$5,702 / year
- HOA Fees$700 / month
- MLS TypeResidential
- Year Built1989
- Lot Size1.25 Acres
- CountryHenry
LISTING UPDATED:
- StatusActive
- MLS #10500543
- Days on Site26
- Taxes$5,702 / year
- HOA Fees$700 / month
- MLS TypeResidential
- Year Built1989
- Lot Size1.25 Acres
- CountryHenry
Building Information for 469 Kimberly Court
- StoriesOne
- Year Built1989
- Lot Size1.2500 Acres
Payment Calculator
Term
Interest
Home Price
Down Payment
The Payment Calculator is for illustrative purposes only. Read More
Property Information for 469 Kimberly Court
Summary
Location and General Information
- Community Features: Clubhouse
- Directions: Exit 218 for McDonough; left on GA-20 E/GA-81 N. Right on S Zack Hinton Pkwy; left on Kimberly Ct. From I-75 North, exit 218, then right on GA-20 E/GA-81 N. Right on S Zack Hinton Pkwy; left on Kimberly Ct.
- Coordinates: 33.433473,-84.076929
School Information
- Elementary School: Ola
- Middle School: Ola
- High School: Ola
Taxes and HOA Information
- Parcel Number: 140C07021000
- Tax Year: 2023
- Association Fee Includes: Reserve Fund
Virtual Tour
Parking
- Open Parking: No
Interior and Exterior Features
Interior Features
- Cooling: Ceiling Fan(s), Central Air
- Heating: Central
- Appliances: Dishwasher, Electric Water Heater, Microwave
- Basement: Crawl Space
- Fireplace Features: Family Room
- Flooring: Carpet, Hardwood
- Interior Features: Master On Main Level, Vaulted Ceiling(s), Walk-In Closet(s)
- Levels/Stories: One
- Window Features: Double Pane Windows
- Kitchen Features: Breakfast Area, Breakfast Room
- Foundation: Block
- Main Bedrooms: 3
- Bathrooms Total Integer: 2
- Main Full Baths: 2
- Bathrooms Total Decimal: 2
Exterior Features
- Construction Materials: Vinyl Siding
- Patio And Porch Features: Deck
- Roof Type: Other
- Security Features: Smoke Detector(s)
- Laundry Features: Other
- Pool Private: No
Property
Utilities
- Sewer: Public Sewer
- Utilities: Electricity Available, Natural Gas Available, Sewer Available, Water Available
- Water Source: Public
Property and Assessments
- Home Warranty: Yes
- Property Condition: Resale
Green Features
Lot Information
- Above Grade Finished Area: 2307
- Common Walls: No Common Walls
- Lot Features: Cul-De-Sac
- Waterfront Footage: No Dock Or Boathouse
Multi Family
- Number of Units To Be Built: Square Feet
Rental
Rent Information
- Land Lease: Yes
Public Records for 469 Kimberly Court
Tax Record
- 2023$5,702.00 ($475.17 / month)
Home Facts
- Beds3
- Baths2
- Total Finished SqFt2,307 SqFt
- Above Grade Finished2,307 SqFt
- StoriesOne
- Lot Size1.2500 Acres
- StyleSingle Family Residence
- Year Built1989
- APN140C07021000
- CountyHenry
- Fireplaces1


