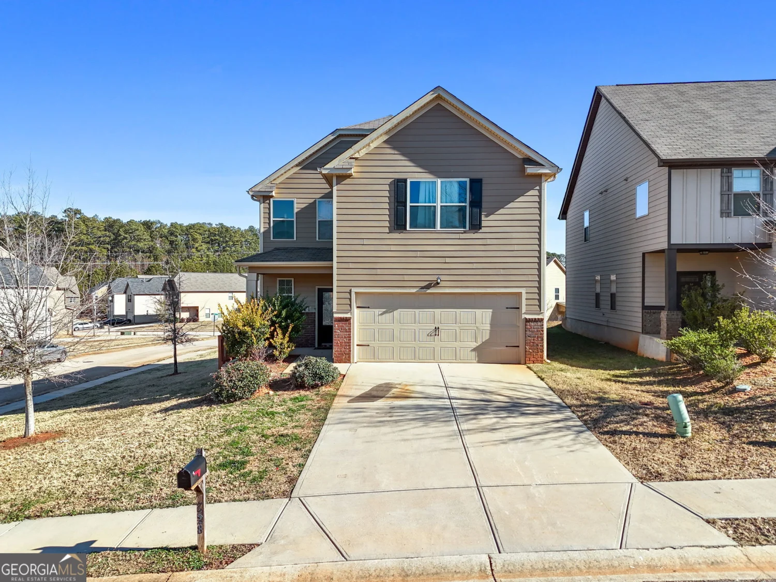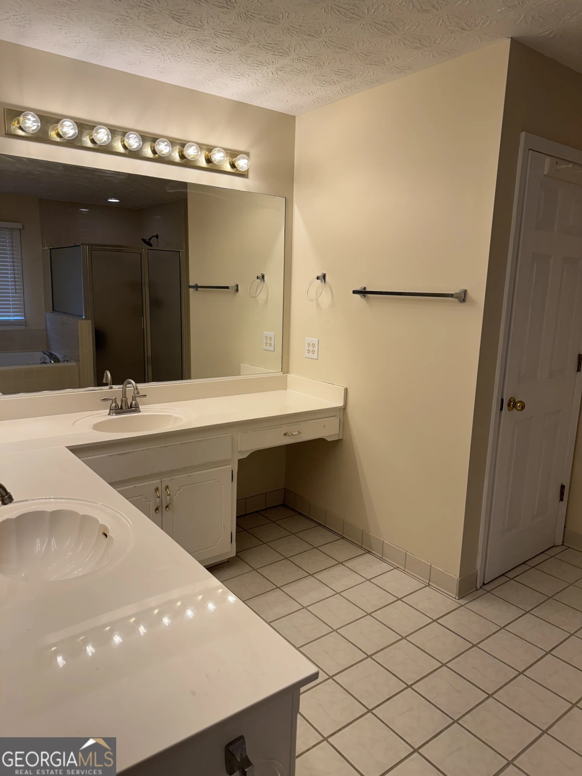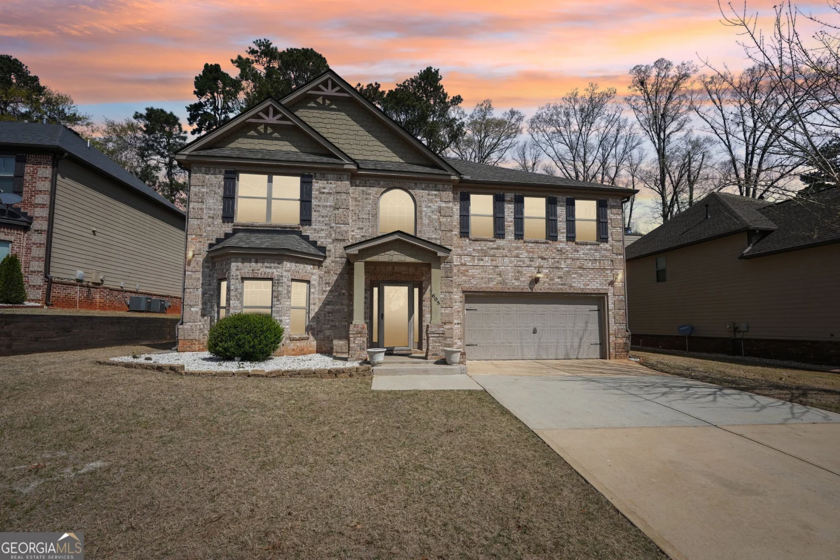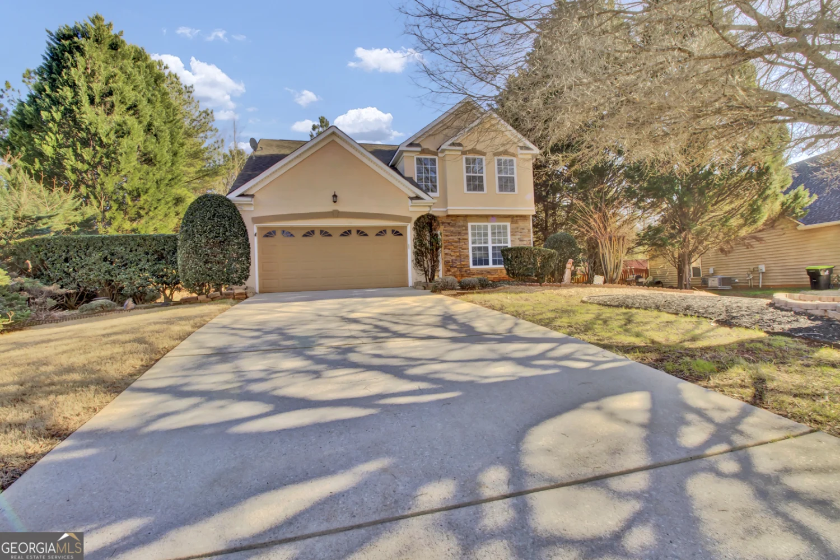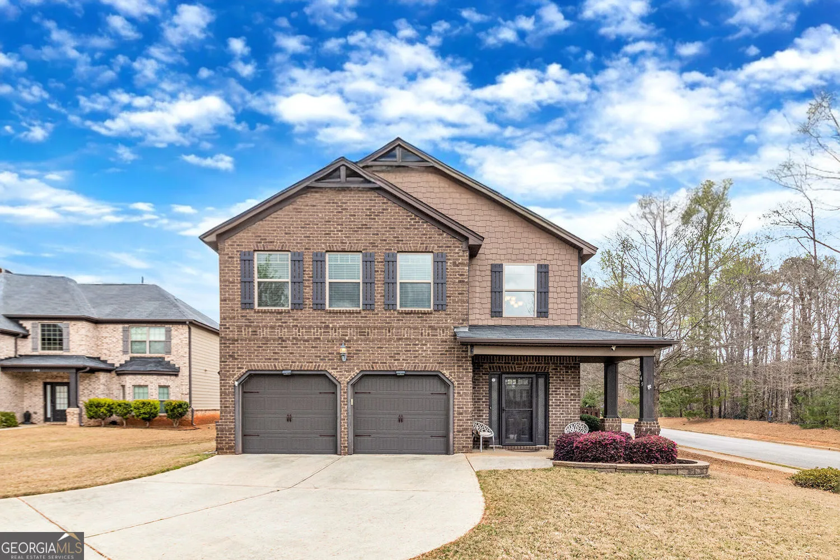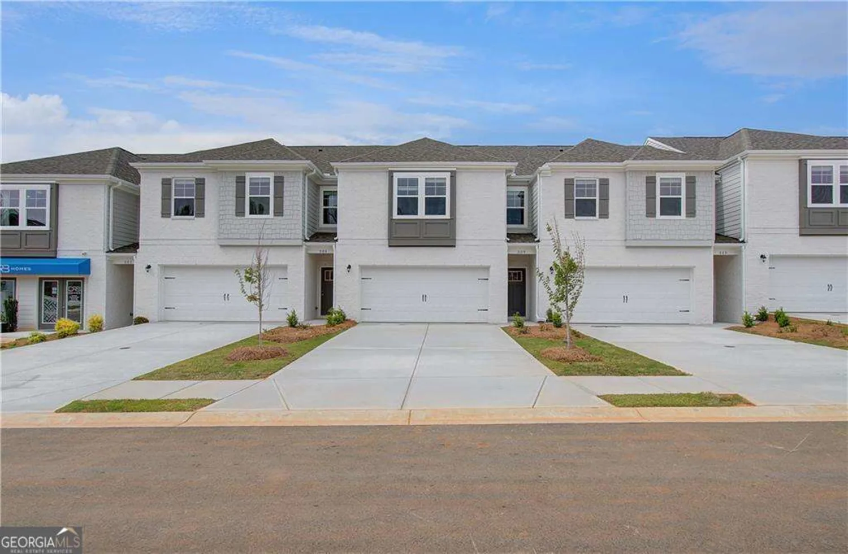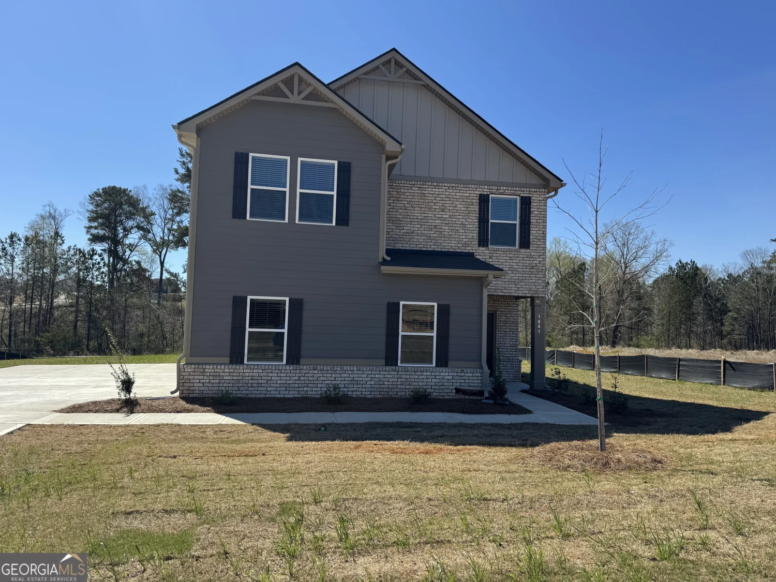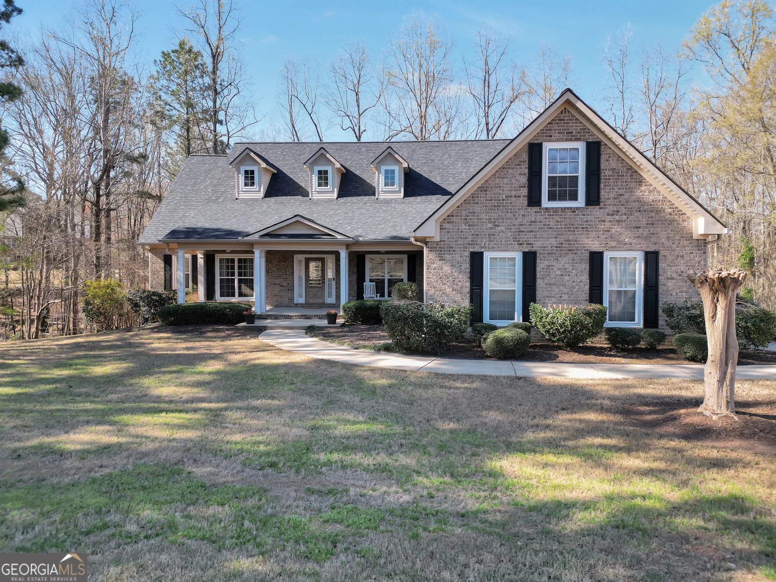1015 middlebrook driveMcdonough, GA 30252
1015 middlebrook driveMcdonough, GA 30252
Description
Welcome home to this stately four sided brick home tucked away on 4.99 acres on a quiet cul-de-sac with NO HOA. This beautiful home will wow you as you enter into a bright, two story foyer. The dining room just to your right features judges paneling, coffered ceiling and arched windows. You will love the two story family room with its incredible windows that bring in an abundance of natural light. Enjoy the kitchen's upgraded appliances, pantry and granite countertops. Just off of the kitchen is an additional room that offers the flexibility to be anything you need, whether it's a dedicated office, game or guest room. The primary suite is on the main level and features a bay window, tray ceiling and his and hers closets. In the primary bath, you will find separate vanities, a jetted tub, shower and water closet. Completing the first floor is a generously sized laundry room and half bathroom. At the top of the stairs is a spacious loft/landing for extra useable space which connects with four bedrooms and a full bathroom. This property in the highly desirable Ola School District has so much to offer with its almost 5 acre lot secluded up a pretty, winding driveway. Schedule your showing today!
Property Details for 1015 Middlebrook Drive
- Subdivision ComplexMIDDLEBROOK ESTATES
- Architectural StyleBrick 4 Side, Traditional
- Num Of Parking Spaces2
- Parking FeaturesAttached
- Property AttachedNo
LISTING UPDATED:
- StatusActive
- MLS #10494984
- Days on Site33
- Taxes$1,411 / year
- MLS TypeResidential
- Year Built2006
- Lot Size5.00 Acres
- CountryHenry
LISTING UPDATED:
- StatusActive
- MLS #10494984
- Days on Site33
- Taxes$1,411 / year
- MLS TypeResidential
- Year Built2006
- Lot Size5.00 Acres
- CountryHenry
Building Information for 1015 Middlebrook Drive
- StoriesTwo
- Year Built2006
- Lot Size5.0000 Acres
Payment Calculator
Term
Interest
Home Price
Down Payment
The Payment Calculator is for illustrative purposes only. Read More
Property Information for 1015 Middlebrook Drive
Summary
Location and General Information
- Community Features: None
- Directions: GPS Friendly
- Coordinates: 33.472582,-84.001475
School Information
- Elementary School: Rock Spring
- Middle School: Ola
- High School: Ola
Taxes and HOA Information
- Parcel Number: 174B01030000
- Tax Year: 2024
- Association Fee Includes: None
- Tax Lot: 30
Virtual Tour
Parking
- Open Parking: No
Interior and Exterior Features
Interior Features
- Cooling: Central Air
- Heating: Forced Air
- Appliances: Dishwasher, Oven/Range (Combo), Refrigerator
- Basement: None
- Flooring: Tile, Laminate
- Interior Features: Master On Main Level, Separate Shower, Tile Bath, Tray Ceiling(s), Walk-In Closet(s)
- Levels/Stories: Two
- Foundation: Slab
- Main Bedrooms: 1
- Total Half Baths: 1
- Bathrooms Total Integer: 3
- Main Full Baths: 1
- Bathrooms Total Decimal: 2
Exterior Features
- Construction Materials: Brick
- Roof Type: Other
- Laundry Features: Other
- Pool Private: No
Property
Utilities
- Sewer: Septic Tank
- Utilities: Cable Available, Electricity Available, High Speed Internet, Phone Available, Water Available
- Water Source: Public
Property and Assessments
- Home Warranty: Yes
- Property Condition: Resale
Green Features
Lot Information
- Above Grade Finished Area: 2658
- Lot Features: Cul-De-Sac, Private
Multi Family
- Number of Units To Be Built: Square Feet
Rental
Rent Information
- Land Lease: Yes
Public Records for 1015 Middlebrook Drive
Tax Record
- 2024$1,411.00 ($117.58 / month)
Home Facts
- Beds5
- Baths2
- Total Finished SqFt2,658 SqFt
- Above Grade Finished2,658 SqFt
- StoriesTwo
- Lot Size5.0000 Acres
- StyleSingle Family Residence
- Year Built2006
- APN174B01030000
- CountyHenry


