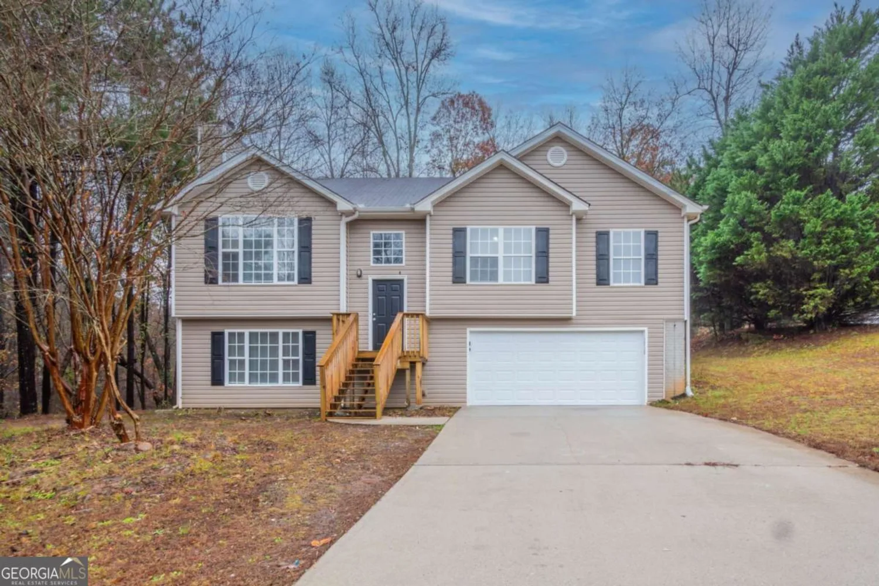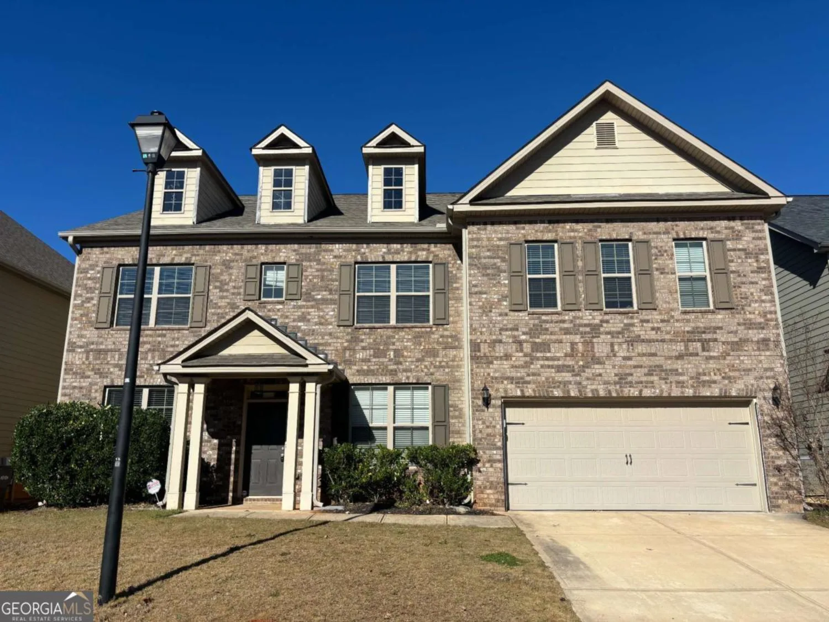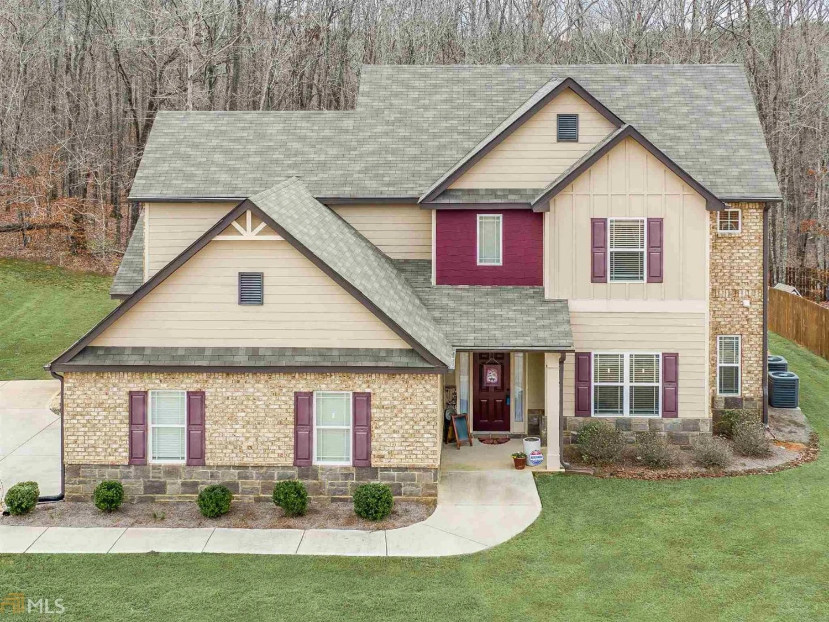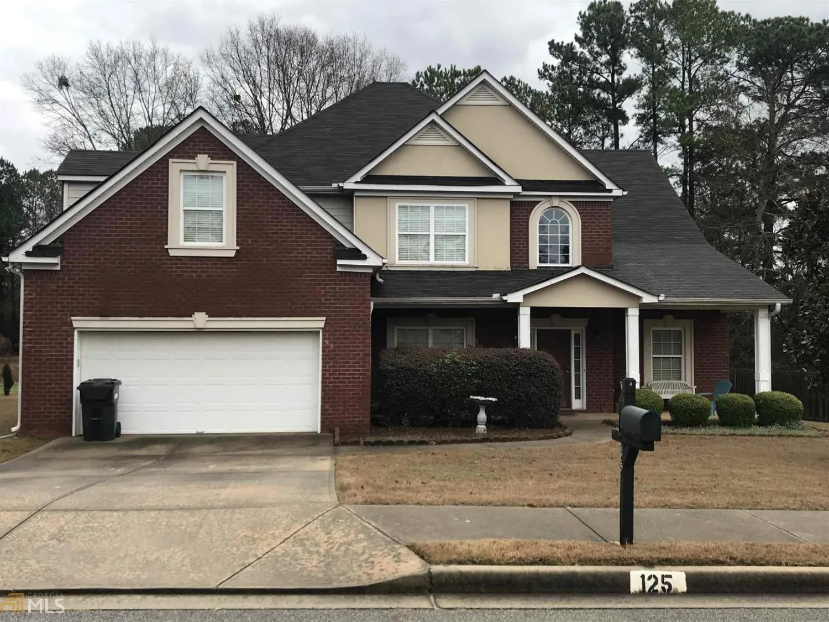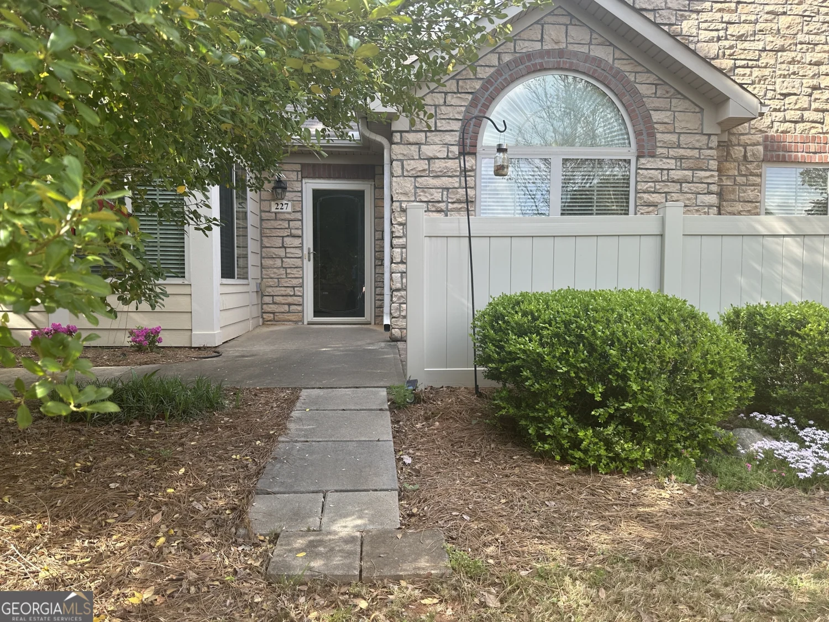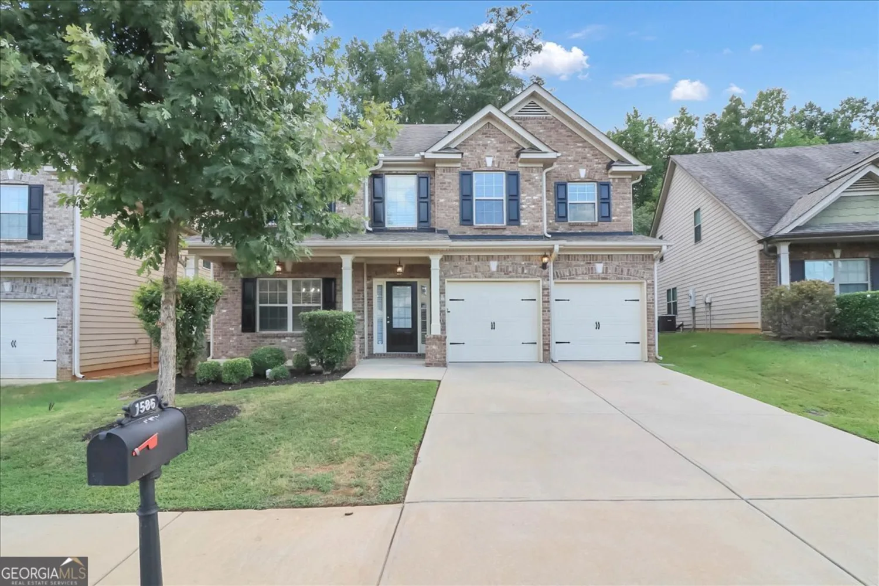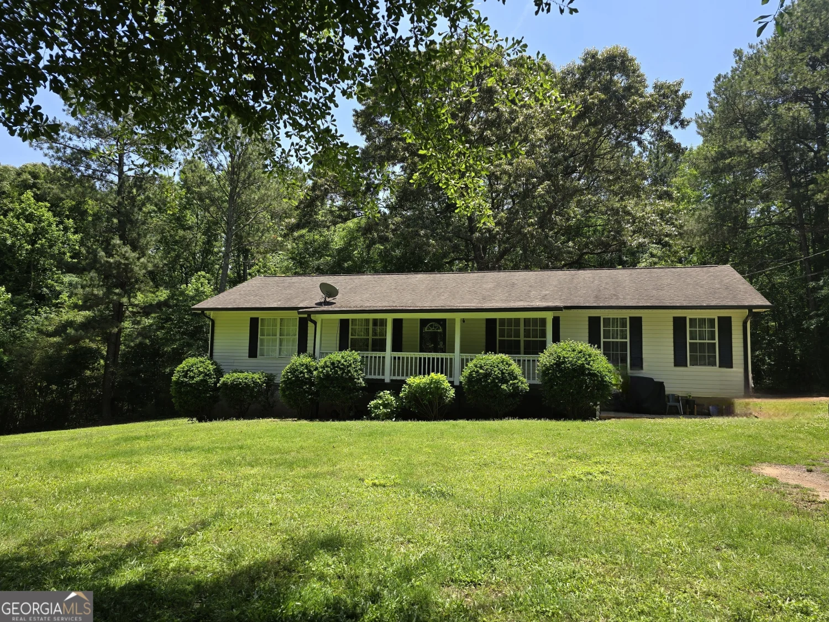220 long driveMcdonough, GA 30253
220 long driveMcdonough, GA 30253
Description
Discover this beautiful 4-sided brick home featuring 5 bedrooms and 3 bathrooms. A convenient main-level bedroom adds flexibility to the layout. The spacious kitchen is designed for both style and functionality, boasting granite countertops, stainless steel appliances, and an open flow into the family room, where a cozy gas-log fireplace awaits. Upstairs, you'll find the oversized primary suite which offers a walk-in shower, soaking tub, and double vanities. Three additional generously sized bedrooms, a full bathroom, and plenty of closet space. Perfectly situated near shopping, dining, and entertainment, with easy access to I-75 for a smooth commute to Atlanta. Don't miss your chance to make this stunning home yours!
Property Details for 220 Long Drive
- Subdivision ComplexFairways@Cottonfield
- Architectural StyleTraditional
- Parking FeaturesAttached
- Property AttachedNo
LISTING UPDATED:
- StatusHold
- MLS #10476954
- Days on Site36
- Taxes$4,866 / year
- MLS TypeResidential
- Year Built2020
- CountryHenry
LISTING UPDATED:
- StatusHold
- MLS #10476954
- Days on Site36
- Taxes$4,866 / year
- MLS TypeResidential
- Year Built2020
- CountryHenry
Building Information for 220 Long Drive
- StoriesTwo
- Year Built2020
- Lot Size0.0000 Acres
Payment Calculator
Term
Interest
Home Price
Down Payment
The Payment Calculator is for illustrative purposes only. Read More
Property Information for 220 Long Drive
Summary
Location and General Information
- Community Features: None
- Directions: FromI-75 Exit 216 (Highway 155) Go East toward McDonough Square Turn Left on Henry Parkway LEFT onto Cottonfields Blvd, At dead end, Left onto Long Drive. Home is on the LEFT - Lender Credit (1% of Purchase Price) with Preferred Lender: CalCon Mutual Mortgage Gladys Marcelin (678) 858-2917 gmarcelin@calconmutualmortgage.com
- Coordinates: 33.423129,-84.15838
School Information
- Elementary School: Oakland
- Middle School: McDonough Middle
- High School: McDonough
Taxes and HOA Information
- Parcel Number: 093C01053000
- Tax Year: 23
- Association Fee Includes: Management Fee
Virtual Tour
Parking
- Open Parking: No
Interior and Exterior Features
Interior Features
- Cooling: Central Air
- Heating: Central
- Appliances: Convection Oven, Dishwasher, Oven/Range (Combo), Stainless Steel Appliance(s)
- Basement: None
- Flooring: Carpet, Hardwood
- Interior Features: Double Vanity, In-Law Floorplan, Roommate Plan, Separate Shower
- Levels/Stories: Two
- Main Bedrooms: 1
- Bathrooms Total Integer: 3
- Main Full Baths: 1
- Bathrooms Total Decimal: 3
Exterior Features
- Construction Materials: Brick
- Roof Type: Composition
- Laundry Features: In Hall
- Pool Private: No
Property
Utilities
- Sewer: Public Sewer
- Utilities: Cable Available, Electricity Available
- Water Source: Public
Property and Assessments
- Home Warranty: Yes
- Property Condition: Resale
Green Features
Lot Information
- Above Grade Finished Area: 2322
- Lot Features: Level
Multi Family
- Number of Units To Be Built: Square Feet
Rental
Rent Information
- Land Lease: Yes
Public Records for 220 Long Drive
Tax Record
- 23$4,866.00 ($405.50 / month)
Home Facts
- Beds5
- Baths3
- Total Finished SqFt2,322 SqFt
- Above Grade Finished2,322 SqFt
- StoriesTwo
- Lot Size0.0000 Acres
- StyleSingle Family Residence
- Year Built2020
- APN093C01053000
- CountyHenry
- Fireplaces1


