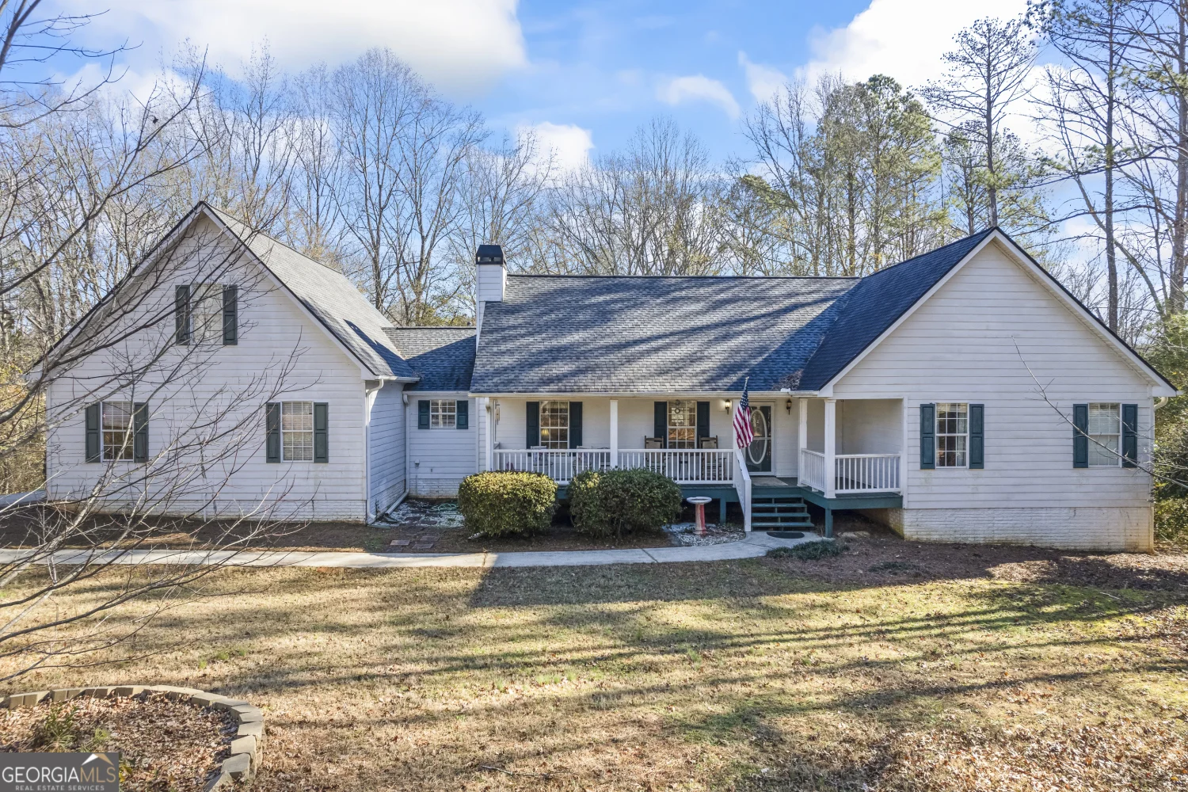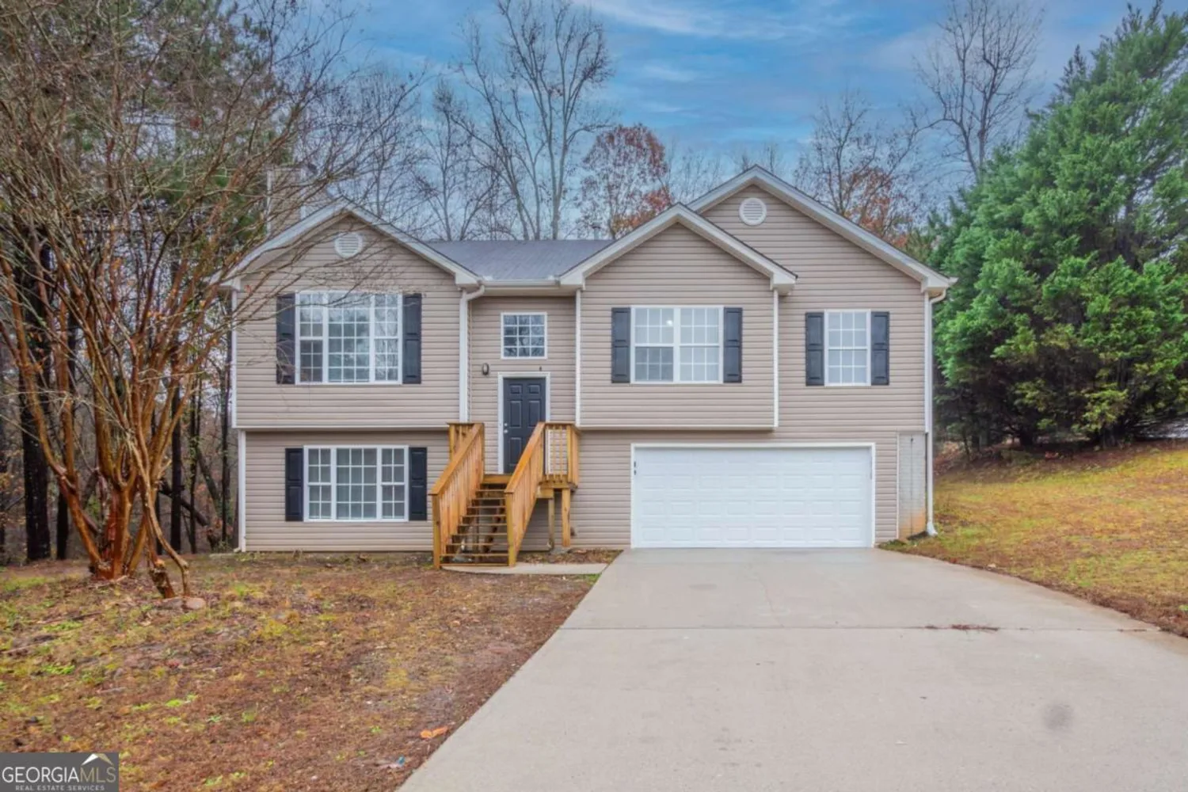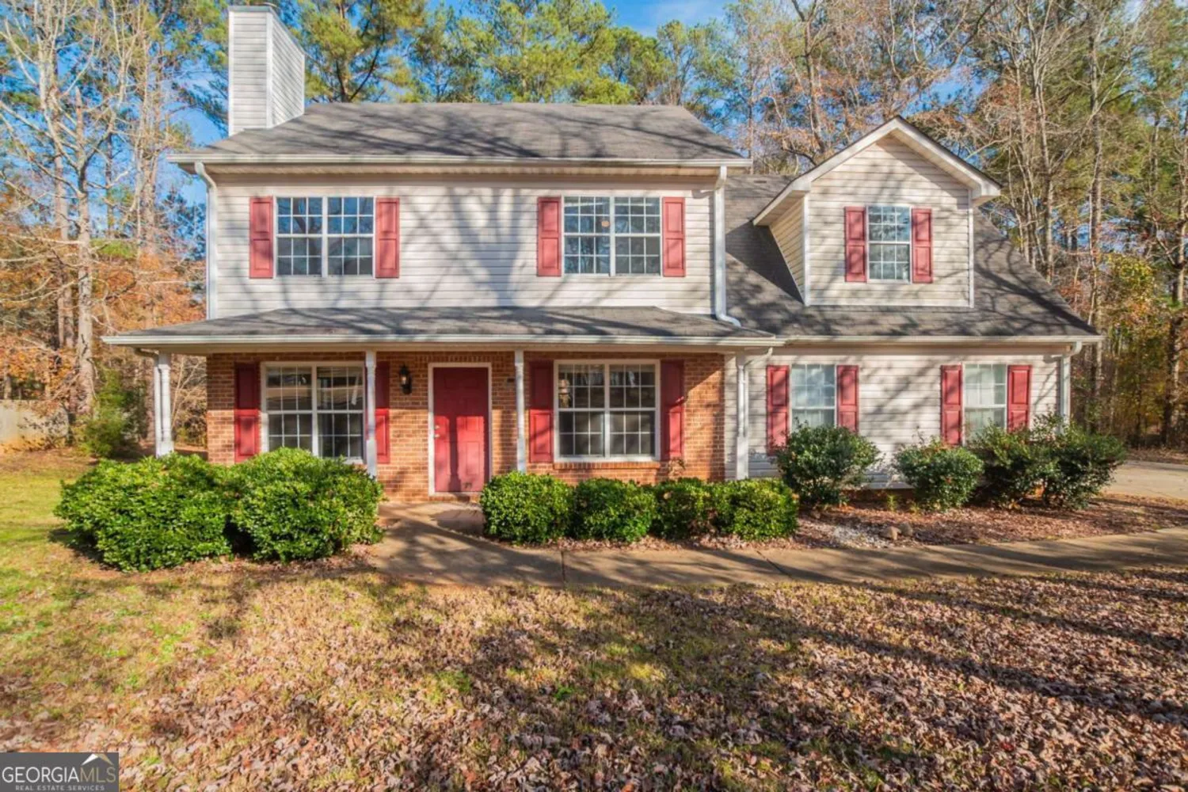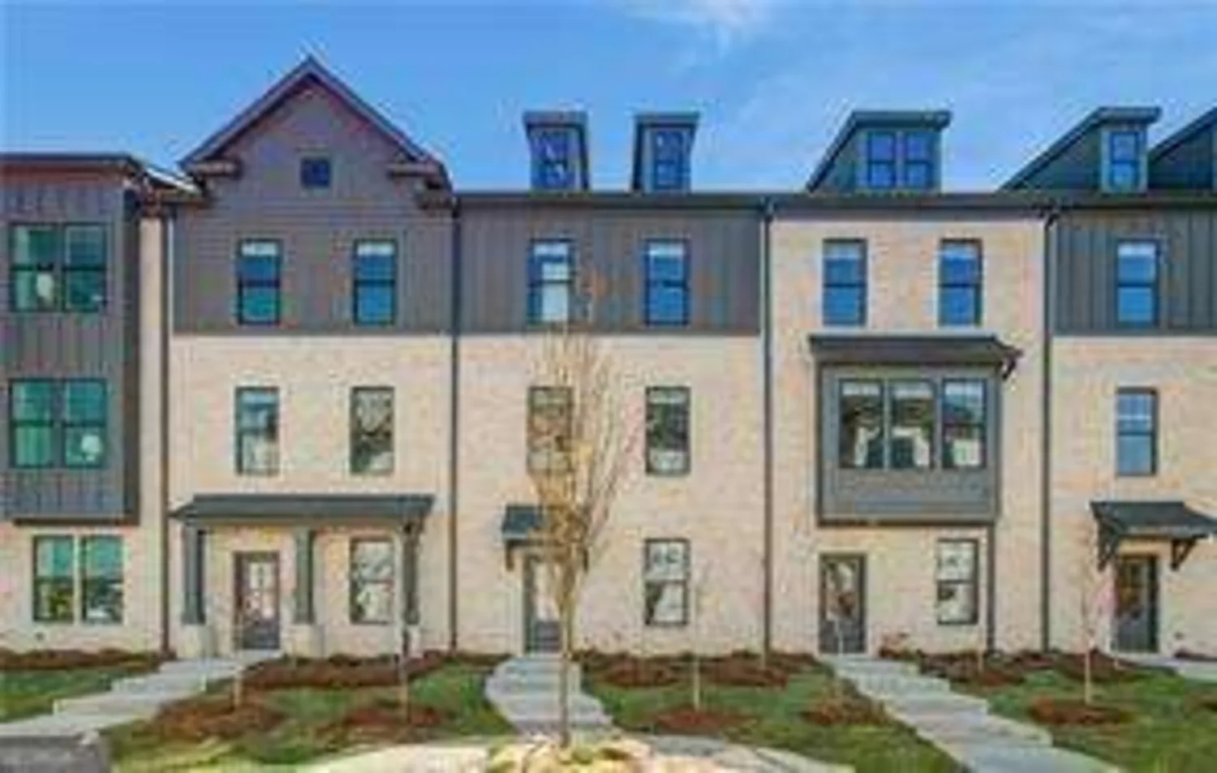566 mariposa laneMcdonough, GA 30253
566 mariposa laneMcdonough, GA 30253
Description
Beautiful Traditional in Wildwood at Avalon! Built in 2017, this well-maintained 4,002 sq ft home offers 5 bedrooms and 4 full baths across two levels. The main floor features 9-ft ceilings, hardwood floors, and a chef's kitchen with double ovens and breakfast area. Impressive master suite includes a sitting room and luxurious bath with double vanity, separate tub, and frameless shower. Upper level includes laundry and spacious secondary bedrooms. Fenced backyard with covered patio perfect for entertaining. Community amenities include swimming pool, playground, and park. Annual HOA: $450. Zoned for Luella schools.
Property Details for 566 Mariposa Lane
- Subdivision ComplexWildwood Avalon
- Architectural StyleBrick Front, Traditional
- Parking FeaturesGarage
- Property AttachedYes
LISTING UPDATED:
- StatusPending
- MLS #10430160
- Days on Site110
- Taxes$6,962 / year
- HOA Fees$450 / month
- MLS TypeResidential
- Year Built2017
- Lot Size0.09 Acres
- CountryHenry
LISTING UPDATED:
- StatusPending
- MLS #10430160
- Days on Site110
- Taxes$6,962 / year
- HOA Fees$450 / month
- MLS TypeResidential
- Year Built2017
- Lot Size0.09 Acres
- CountryHenry
Building Information for 566 Mariposa Lane
- StoriesTwo
- Year Built2017
- Lot Size0.0920 Acres
Payment Calculator
Term
Interest
Home Price
Down Payment
The Payment Calculator is for illustrative purposes only. Read More
Property Information for 566 Mariposa Lane
Summary
Location and General Information
- Community Features: None
- Directions: Directions from I-75: Take Exit 218 (Highway 20/McDonough). Turn right off exit ramp and stay in left lane. Take second left at Hardee's. Follow the road to Wildwood at Avalon entrance. Turn right into subdivision. Home will be on Mariposa Lane.
- Coordinates: 33.413823,-84.185742
School Information
- Elementary School: Oakland
- Middle School: Luella
- High School: Luella
Taxes and HOA Information
- Parcel Number: 076E01123000
- Tax Year: 2024
- Association Fee Includes: Other
Virtual Tour
Parking
- Open Parking: No
Interior and Exterior Features
Interior Features
- Cooling: Ceiling Fan(s), Central Air
- Heating: Central, Electric
- Appliances: Dishwasher, Double Oven, Refrigerator
- Basement: None
- Fireplace Features: Gas Starter
- Flooring: Other
- Interior Features: High Ceilings, Walk-In Closet(s)
- Levels/Stories: Two
- Kitchen Features: Kitchen Island
- Foundation: Slab
- Main Bedrooms: 1
- Bathrooms Total Integer: 4
- Main Full Baths: 1
- Bathrooms Total Decimal: 4
Exterior Features
- Construction Materials: Other
- Roof Type: Other
- Laundry Features: Upper Level
- Pool Private: No
Property
Utilities
- Sewer: Public Sewer
- Utilities: None
- Water Source: Public
Property and Assessments
- Home Warranty: Yes
- Property Condition: Resale
Green Features
Lot Information
- Above Grade Finished Area: 4002
- Common Walls: No Common Walls
- Lot Features: Private
Multi Family
- Number of Units To Be Built: Square Feet
Rental
Rent Information
- Land Lease: Yes
Public Records for 566 Mariposa Lane
Tax Record
- 2024$6,962.00 ($580.17 / month)
Home Facts
- Beds5
- Baths4
- Total Finished SqFt4,002 SqFt
- Above Grade Finished4,002 SqFt
- StoriesTwo
- Lot Size0.0920 Acres
- StyleSingle Family Residence
- Year Built2017
- APN076E01123000
- CountyHenry
- Fireplaces1









