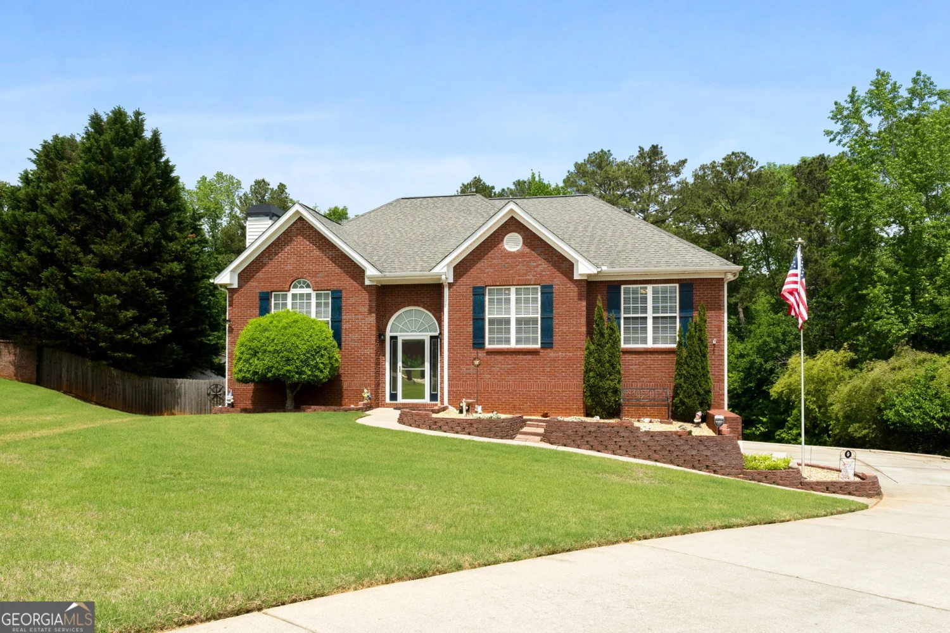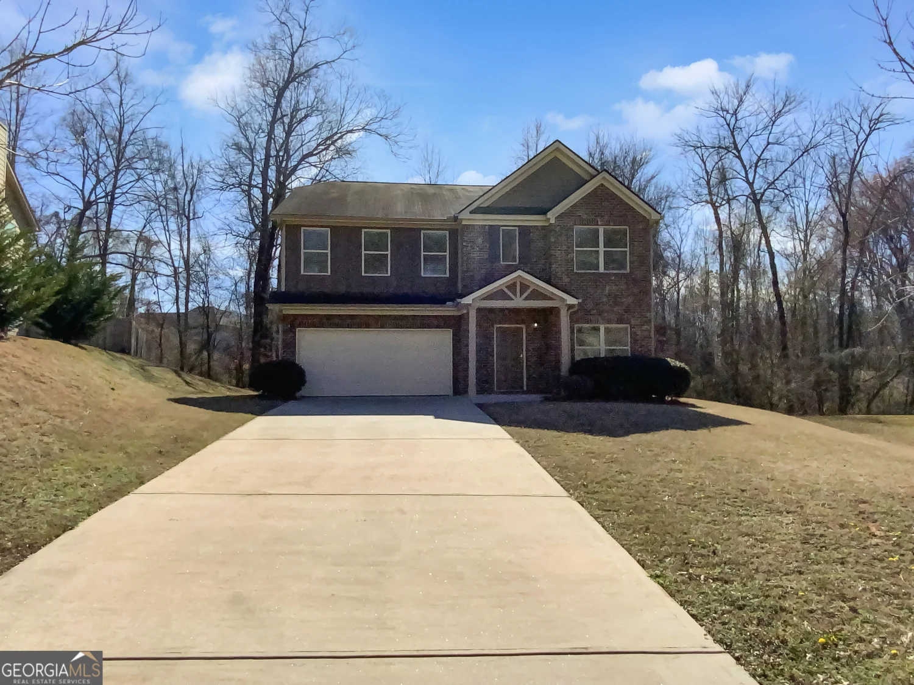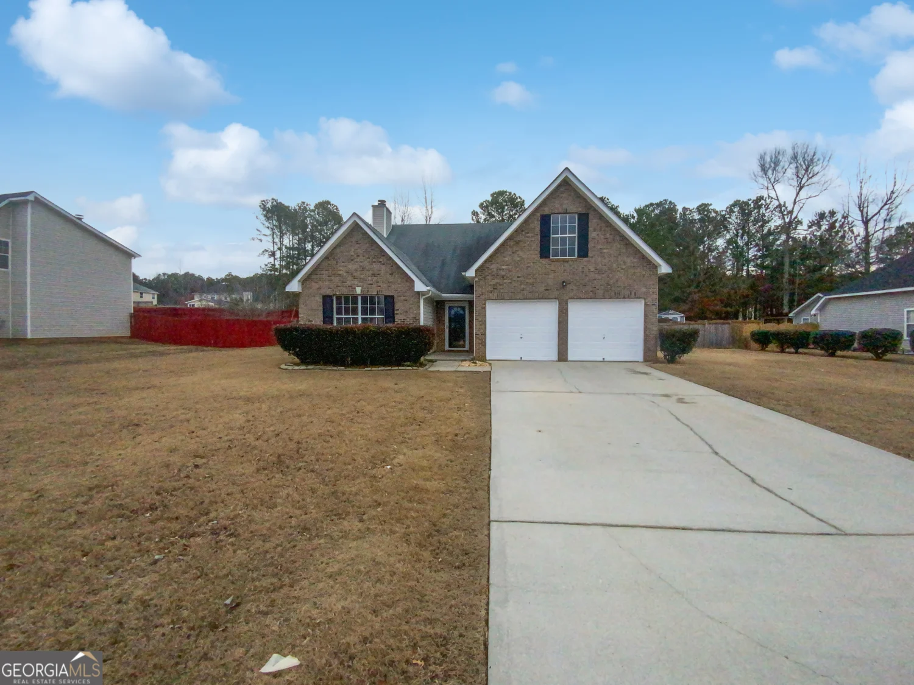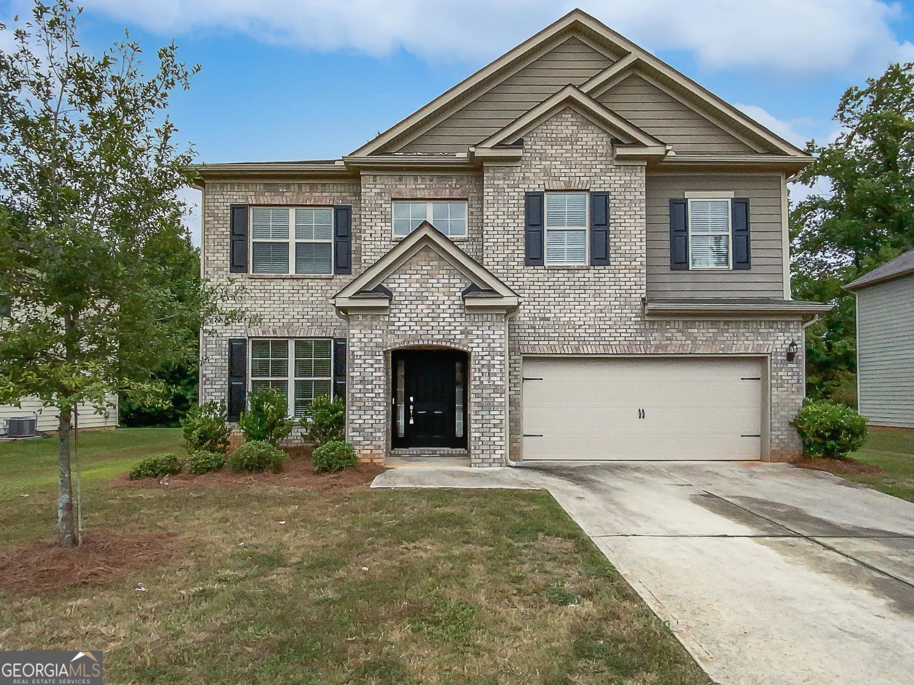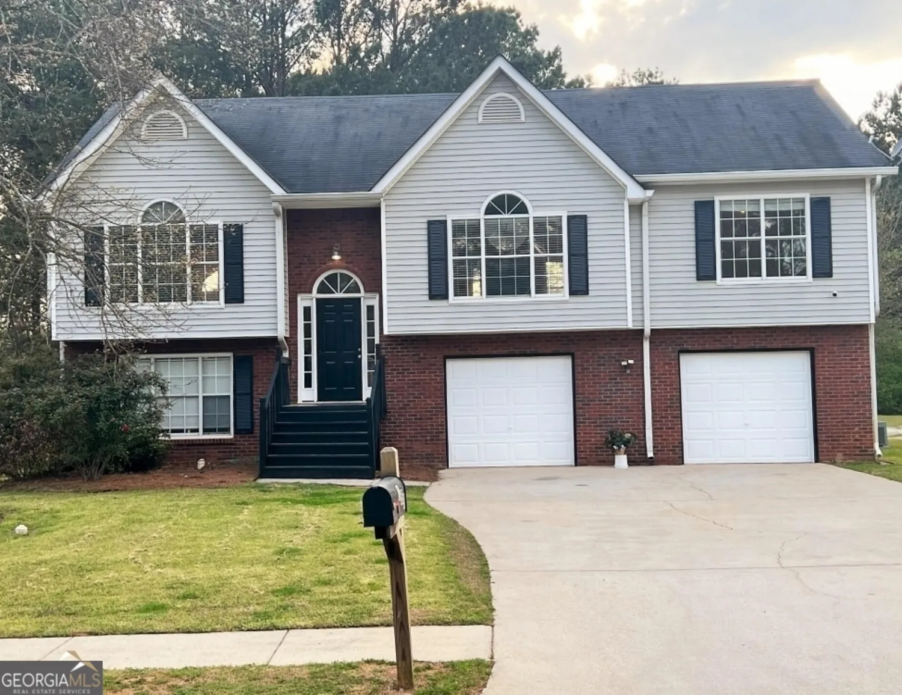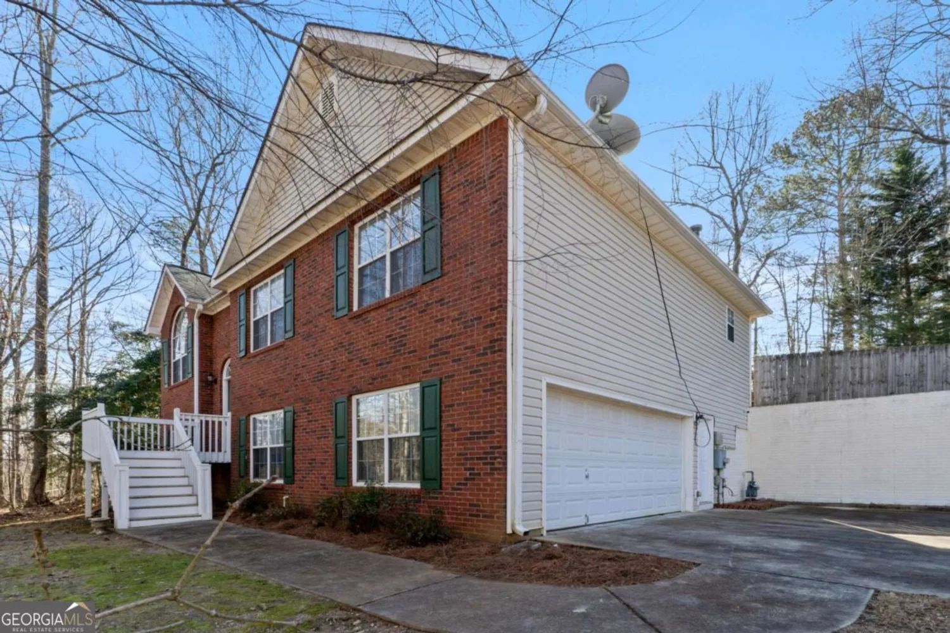1013 odelle circleMcdonough, GA 30253
1013 odelle circleMcdonough, GA 30253
Description
Spacious and well-designed, this 4-bedroom, 3-bathroom home in the Bristol Park community offers over 3,000 square feet across a versatile two-story layout. The main level includes a formal dining room, open-concept living and family spaces, and an eat-in kitchen with stained cabinetry, a breakfast nook, and a view into the great room. A main-level bedroom and full bath add flexibility for guests or multigenerational living. Upstairs, the oversized primary suite features a double-sided fireplace, walk-in closet, and a generous en-suite bath with soaking tub, dual vanities, and a separate shower. Two additional bedrooms, another full bath, and a loft space complete the upper level. Outside, enjoy a level backyard, rear patio, and attached two-car garage. Located near schools, shopping, and commuter routes, this home offers comfort, scale, and convenience in a well-established neighborhood with optional swim/tennis amenities.
Property Details for 1013 Odelle Circle
- Subdivision ComplexBristol Park
- Architectural StyleBrick 3 Side, Traditional
- Num Of Parking Spaces2
- Parking FeaturesAttached, Garage, Kitchen Level
- Property AttachedYes
LISTING UPDATED:
- StatusActive
- MLS #10523435
- Days on Site0
- Taxes$5,431 / year
- HOA Fees$430 / month
- MLS TypeResidential
- Year Built2006
- Lot Size0.22 Acres
- CountryHenry
LISTING UPDATED:
- StatusActive
- MLS #10523435
- Days on Site0
- Taxes$5,431 / year
- HOA Fees$430 / month
- MLS TypeResidential
- Year Built2006
- Lot Size0.22 Acres
- CountryHenry
Building Information for 1013 Odelle Circle
- StoriesTwo
- Year Built2006
- Lot Size0.2230 Acres
Payment Calculator
Term
Interest
Home Price
Down Payment
The Payment Calculator is for illustrative purposes only. Read More
Property Information for 1013 Odelle Circle
Summary
Location and General Information
- Community Features: None
- Directions: Head north on GA-155 N toward Bellington Dr, Turn right onto Bellington Dr, Turn left onto Bella Vista Terrace, Turn right onto Pipkin Dr, Turn left onto Walton Dr, Turn left onto Odelle Cir
- Coordinates: 33.463256,-84.135169
School Information
- Elementary School: Walnut Creek
- Middle School: Other
- High School: McDonough
Taxes and HOA Information
- Parcel Number: 105F01224000
- Tax Year: 2024
- Association Fee Includes: None
Virtual Tour
Parking
- Open Parking: No
Interior and Exterior Features
Interior Features
- Cooling: Ceiling Fan(s), Central Air
- Heating: Forced Air, Natural Gas
- Appliances: Dishwasher, Disposal, Microwave, Refrigerator
- Basement: None
- Fireplace Features: Family Room, Master Bedroom
- Flooring: Carpet
- Interior Features: Double Vanity, Tray Ceiling(s), Walk-In Closet(s)
- Levels/Stories: Two
- Kitchen Features: Breakfast Room
- Foundation: Slab
- Main Bedrooms: 1
- Bathrooms Total Integer: 3
- Main Full Baths: 1
- Bathrooms Total Decimal: 3
Exterior Features
- Construction Materials: Vinyl Siding
- Patio And Porch Features: Patio
- Roof Type: Composition
- Security Features: Smoke Detector(s)
- Laundry Features: Other
- Pool Private: No
Property
Utilities
- Sewer: Public Sewer
- Utilities: Electricity Available, Water Available
- Water Source: Public
Property and Assessments
- Home Warranty: Yes
- Property Condition: Resale
Green Features
Lot Information
- Above Grade Finished Area: 3023
- Common Walls: No Common Walls
- Lot Features: Level
Multi Family
- Number of Units To Be Built: Square Feet
Rental
Rent Information
- Land Lease: Yes
Public Records for 1013 Odelle Circle
Tax Record
- 2024$5,431.00 ($452.58 / month)
Home Facts
- Beds4
- Baths3
- Total Finished SqFt3,023 SqFt
- Above Grade Finished3,023 SqFt
- StoriesTwo
- Lot Size0.2230 Acres
- StyleSingle Family Residence
- Year Built2006
- APN105F01224000
- CountyHenry
- Fireplaces2




