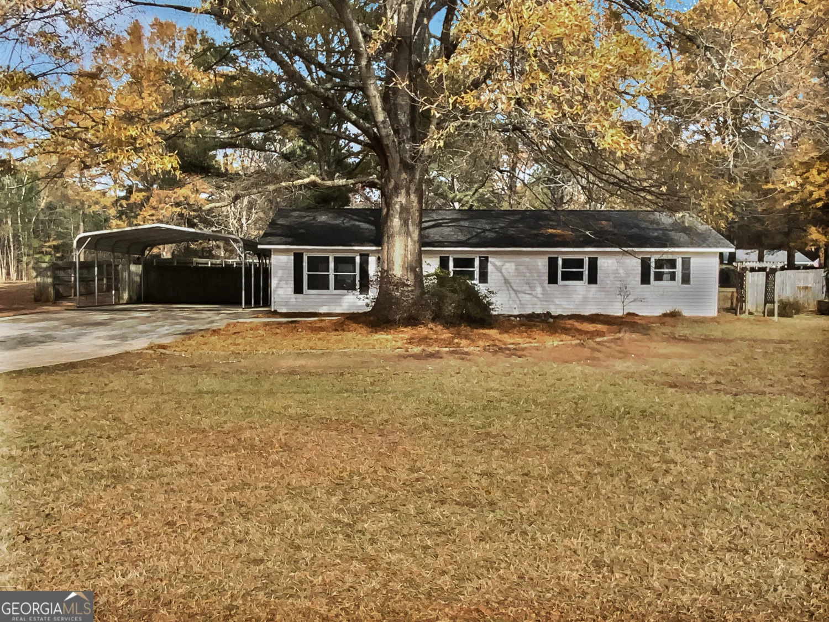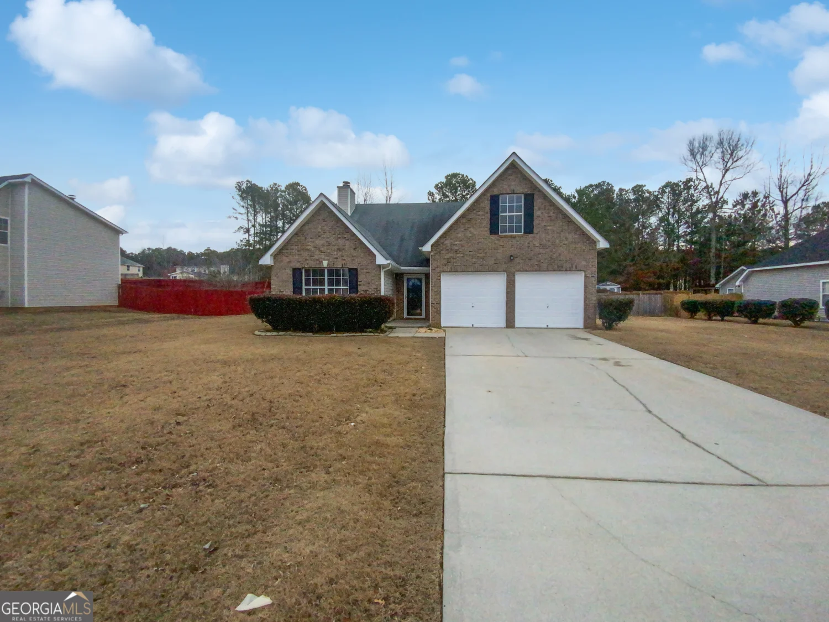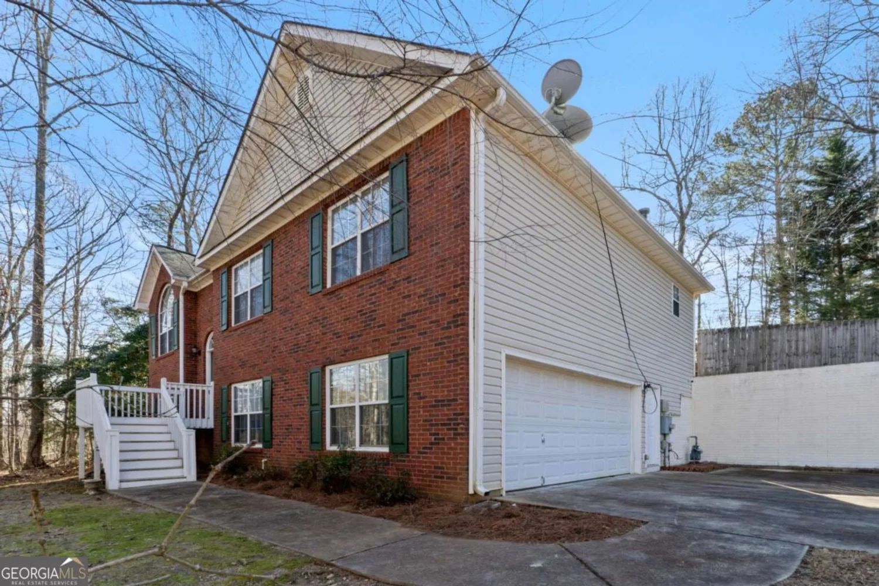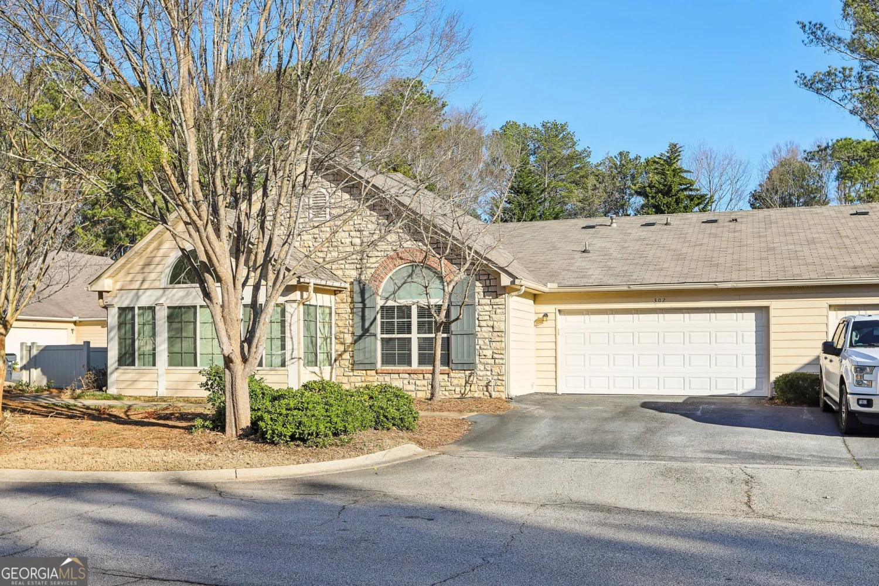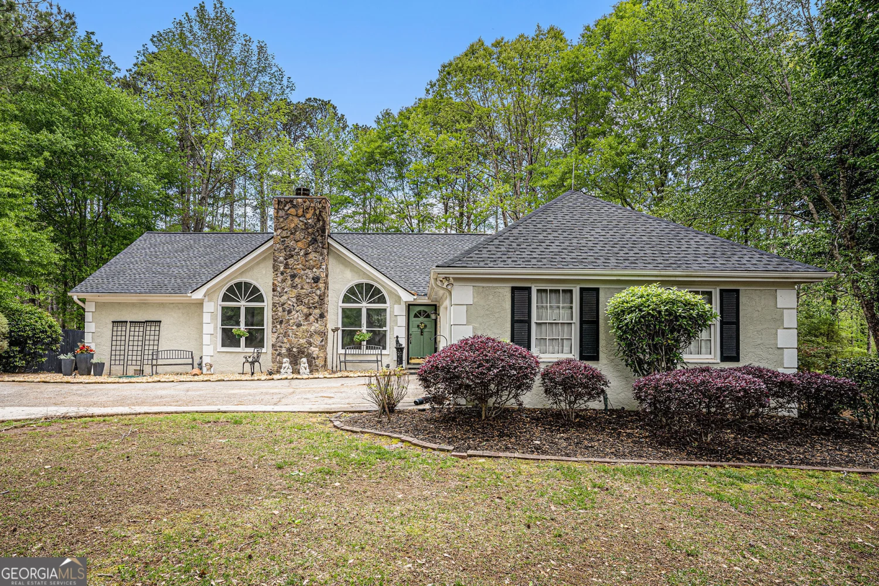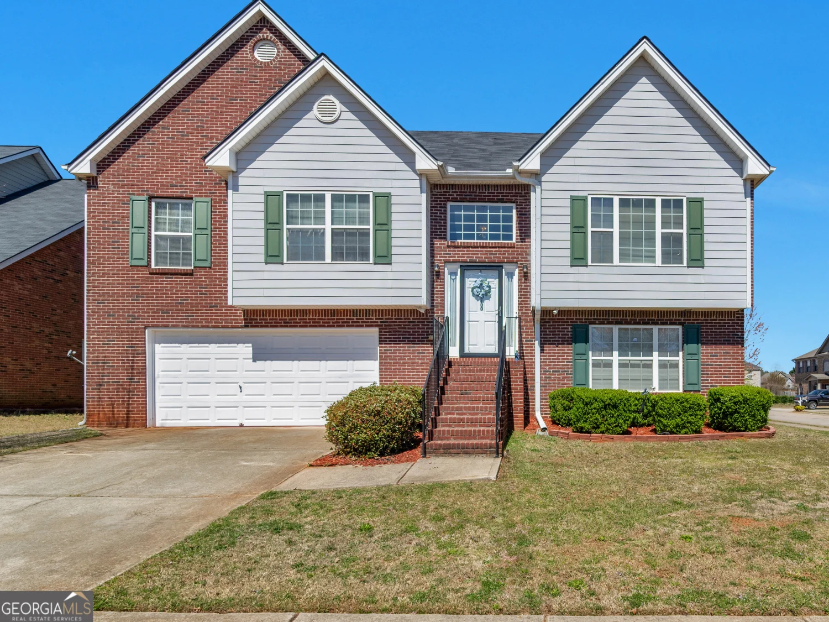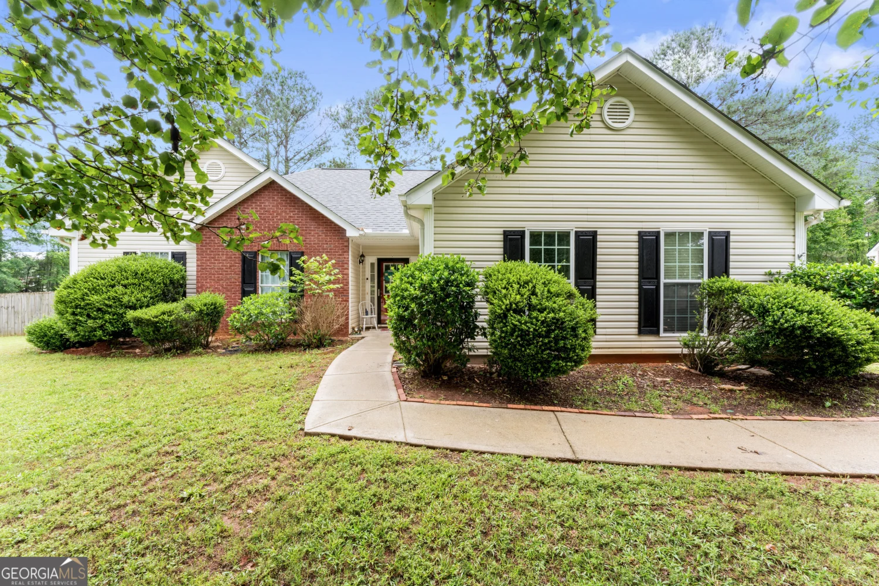519 judith courtMcdonough, GA 30252
519 judith courtMcdonough, GA 30252
Description
Welcome to this charming brick ranch in McDonough! This well-maintained 3-bedroom, 2-bathroom home offers comfortable living in a desirable location. The home features a spacious open floor plan with a welcoming living room that flows into a well-appointed kitchen with ample cabinet space and breakfast area. The split bedroom floor plan provides privacy, with a generous primary suite featuring an en-suite bathroom and walk-in closet. Two additional bedrooms share a full bathroom, making this home perfect for families or those needing a home office space. A separate dining room adds versatility for formal entertaining or flexible living space. Outside, the level backyard offers plenty of space for outdoor activities and entertaining, while mature landscaping provides shade and privacy. Located in a quiet neighborhood, this home provides easy access to McDonough's shopping, dining, and major transportation routes. Recent updates and careful maintenance make this property move-in ready. Vacant and easy to show, schedule your showing today!
Property Details for 519 Judith Court
- Subdivision ComplexNone
- Architectural StyleTraditional
- Parking FeaturesGarage
- Property AttachedYes
LISTING UPDATED:
- StatusPending
- MLS #10430155
- Days on Site62
- Taxes$4,664 / year
- MLS TypeResidential
- Year Built2001
- Lot Size0.09 Acres
- CountryHenry
LISTING UPDATED:
- StatusPending
- MLS #10430155
- Days on Site62
- Taxes$4,664 / year
- MLS TypeResidential
- Year Built2001
- Lot Size0.09 Acres
- CountryHenry
Building Information for 519 Judith Court
- StoriesTwo
- Year Built2001
- Lot Size0.0900 Acres
Payment Calculator
Term
Interest
Home Price
Down Payment
The Payment Calculator is for illustrative purposes only. Read More
Property Information for 519 Judith Court
Summary
Location and General Information
- Community Features: None
- Directions: From I-75, take exit 218 (GA-20/McDonough) and head east toward McDonough. Turn right onto Highway 20/81 East (also known as Hampton Street). Continue to Willow Lane and turn right. Follow to Judith Court, and 519 will be on your right.
- Coordinates: 33.427047,-84.012676
School Information
- Elementary School: New Hope
- Middle School: Ola
- High School: Ola
Taxes and HOA Information
- Parcel Number: 168A01081000
- Tax Year: 2024
- Association Fee Includes: None
Virtual Tour
Parking
- Open Parking: No
Interior and Exterior Features
Interior Features
- Cooling: Central Air
- Heating: Central
- Appliances: Dishwasher, Disposal, Microwave, Refrigerator
- Basement: None
- Fireplace Features: Living Room
- Flooring: Carpet, Vinyl
- Interior Features: Tray Ceiling(s)
- Levels/Stories: Two
- Kitchen Features: Breakfast Area
- Foundation: Slab
- Total Half Baths: 1
- Bathrooms Total Integer: 3
- Bathrooms Total Decimal: 2
Exterior Features
- Construction Materials: Wood Siding
- Roof Type: Composition
- Laundry Features: Other
- Pool Private: No
Property
Utilities
- Sewer: Public Sewer
- Utilities: Electricity Available, Natural Gas Available
- Water Source: Public
Property and Assessments
- Home Warranty: Yes
- Property Condition: Resale
Green Features
Lot Information
- Above Grade Finished Area: 1918
- Common Walls: No Common Walls
- Lot Features: None
Multi Family
- Number of Units To Be Built: Square Feet
Rental
Rent Information
- Land Lease: Yes
Public Records for 519 Judith Court
Tax Record
- 2024$4,664.00 ($388.67 / month)
Home Facts
- Beds3
- Baths2
- Total Finished SqFt1,918 SqFt
- Above Grade Finished1,918 SqFt
- StoriesTwo
- Lot Size0.0900 Acres
- StyleSingle Family Residence
- Year Built2001
- APN168A01081000
- CountyHenry
- Fireplaces1



