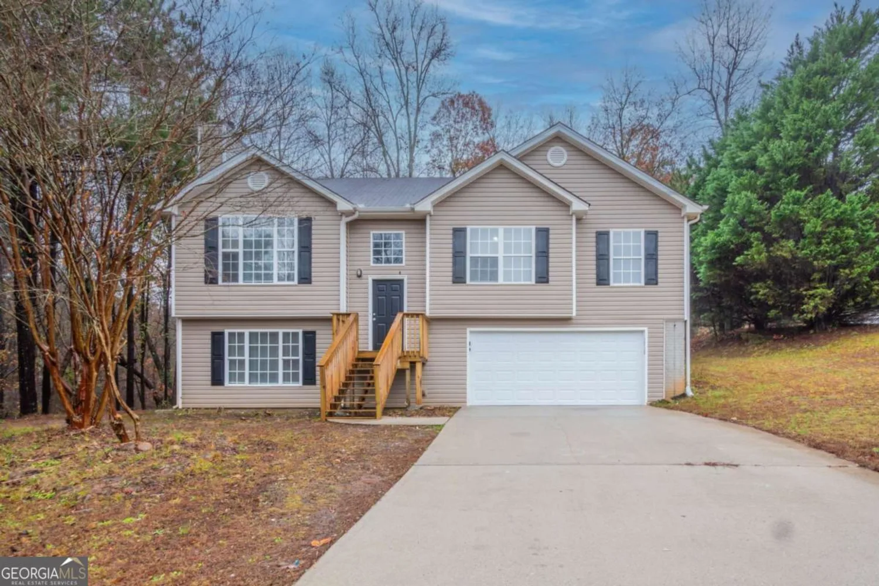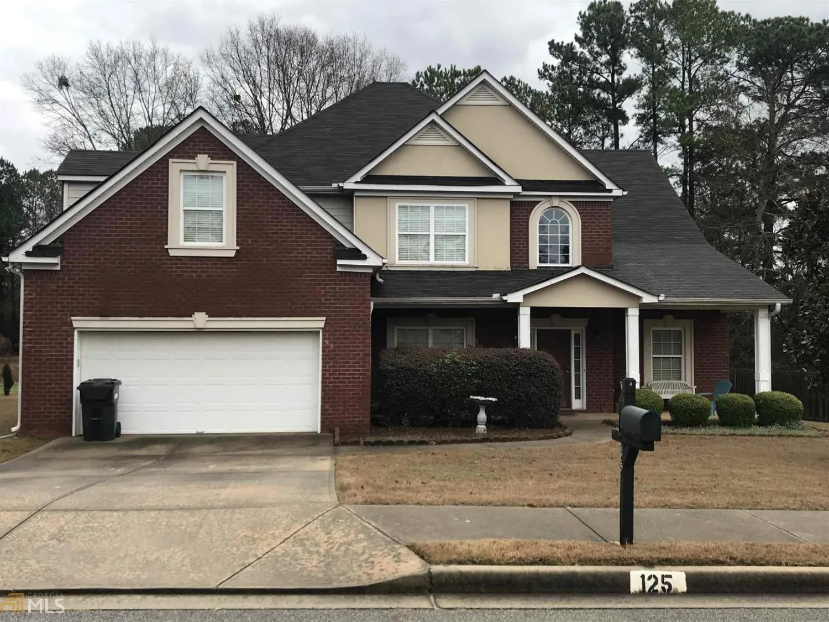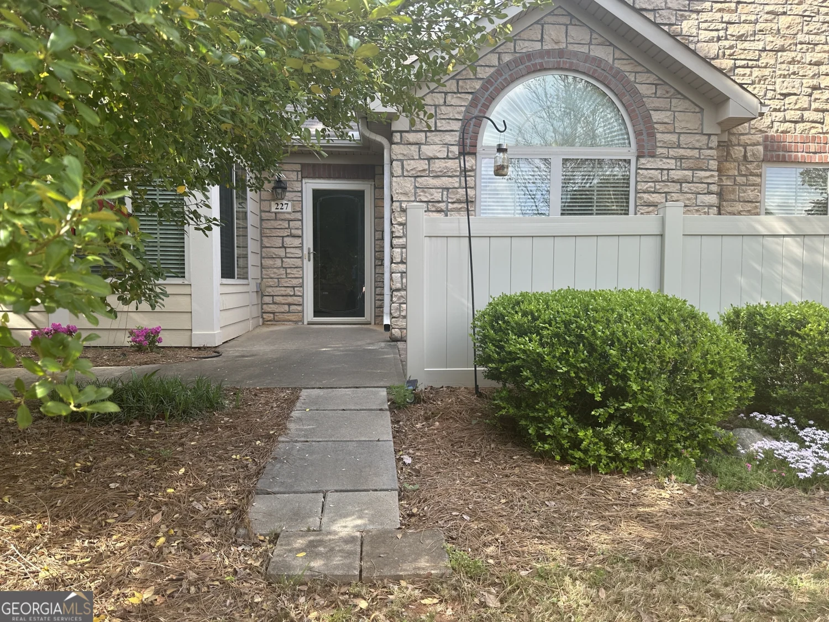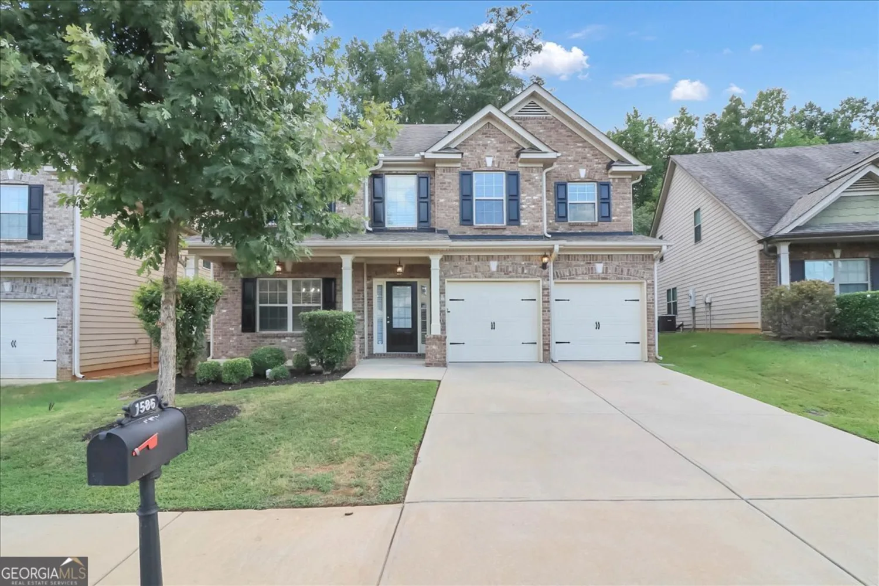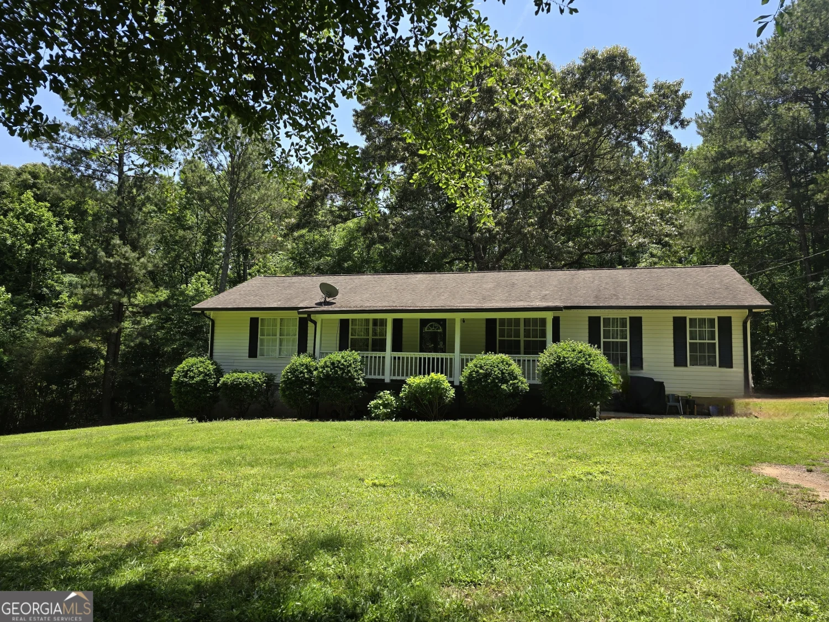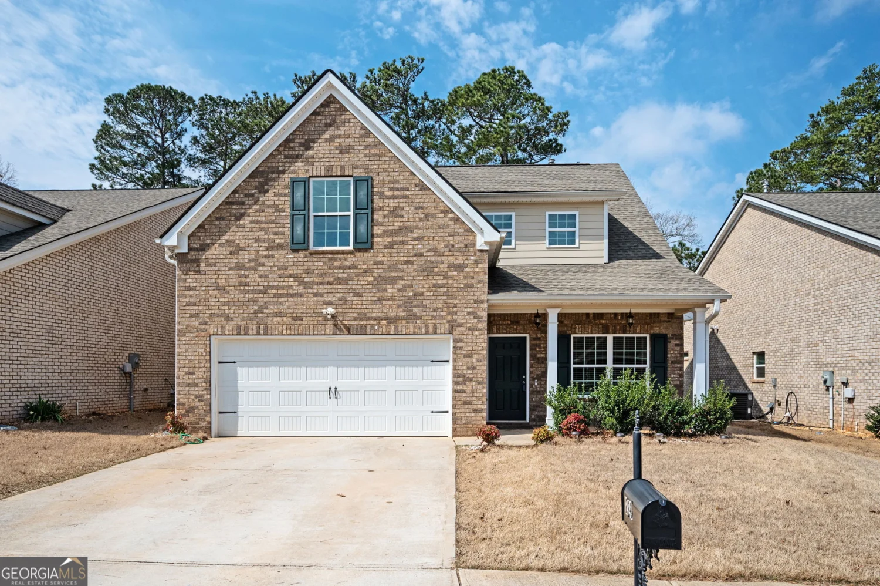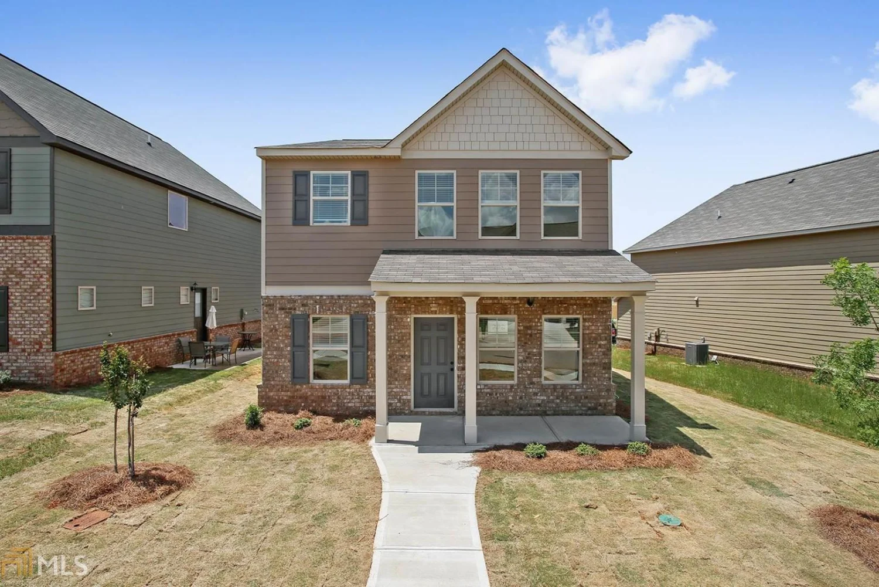213 tapestry driveMcdonough, GA 30252
213 tapestry driveMcdonough, GA 30252
Description
Ola schools within walking distance! Come see this fabulous 4-sided brick home located in Tapestry Park. It has an open floor plan with spacious rooms and a master on the main. The gourmet kitchen has a view to the family room, dining room with coffer ceilings, and boasts hardwoods in the dining, foyer, and kitchen. Tile floors and tile shower in the master bathroom. Enjoy nice evenings on the covered back patio with a ceiling fan. Home is still under builder's 2-10 warranty. Seller is leaving stainless steel refrigerator, washer, and dryer. Also ask about furniture for sale, as the seller will be moving out of the area. Ask about our preferred lender incentives.
Property Details for 213 Tapestry Drive
- Subdivision ComplexTapestry Park
- Architectural StyleBrick 4 Side, Traditional
- Parking FeaturesGarage Door Opener, Garage, Side/Rear Entrance
- Property AttachedNo
LISTING UPDATED:
- StatusClosed
- MLS #8727504
- Days on Site2
- Taxes$3,303.65 / year
- HOA Fees$300 / month
- MLS TypeResidential
- Year Built2016
- CountryHenry
LISTING UPDATED:
- StatusClosed
- MLS #8727504
- Days on Site2
- Taxes$3,303.65 / year
- HOA Fees$300 / month
- MLS TypeResidential
- Year Built2016
- CountryHenry
Building Information for 213 Tapestry Drive
- StoriesTwo
- Year Built2016
- Lot Size0.0000 Acres
Payment Calculator
Term
Interest
Home Price
Down Payment
The Payment Calculator is for illustrative purposes only. Read More
Property Information for 213 Tapestry Drive
Summary
Location and General Information
- Community Features: Sidewalks, Street Lights
- Directions: Take 75 S to exit 216 and make a left. Turn right on Racetrack Rd and right on Hwy 81. Go approximately 3 miles and turn left on North Ola Rd. Tapestry Park is on the left.
- Coordinates: 33.441756,-84.050937
School Information
- Elementary School: Ola
- Middle School: Ola
- High School: Ola
Taxes and HOA Information
- Parcel Number: 155B01079000
- Tax Year: 2018
- Association Fee Includes: None
- Tax Lot: 79
Virtual Tour
Parking
- Open Parking: No
Interior and Exterior Features
Interior Features
- Cooling: Electric, Central Air
- Heating: Natural Gas, Central
- Appliances: Gas Water Heater, Dishwasher, Ice Maker, Microwave, Oven/Range (Combo), Refrigerator, Stainless Steel Appliance(s)
- Basement: None
- Fireplace Features: Family Room, Factory Built, Gas Log
- Flooring: Hardwood, Tile
- Interior Features: Tray Ceiling(s), Vaulted Ceiling(s), Entrance Foyer, Soaking Tub, Separate Shower, Tile Bath, Walk-In Closet(s), Master On Main Level
- Levels/Stories: Two
- Kitchen Features: Breakfast Area, Pantry, Solid Surface Counters
- Foundation: Slab
- Main Bedrooms: 1
- Total Half Baths: 1
- Bathrooms Total Integer: 4
- Main Full Baths: 1
- Bathrooms Total Decimal: 3
Exterior Features
- Construction Materials: Concrete, Stone
- Patio And Porch Features: Deck, Patio
- Roof Type: Composition
- Laundry Features: Mud Room
- Pool Private: No
Property
Utilities
- Utilities: Cable Available, Sewer Connected
- Water Source: Public
Property and Assessments
- Home Warranty: Yes
- Property Condition: Resale
Green Features
- Green Energy Efficient: Thermostat
Lot Information
- Above Grade Finished Area: 2839
- Lot Features: Level
Multi Family
- Number of Units To Be Built: Square Feet
Rental
Rent Information
- Land Lease: Yes
Public Records for 213 Tapestry Drive
Tax Record
- 2018$3,303.65 ($275.30 / month)
Home Facts
- Beds4
- Baths3
- Total Finished SqFt2,839 SqFt
- Above Grade Finished2,839 SqFt
- StoriesTwo
- Lot Size0.0000 Acres
- StyleSingle Family Residence
- Year Built2016
- APN155B01079000
- CountyHenry
- Fireplaces1


