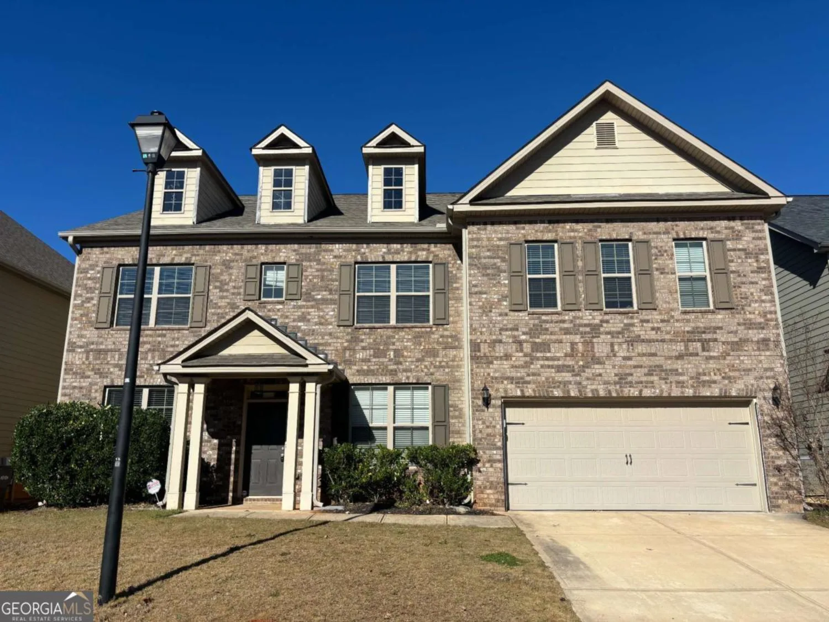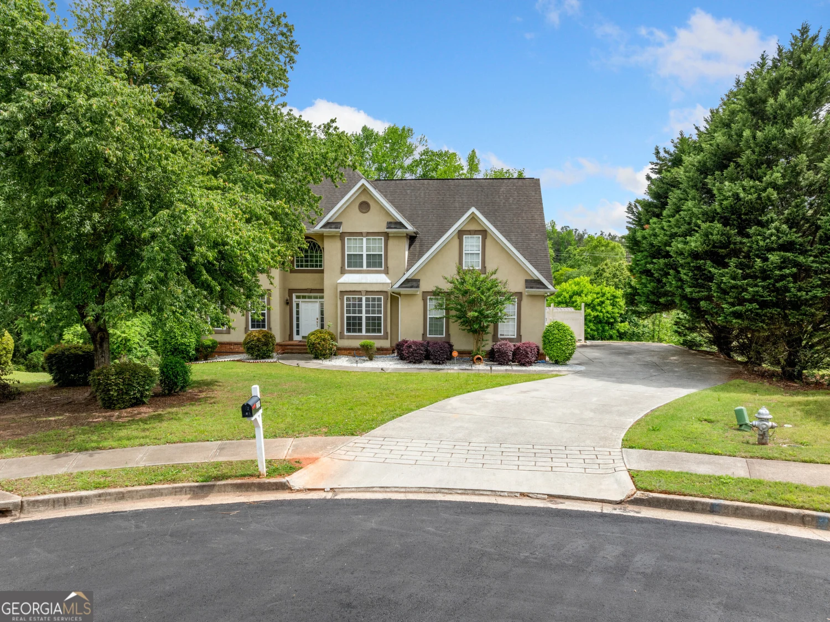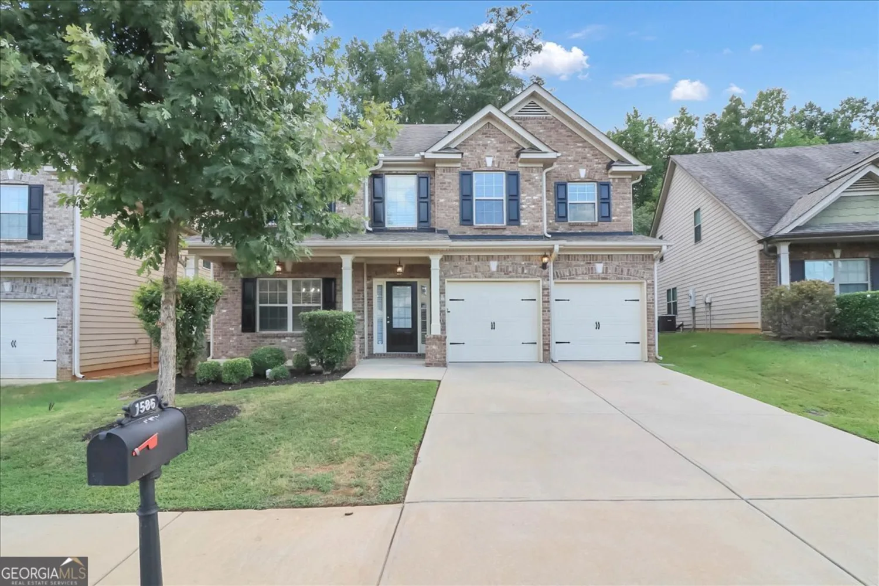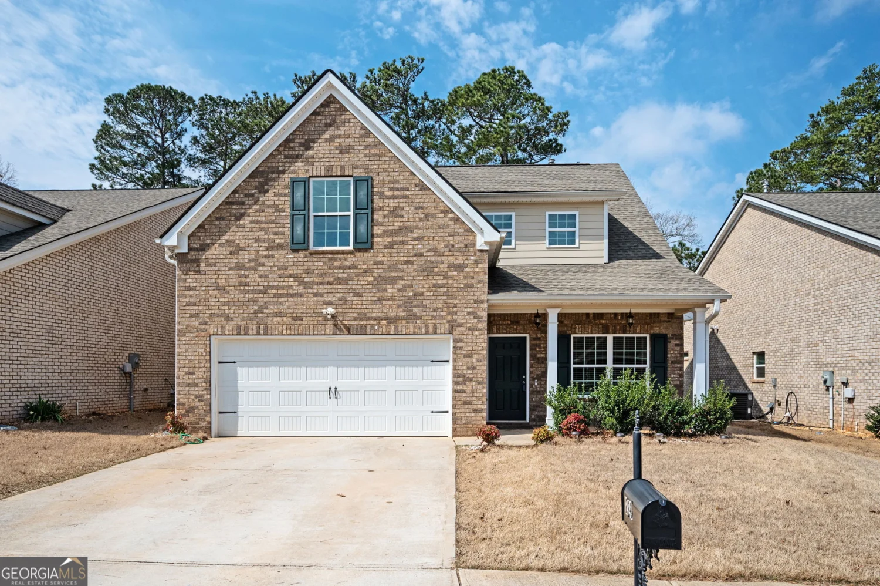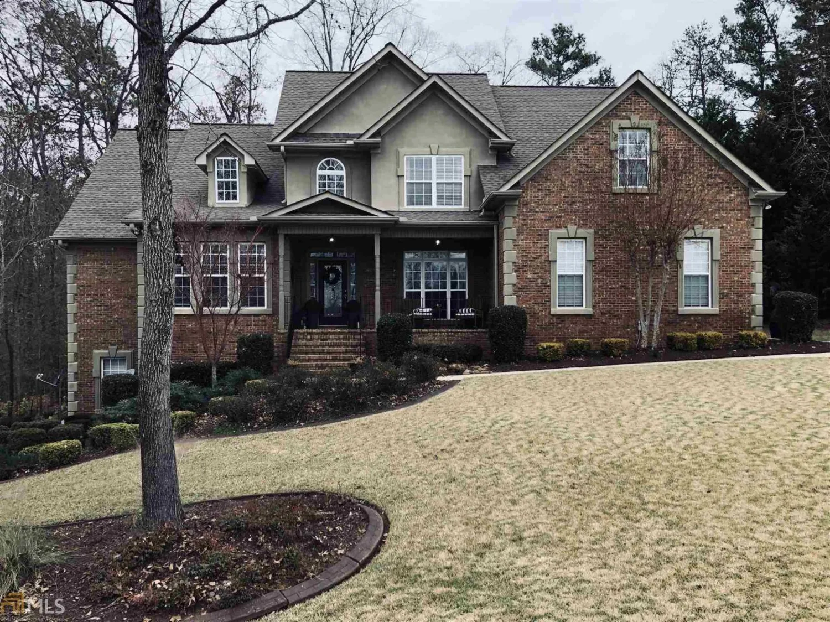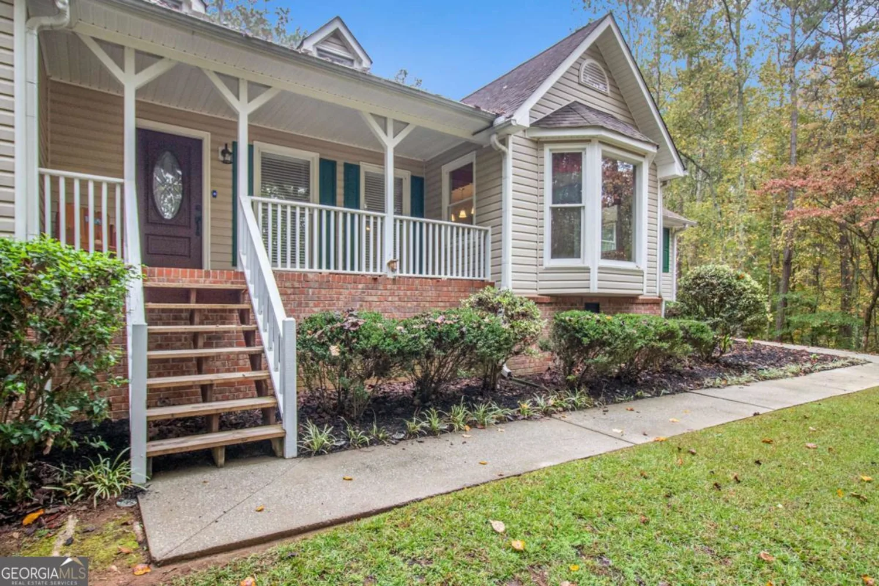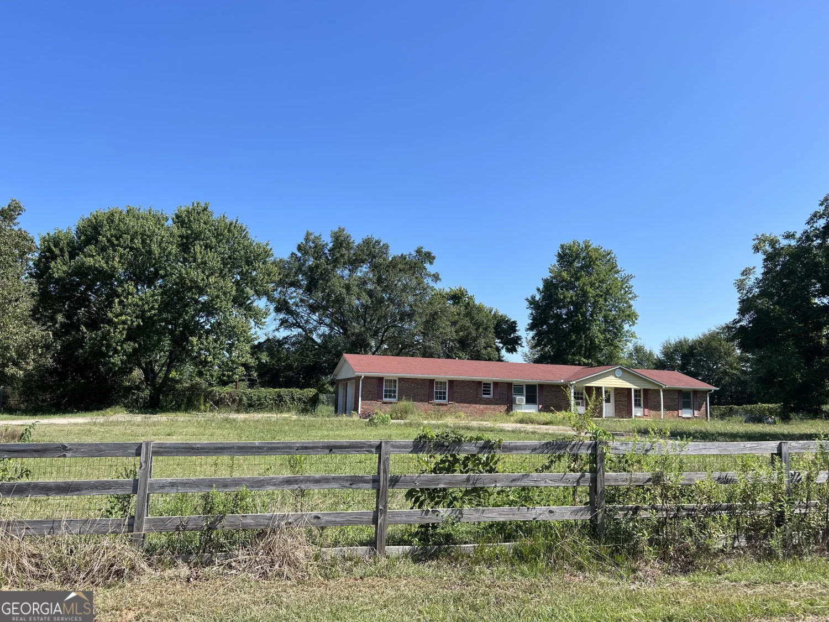1186 diamond crossingMcdonough, GA 30252
1186 diamond crossingMcdonough, GA 30252
Description
Experience the pinnacle of sophisticated living in this exceptional 5-bedroom, 3.5 bathroom residence in McDonough, where elegance meets functionality. Upon entry, you'll be captivated by the thoughtfully designed main floor, featuring a dedicated entertainment room for leisure and relaxation. It's a home that enhances its adds allure, while hardwood floors create a warm and inviting atmosphere throughout. Adjacent to the living spaces, a private office offers the perfect setting for work or creative pursuits. convenience is key with a main floor laundry room, streamlining daily routines. The grand loft oversized master suite is a true retreat. With four additional bedrooms, this home offers ample space for comfort and versatility. Nestled in a prime location, this home is just moments from grocery stores, shopping, and dining, ensuring easy access to everyday essentials. Step outside to a fenced backyard, your private escape for outdoor enjoyment. Don't miss this opportunity schedule your showing today and make this refined residence your own.
Property Details for 1186 Diamond Crossing
- Subdivision ComplexBridlerigde
- Architectural StyleBrick Front
- Num Of Parking Spaces2
- Parking FeaturesGarage, Garage Door Opener
- Property AttachedNo
LISTING UPDATED:
- StatusActive
- MLS #10465572
- Days on Site80
- Taxes$5,647 / year
- HOA Fees$528 / month
- MLS TypeResidential
- Year Built2010
- Lot Size0.50 Acres
- CountryHenry
LISTING UPDATED:
- StatusActive
- MLS #10465572
- Days on Site80
- Taxes$5,647 / year
- HOA Fees$528 / month
- MLS TypeResidential
- Year Built2010
- Lot Size0.50 Acres
- CountryHenry
Building Information for 1186 Diamond Crossing
- StoriesTwo
- Year Built2010
- Lot Size0.5000 Acres
Payment Calculator
Term
Interest
Home Price
Down Payment
The Payment Calculator is for illustrative purposes only. Read More
Property Information for 1186 Diamond Crossing
Summary
Location and General Information
- Community Features: None
- Directions: GPS
- Coordinates: 33.449144,-84.100753
School Information
- Elementary School: Tussahaw
- Middle School: McDonough Middle
- High School: McDonough
Taxes and HOA Information
- Parcel Number: 123F01050000
- Tax Year: 2023
- Association Fee Includes: Management Fee
- Tax Lot: 50
Virtual Tour
Parking
- Open Parking: No
Interior and Exterior Features
Interior Features
- Cooling: Ceiling Fan(s), Central Air, Electric, Gas
- Heating: Central, Hot Water, Natural Gas
- Appliances: Cooktop, Dishwasher, Disposal, Dryer, Electric Water Heater, Gas Water Heater, Ice Maker, Microwave, Refrigerator, Washer
- Basement: None
- Flooring: Carpet, Hardwood, Tile
- Interior Features: High Ceilings, Master On Main Level, Separate Shower, Soaking Tub, Tile Bath, Tray Ceiling(s), Entrance Foyer, Vaulted Ceiling(s), Walk-In Closet(s)
- Levels/Stories: Two
- Main Bedrooms: 1
- Total Half Baths: 1
- Bathrooms Total Integer: 4
- Main Full Baths: 1
- Bathrooms Total Decimal: 3
Exterior Features
- Construction Materials: Wood Siding
- Fencing: Back Yard, Privacy
- Roof Type: Other
- Laundry Features: Common Area, In Hall, Laundry Closet
- Pool Private: No
Property
Utilities
- Sewer: Public Sewer
- Utilities: Cable Available, Electricity Available, Natural Gas Available, Sewer Connected, Underground Utilities
- Water Source: Public
Property and Assessments
- Home Warranty: Yes
- Property Condition: Resale
Green Features
Lot Information
- Above Grade Finished Area: 1
- Lot Features: Corner Lot
Multi Family
- Number of Units To Be Built: Square Feet
Rental
Rent Information
- Land Lease: Yes
Public Records for 1186 Diamond Crossing
Tax Record
- 2023$5,647.00 ($470.58 / month)
Home Facts
- Beds5
- Baths3
- Total Finished SqFt1 SqFt
- Above Grade Finished1 SqFt
- StoriesTwo
- Lot Size0.5000 Acres
- StyleSingle Family Residence
- Year Built2010
- APN123F01050000
- CountyHenry
- Fireplaces1


