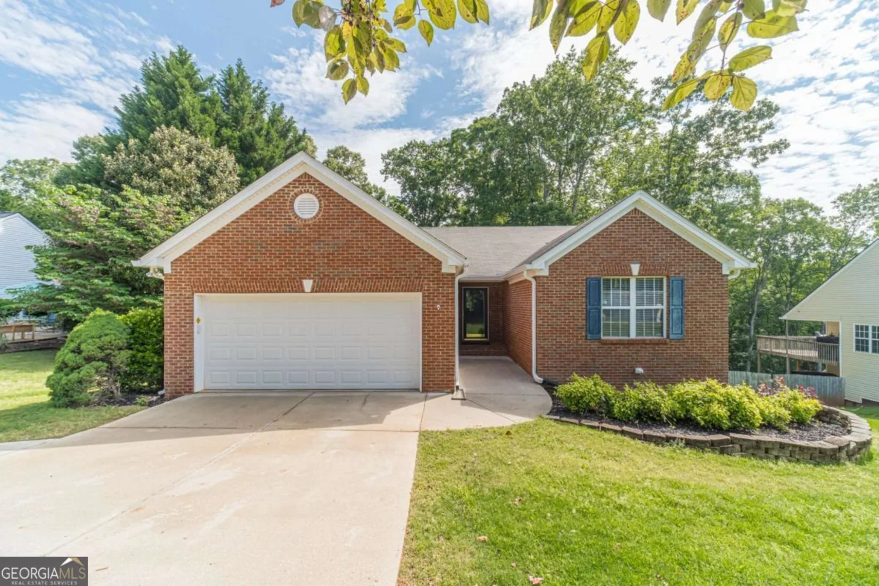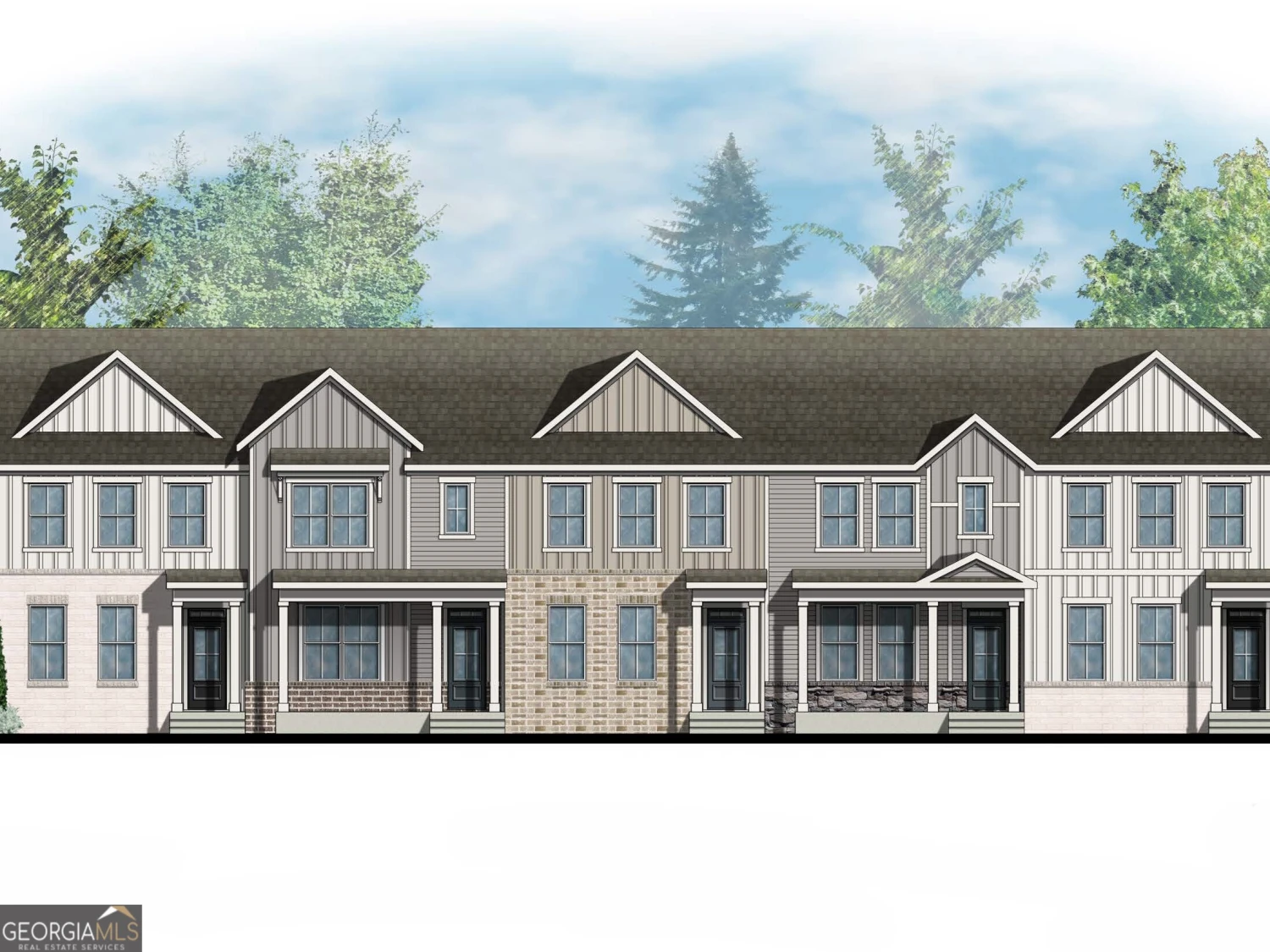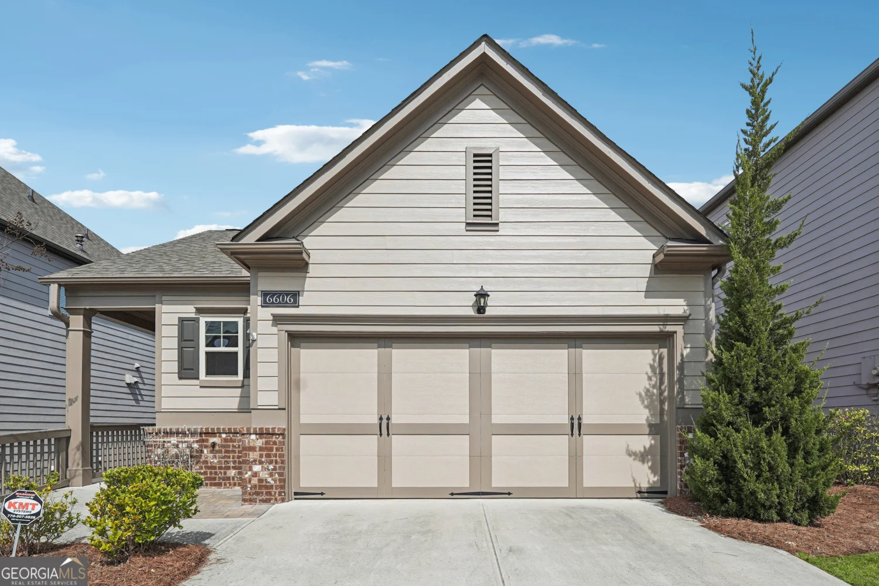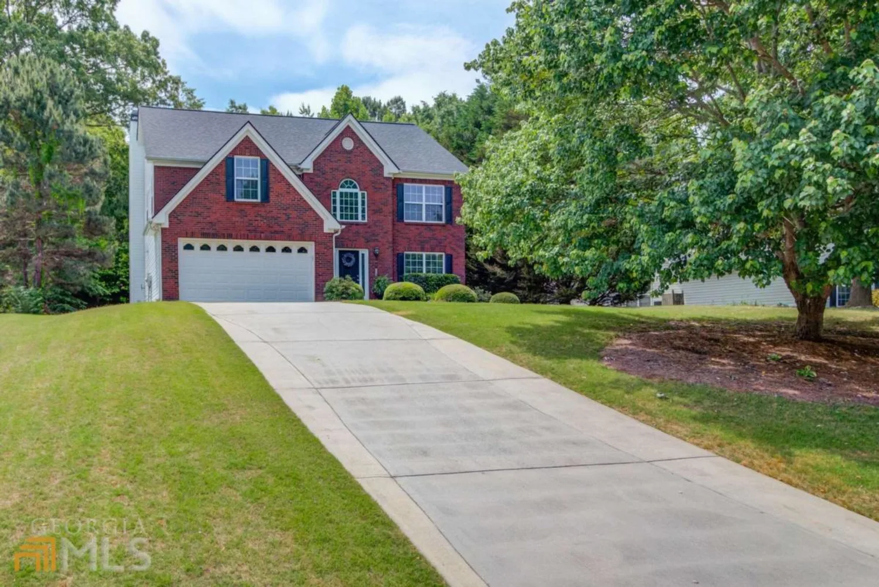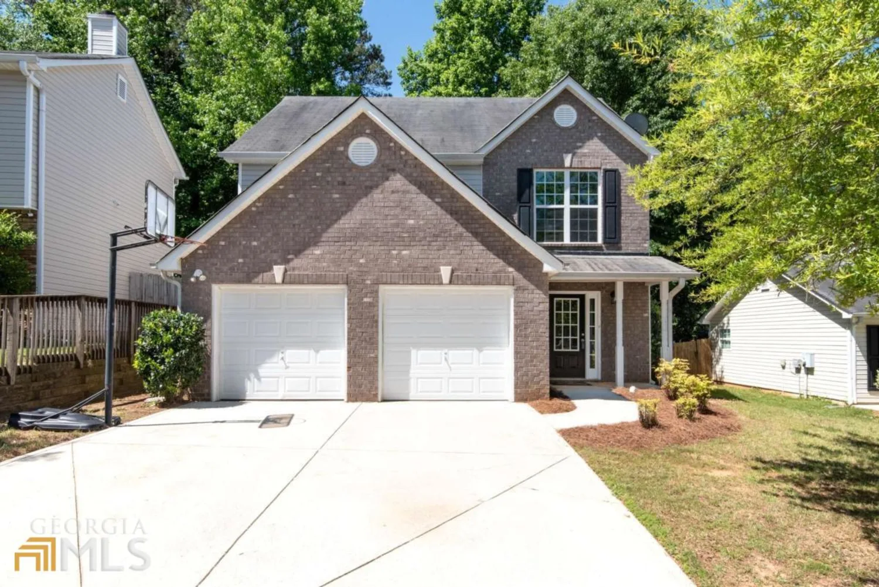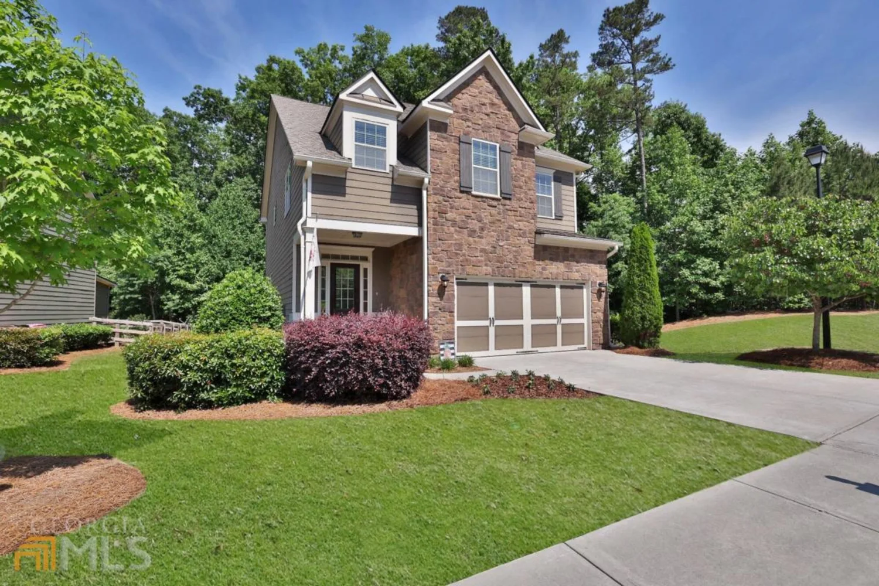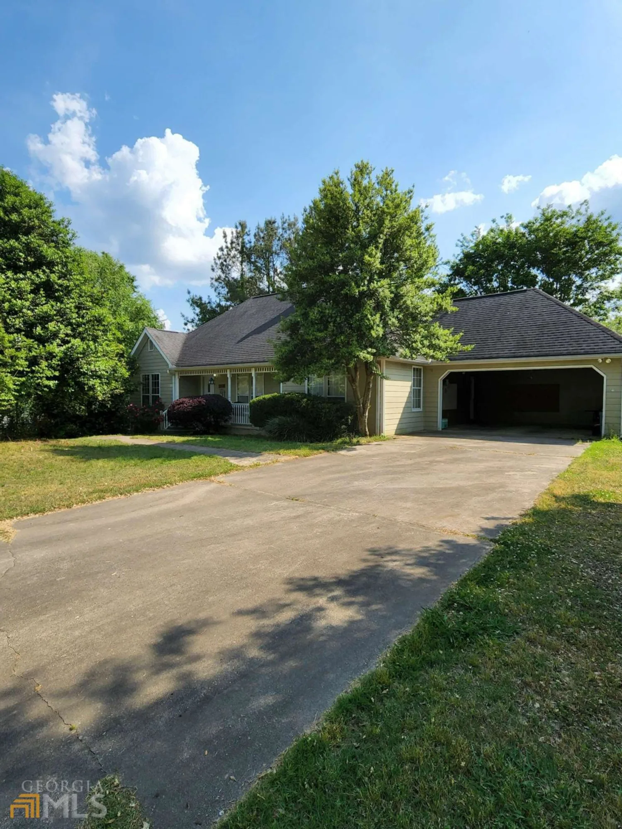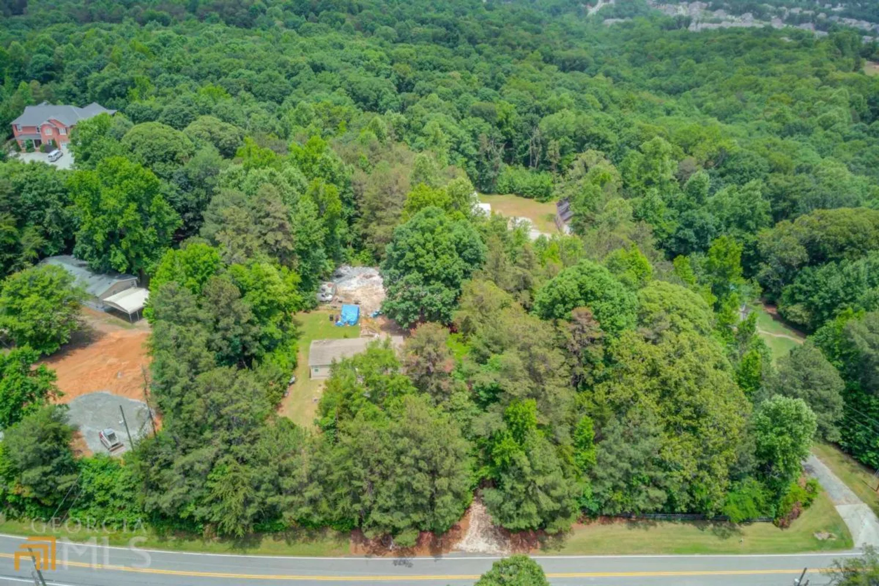6517 vista glenFlowery Branch, GA 30542
6517 vista glenFlowery Branch, GA 30542
Description
Updated ranch with partially finished full basement near Lake Lanier. White kitchen w/ granite counter tops, Stainless steel appliances and cozy island in the breakfast room. Great views of the private backyard from the kitchen and family room. Large open family room has vaulted ceilings, gas logs and a view of the kitchen. You will find wood flooring continuing through the main living area. Separate formal dining room with views to the family room. Oversized master suite with hardwood floors and relaxing master bath complete with separate shower, soaking tub, tile floors and updated fixtures. Full basement with finished office, stubbed full bath, private entrance, and large boat door. Perfect for storing your boat, muscle car or gardening equipment. So many options to relax and entertain with the large deck, stone walkway and lovely garden areas all in a fence backyard. 15+ years left on the architectural shingled roof with ridge vents. Newer Gutter guards and a separate panel box for an outside generator add to the value of this home. Act fast!
Property Details for 6517 VISTA Glen
- Subdivision ComplexGlenwood Park
- Architectural StyleBrick Front, Ranch
- Parking FeaturesAttached, Garage, Garage Door Opener, Kitchen Level
- Property AttachedYes
LISTING UPDATED:
- StatusClosed
- MLS #10046949
- Days on Site12
- Taxes$1,937 / year
- HOA Fees$100 / month
- MLS TypeResidential
- Year Built1998
- Lot Size0.66 Acres
- CountryHall
LISTING UPDATED:
- StatusClosed
- MLS #10046949
- Days on Site12
- Taxes$1,937 / year
- HOA Fees$100 / month
- MLS TypeResidential
- Year Built1998
- Lot Size0.66 Acres
- CountryHall
Building Information for 6517 VISTA Glen
- StoriesOne
- Year Built1998
- Lot Size0.6600 Acres
Payment Calculator
Term
Interest
Home Price
Down Payment
The Payment Calculator is for illustrative purposes only. Read More
Property Information for 6517 VISTA Glen
Summary
Location and General Information
- Community Features: Street Lights
- Directions: South on 985 EXIT 8 RT ON FRIENDSHIP RD TURN RT ON MCEVER RD. TURN LT ONTO VISTA GLEN. HOME ON LEFT
- Coordinates: 34.168797,-83.958991
School Information
- Elementary School: Flowery Branch
- Middle School: West Hall
- High School: West Hall
Taxes and HOA Information
- Parcel Number: 08149 000104
- Tax Year: 2021
- Association Fee Includes: Other
- Tax Lot: 4
Virtual Tour
Parking
- Open Parking: No
Interior and Exterior Features
Interior Features
- Cooling: Ceiling Fan(s), Central Air
- Heating: Forced Air, Natural Gas
- Appliances: Dishwasher, Gas Water Heater, Microwave
- Basement: Boat Door, Daylight, Exterior Entry, Finished, Full
- Fireplace Features: Family Room, Gas Log
- Flooring: Carpet, Hardwood, Tile
- Interior Features: Double Vanity, Master On Main Level, Tray Ceiling(s), Walk-In Closet(s)
- Levels/Stories: One
- Window Features: Double Pane Windows
- Kitchen Features: Breakfast Area, Kitchen Island, Pantry
- Main Bedrooms: 3
- Bathrooms Total Integer: 2
- Main Full Baths: 2
- Bathrooms Total Decimal: 2
Exterior Features
- Accessibility Features: Accessible Doors, Accessible Entrance
- Construction Materials: Other
- Fencing: Back Yard, Wood
- Patio And Porch Features: Deck
- Roof Type: Composition
- Security Features: Security System, Smoke Detector(s)
- Laundry Features: Other
- Pool Private: No
Property
Utilities
- Sewer: Septic Tank
- Utilities: Cable Available
- Water Source: Public
- Electric: 220 Volts
Property and Assessments
- Home Warranty: Yes
- Property Condition: Resale
Green Features
Lot Information
- Above Grade Finished Area: 1702
- Common Walls: No Common Walls
- Lot Features: Cul-De-Sac, Level, Private
Multi Family
- Number of Units To Be Built: Square Feet
Rental
Rent Information
- Land Lease: Yes
Public Records for 6517 VISTA Glen
Tax Record
- 2021$1,937.00 ($161.42 / month)
Home Facts
- Beds4
- Baths2
- Total Finished SqFt1,702 SqFt
- Above Grade Finished1,702 SqFt
- StoriesOne
- Lot Size0.6600 Acres
- StyleSingle Family Residence
- Year Built1998
- APN08149 000104
- CountyHall
- Fireplaces1


