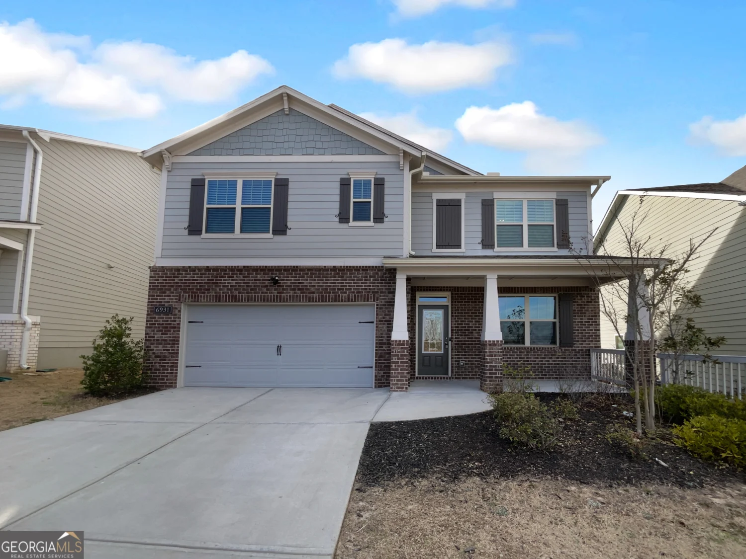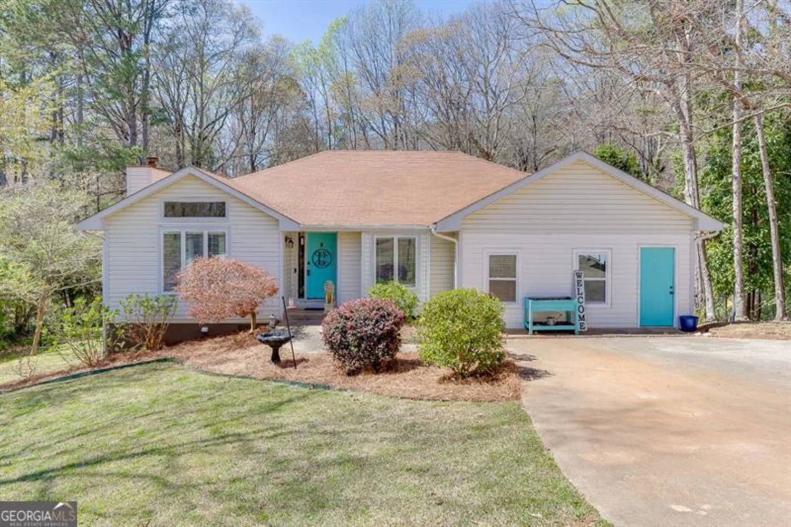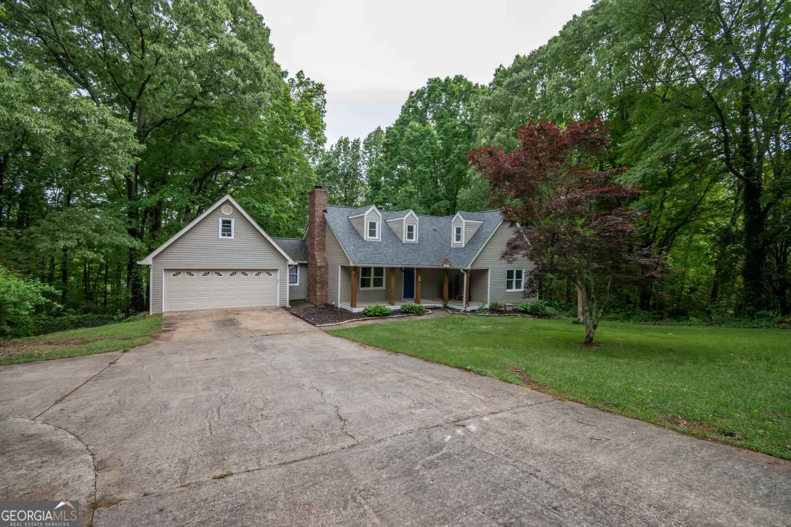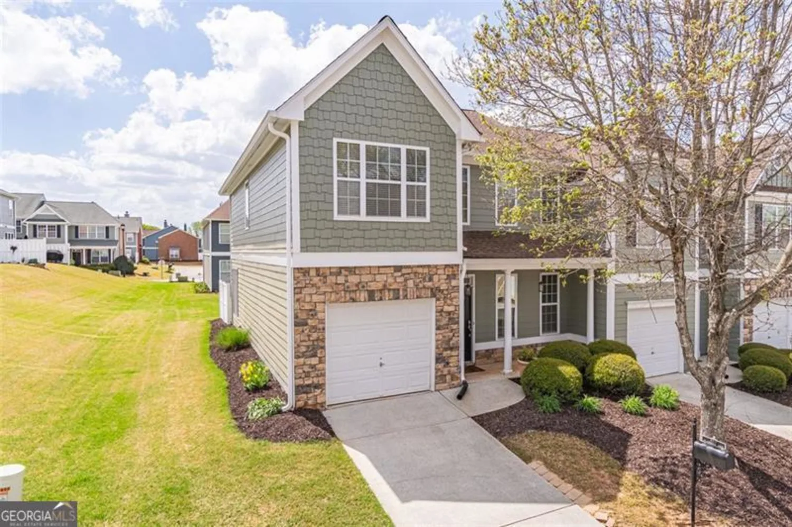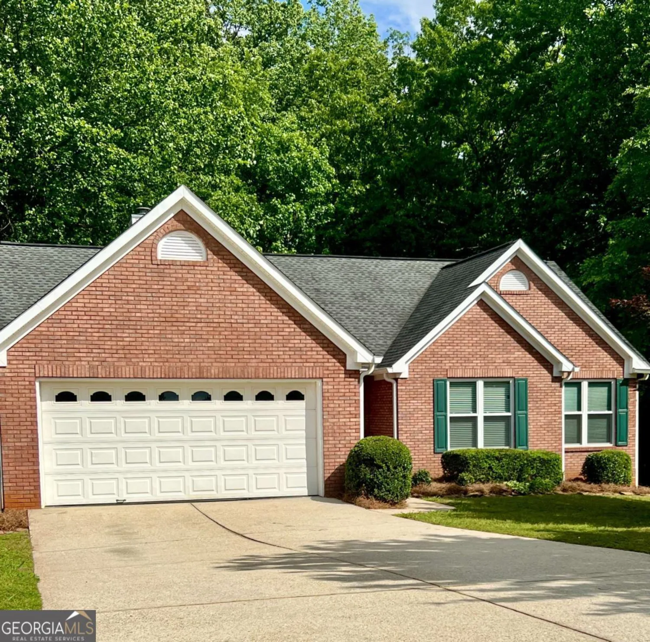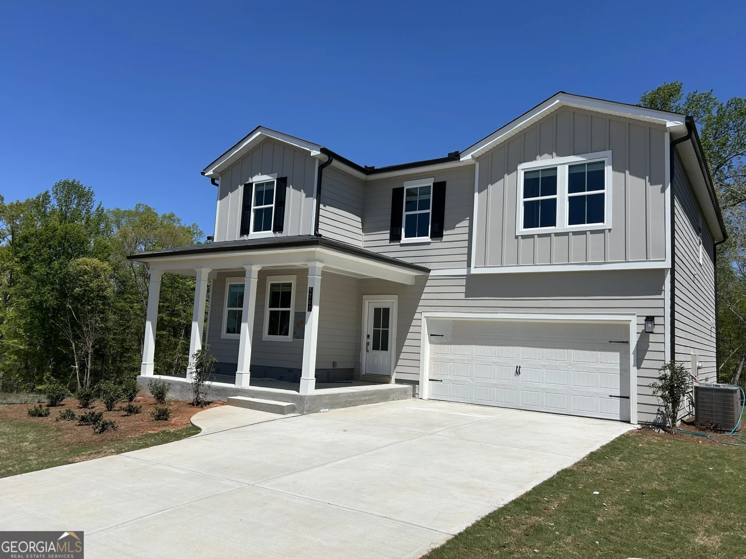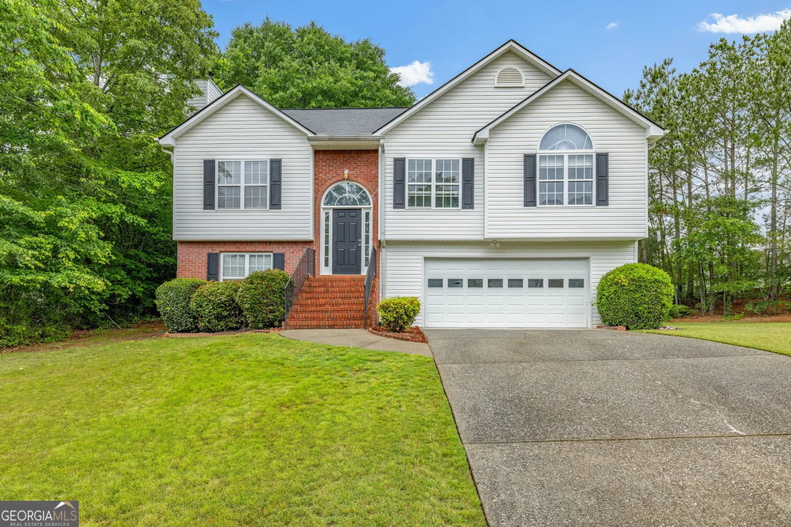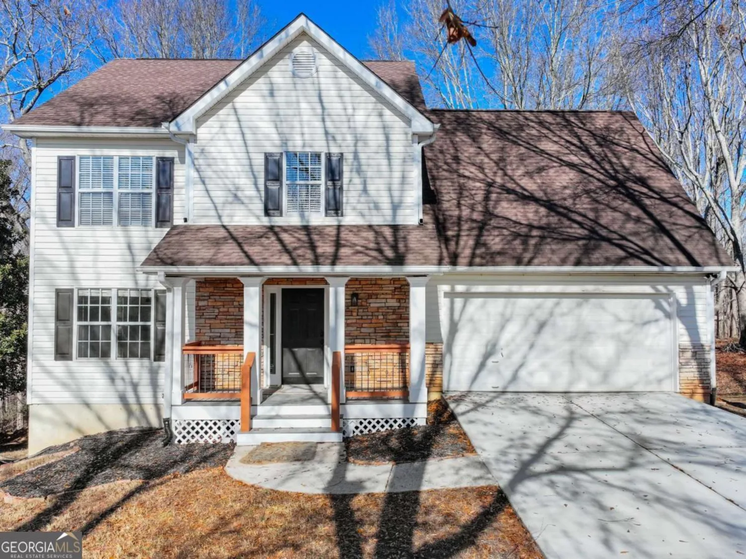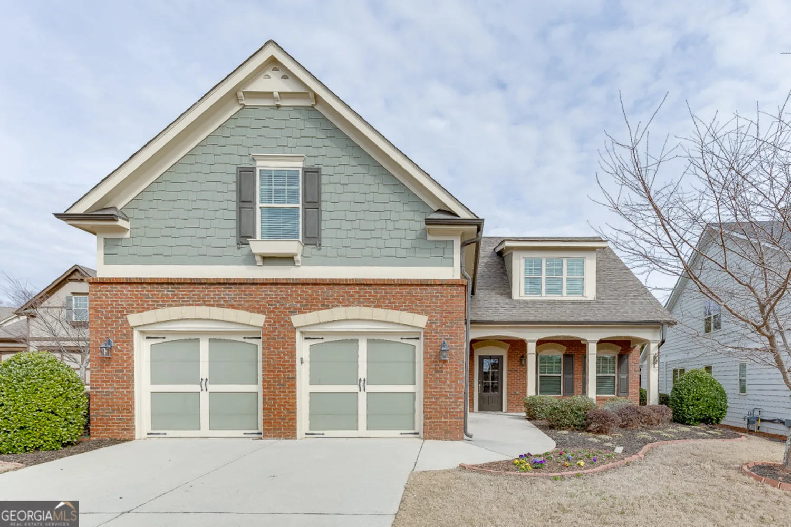5385 amber cove wayFlowery Branch, GA 30542
5385 amber cove wayFlowery Branch, GA 30542
Description
Discover this charming ranch home featuring a spacious finished basement, offering exceptional versatility and comfort. With 3 bedrooms on the main level, this home provides a cozy and convenient living space. The finished walk-out basement includes a private bedroom, full bathroom, and a welcoming living roomCoperfect for an in-law suite, rental opportunity, or guest accommodations. The basement also has a second bedroom or office space and a dedicated workshop area which opens to a peaceful, wooded, level backyard, creating a serene outdoor retreat. Located in a quiet, friendly community, this home is just minutes from shopping, dining, and major highways for easy access to everything you need. The property is professionally landscaped and includes a NEW deck, ideal for outdoor entertaining and relaxation. Newer water heater! Ranch homes with a basement that includes a bedroom and full bath are rare, making this a unique opportunity for versatile living. DonCOt miss your chance to own this lovely, well-maintained home in a convenient and peaceful setting!
Property Details for 5385 Amber Cove Way
- Subdivision ComplexEvergreen
- Architectural StyleBrick Front, Ranch
- Num Of Parking Spaces2
- Parking FeaturesDetached, Garage, Garage Door Opener
- Property AttachedYes
LISTING UPDATED:
- StatusActive
- MLS #10518933
- Days on Site1
- Taxes$1,377 / year
- HOA Fees$165 / month
- MLS TypeResidential
- Year Built2000
- Lot Size0.97 Acres
- CountryHall
LISTING UPDATED:
- StatusActive
- MLS #10518933
- Days on Site1
- Taxes$1,377 / year
- HOA Fees$165 / month
- MLS TypeResidential
- Year Built2000
- Lot Size0.97 Acres
- CountryHall
Building Information for 5385 Amber Cove Way
- StoriesTwo
- Year Built2000
- Lot Size0.9700 Acres
Payment Calculator
Term
Interest
Home Price
Down Payment
The Payment Calculator is for illustrative purposes only. Read More
Property Information for 5385 Amber Cove Way
Summary
Location and General Information
- Community Features: None
- Directions: GPS friendly
- Coordinates: 34.14417,-83.865886
School Information
- Elementary School: Chestnut Mountain
- Middle School: Cherokee Bluff
- High School: Cherokee Bluff
Taxes and HOA Information
- Parcel Number: 150042I00104
- Tax Year: 2024
- Association Fee Includes: None
Virtual Tour
Parking
- Open Parking: No
Interior and Exterior Features
Interior Features
- Cooling: Ceiling Fan(s), Central Air
- Heating: Central
- Appliances: Dishwasher, Refrigerator
- Basement: Bath Finished, Daylight, Exterior Entry, Finished, Full, Interior Entry
- Fireplace Features: Gas Starter, Living Room
- Flooring: Carpet
- Interior Features: Master On Main Level
- Levels/Stories: Two
- Window Features: Double Pane Windows
- Kitchen Features: Breakfast Area
- Main Bedrooms: 3
- Bathrooms Total Integer: 3
- Main Full Baths: 2
- Bathrooms Total Decimal: 3
Exterior Features
- Construction Materials: Brick, Vinyl Siding
- Patio And Porch Features: Deck
- Roof Type: Composition
- Laundry Features: Mud Room
- Pool Private: No
Property
Utilities
- Sewer: Septic Tank
- Utilities: High Speed Internet, Natural Gas Available, Water Available
- Water Source: Public
- Electric: 220 Volts
Property and Assessments
- Home Warranty: Yes
- Property Condition: Resale
Green Features
Lot Information
- Above Grade Finished Area: 1599
- Common Walls: No Common Walls
- Lot Features: Level
Multi Family
- Number of Units To Be Built: Square Feet
Rental
Rent Information
- Land Lease: Yes
- Occupant Types: Vacant
Public Records for 5385 Amber Cove Way
Tax Record
- 2024$1,377.00 ($114.75 / month)
Home Facts
- Beds5
- Baths3
- Total Finished SqFt3,198 SqFt
- Above Grade Finished1,599 SqFt
- Below Grade Finished1,599 SqFt
- StoriesTwo
- Lot Size0.9700 Acres
- StyleSingle Family Residence
- Year Built2000
- APN150042I00104
- CountyHall
- Fireplaces1


