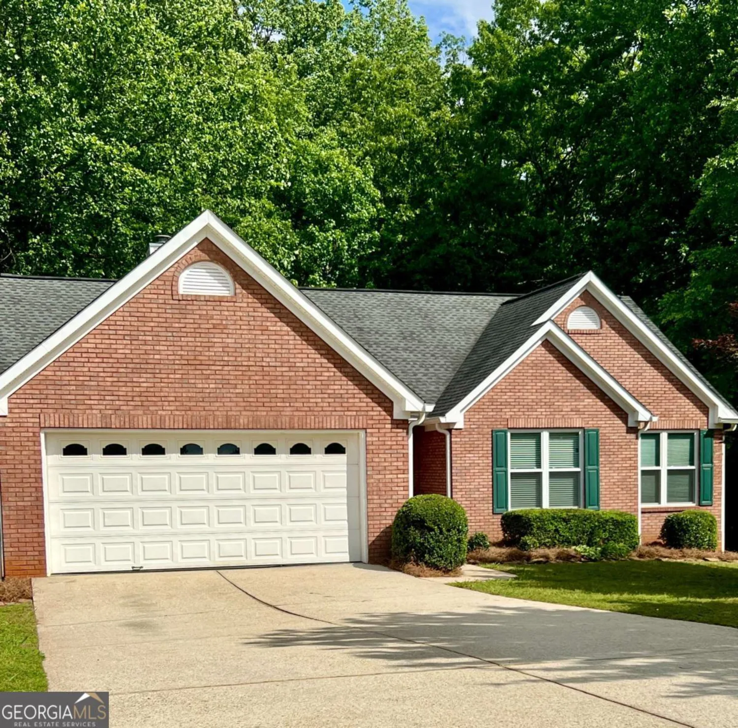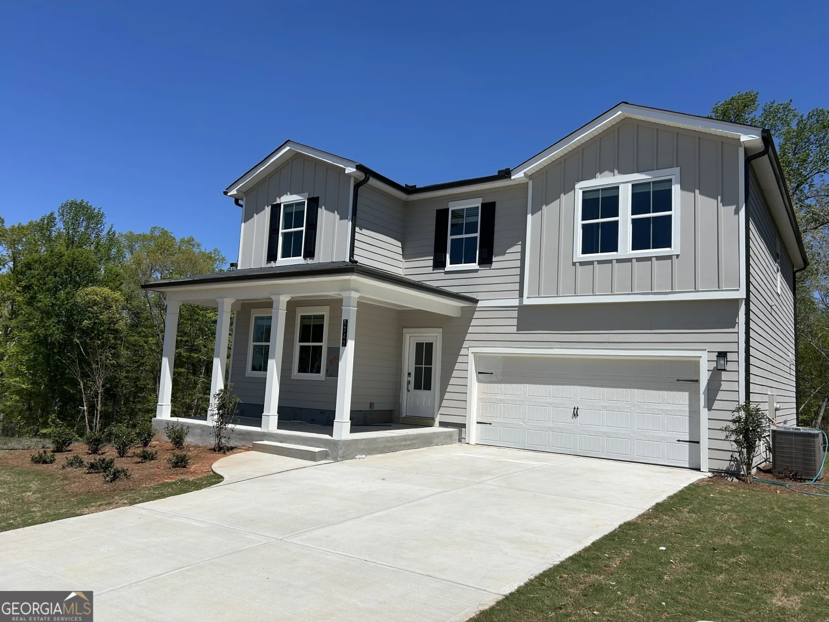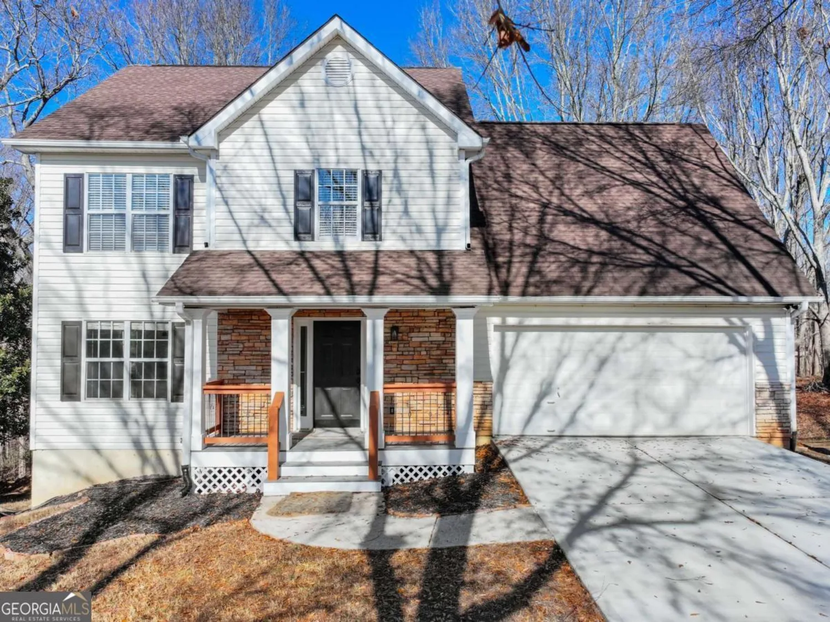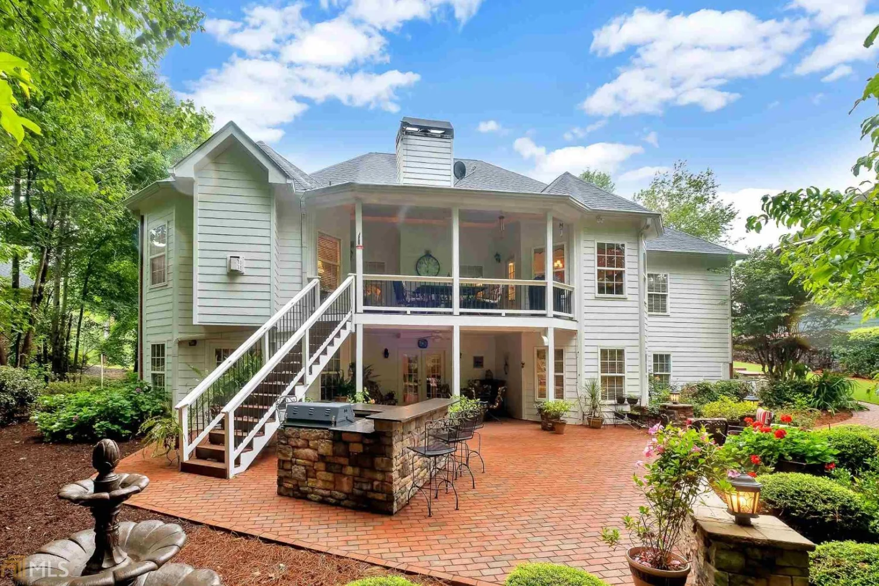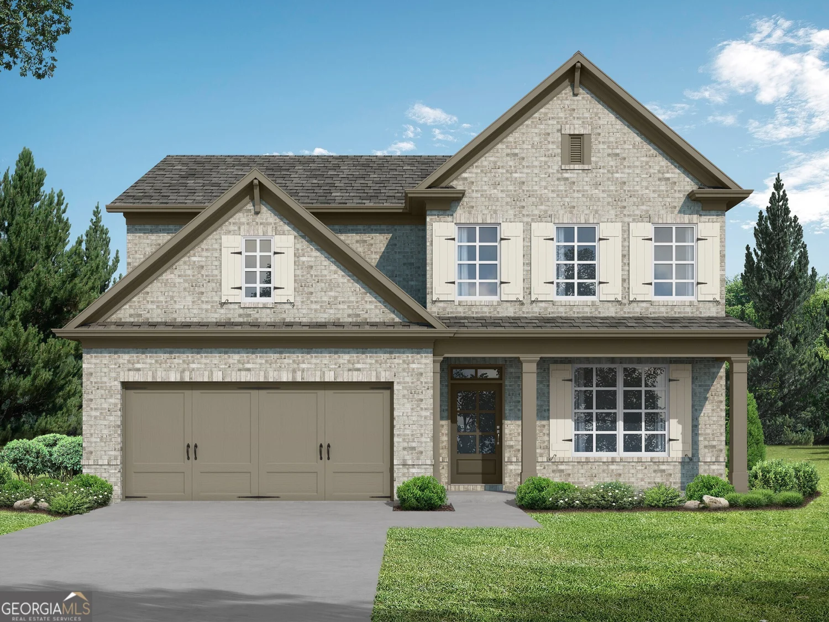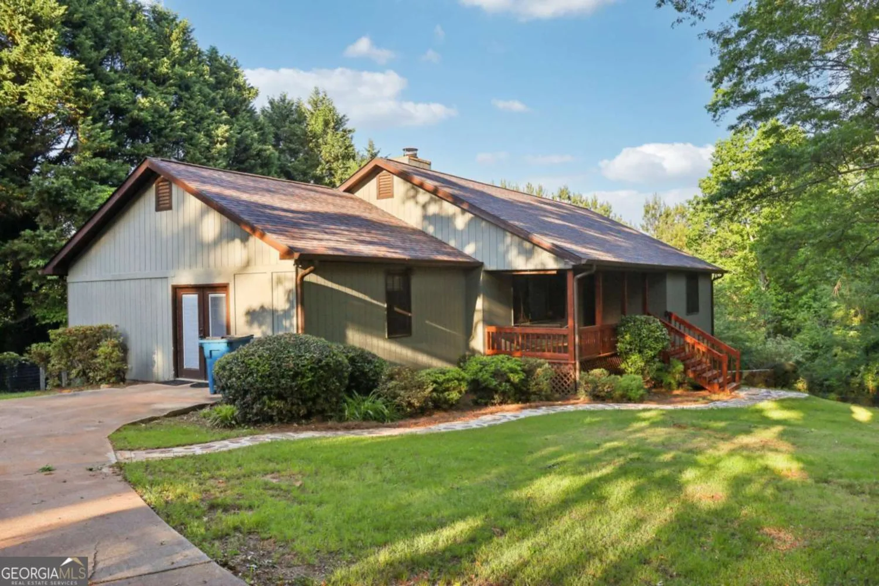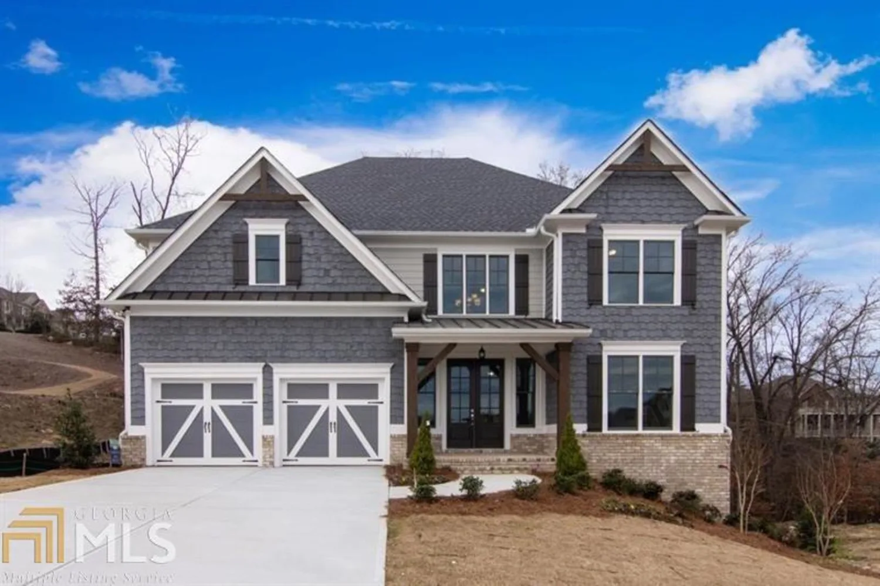6815 flagstone wayFlowery Branch, GA 30542
6815 flagstone wayFlowery Branch, GA 30542
Description
***MOTIVATED SELLER!! SELLER OFFERING $5,000 ANY WAY YOU WANT TO USE IT....CLOSING COSTS, BUYDOWN, ETC.**** Welcome home to the stunning community of Sterling on the Lake! Prime location near the neighborhood entrance offers quick and convenient access while maintaining the community's peaceful ambiance. This beautiful 3 bedroom 2.5 bath craftsman home includes primary on main with 2 additional bedrooms upstairs. The main level features hardwoods throughout, open concept kitchen as well as a spacious screened-in porch with HVAC. Upstairs, find a large open space great for an office/ living space and 2 spacious bedrooms. Home includes whole house generator, yard sprinkler system, oversized 4' extended garage with epoxy floor, expanded patio with gas line and second-floor walk-in attic space. Amenities include the Sterling on the Lake clubhouse, two swimming pools, children's water features, fitness center, indoor 27-seat movie theater, tennis center with 8 lighted tennis courts, multiple children's playgrounds, including a two-story treehouse and basketball court. There are 1.6 miles of walking and biking trails weaving through the neighborhoods. Picnic Island and the community dock are where you'll find complimentary canoes, kayaks and rowboats. Village Park, the largest community park, has a beautiful great lawn with an outdoor fire pit and open-air pavilion. Home comes with HVAC membership, which includes 2 more visits. Don't miss the chance to thrive in this amazing community! All borrowers who use Southeast Mortgage for financing will receive a 1% lender credit towards closing. Reach out to Matt Scout for all inquiries.
Property Details for 6815 Flagstone Way
- Subdivision ComplexSterling On The Lake
- Architectural StyleBrick Front, Traditional
- ExteriorGas Grill, Other, Sprinkler System
- Parking FeaturesGarage, Kitchen Level
- Property AttachedYes
LISTING UPDATED:
- StatusPending
- MLS #10449271
- Days on Site86
- Taxes$1,936 / year
- HOA Fees$1,525 / month
- MLS TypeResidential
- Year Built2014
- Lot Size0.29 Acres
- CountryHall
LISTING UPDATED:
- StatusPending
- MLS #10449271
- Days on Site86
- Taxes$1,936 / year
- HOA Fees$1,525 / month
- MLS TypeResidential
- Year Built2014
- Lot Size0.29 Acres
- CountryHall
Building Information for 6815 Flagstone Way
- StoriesTwo
- Year Built2014
- Lot Size0.2900 Acres
Payment Calculator
Term
Interest
Home Price
Down Payment
The Payment Calculator is for illustrative purposes only. Read More
Property Information for 6815 Flagstone Way
Summary
Location and General Information
- Community Features: Clubhouse, Fitness Center, Lake, Park, Walk To Schools, Near Shopping
- Directions: I85N to exit 113 (985N). Take 985N to Exit 12 (Spout Springs Rd.), turn right onto Spout Springs Rd. & follow approximately 2 miles to Sterling on the Lake entrance on the right. Left on Blue Heron, Home is straight ahead at the end of the street.
- Coordinates: 34.151241,-83.893628
School Information
- Elementary School: Spout Springs
- Middle School: C W Davis
- High School: Flowery Branch
Taxes and HOA Information
- Parcel Number: 15047H000034
- Tax Year: 2024
- Association Fee Includes: Maintenance Grounds, Management Fee, Swimming, Tennis
- Tax Lot: 34
Virtual Tour
Parking
- Open Parking: No
Interior and Exterior Features
Interior Features
- Cooling: Ceiling Fan(s), Central Air
- Heating: Central
- Appliances: Cooktop, Dishwasher, Disposal, Double Oven, Microwave, Oven, Refrigerator, Stainless Steel Appliance(s)
- Basement: None
- Fireplace Features: Family Room, Gas Log, Gas Starter
- Flooring: Carpet, Hardwood, Other
- Interior Features: Bookcases, Double Vanity, High Ceilings, Master On Main Level, Soaking Tub, Tile Bath, Tray Ceiling(s), Walk-In Closet(s)
- Levels/Stories: Two
- Kitchen Features: Kitchen Island, Pantry, Solid Surface Counters
- Foundation: Slab
- Main Bedrooms: 1
- Total Half Baths: 1
- Bathrooms Total Integer: 3
- Main Full Baths: 1
- Bathrooms Total Decimal: 2
Exterior Features
- Construction Materials: Brick, Other
- Fencing: Wood
- Patio And Porch Features: Patio, Porch
- Roof Type: Other
- Security Features: Smoke Detector(s)
- Laundry Features: Other
- Pool Private: No
Property
Utilities
- Sewer: Public Sewer
- Utilities: Cable Available, Electricity Available, High Speed Internet
- Water Source: Public
Property and Assessments
- Home Warranty: Yes
- Property Condition: Resale
Green Features
Lot Information
- Above Grade Finished Area: 3076
- Common Walls: No Common Walls
- Lot Features: Level
Multi Family
- Number of Units To Be Built: Square Feet
Rental
Rent Information
- Land Lease: Yes
- Occupant Types: Vacant
Public Records for 6815 Flagstone Way
Tax Record
- 2024$1,936.00 ($161.33 / month)
Home Facts
- Beds3
- Baths2
- Total Finished SqFt3,076 SqFt
- Above Grade Finished3,076 SqFt
- StoriesTwo
- Lot Size0.2900 Acres
- StyleSingle Family Residence
- Year Built2014
- APN15047H000034
- CountyHall
- Fireplaces1


