5606 good hope driveFlowery Branch, GA 30542
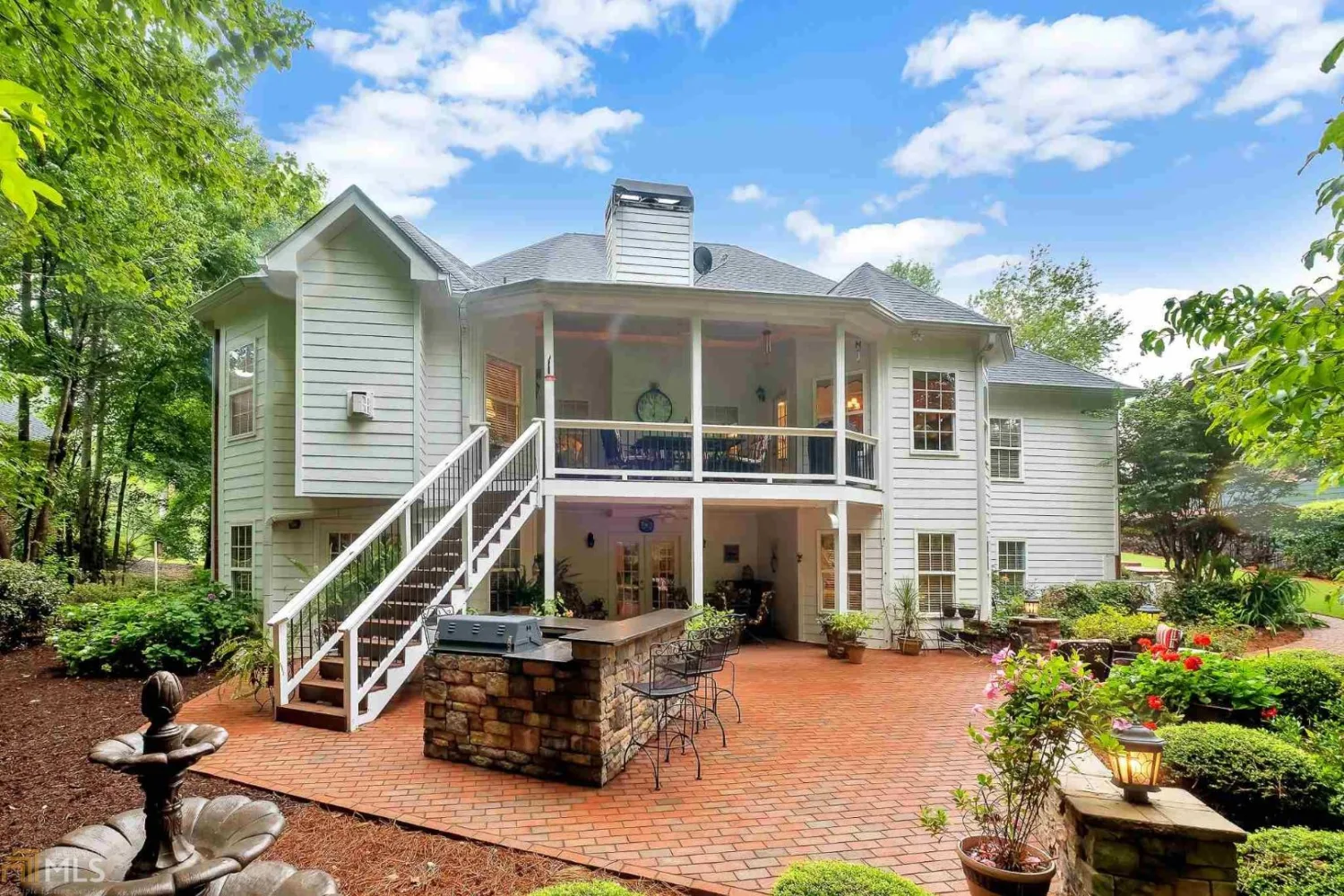








































































5606 good hope driveFlowery Branch, GA 30542
Description
Nestled in the Peaceful area of Flowery Branch. This 1 Owner, Custom Solid 3-Sided Brick, 4 Bed 3.5 Bath House is Loaded with about anything you could ask for. With this Open Concept layout, Perfect for Entertaining or just Enjoying. 3 Fireplaces, 2 porches, 1 Deck, Open Kitchen, w/ Gas Cooktop & Granite Counters. Luxurious Master Suite, California style Dream Closet, 2 Additional Full Size Bed Rooms, Over sized Laundry Room & Garage are all located All on the Main Level. With this Hard to Find Ranch comes a Full Size Daylight Basement that has well over half of it finished for additional living or entertaining. Terrace Level Features, Exercise & Game Area, En Suite Bedroom, Separate Office, Media Room, Custom Bar, Add Storage & Much Much More... Back Patio Features Brick Patio, 3rd Fireplace, Water Feature, Outdoor Kitchen, Plenty of Additional Room to Grow, including adding a HotTub or even Your Own Private Pool. Sellers have kept this home in Pristine Condition, Very Well Cared For, & Maintained throughout their Original Ownership. Over $150,000 worth of Improvements & Upgrades has been added to this home. Within just a few miles of Top Hospitals, Shopping, Entertainment, Gym, Lake Lanier, I-85N & also Chateau Elan Winery/Golf Resort. Being Centrally located from Down Town ATLanta & the Mountains, both are just a short drive at under an 1 hr away............... ATL FALCONS FOOTBALL FAN? An Added Bonus is this home is just a few miles down the road from the Practice Field, where its open to watch the Atlanta Falcons practice for their upcoming season & games. .......................................... THIS HOME WILL GO FAST !!!
Property Details for 5606 Good Hope Drive
- Subdivision ComplexDeatons Crossing
- Architectural StyleBrick 3 Side, Brick Front, Craftsman, Ranch
- ExteriorBalcony, Gas Grill, Other, Sprinkler System, Water Feature
- Num Of Parking Spaces2
- Parking FeaturesAttached, Garage Door Opener, Garage, Guest, Kitchen Level, Side/Rear Entrance
- Property AttachedNo
- Waterfront FeaturesLake Privileges
LISTING UPDATED:
- StatusClosed
- MLS #8822682
- Days on Site4
- Taxes$3,516.97 / year
- HOA Fees$60 / month
- MLS TypeResidential
- Year Built2003
- Lot Size0.59 Acres
- CountryHall
Go tour this home
LISTING UPDATED:
- StatusClosed
- MLS #8822682
- Days on Site4
- Taxes$3,516.97 / year
- HOA Fees$60 / month
- MLS TypeResidential
- Year Built2003
- Lot Size0.59 Acres
- CountryHall
Go tour this home
Building Information for 5606 Good Hope Drive
- StoriesOne
- Year Built2003
- Lot Size0.5900 Acres
Payment Calculator
Term
Interest
Home Price
Down Payment
The Payment Calculator is for illustrative purposes only. Read More
Property Information for 5606 Good Hope Drive
Summary
Location and General Information
- Community Features: Sidewalks, Street Lights
- Directions: I-985N, Till EXIT 12, TURN RT on to SPOUT SPRINGS RD, then TURN LEFT on to UNION CIR, TURN RT on to UNION CHURCH RD, TURN RT into Deatons Crossing Community, on to COPPER CREEK RD. Then TURN LEFT onto GOOD HOPE DR. Your New Home is the 2nd House on the RT.
- Coordinates: 34.140012,-83.861531
School Information
- Elementary School: Chestnut Mountain
- Middle School: C W Davis
- High School: Cherokee Bluff
Taxes and HOA Information
- Parcel Number: 15042F000048
- Tax Year: 2019
- Association Fee Includes: Maintenance Grounds
- Tax Lot: 24
Virtual Tour
Parking
- Open Parking: No
Interior and Exterior Features
Interior Features
- Cooling: Electric, Central Air, Heat Pump
- Heating: Electric, Natural Gas, Central, Forced Air, Heat Pump, Other
- Appliances: Cooktop, Dishwasher, Double Oven, Ice Maker, Microwave, Other
- Basement: Bath Finished, Daylight, Interior Entry, Exterior Entry, Finished, Full
- Fireplace Features: Factory Built, Gas Starter, Gas Log
- Flooring: Carpet, Hardwood, Tile
- Interior Features: Tray Ceiling(s), Vaulted Ceiling(s), High Ceilings, Double Vanity, Soaking Tub, Separate Shower, Tile Bath, Walk-In Closet(s), Wet Bar, Master On Main Level
- Levels/Stories: One
- Window Features: Double Pane Windows
- Kitchen Features: Breakfast Area, Breakfast Bar, Kitchen Island, Pantry, Solid Surface Counters
- Main Bedrooms: 3
- Total Half Baths: 1
- Bathrooms Total Integer: 4
- Main Full Baths: 2
- Bathrooms Total Decimal: 3
Exterior Features
- Accessibility Features: Accessible Hallway(s)
- Construction Materials: Concrete, Other
- Patio And Porch Features: Deck, Patio, Porch
- Roof Type: Composition
- Security Features: Security System, Smoke Detector(s)
- Spa Features: Bath
- Laundry Features: In Hall
- Pool Private: No
- Other Structures: Outdoor Kitchen
Property
Utilities
- Sewer: Septic Tank
- Utilities: Cable Available
- Water Source: Public
Property and Assessments
- Home Warranty: Yes
- Property Condition: Updated/Remodeled, Resale
Green Features
- Green Energy Efficient: Insulation, Thermostat
Lot Information
- Above Grade Finished Area: 3033
- Lot Features: Level, Private
- Waterfront Footage: Lake Privileges
Multi Family
- Number of Units To Be Built: Square Feet
Rental
Rent Information
- Land Lease: Yes
Public Records for 5606 Good Hope Drive
Tax Record
- 2019$3,516.97 ($293.08 / month)
Home Facts
- Beds4
- Baths3
- Total Finished SqFt3,033 SqFt
- Above Grade Finished3,033 SqFt
- StoriesOne
- Lot Size0.5900 Acres
- StyleSingle Family Residence
- Year Built2003
- APN15042F000048
- CountyHall
- Fireplaces3
Similar Homes
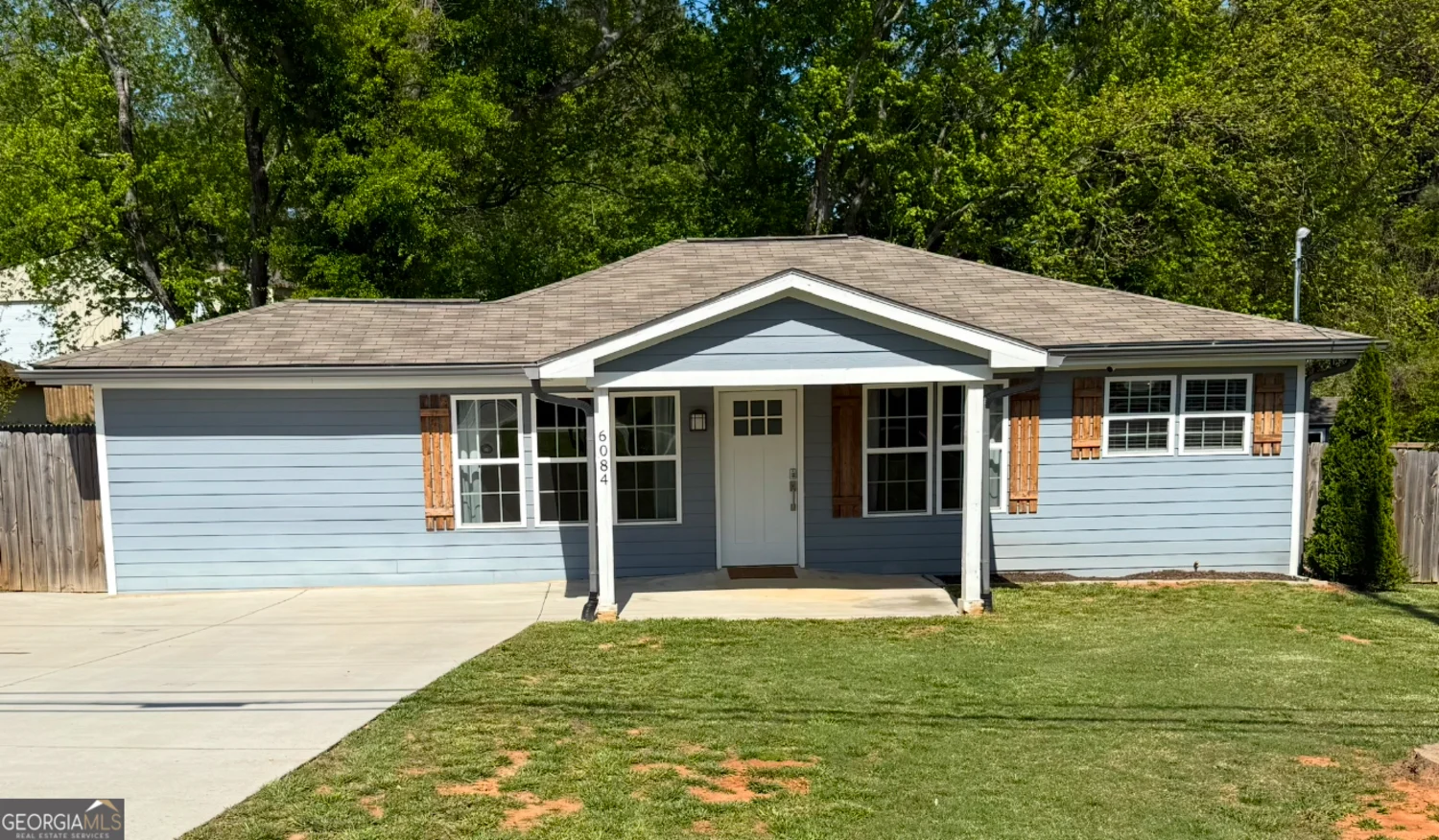
6084 Lights Ferry Road
Flowery Branch, GA 30542
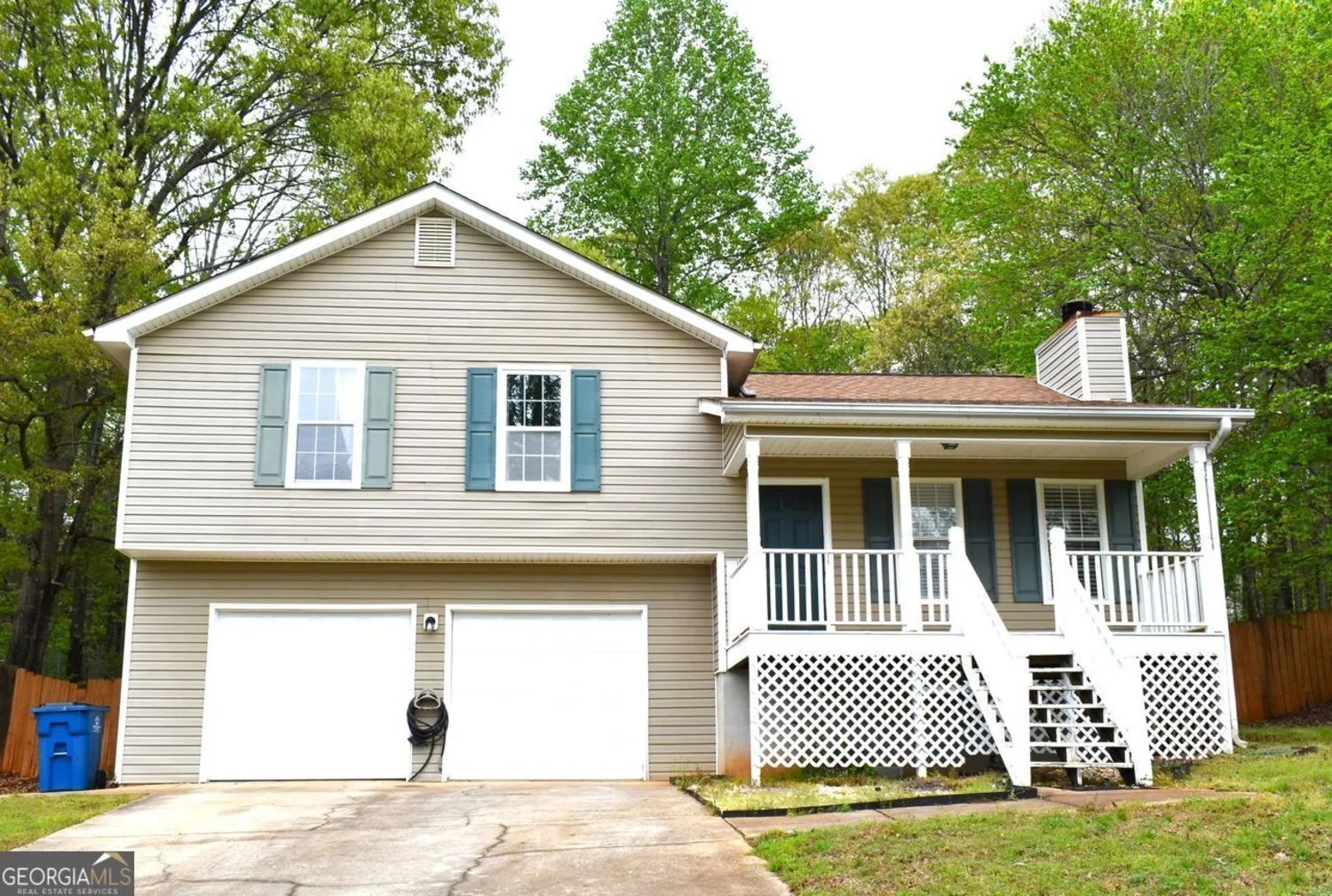
5314 HIGHPOINT Road
Flowery Branch, GA 30542
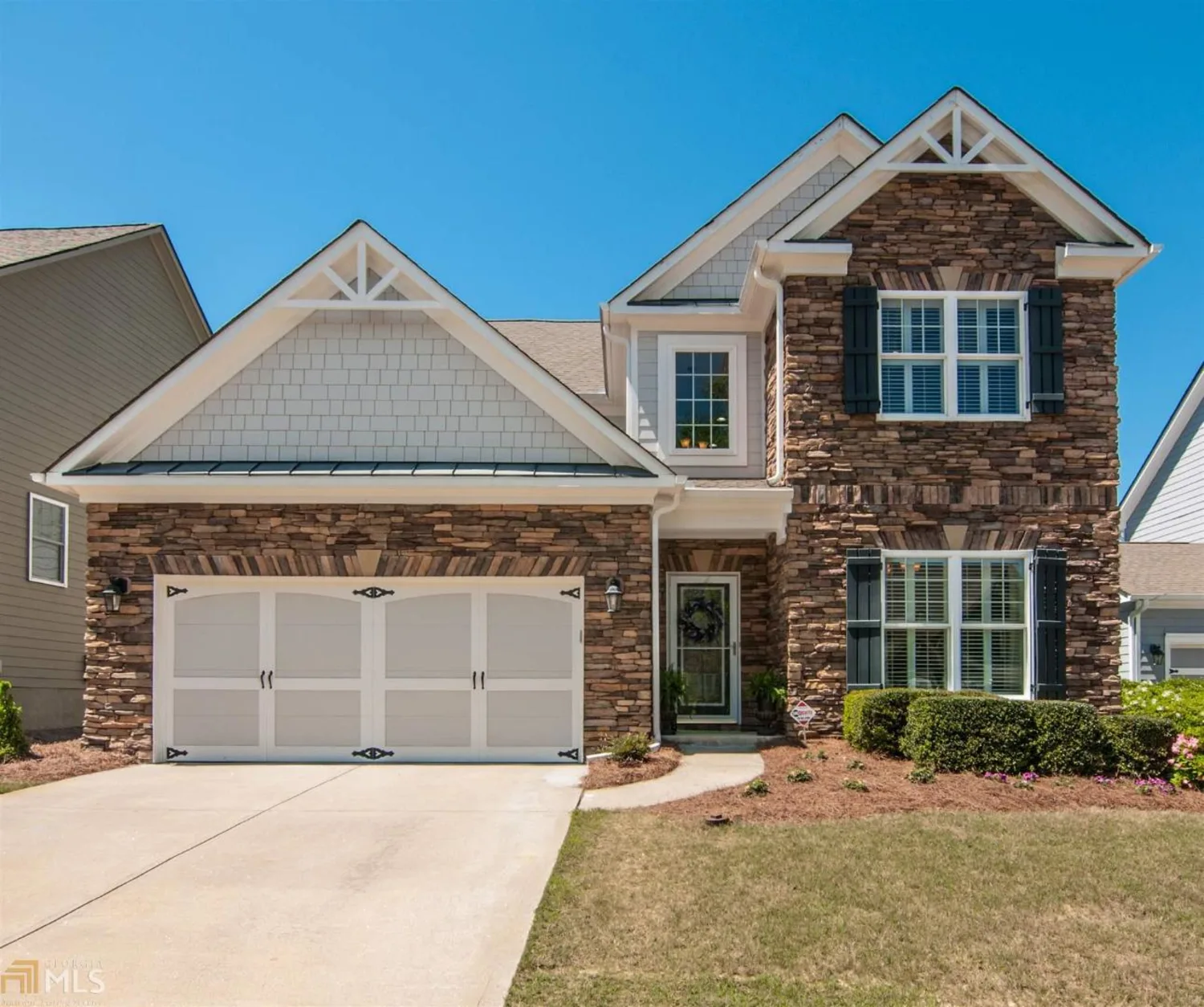
7628 Triton Court
Flowery Branch, GA 30542
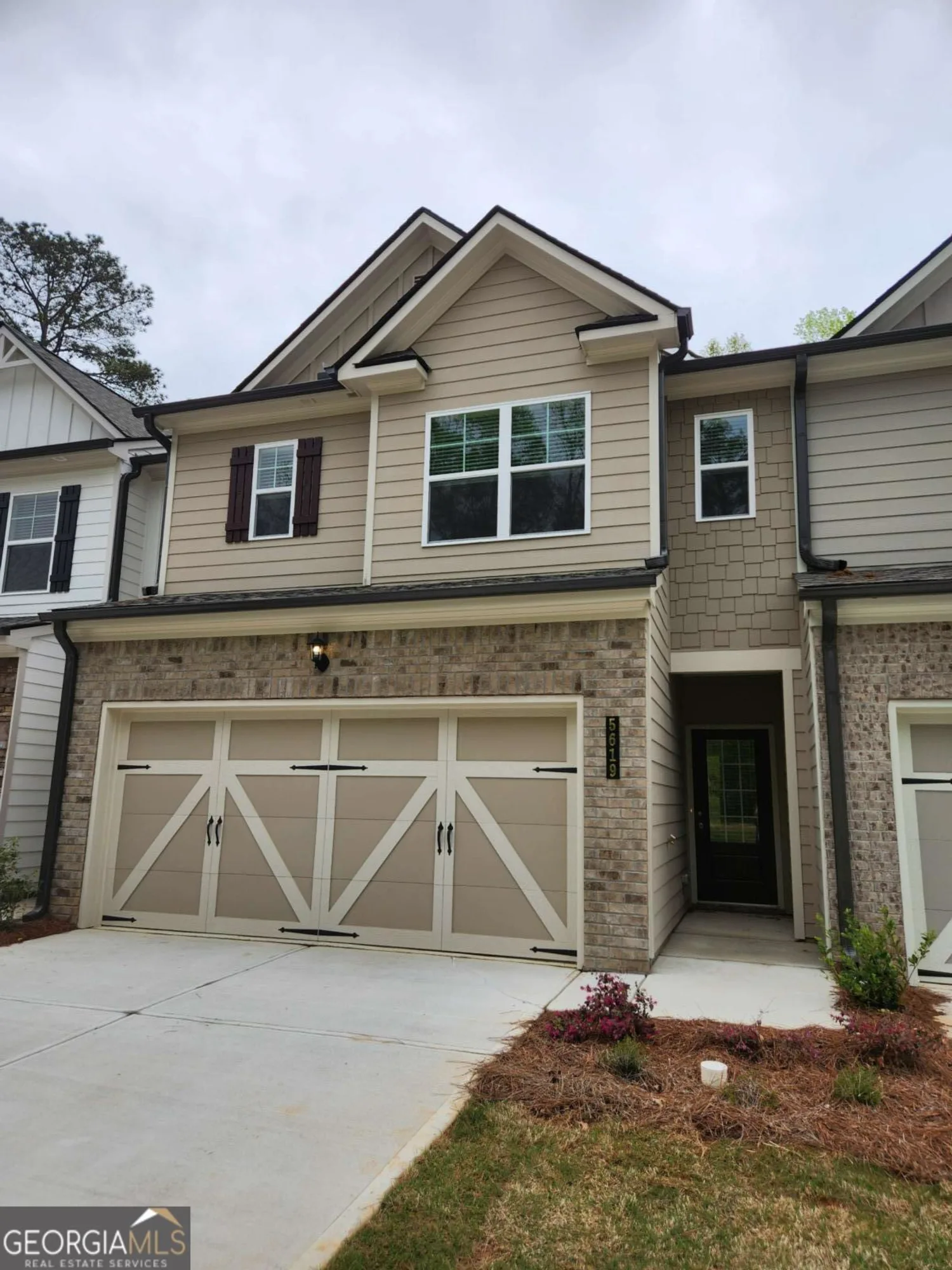
5651 Chickory Drive 118
Flowery Branch, GA 30542
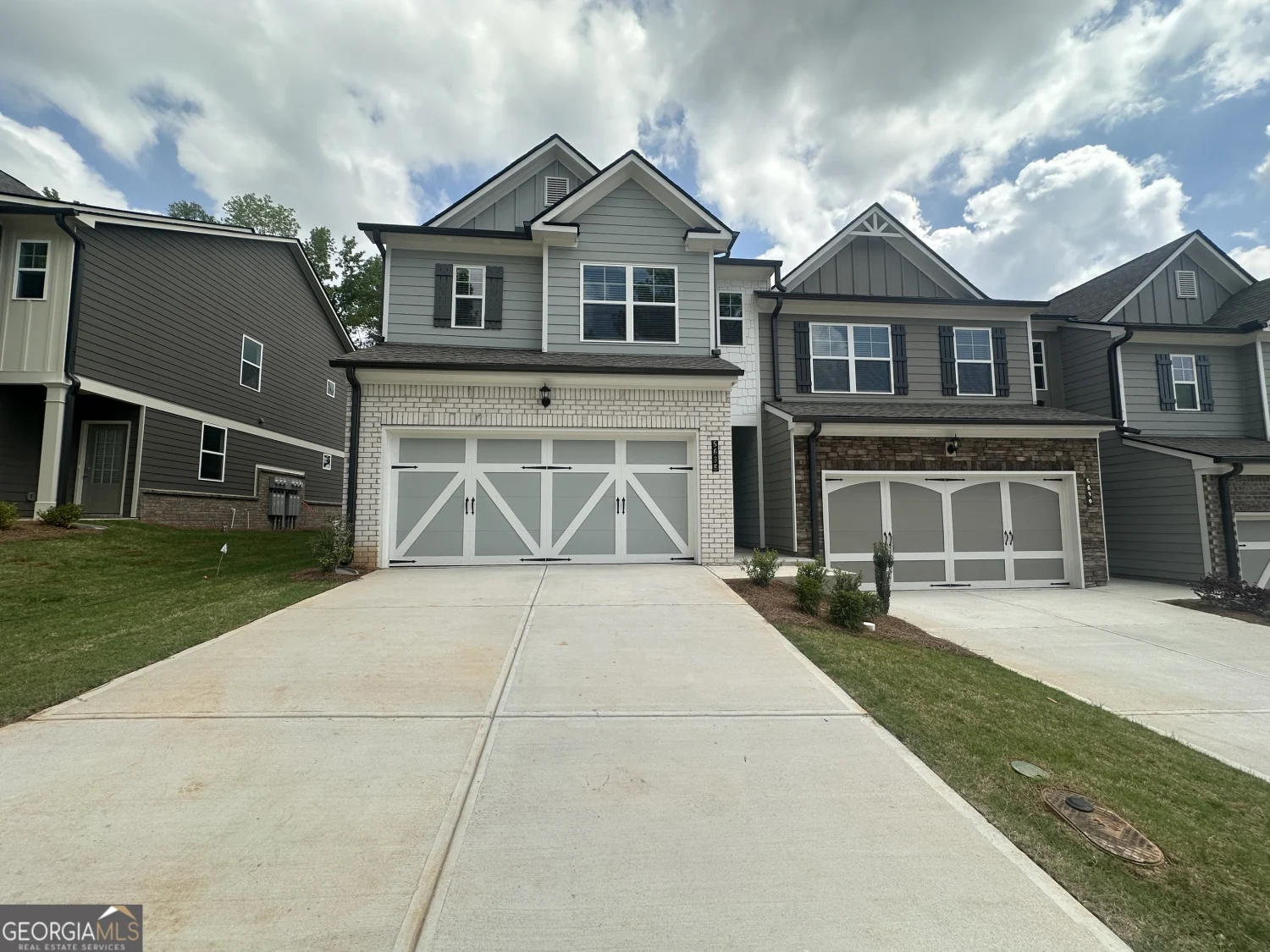
5635 Chickory Drive 122
Flowery Branch, GA 30542
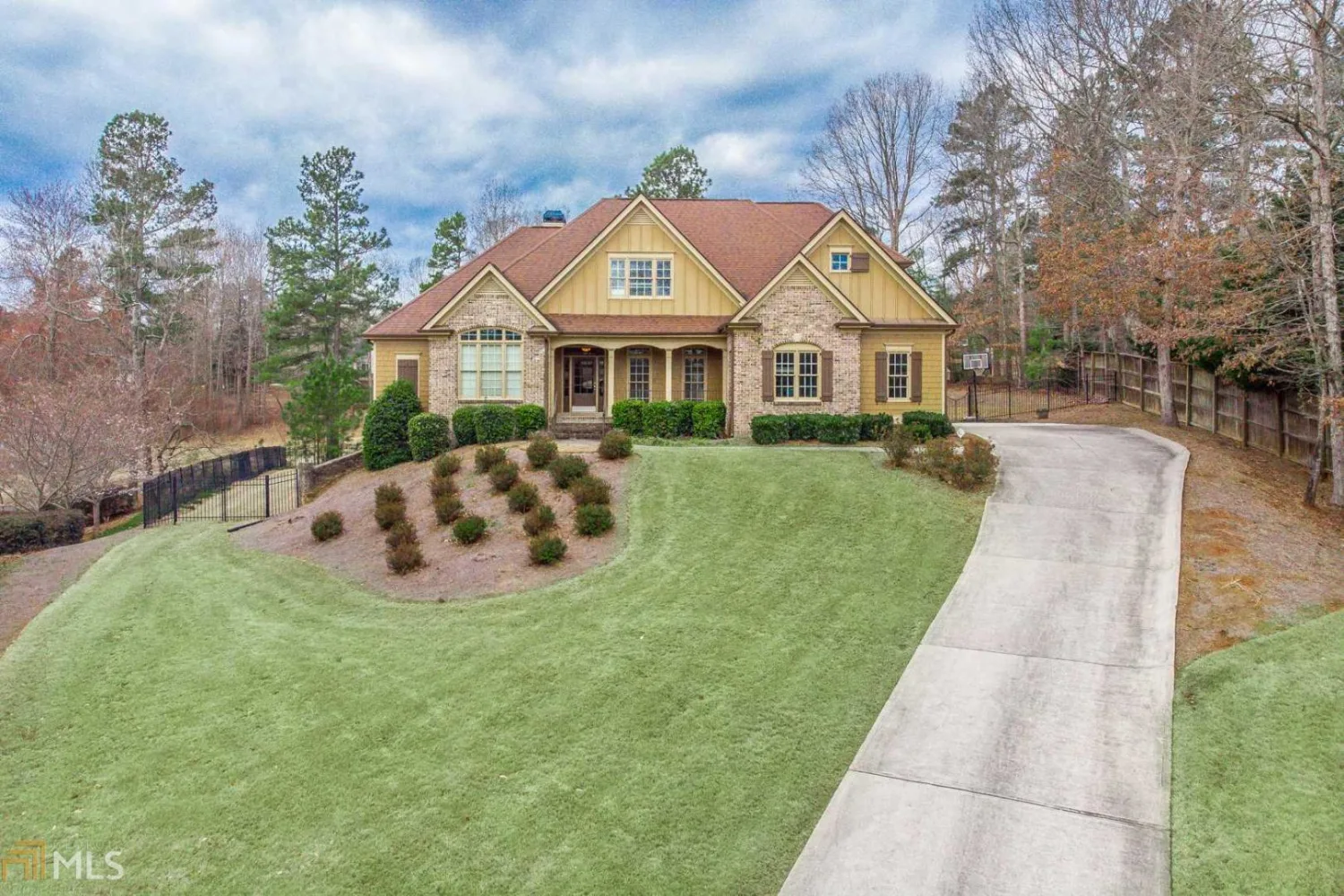
4556 Thornbury Close Way
Flowery Branch, GA 30542
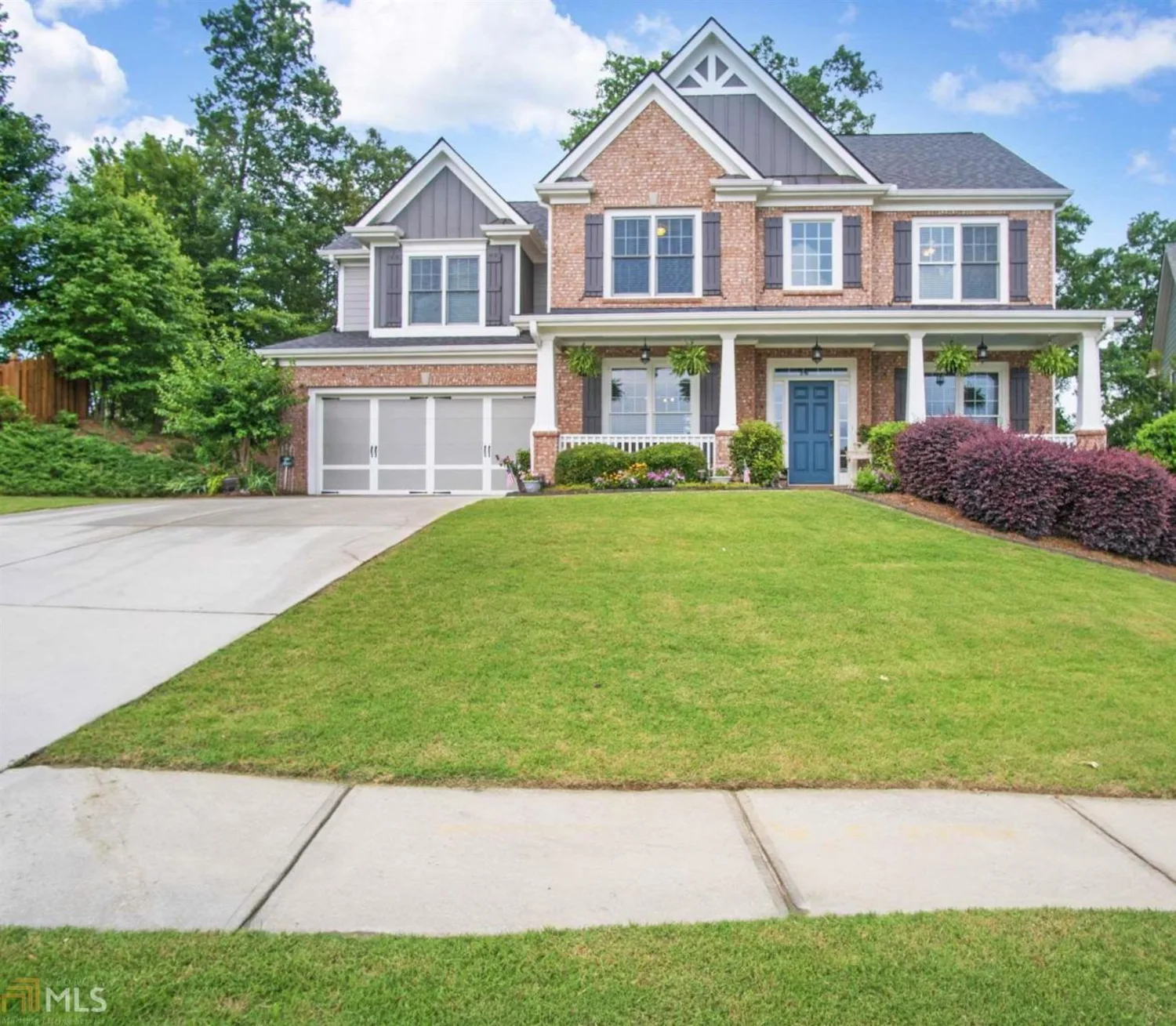
7407 Switchback Lane
Flowery Branch, GA 30542
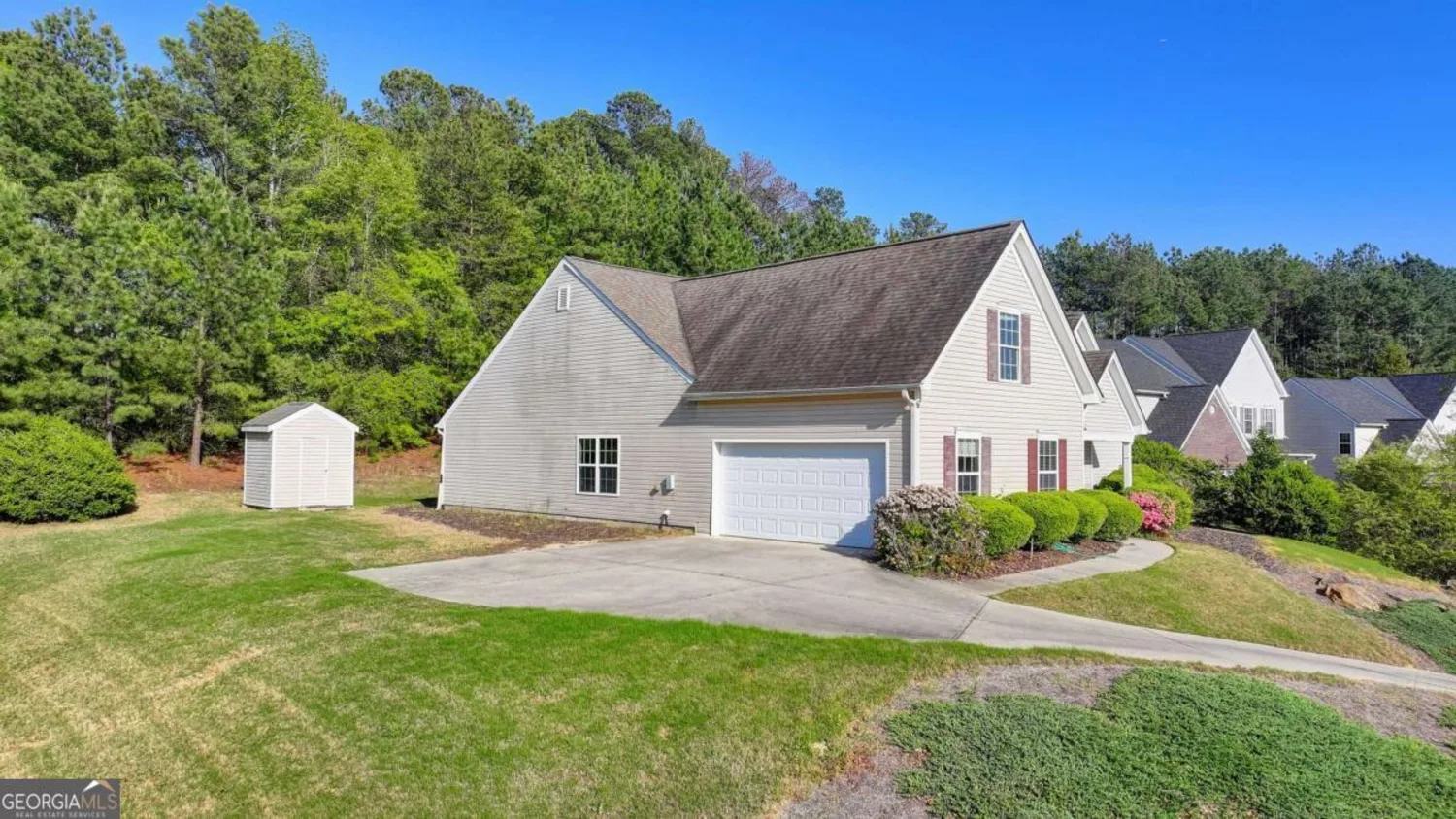
6434 Mossy Boulder Drive
Flowery Branch, GA 30542
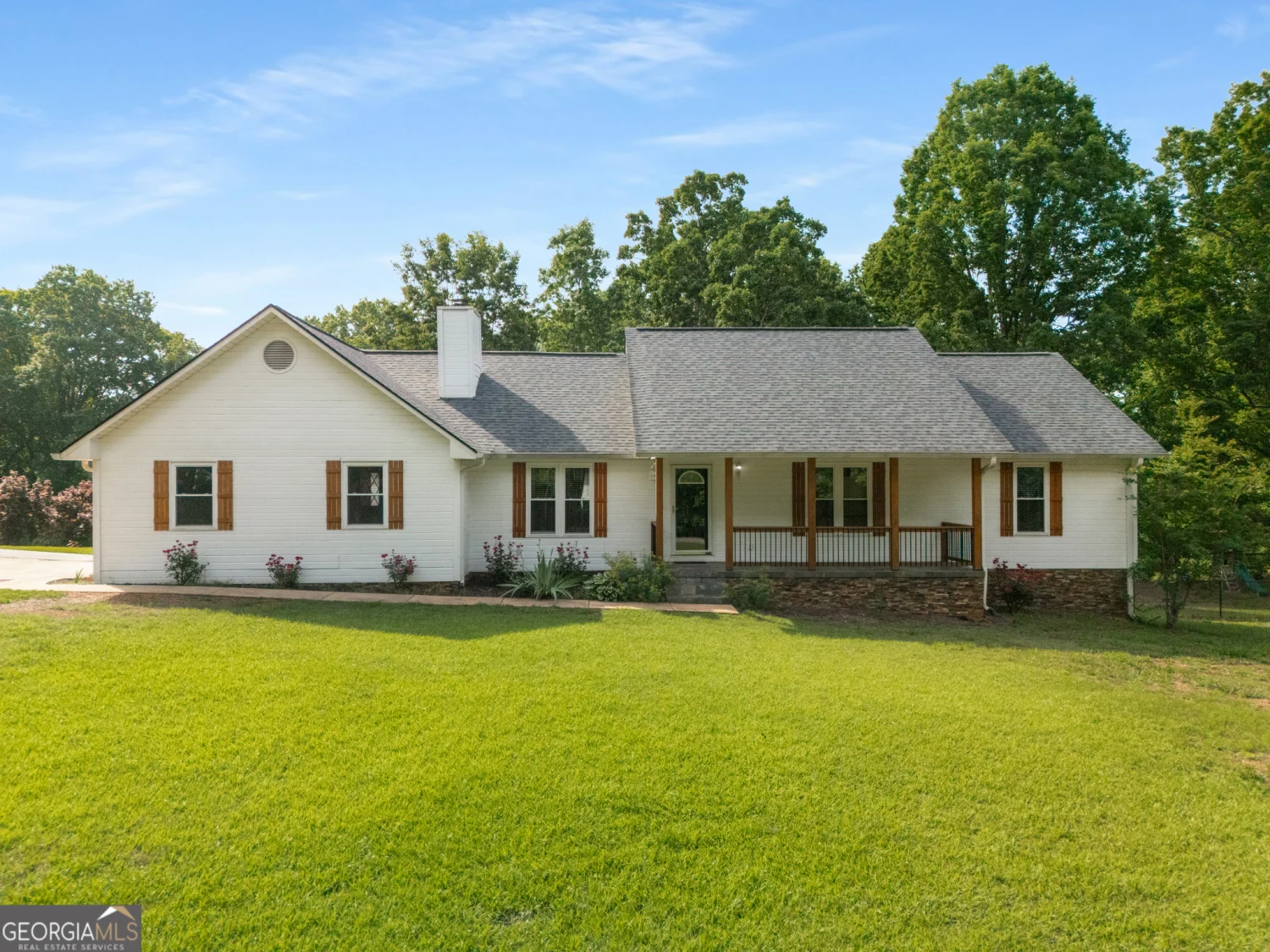
4419 Hidden Oaks Drive
Flowery Branch, GA 30542

