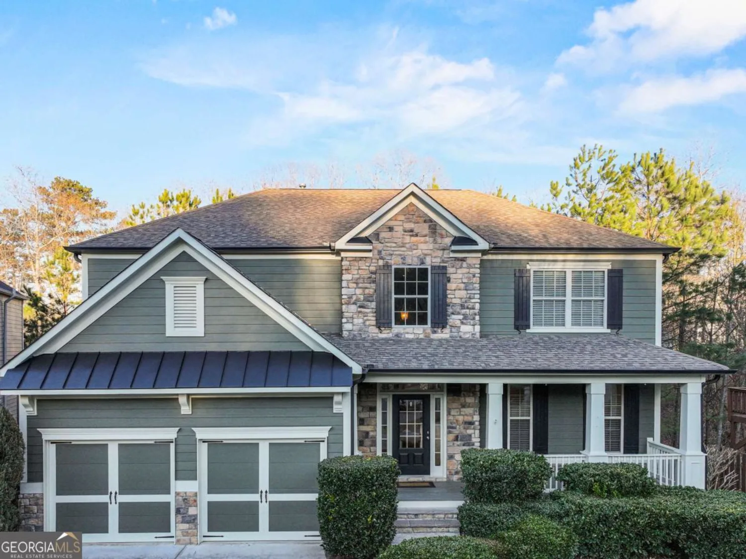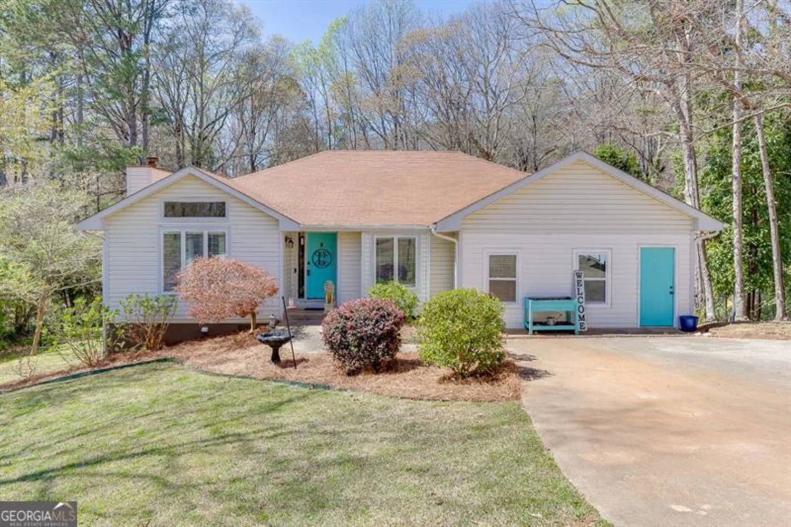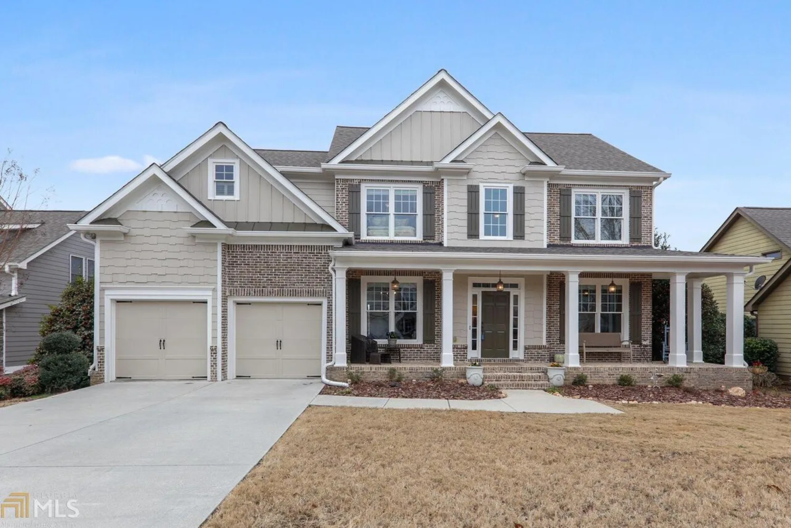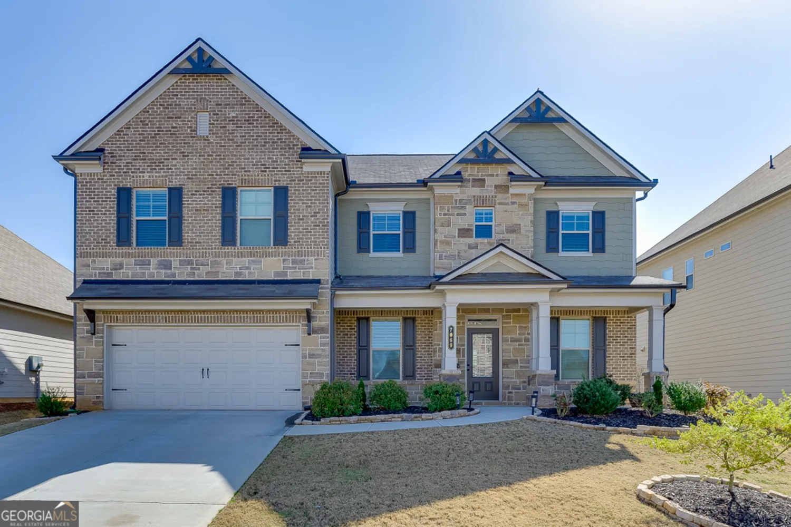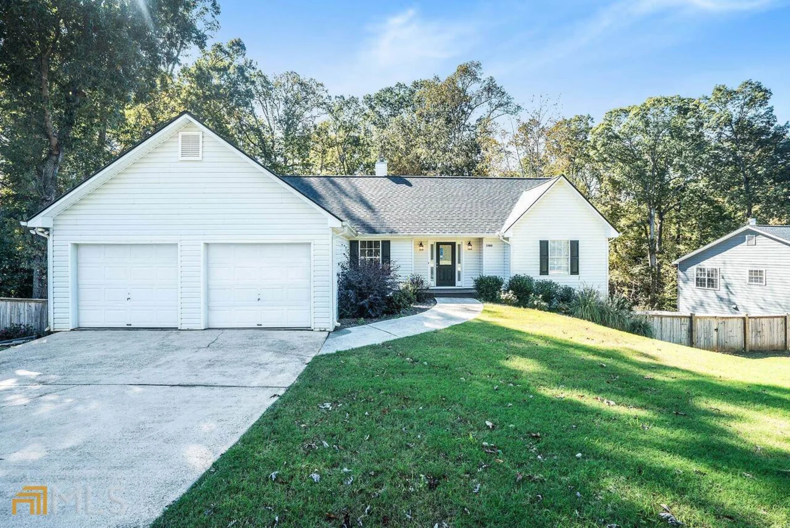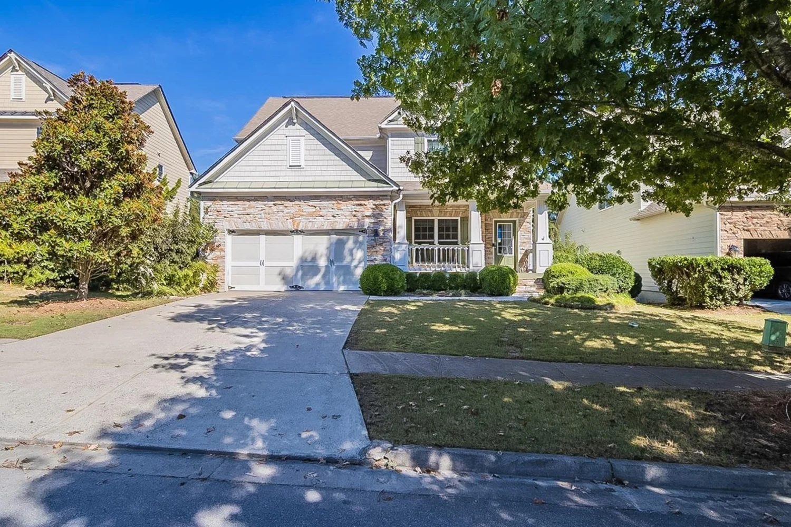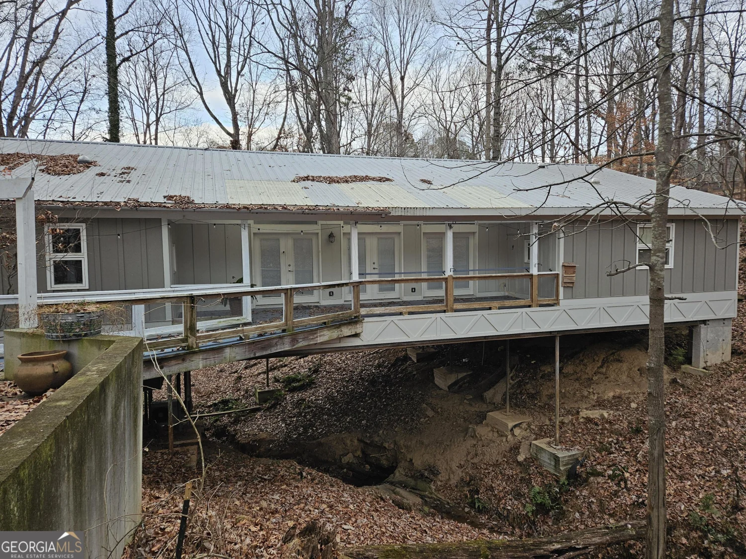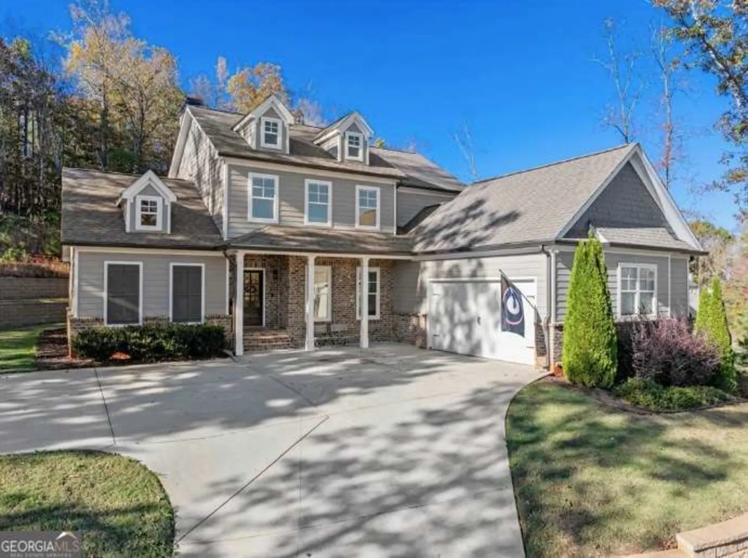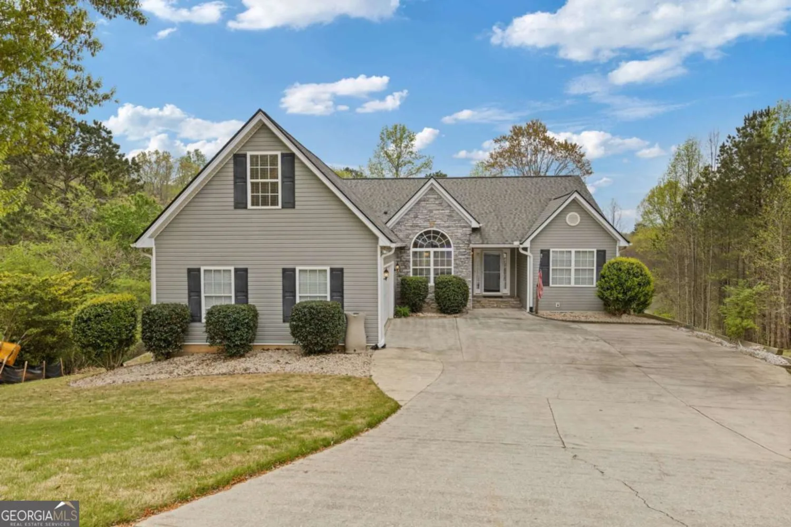4419 hidden oaks driveFlowery Branch, GA 30542
4419 hidden oaks driveFlowery Branch, GA 30542
Description
Welcome Home, this is the one you been waiting for, Well maintained and remodeled ranch home. This home features 3 bedrooms and 2bath on main level and additional 2 bedrooms, 1 bath and additional kitchen on the basement and sits on a beautiful corner lot that's over half an acre.
Property Details for 4419 Hidden Oaks Drive
- Subdivision ComplexHidden Oaks
- Architectural StyleRanch
- ExteriorBalcony, Garden
- Num Of Parking Spaces2
- Parking FeaturesAttached, Garage, Garage Door Opener, Kitchen Level, Side/Rear Entrance
- Property AttachedNo
LISTING UPDATED:
- StatusActive
- MLS #10516333
- Days on Site0
- Taxes$4,250.19 / year
- MLS TypeResidential
- Year Built1989
- Lot Size0.59 Acres
- CountryHall
LISTING UPDATED:
- StatusActive
- MLS #10516333
- Days on Site0
- Taxes$4,250.19 / year
- MLS TypeResidential
- Year Built1989
- Lot Size0.59 Acres
- CountryHall
Building Information for 4419 Hidden Oaks Drive
- StoriesOne
- Year Built1989
- Lot Size0.5900 Acres
Payment Calculator
Term
Interest
Home Price
Down Payment
The Payment Calculator is for illustrative purposes only. Read More
Property Information for 4419 Hidden Oaks Drive
Summary
Location and General Information
- Community Features: None
- Directions: use GPS
- Coordinates: 34.186572,-83.849882
School Information
- Elementary School: Chestnut Mountain
- Middle School: South Hall
- High School: Johnson
Taxes and HOA Information
- Parcel Number: 15037B000092
- Tax Year: 23
- Association Fee Includes: None
Virtual Tour
Parking
- Open Parking: No
Interior and Exterior Features
Interior Features
- Cooling: Ceiling Fan(s), Central Air, Electric, Heat Pump
- Heating: Central, Heat Pump
- Appliances: Dishwasher, Electric Water Heater, Oven/Range (Combo), Stainless Steel Appliance(s)
- Basement: Bath Finished, Daylight, Exterior Entry, Finished, Full, Interior Entry
- Fireplace Features: Factory Built, Family Room
- Flooring: Carpet, Hardwood, Tile
- Interior Features: Double Vanity, Master On Main Level, Separate Shower, Tile Bath, Walk-In Closet(s)
- Levels/Stories: One
- Kitchen Features: Breakfast Area, Second Kitchen, Solid Surface Counters
- Main Bedrooms: 3
- Bathrooms Total Integer: 3
- Main Full Baths: 2
- Bathrooms Total Decimal: 3
Exterior Features
- Construction Materials: Press Board
- Fencing: Back Yard, Chain Link
- Roof Type: Composition
- Laundry Features: Other
- Pool Private: No
Property
Utilities
- Sewer: Septic Tank
- Utilities: Cable Available, Electricity Available, High Speed Internet
- Water Source: Public
- Electric: 220 Volts
Property and Assessments
- Home Warranty: Yes
- Property Condition: Updated/Remodeled
Green Features
Lot Information
- Above Grade Finished Area: 1840
- Lot Features: Corner Lot
Multi Family
- Number of Units To Be Built: Square Feet
Rental
Rent Information
- Land Lease: Yes
Public Records for 4419 Hidden Oaks Drive
Tax Record
- 23$4,250.19 ($354.18 / month)
Home Facts
- Beds5
- Baths3
- Total Finished SqFt3,680 SqFt
- Above Grade Finished1,840 SqFt
- Below Grade Finished1,840 SqFt
- StoriesOne
- Lot Size0.5900 Acres
- StyleSingle Family Residence
- Year Built1989
- APN15037B000092
- CountyHall
- Fireplaces1


