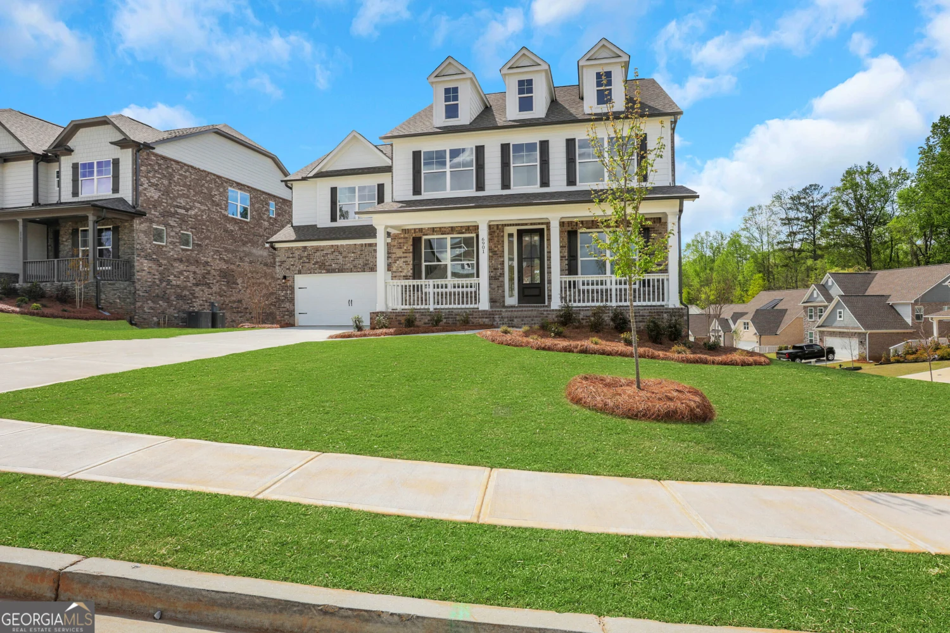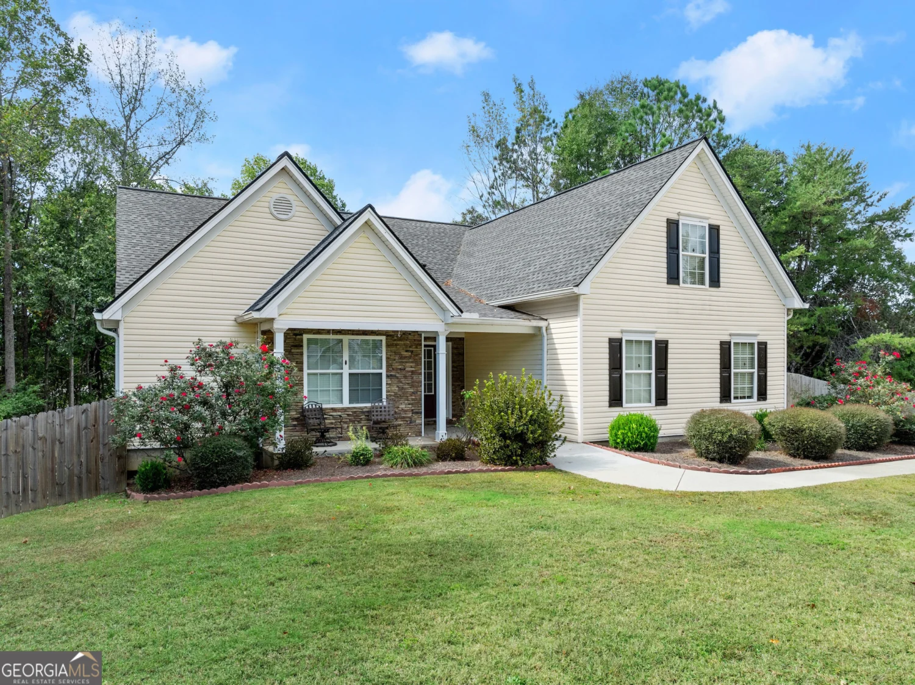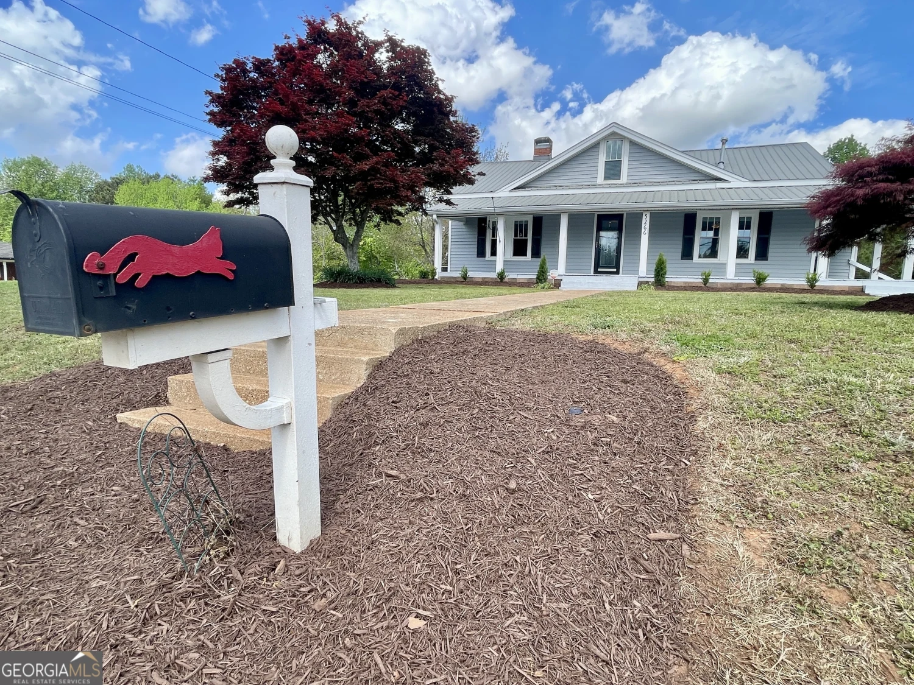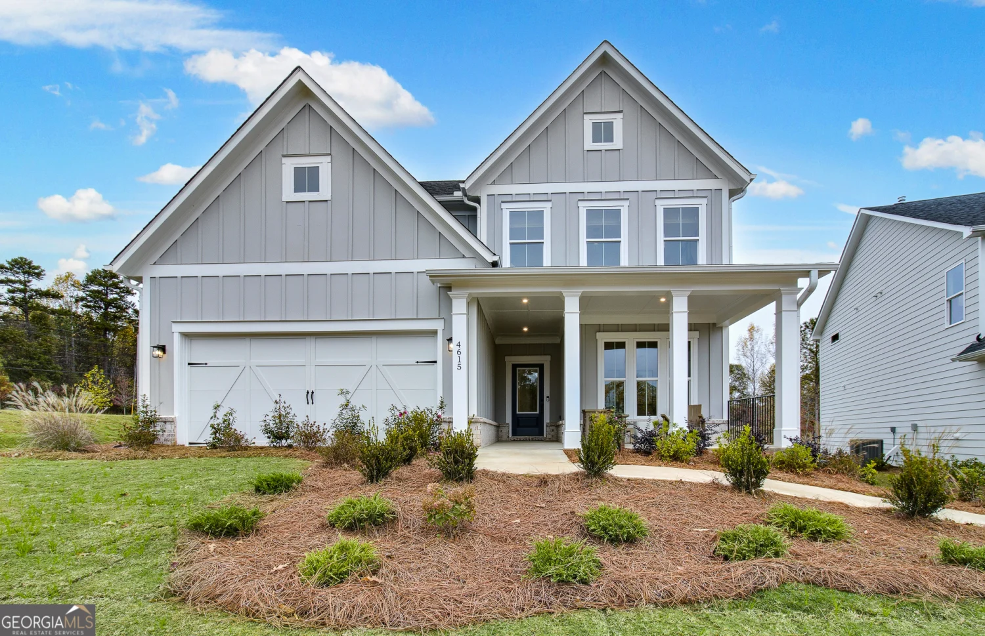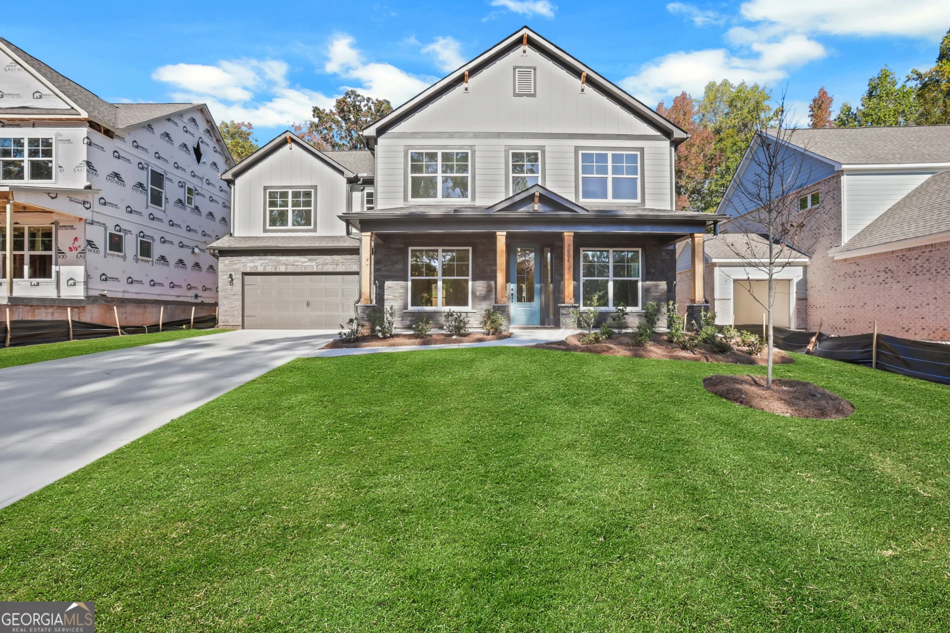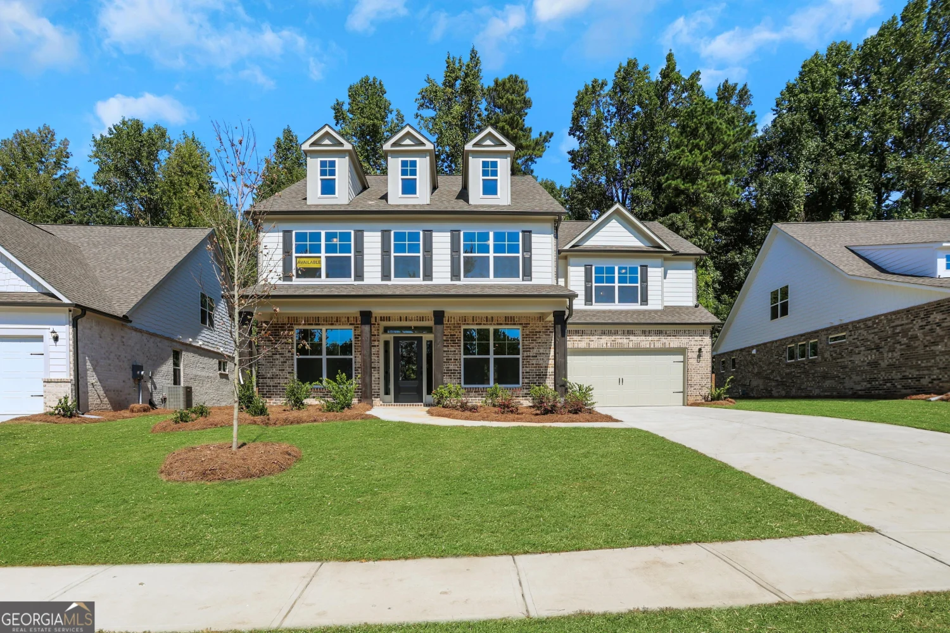4211 quail creek driveFlowery Branch, GA 30542
4211 quail creek driveFlowery Branch, GA 30542
Description
Welcome to your dream home nestled in the desirable community of Flowery Branch! This beautiful residence offers the perfect blend of comfort, style, and convenience, with spacious living areas, modern upgrades, and an inviting atmosphere that will make you feel right at home from the moment you step through the door. The bright, airy living room flows seamlessly into the dining area and kitchen, creating an ideal space for entertaining or cozy family gatherings. The gourmet kitchen features modern stainless steel appliances, granite countertops, ample cabinetry, and an expansive island perfect for preparing meals or casual dining. A spacious and serene master bedroom, located on the main floor, boasts a large walk-in closet and an en-suite bathroom, complete with a double vanity, soaking tub, and separate tiled shower. Enjoy your private backyard, perfect for outdoor dining, barbecues, or simply relaxing. Conveniently located near I-985, local shopping, dining, and excellent schools, this home offers a peaceful retreat with easy access to all the amenities you need.
Property Details for 4211 Quail Creek Drive
- Subdivision ComplexQuail Creek
- Architectural StyleContemporary, Craftsman
- Parking FeaturesGarage
- Property AttachedYes
LISTING UPDATED:
- StatusActive
- MLS #10491931
- Days on Site32
- Taxes$5,197 / year
- HOA Fees$200 / month
- MLS TypeResidential
- Year Built2018
- Lot Size1.01 Acres
- CountryHall
LISTING UPDATED:
- StatusActive
- MLS #10491931
- Days on Site32
- Taxes$5,197 / year
- HOA Fees$200 / month
- MLS TypeResidential
- Year Built2018
- Lot Size1.01 Acres
- CountryHall
Building Information for 4211 Quail Creek Drive
- StoriesThree Or More
- Year Built2018
- Lot Size1.0100 Acres
Payment Calculator
Term
Interest
Home Price
Down Payment
The Payment Calculator is for illustrative purposes only. Read More
Property Information for 4211 Quail Creek Drive
Summary
Location and General Information
- Community Features: None
- Directions: USE GPS
- Coordinates: 34.192929,-83.835322
School Information
- Elementary School: Chestnut Mountain
- Middle School: South Hall
- High School: Johnson
Taxes and HOA Information
- Parcel Number: 15037 000289
- Tax Year: 2023
- Association Fee Includes: Other
Virtual Tour
Parking
- Open Parking: No
Interior and Exterior Features
Interior Features
- Cooling: Ceiling Fan(s), Central Air, Electric
- Heating: Electric, Forced Air, Heat Pump
- Appliances: Dishwasher, Electric Water Heater, Microwave
- Basement: Unfinished
- Fireplace Features: Family Room
- Flooring: Carpet
- Interior Features: Master On Main Level, Tray Ceiling(s), Walk-In Closet(s)
- Levels/Stories: Three Or More
- Kitchen Features: Breakfast Area, Breakfast Bar, Kitchen Island, Solid Surface Counters
- Main Bedrooms: 1
- Total Half Baths: 1
- Bathrooms Total Integer: 4
- Main Full Baths: 1
- Bathrooms Total Decimal: 3
Exterior Features
- Construction Materials: Brick, Concrete
- Patio And Porch Features: Patio
- Roof Type: Composition
- Security Features: Smoke Detector(s)
- Laundry Features: In Hall
- Pool Private: No
Property
Utilities
- Sewer: Septic Tank
- Utilities: Cable Available, High Speed Internet, Natural Gas Available, Underground Utilities, Water Available
- Water Source: Public
- Electric: 220 Volts
Property and Assessments
- Home Warranty: Yes
- Property Condition: Resale
Green Features
Lot Information
- Common Walls: No Common Walls
- Lot Features: Private
Multi Family
- Number of Units To Be Built: Square Feet
Rental
Rent Information
- Land Lease: Yes
Public Records for 4211 Quail Creek Drive
Tax Record
- 2023$5,197.00 ($433.08 / month)
Home Facts
- Beds5
- Baths3
- StoriesThree Or More
- Lot Size1.0100 Acres
- StyleSingle Family Residence
- Year Built2018
- APN15037 000289
- CountyHall
- Fireplaces1


