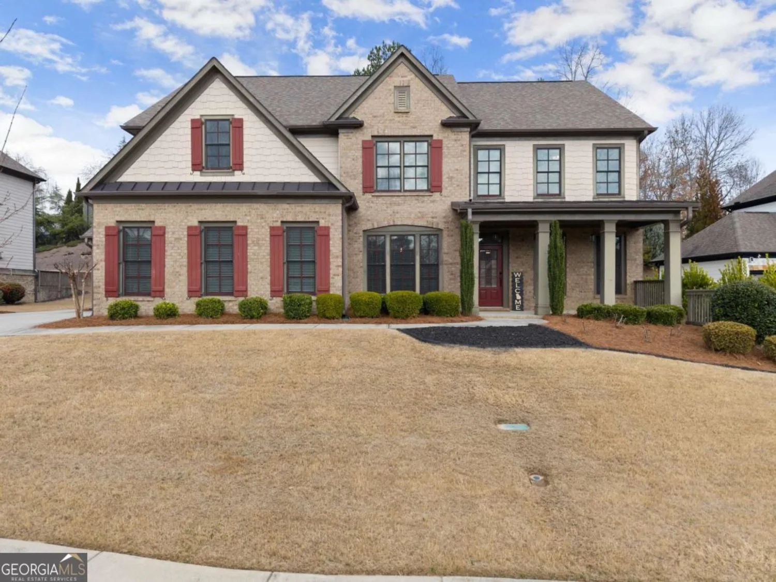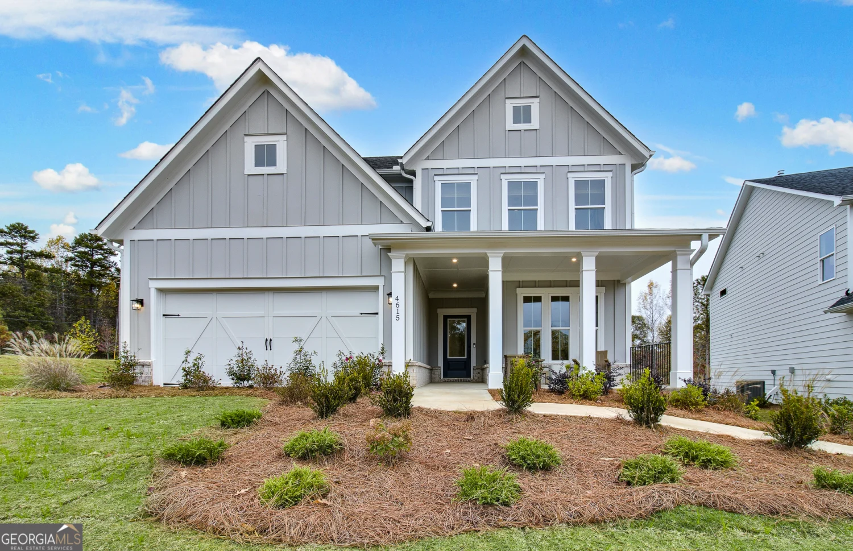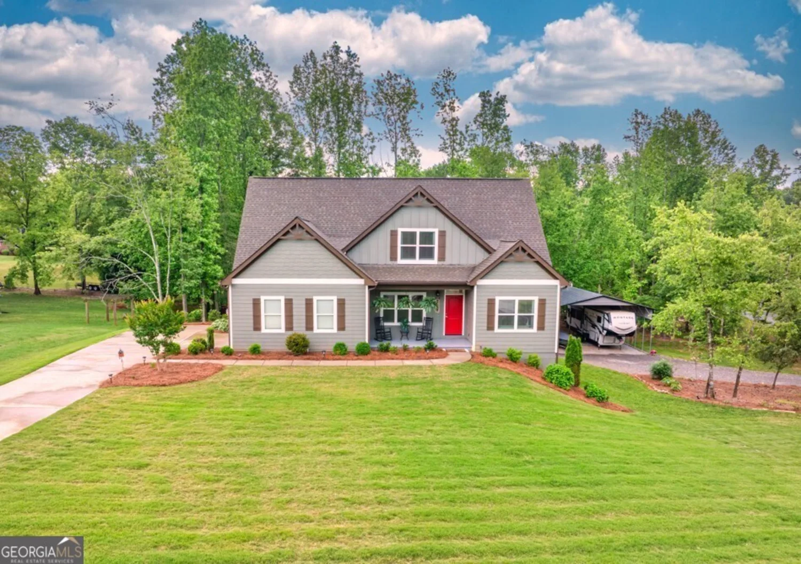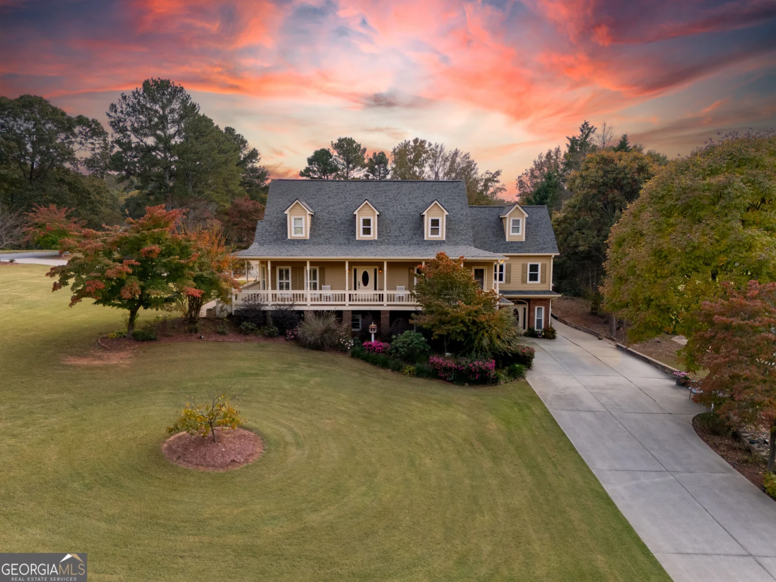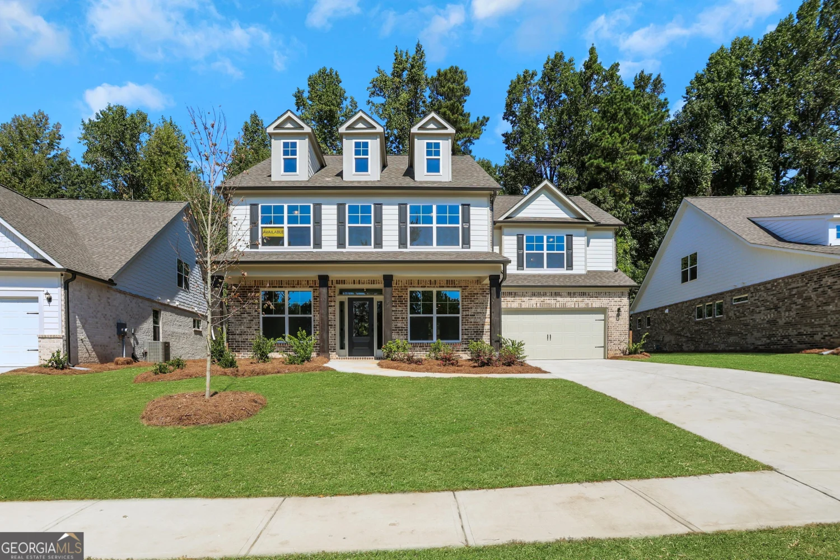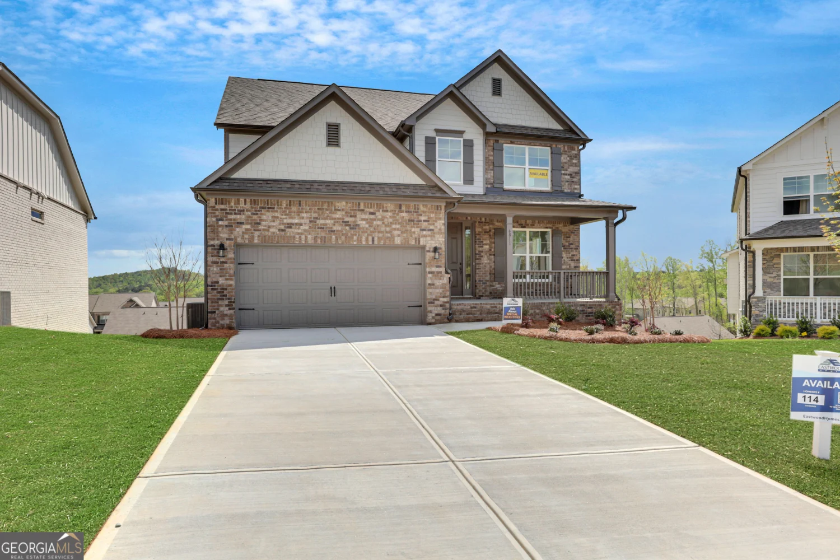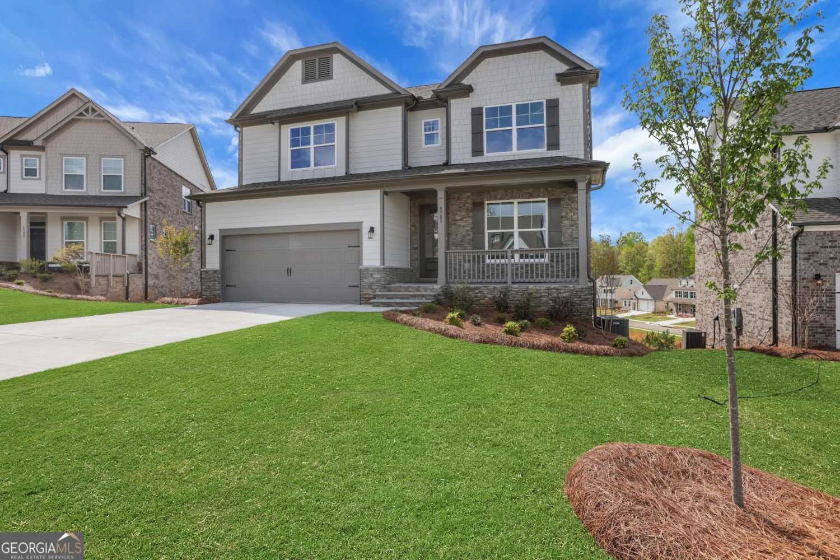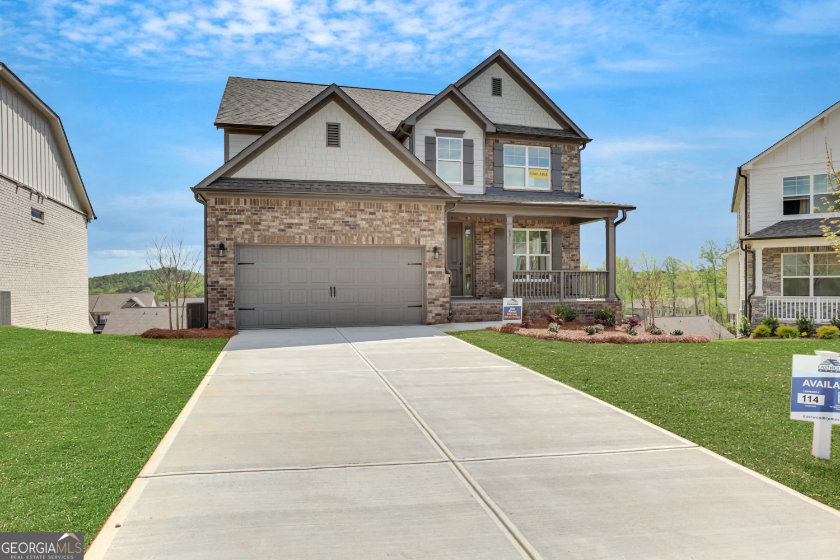7004 manchester driveFlowery Branch, GA 30542
7004 manchester driveFlowery Branch, GA 30542
Description
The Colfax is a spacious, two-story, four-bedroom, three-and-a-half-bath home with a formal dining room, office with French doors, spacious kitchen, breakfast area, and family room, a walk-in pantry plus a separate butler's pantry. The second floor features all bedrooms including the primary bedroom with two walk-in closets, a loft area, and a laundry room. Bedroom four features its own bath, perfect for a guest suite. Receive up to $10,000 in closing costs when using an Eastwood Homes preferred lender to purchase an inventory home!
Property Details for 7004 Manchester Drive
- Subdivision ComplexCambridge
- Architectural StyleCraftsman
- Num Of Parking Spaces2
- Parking FeaturesAttached, Garage, Kitchen Level
- Property AttachedYes
- Waterfront FeaturesNo Dock Or Boathouse
LISTING UPDATED:
- StatusClosed
- MLS #10403019
- Days on Site137
- Taxes$627 / year
- HOA Fees$675 / month
- MLS TypeResidential
- Year Built2024
- Lot Size0.18 Acres
- CountryHall
LISTING UPDATED:
- StatusClosed
- MLS #10403019
- Days on Site137
- Taxes$627 / year
- HOA Fees$675 / month
- MLS TypeResidential
- Year Built2024
- Lot Size0.18 Acres
- CountryHall
Building Information for 7004 Manchester Drive
- StoriesTwo
- Year Built2024
- Lot Size0.1800 Acres
Payment Calculator
Term
Interest
Home Price
Down Payment
The Payment Calculator is for illustrative purposes only. Read More
Property Information for 7004 Manchester Drive
Summary
Location and General Information
- Community Features: Playground, Pool, Sidewalks, Street Lights, Walk To Schools
- Directions: From ATL, north on 85, merge left onto 985 north, Take exit 12, Spout Springs Road and turn right. Follow Spout Springs Road approximately 3.5 miles to Cambridge on your Right.
- Coordinates: 34.142147,-83.891632
School Information
- Elementary School: Spout Springs
- Middle School: Cherokee Bluff
- High School: Cherokee Bluff
Taxes and HOA Information
- Parcel Number: 15042 000661
- Tax Year: 2023
- Association Fee Includes: Swimming, Tennis
- Tax Lot: 61
Virtual Tour
Parking
- Open Parking: No
Interior and Exterior Features
Interior Features
- Cooling: Central Air
- Heating: Central, Electric
- Appliances: Dishwasher, Disposal, Microwave
- Basement: None
- Fireplace Features: Living Room
- Flooring: Carpet, Tile
- Interior Features: High Ceilings, Tray Ceiling(s), Walk-In Closet(s)
- Levels/Stories: Two
- Window Features: Double Pane Windows
- Kitchen Features: Breakfast Bar, Kitchen Island, Pantry, Solid Surface Counters
- Foundation: Slab
- Main Bedrooms: 1
- Total Half Baths: 1
- Bathrooms Total Integer: 5
- Main Full Baths: 1
- Bathrooms Total Decimal: 4
Exterior Features
- Construction Materials: Brick, Concrete
- Patio And Porch Features: Patio
- Roof Type: Composition
- Security Features: Carbon Monoxide Detector(s), Smoke Detector(s)
- Laundry Features: Upper Level
- Pool Private: No
Property
Utilities
- Sewer: Public Sewer
- Utilities: Cable Available, Electricity Available, High Speed Internet, Natural Gas Available, Other, Sewer Available, Underground Utilities, Water Available
- Water Source: Public
Property and Assessments
- Home Warranty: Yes
- Property Condition: Under Construction
Green Features
- Green Energy Efficient: Appliances, Thermostat, Water Heater
Lot Information
- Above Grade Finished Area: 3223
- Common Walls: No Common Walls
- Lot Features: Private
- Waterfront Footage: No Dock Or Boathouse
Multi Family
- Number of Units To Be Built: Square Feet
Rental
Rent Information
- Land Lease: Yes
- Occupant Types: Vacant
Public Records for 7004 Manchester Drive
Tax Record
- 2023$627.00 ($52.25 / month)
Home Facts
- Beds5
- Baths4
- Total Finished SqFt3,223 SqFt
- Above Grade Finished3,223 SqFt
- StoriesTwo
- Lot Size0.1800 Acres
- StyleSingle Family Residence
- Year Built2024
- APN15042 000661
- CountyHall
- Fireplaces1


