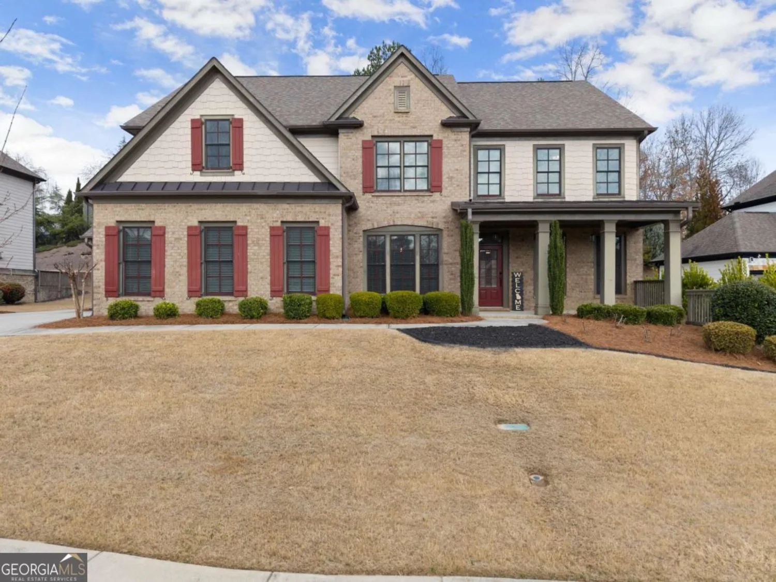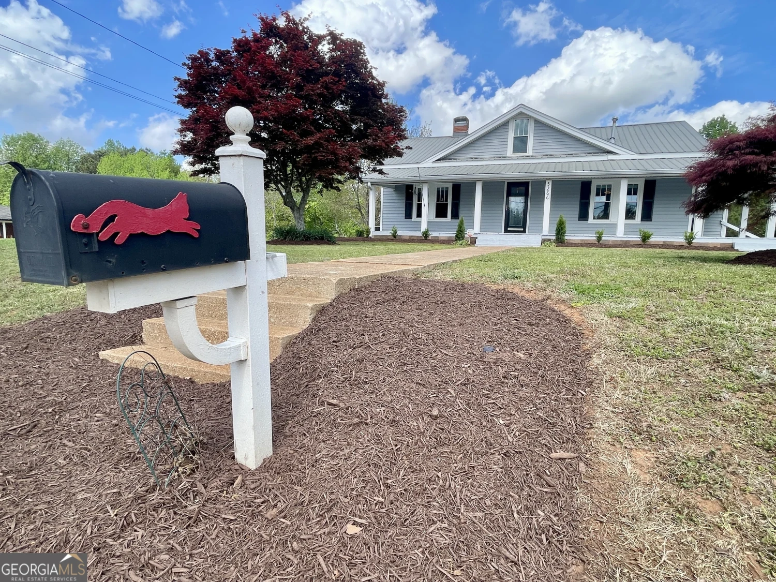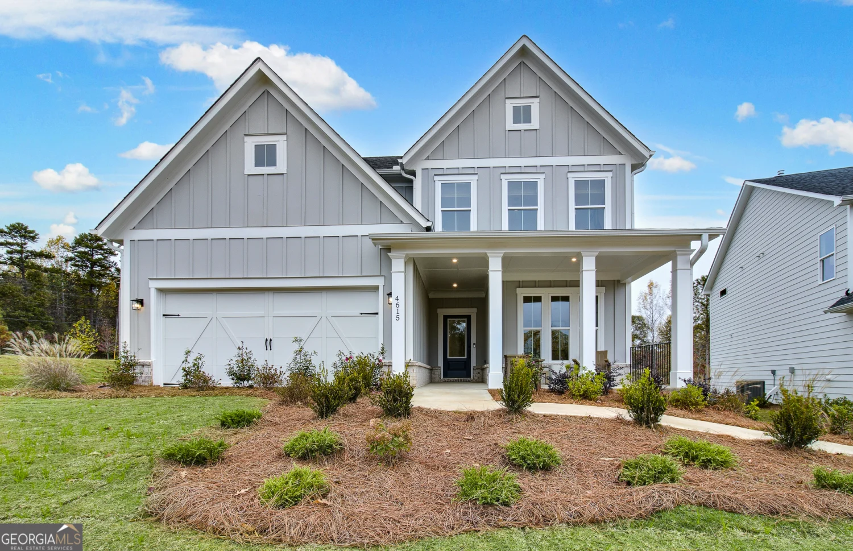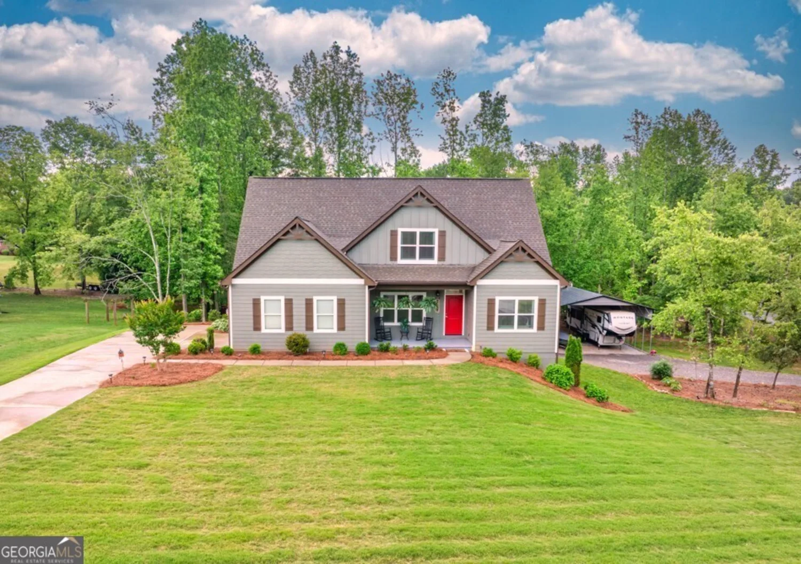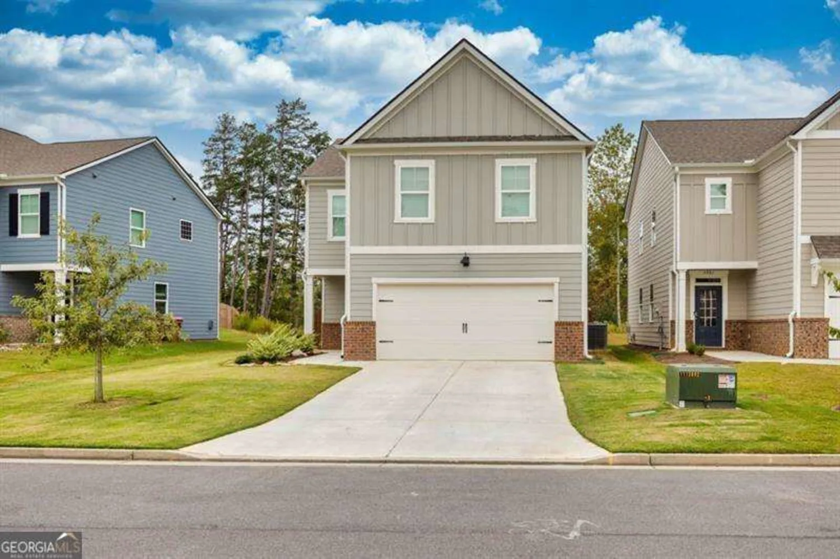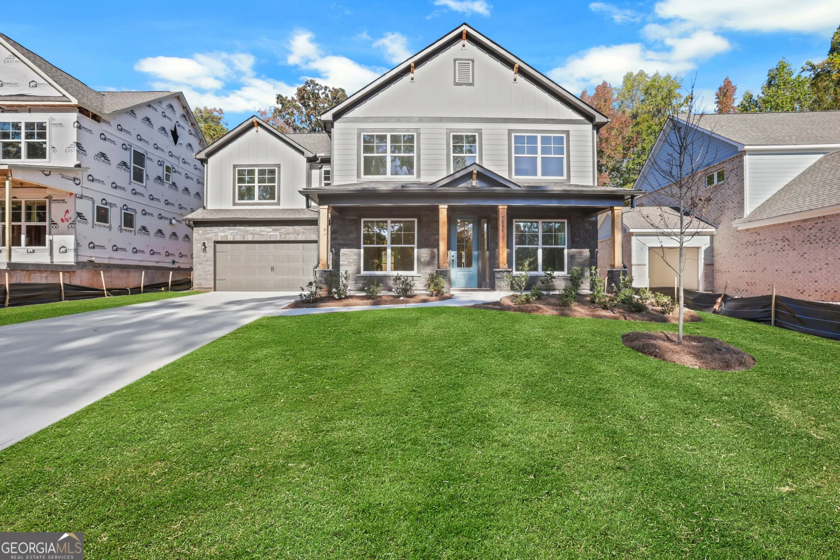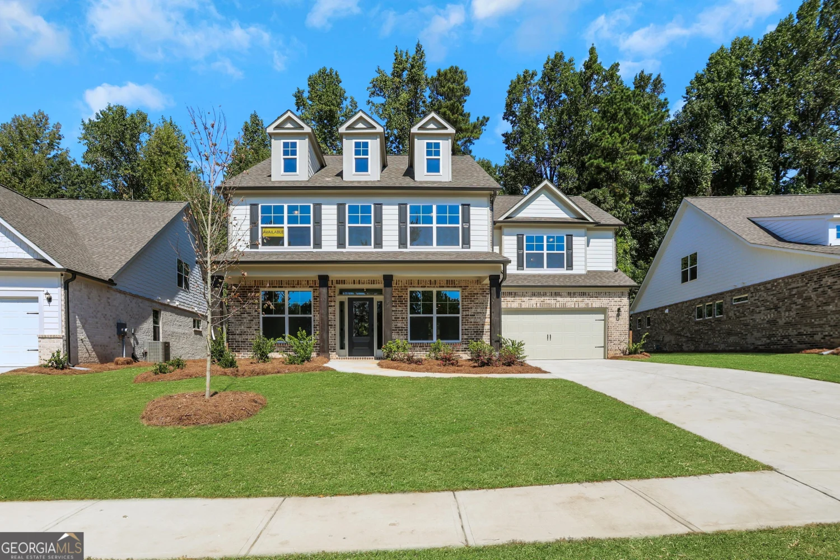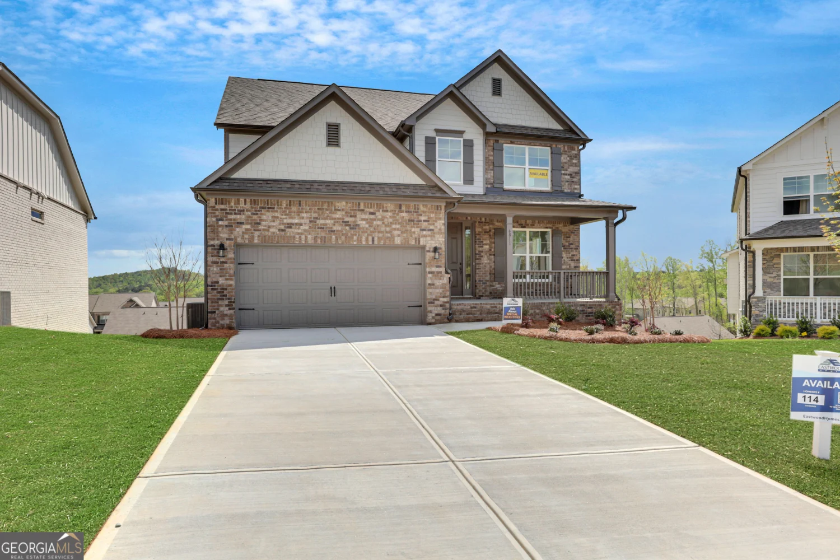6811 cambridge driveFlowery Branch, GA 30542
6811 cambridge driveFlowery Branch, GA 30542
Description
Welcome to The Cypress, a beautifully crafted 4-bedroom, 3-bath home with an unfinished basement, located in a peaceful cul-de-sac. Featuring three sides of brick, this home is set in an elevated position that provides both privacy and serene views of the surrounding area. Enjoy a tranquil lifestyle while being just moments away from all the community amenities. The main level offers a private office, ideal for remote work, and a welcoming guest suite for visitors. The designer kitchen is the heart of the home, with white cabinetry, sleek quartz countertops, a burlap-accented island, a farmhouse sink, and a stainless steel hood vent. The kitchen flows effortlessly into a bright and airy breakfast area, making it the perfect spot for casual dining. Step outside to a covered porch or relax on the additional patio beneath the porch, offering peaceful outdoor living. Upstairs, a spacious loft bathed in natural light creates an ideal retreat, while two secondary bedrooms share a stylish hall bath. The expansive primary suite features a luxurious spa-like bathroom with a large shower and built-in seat, providing the perfect escape at the end of the day. Located in a private community that offers access to a pool with a cabana, a playground, and a dog park, The Cypress provides the perfect blend of peaceful living and convenience. Enjoy scenic walks along the community sidewalks and take in the beautiful surroundings. $5000 in closing costs with partner lender.
Property Details for 6811 Cambridge Drive
- Subdivision ComplexCambridge
- Architectural StyleCraftsman
- Num Of Parking Spaces2
- Parking FeaturesAttached, Garage, Kitchen Level
- Property AttachedYes
LISTING UPDATED:
- StatusActive
- MLS #10440144
- Days on Site111
- Taxes$627 / year
- HOA Fees$675 / month
- MLS TypeResidential
- Year Built2024
- Lot Size0.26 Acres
- CountryHall
LISTING UPDATED:
- StatusActive
- MLS #10440144
- Days on Site111
- Taxes$627 / year
- HOA Fees$675 / month
- MLS TypeResidential
- Year Built2024
- Lot Size0.26 Acres
- CountryHall
Building Information for 6811 Cambridge Drive
- StoriesThree Or More
- Year Built2024
- Lot Size0.2600 Acres
Payment Calculator
Term
Interest
Home Price
Down Payment
The Payment Calculator is for illustrative purposes only. Read More
Property Information for 6811 Cambridge Drive
Summary
Location and General Information
- Community Features: Playground, Pool, Sidewalks, Street Lights, Walk To Schools
- Directions: From ATL, north on 85, merge left onto 985 north, Take exit 12, Spout Springs Road and turn right. Follow Spout Springs Road approximately 3.5 miles to Cambridge on your Right.
- Coordinates: 34.140638,-83.890471
School Information
- Elementary School: Spout Springs
- Middle School: Cherokee Bluff
- High School: Cherokee Bluff
Taxes and HOA Information
- Parcel Number: 15042 000714
- Tax Year: 2023
- Association Fee Includes: Swimming, Tennis
- Tax Lot: 114
Virtual Tour
Parking
- Open Parking: No
Interior and Exterior Features
Interior Features
- Cooling: Ceiling Fan(s), Central Air, Heat Pump, Zoned
- Heating: Central, Electric, Forced Air, Heat Pump
- Appliances: Dishwasher, Disposal, Microwave
- Basement: Daylight, Exterior Entry, Full, Interior Entry, Unfinished
- Fireplace Features: Factory Built, Gas Log, Living Room
- Flooring: Carpet, Tile
- Interior Features: High Ceilings, Tray Ceiling(s), Walk-In Closet(s)
- Levels/Stories: Three Or More
- Window Features: Double Pane Windows
- Kitchen Features: Breakfast Bar, Kitchen Island, Pantry, Solid Surface Counters
- Foundation: Slab
- Main Bedrooms: 1
- Bathrooms Total Integer: 3
- Main Full Baths: 1
- Bathrooms Total Decimal: 3
Exterior Features
- Construction Materials: Press Board
- Patio And Porch Features: Patio
- Roof Type: Composition
- Security Features: Smoke Detector(s)
- Laundry Features: Upper Level
- Pool Private: No
Property
Utilities
- Sewer: Public Sewer
- Utilities: Cable Available, Electricity Available, High Speed Internet, Natural Gas Available, Phone Available, Sewer Available, Underground Utilities, Water Available
- Water Source: Public
Property and Assessments
- Home Warranty: Yes
- Property Condition: Under Construction
Green Features
Lot Information
- Above Grade Finished Area: 2438
- Common Walls: No Common Walls
- Lot Features: Private
Multi Family
- Number of Units To Be Built: Square Feet
Rental
Rent Information
- Land Lease: Yes
- Occupant Types: Vacant
Public Records for 6811 Cambridge Drive
Tax Record
- 2023$627.00 ($52.25 / month)
Home Facts
- Beds4
- Baths3
- Total Finished SqFt2,438 SqFt
- Above Grade Finished2,438 SqFt
- StoriesThree Or More
- Lot Size0.2600 Acres
- StyleSingle Family Residence
- Year Built2024
- APN15042 000714
- CountyHall
- Fireplaces1


