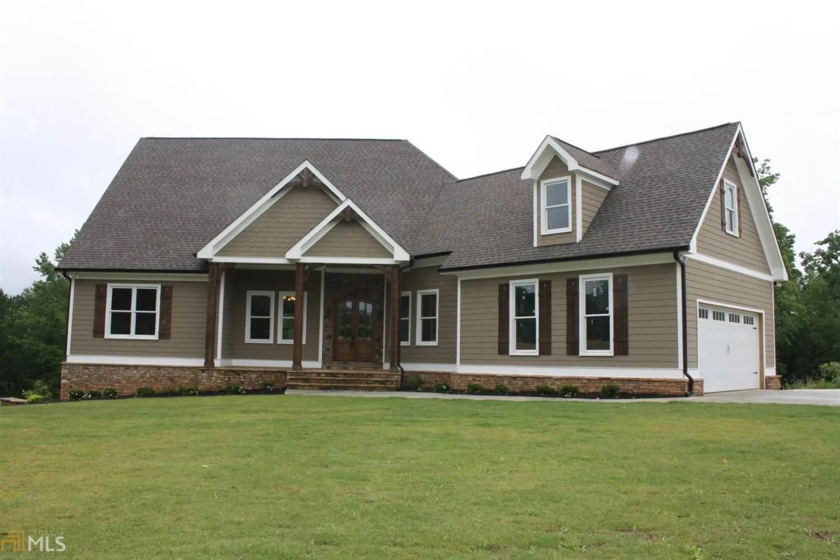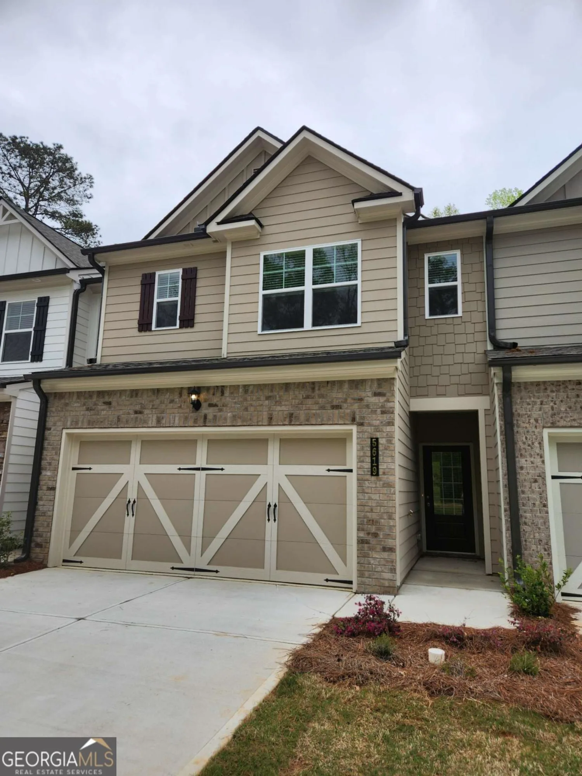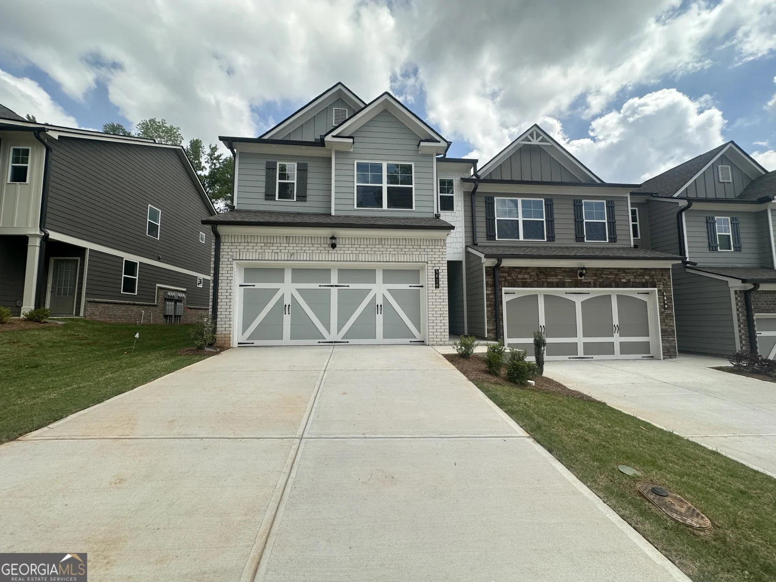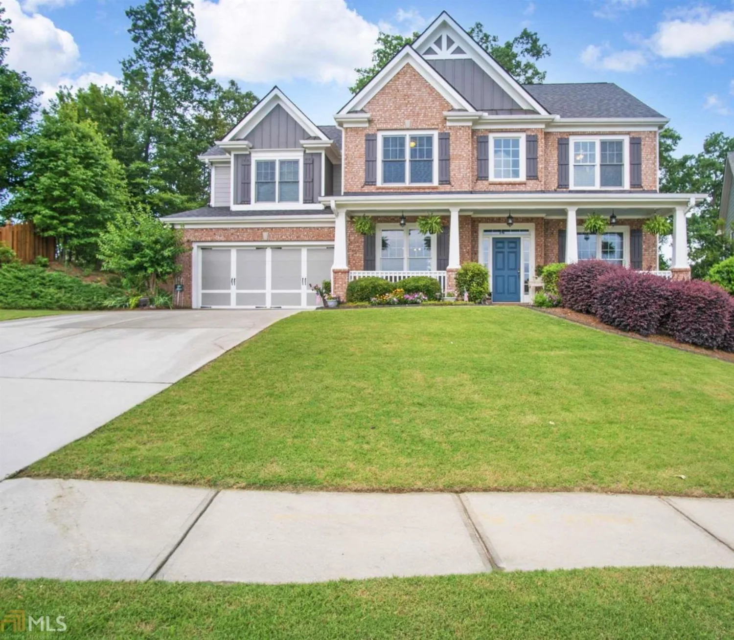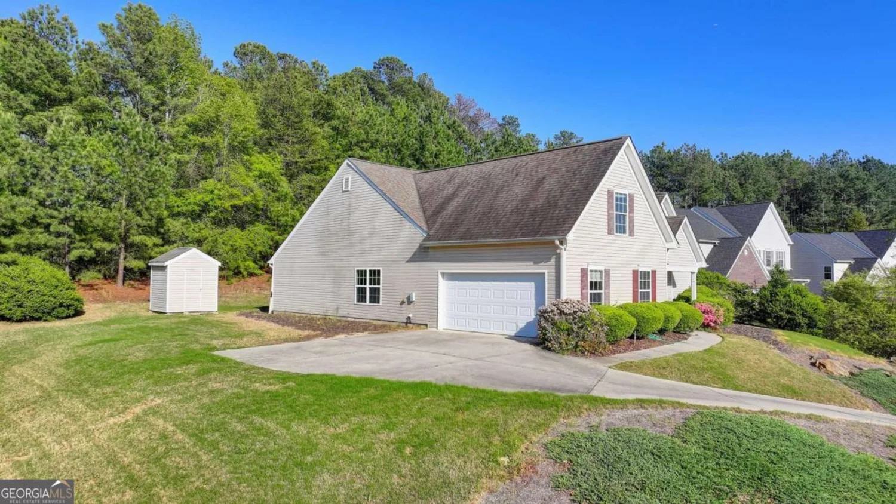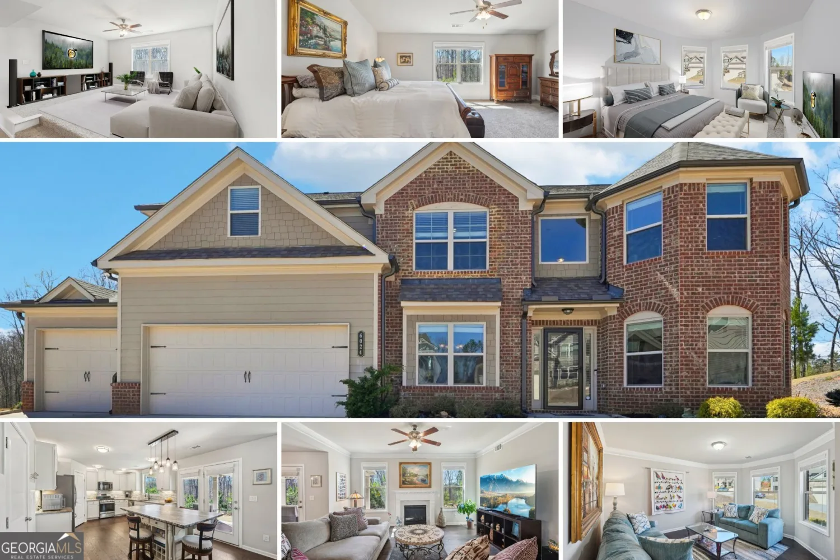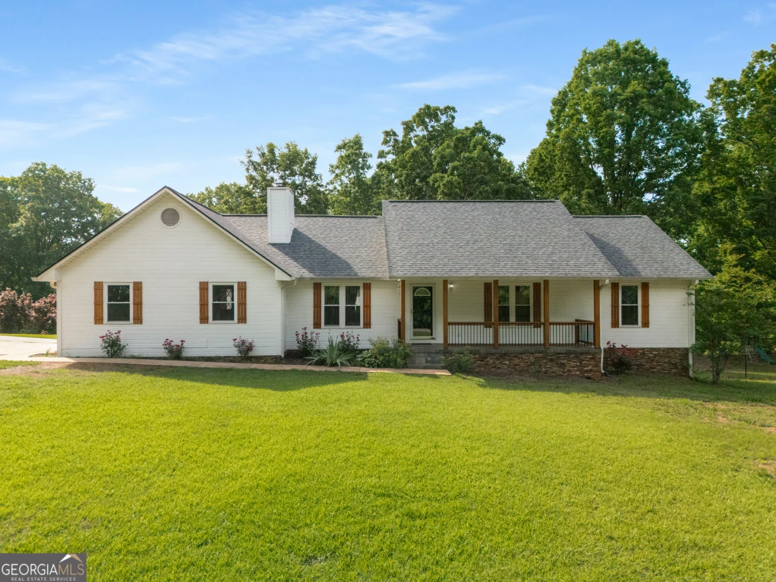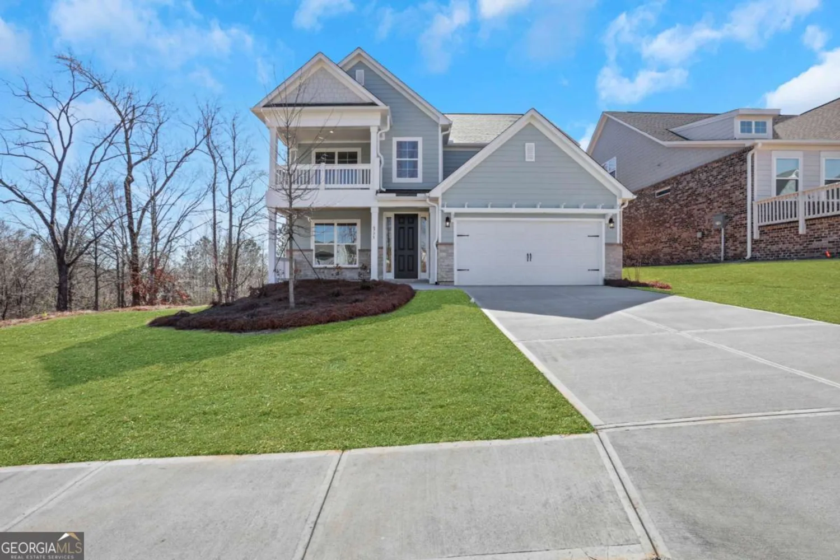4556 thornbury close wayFlowery Branch, GA 30542
4556 thornbury close wayFlowery Branch, GA 30542
Description
Immaculate, spacious, and professionally landscaped home in prestigious Royal Lakes. Enjoy your year round view of the 5th hole from your deck and living area. This 7 bedroom 5 bath home has been perfectly maintained by the original owner and offers a newly renovated master bathroom. The terrace level includes a billiard room, a theatre room, 2 bedrooms and a full bathroom. This amazing home is move-in ready and has something for the entire family
Property Details for 4556 Thornbury Close Way
- Subdivision ComplexRoyal Lakes
- Architectural StyleBrick Front, Contemporary, Craftsman, European
- Num Of Parking Spaces2
- Parking FeaturesGarage, Kitchen Level, Off Street, Parking Pad, Side/Rear Entrance
- Property AttachedNo
- Waterfront FeaturesNo Dock Or Boathouse
LISTING UPDATED:
- StatusClosed
- MLS #8545002
- Days on Site66
- Taxes$7,382.06 / year
- HOA Fees$350 / month
- MLS TypeResidential
- Year Built2005
- Lot Size0.57 Acres
- CountryHall
LISTING UPDATED:
- StatusClosed
- MLS #8545002
- Days on Site66
- Taxes$7,382.06 / year
- HOA Fees$350 / month
- MLS TypeResidential
- Year Built2005
- Lot Size0.57 Acres
- CountryHall
Building Information for 4556 Thornbury Close Way
- StoriesThree Or More
- Year Built2005
- Lot Size0.5700 Acres
Payment Calculator
Term
Interest
Home Price
Down Payment
The Payment Calculator is for illustrative purposes only. Read More
Property Information for 4556 Thornbury Close Way
Summary
Location and General Information
- Directions: From I-985 Go East on Hwy 53 (Exit 16) Turn Left by the Kroger Shopping Center (Sloan Mill Rd.) After entering Royal Lakes, turn RTon Park Royal Drive, then right onto Knightsbridge,then second right on Thornbury Close Way. The Home is the 1st drive on R
- Coordinates: 34.1987175,-83.8396996
School Information
- Elementary School: Chicopee Woods
- Middle School: South Hall
- High School: Johnson
Taxes and HOA Information
- Parcel Number: 15037H000131
- Tax Year: 2018
- Association Fee Includes: Maintenance Grounds
- Tax Lot: 38
Virtual Tour
Parking
- Open Parking: Yes
Interior and Exterior Features
Interior Features
- Cooling: Electric, Central Air, Heat Pump
- Heating: Electric, Central, Forced Air, Heat Pump
- Appliances: Electric Water Heater, Cooktop, Dishwasher, Double Oven, Disposal, Ice Maker, Microwave
- Basement: Bath Finished, Interior Entry, Exterior Entry, Finished, Full
- Fireplace Features: Family Room, Living Room, Gas Starter
- Flooring: Carpet, Hardwood, Tile
- Interior Features: High Ceilings, Double Vanity, Separate Shower, Tile Bath, Walk-In Closet(s), Master On Main Level, Split Bedroom Plan
- Levels/Stories: Three Or More
- Window Features: Double Pane Windows
- Kitchen Features: Breakfast Area, Breakfast Bar, Breakfast Room, Kitchen Island, Pantry, Solid Surface Counters, Walk-in Pantry
- Main Bedrooms: 2
- Bathrooms Total Integer: 5
- Main Full Baths: 2
- Bathrooms Total Decimal: 5
Exterior Features
- Accessibility Features: Accessible Doors
- Construction Materials: Concrete
- Fencing: Fenced
- Patio And Porch Features: Deck, Patio
- Roof Type: Composition
- Spa Features: Bath
- Laundry Features: Common Area, In Kitchen, Mud Room
- Pool Private: No
Property
Utilities
- Sewer: Septic Tank
- Utilities: Cable Available
- Water Source: Public
Property and Assessments
- Home Warranty: Yes
- Property Condition: Updated/Remodeled, Resale
Green Features
- Green Energy Efficient: Thermostat
Lot Information
- Above Grade Finished Area: 5104
- Lot Features: Cul-De-Sac, Sloped
- Waterfront Footage: No Dock Or Boathouse
Multi Family
- Number of Units To Be Built: Square Feet
Rental
Rent Information
- Land Lease: Yes
- Occupant Types: Vacant
Public Records for 4556 Thornbury Close Way
Tax Record
- 2018$7,382.06 ($615.17 / month)
Home Facts
- Beds7
- Baths5
- Total Finished SqFt7,408 SqFt
- Above Grade Finished5,104 SqFt
- Below Grade Finished2,304 SqFt
- StoriesThree Or More
- Lot Size0.5700 Acres
- StyleSingle Family Residence
- Year Built2005
- APN15037H000131
- CountyHall
- Fireplaces2


