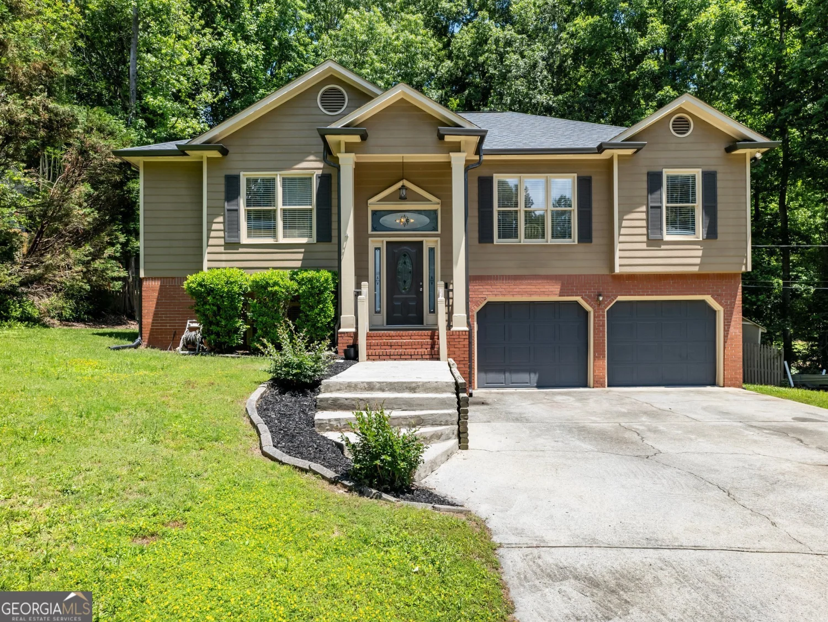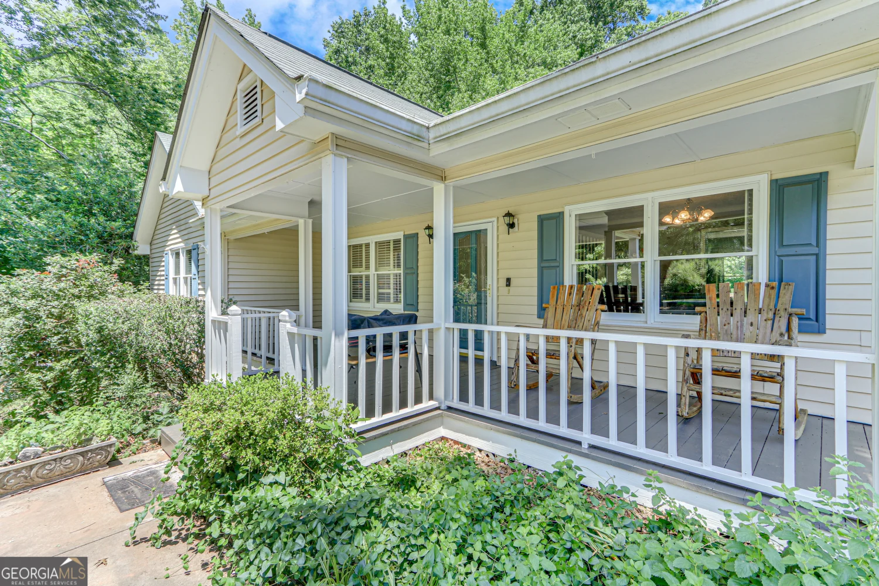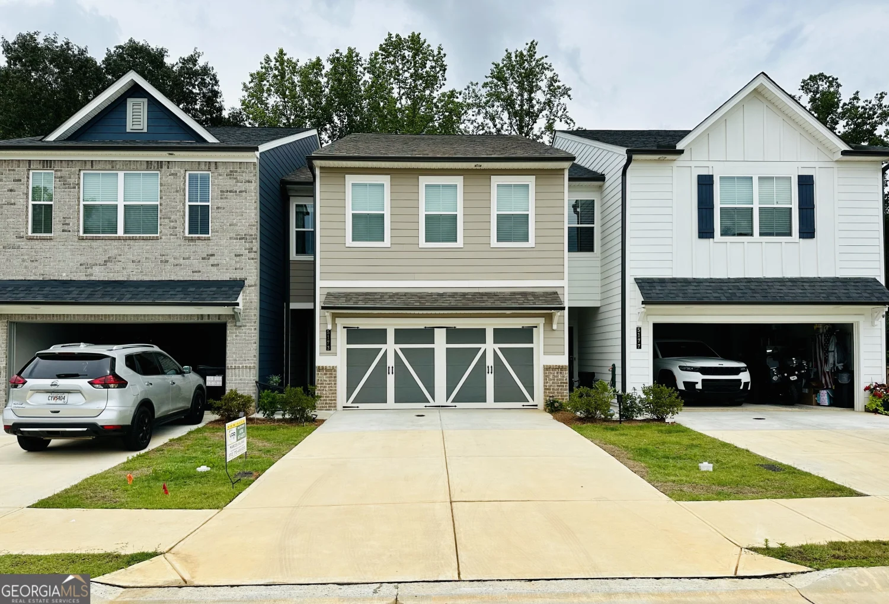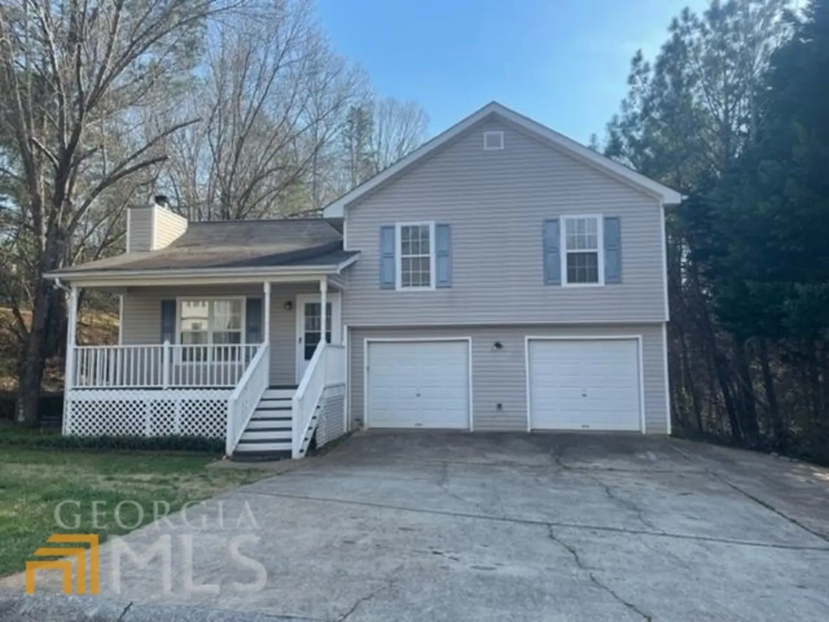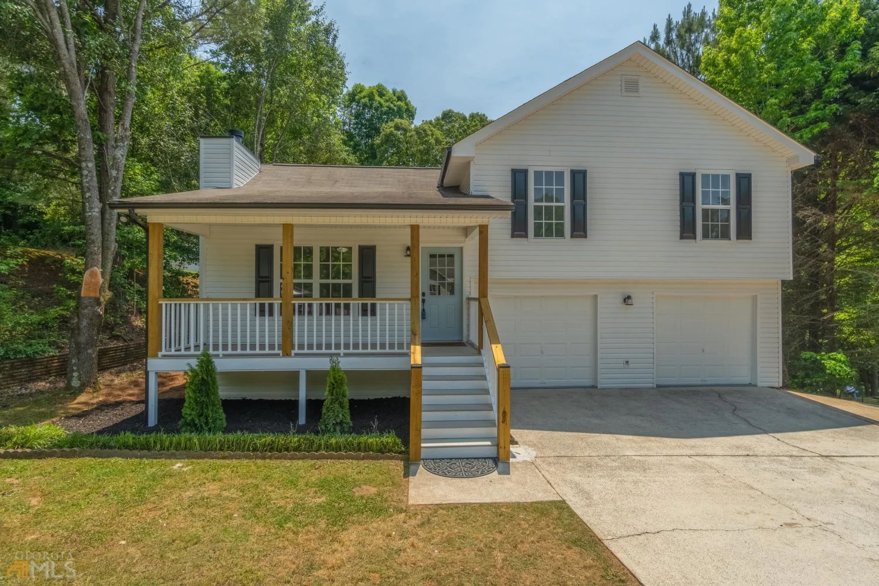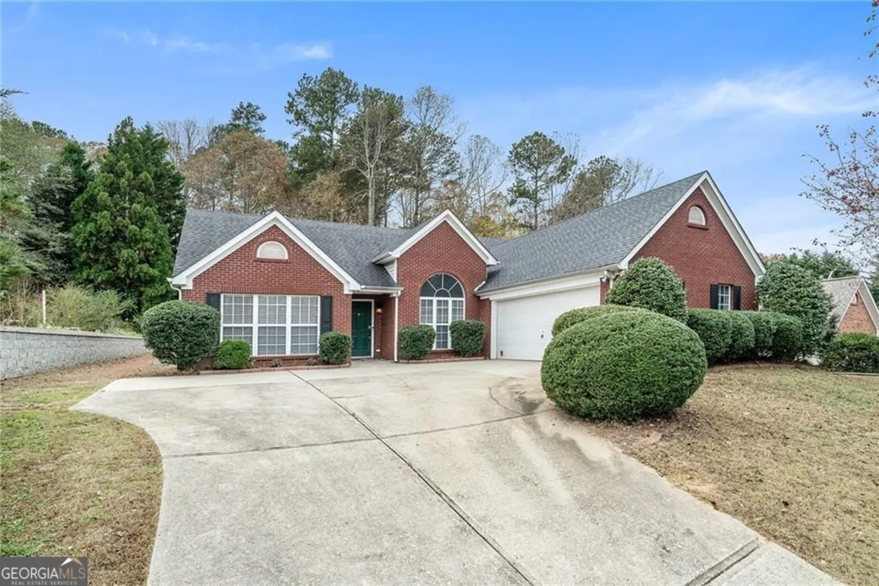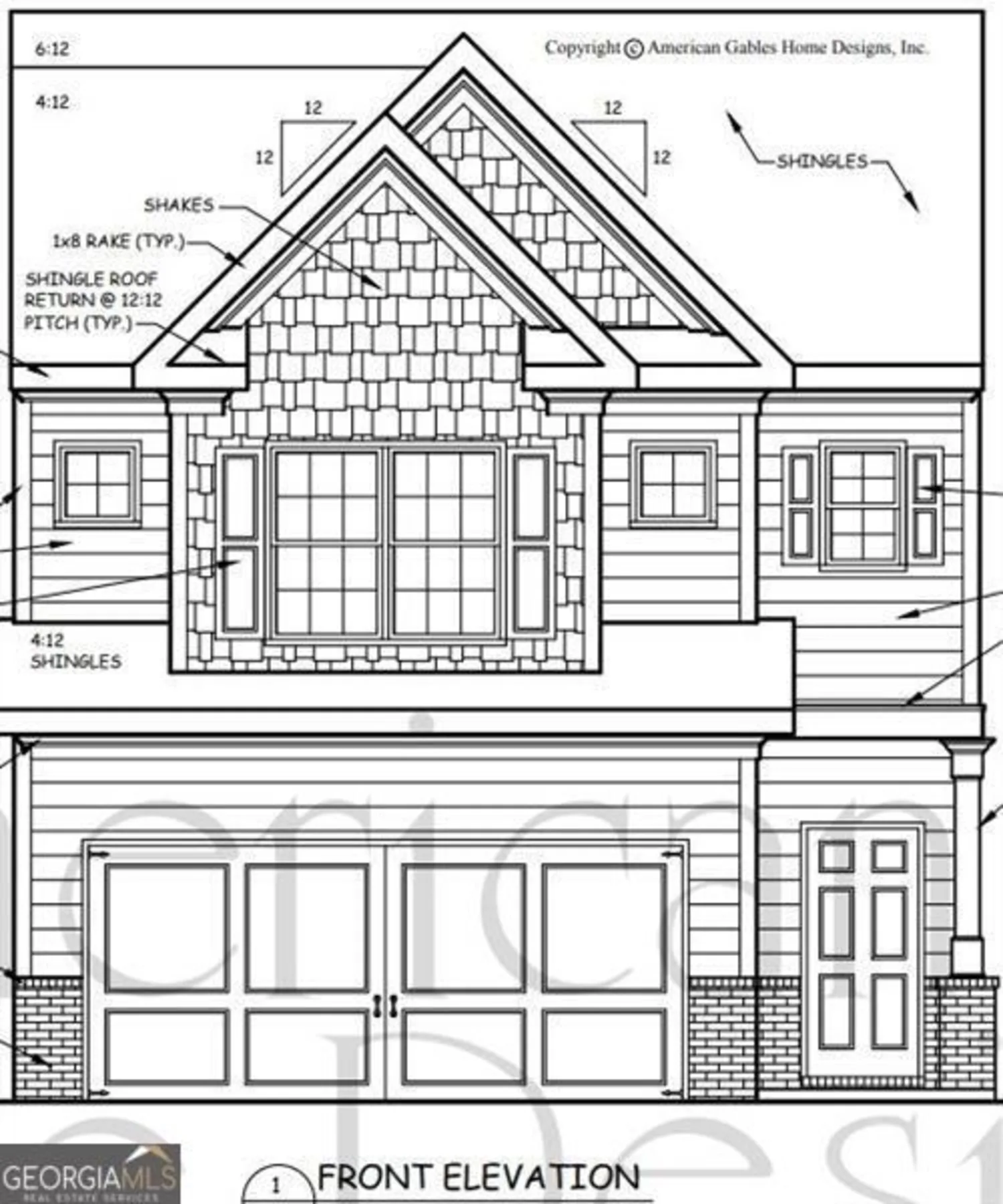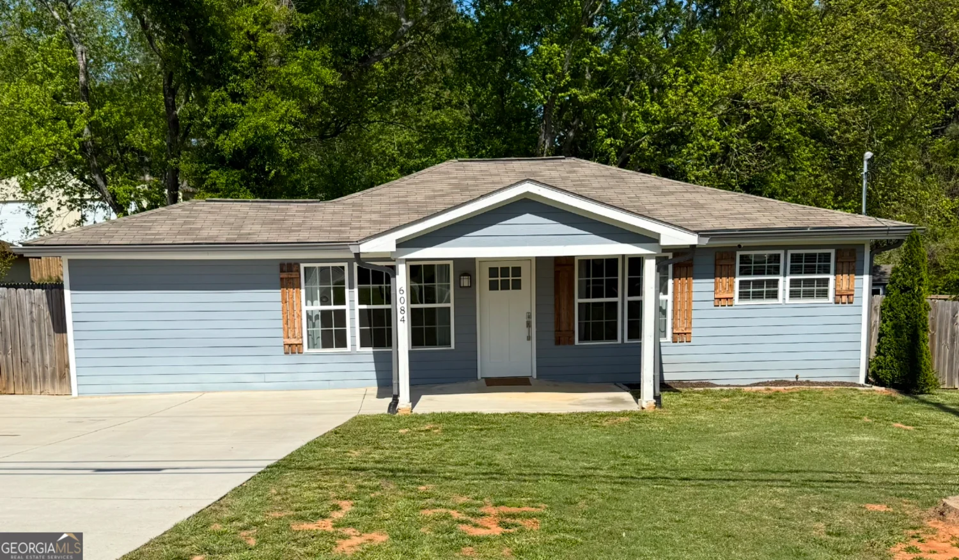5314 highpoint roadFlowery Branch, GA 30542
5314 highpoint roadFlowery Branch, GA 30542
Description
NEW PRICE!!!! Welcome to this beautifully maintained home featuring 3 spacious bedrooms and 2 well-appointed bathrooms. Located in a highly sought-after area with good schools and convenient access to shopping, this property offers both comfort and convenience.The interior boasts freshly washed carpets, rich hardwood floors, and a cozy fireplace perfect for relaxing. The open and airy layout is ideal for both family living and entertaining. The kitchen comes complete with appliances, which are included in the sale. Enjoy the privacy of a well-kept backyard, perfect for outdoor activities or unwinding after a long day. The property is meticulously maintained, with a roof that's only 2 years old and no HOA to worry about. You'll also find the luxury of two garages, offering ample storage space and parking. Don't miss this fantastic opportunity to own a home in this desirable location. Schedule a tour today!
Property Details for 5314 HIGHPOINT Road
- Subdivision ComplexMAYNARD PLACE
- Architectural StyleTraditional
- Parking FeaturesGarage Door Opener, Storage
- Property AttachedYes
LISTING UPDATED:
- StatusActive
- MLS #10496338
- Days on Site49
- Taxes$2,984 / year
- MLS TypeResidential
- Year Built1997
- Lot Size0.26 Acres
- CountryHall
LISTING UPDATED:
- StatusActive
- MLS #10496338
- Days on Site49
- Taxes$2,984 / year
- MLS TypeResidential
- Year Built1997
- Lot Size0.26 Acres
- CountryHall
Building Information for 5314 HIGHPOINT Road
- StoriesMulti/Split
- Year Built1997
- Lot Size0.2610 Acres
Payment Calculator
Term
Interest
Home Price
Down Payment
The Payment Calculator is for illustrative purposes only. Read More
Property Information for 5314 HIGHPOINT Road
Summary
Location and General Information
- Community Features: None
- Directions: GPS
- Coordinates: 34.161704,-83.882239
School Information
- Elementary School: Chestnut Mountain
- Middle School: Cherokee Bluff
- High School: Cherokee Bluff
Taxes and HOA Information
- Parcel Number: 15043F000095
- Tax Year: 2024
- Association Fee Includes: None
Virtual Tour
Parking
- Open Parking: No
Interior and Exterior Features
Interior Features
- Cooling: Central Air, Electric, Heat Pump
- Heating: Central
- Appliances: Dishwasher, Dryer, Electric Water Heater, Refrigerator, Gas Water Heater, Microwave, Cooktop, Washer
- Basement: None
- Fireplace Features: Family Room, Wood Burning Stove
- Flooring: Carpet, Hardwood, Tile
- Interior Features: Split Foyer
- Levels/Stories: Multi/Split
- Window Features: Bay Window(s)
- Kitchen Features: Pantry, Country Kitchen
- Foundation: Slab
- Bathrooms Total Integer: 2
- Bathrooms Total Decimal: 2
Exterior Features
- Construction Materials: Vinyl Siding
- Roof Type: Composition
- Security Features: Smoke Detector(s)
- Laundry Features: Laundry Closet, Mud Room
- Pool Private: No
Property
Utilities
- Sewer: Septic Tank
- Utilities: Electricity Available, Cable Available, High Speed Internet, Phone Available, Water Available
- Water Source: Public
Property and Assessments
- Home Warranty: Yes
- Property Condition: Resale
Green Features
Lot Information
- Above Grade Finished Area: 1182
- Common Walls: No Common Walls
- Lot Features: Open Lot
Multi Family
- Number of Units To Be Built: Square Feet
Rental
Rent Information
- Land Lease: Yes
Public Records for 5314 HIGHPOINT Road
Tax Record
- 2024$2,984.00 ($248.67 / month)
Home Facts
- Beds3
- Baths2
- Total Finished SqFt2,268 SqFt
- Above Grade Finished1,182 SqFt
- Below Grade Finished1,086 SqFt
- StoriesMulti/Split
- Lot Size0.2610 Acres
- StyleSingle Family Residence
- Year Built1997
- APN15043F000095
- CountyHall
- Fireplaces1


